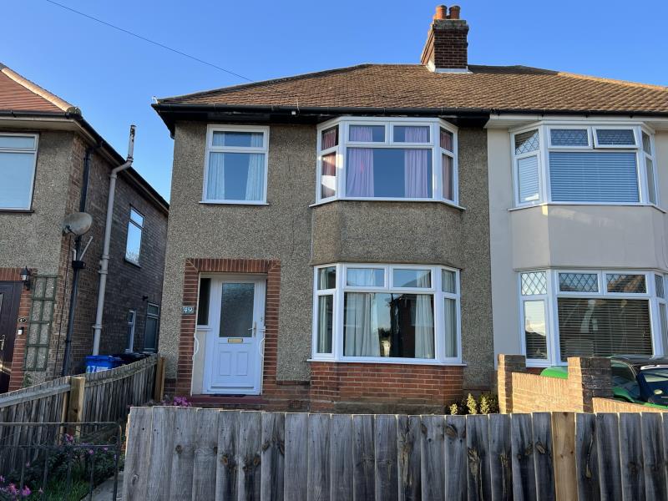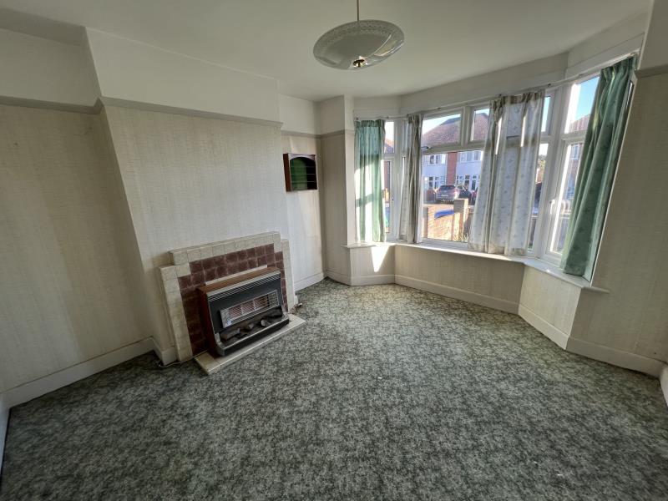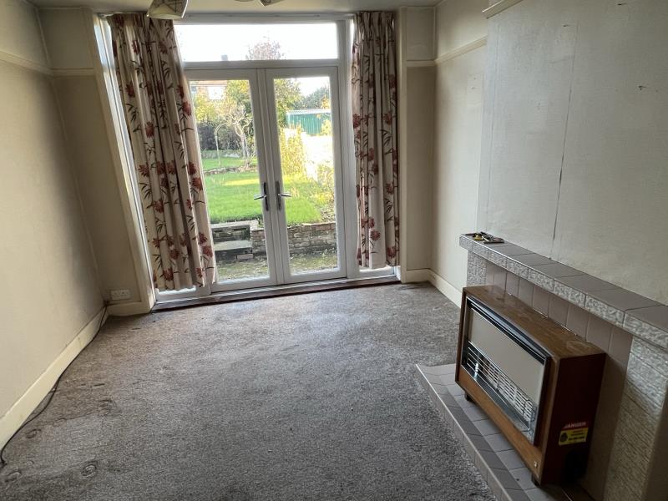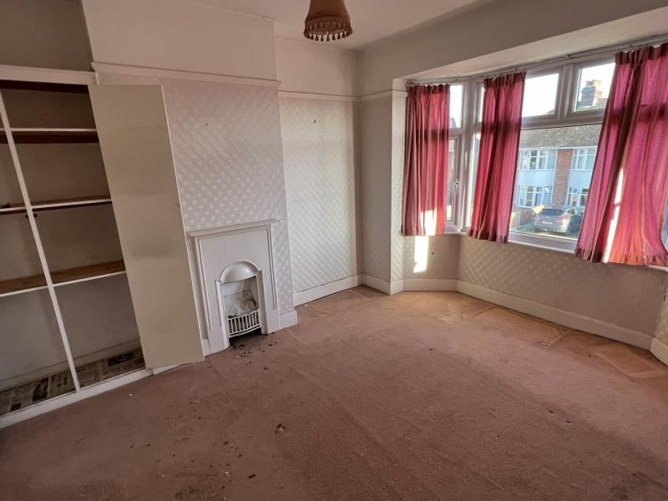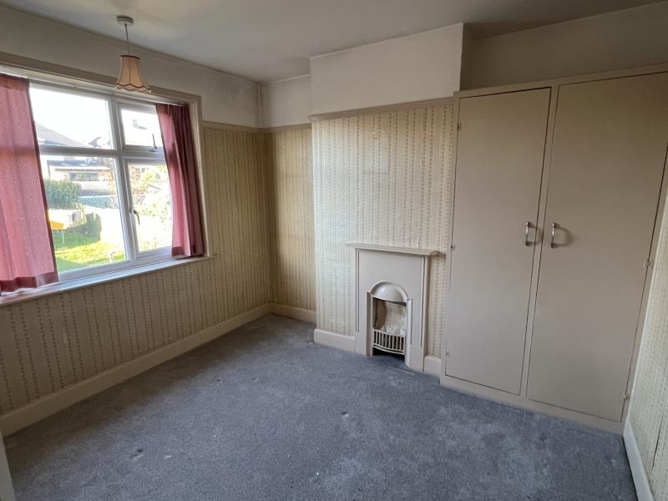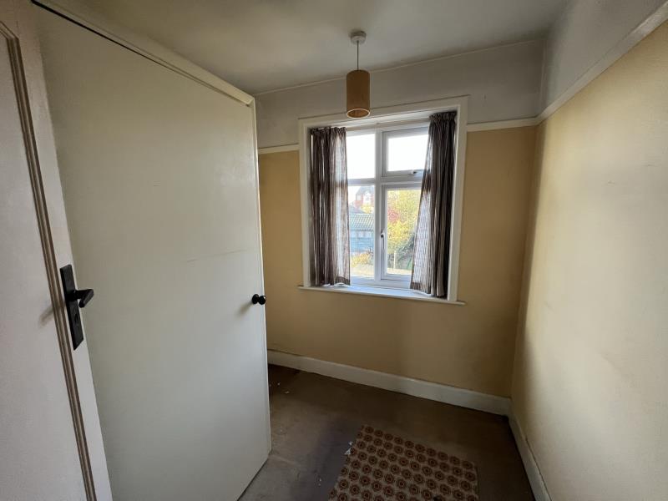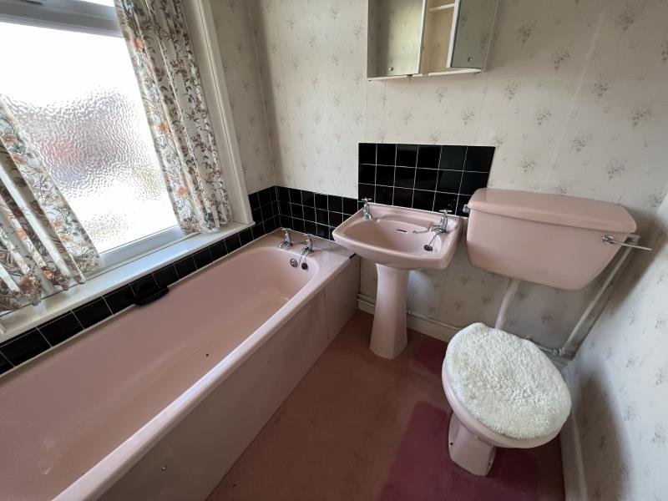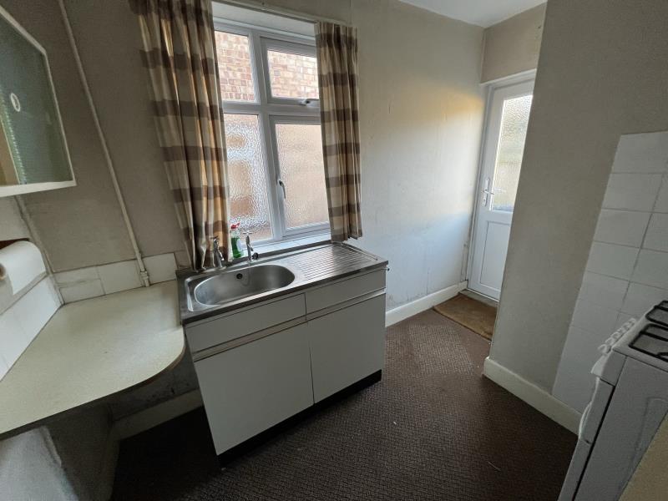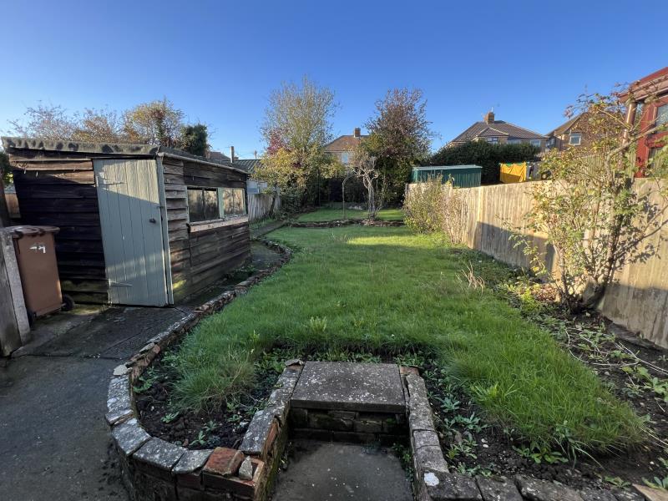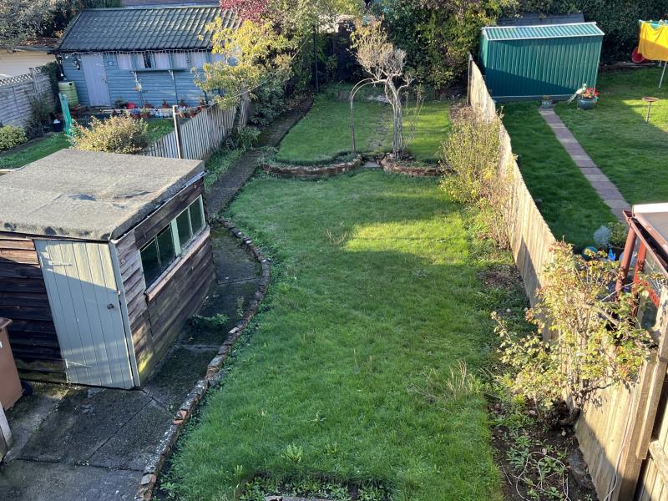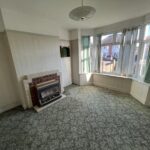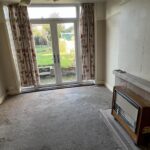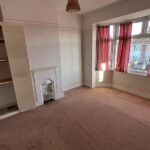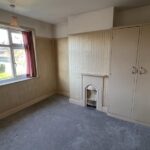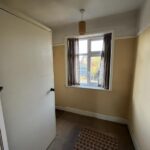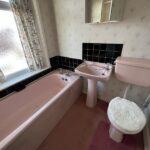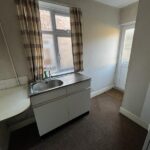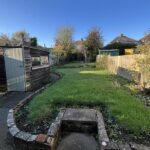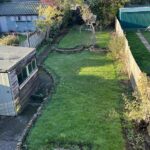ASHCROFT ROAD, IPSWICH, IP1 6AD
Property Features
- THREE BEDROOMS
- TWO RECEPTION ROOMS
- UPVC WINDOWS & DOORS
- FRONT & REAR GARDEN
- SATISFACTORY EICR TO 2026
Property Summary
Full Details
{rtf1ansiansicpg1252deff0deflang1033{fonttbl{f0fswissfprq2fcharset0 Calibri;}{f1fnilfcharset0 Tahoma;}}viewkind4uc1pardlang2057f0fs22parUPVC Front door leading into:parparb Hallwayb0 - Gas convector heater (untested) wall mounted plug-in electric heater (untested) understairs cupboard, doors off.parparbparLiving room - 3.66m (12') x 3.34m (10'2)parb0 Bay window to front with double glazed window, gas fire ( untested) Power points. parparbparDining room - 4.01m (13'02) x 3.04m (9'12)parb0 Double UPVC doors to garden, gas fire ( untested) Power points. parparbparKitchen - 2.19m (7'02) x 2.12m (6'12) parb0 Basic kitchen with Stanless steel single drainer sink, Power points, UPVC door to rear garden. parparparb Landingb0 - Doors Off parparbparBedroom 1 - 3.82m (12'07) x 3.36m (11' ) parb0 Bay window, built in cupboard, Power points. parparbparBedroom 2 - 3.18 m (10'05) x 3.06 m (10' )parb0 Built in wardrobe, power points, Upvc window overlooking the garden.parparparb Bedroom 3 - 2.19m (7'02) x 2.12m MAX (6'11 MAX)parb0 Single room, double glazed rear facing window. parparparb Bathroom - 1.88m (6'02) x 1.82m (5'12)parb0 Three piece suite comprising panelled bath, wash hand basin and WC, Upvc frosted window to front.parparparb Outsideb0 - Front garden fenced and laid to lawn with shared driveway to side and path to the UPVC front door. Rear garden laid to lawn with garden shed and locable coal shed. parparparb EPC Band EparFULL EPC AVAILABLE UPON REQUESTparCouncil Tax Band BparFreeholdparb0parAML REGULATIONS & PROOF OF FUNDING: Any proposed purchasers will be asked to provide identification and proof of funding before any offer is accepted. We would appreciate your co-operation with this to ensure there are no delays in agreeing the sale.parparlang1033f1fs17par}

