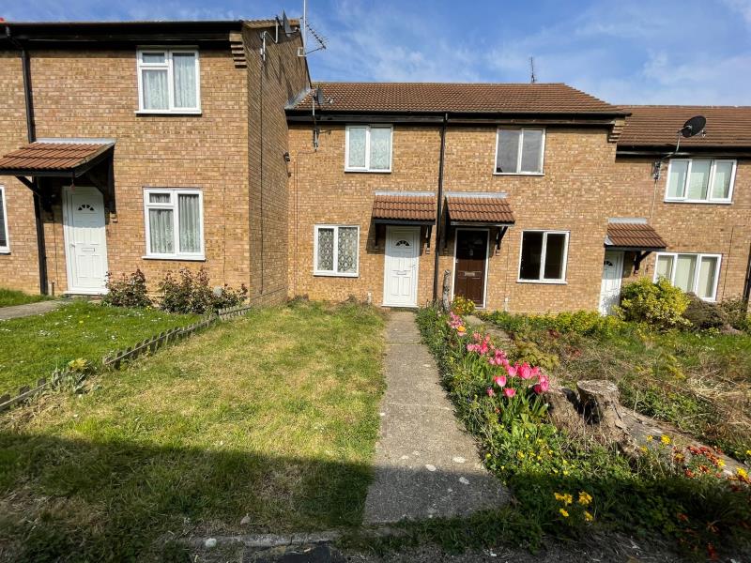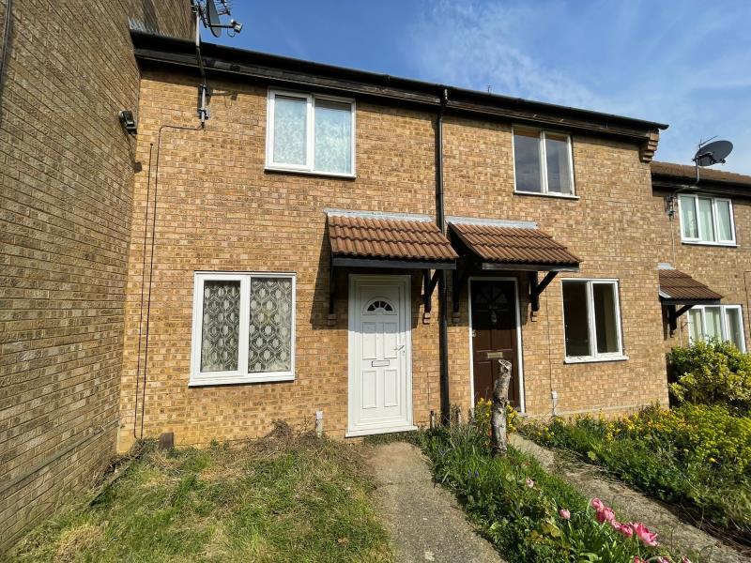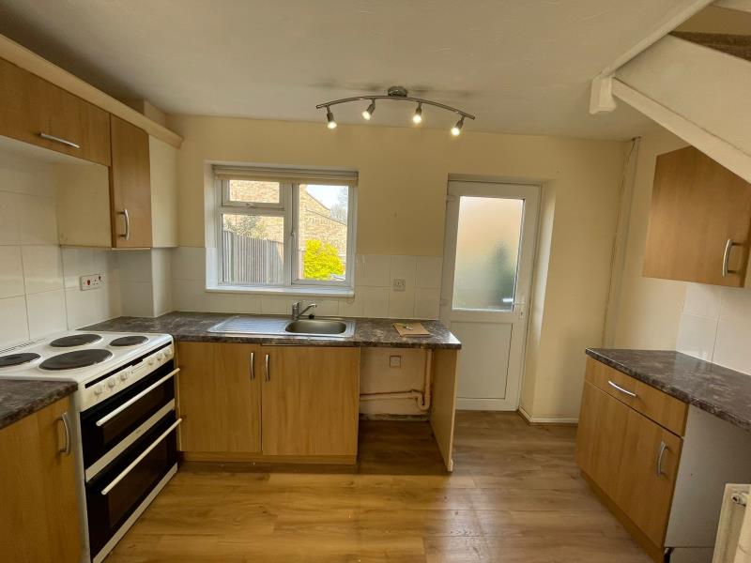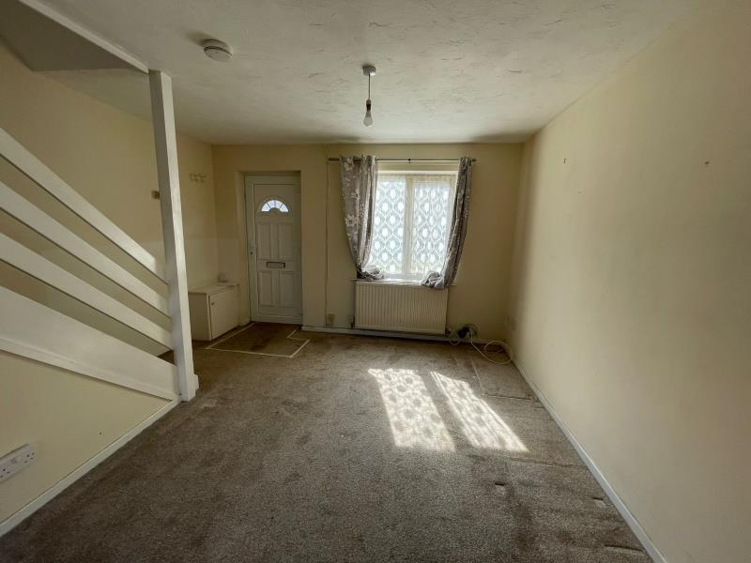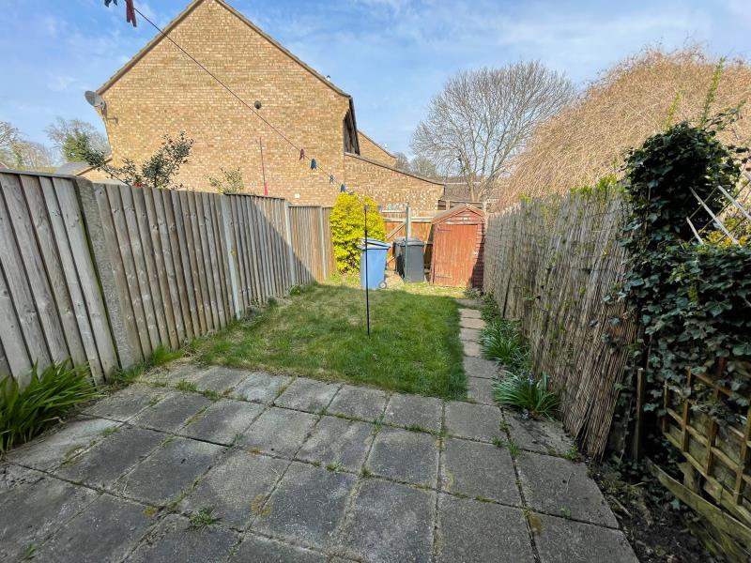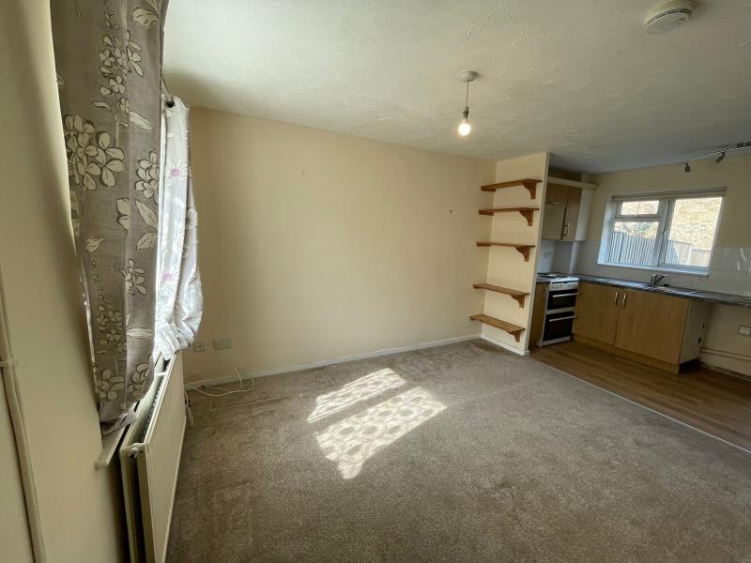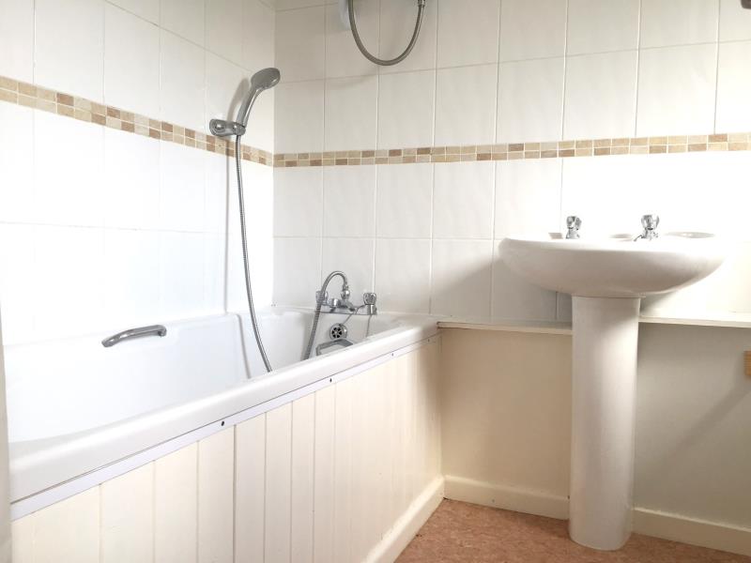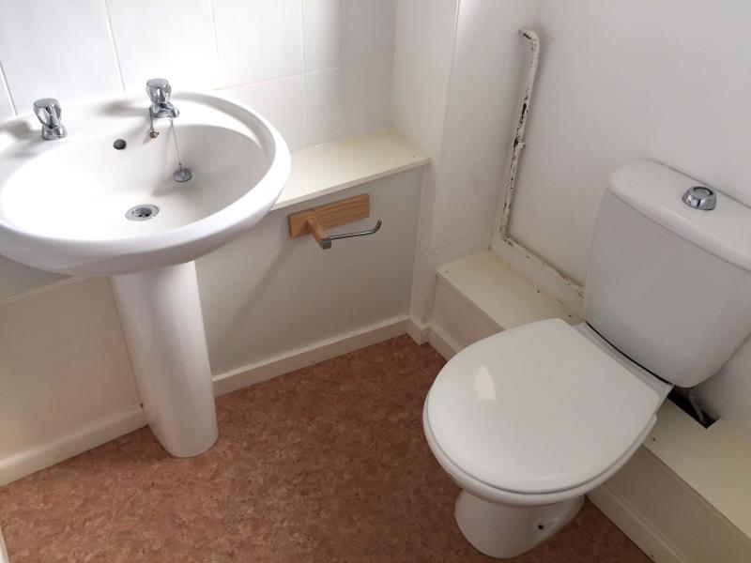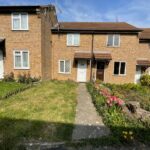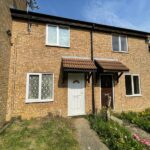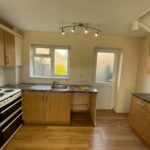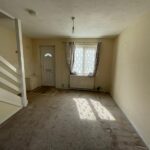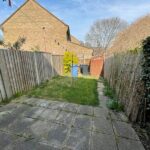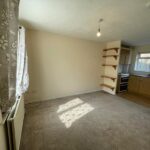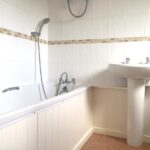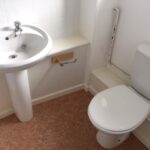SYCAMORE CLOSE, IPSWICH
Property Features
- PINEWOOD
- ONE BEDROOM
- ELECTRIC SHOWER
- OFF ROAD PARKING
- EPC BAND D
Property Summary
Full Details
{rtf1ansiansicpg1252deff0deflang2057{fonttbl{f0fnilfcharset0 Tahoma;}}viewkind4uc1pardf0fs17 PENNINGTON are pleased to be able to offer this unfurnished one bedroom house in the popular Pinewood development. The property comprises living room, fitted kitchen, stairs and landing, double bedroom with built in cupboard and bathroom with electric shower over bath. The property benefits from an enclosed rear garden with shed, gas central heating, off road parking space an good access to the A12/ A14parparparparparparb Ground Floorb0parUPVC front door intoparparb Living Room 3.73m (12'2") x 3.57m (11'7")b0parDouble glazed window to front aspe ct. Built in storage shelves. Wall mounted radiator. Understairs storageparparb Kitchen 3.72m (12'2") x 1.61m (5'2")b0parDouble glazed window to rear aspect. Selection of eye level and base units. Inset stainless steel sink with mixer tap over. Door into gardenparparb First FloorparLandingb0parDouble glazed window to rear aspect. Wall mounted radiator. Airing cupboardparparb Bedroom 3.76m (12'3") x 3.06m (10'05")b0parDouble glazed window to front aspect. Wall mounted radiator. Built in radiator. Loft access.parparb Bathroomb0parDouble glazed window to rear access. Electric shower. Bath. Pedestal hand wash basin. Wc. Wall mounted radiator. parparb Outsideparb0parb Garden b0parPatio area with remainder laid to lawn. Free standing wooden shed. par}

