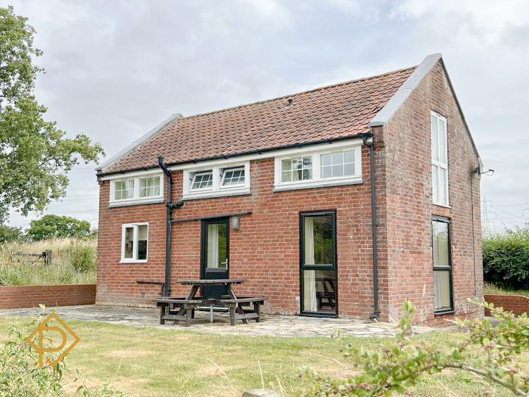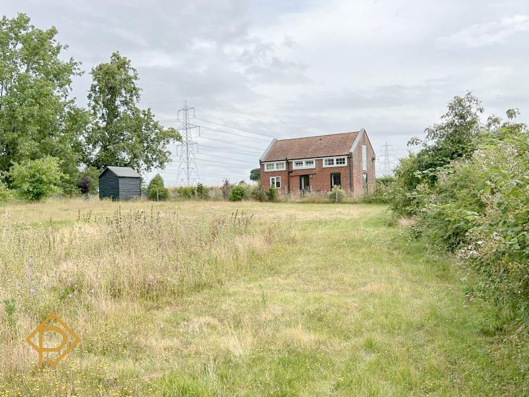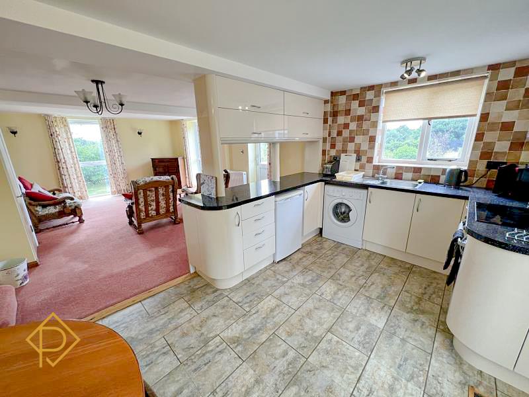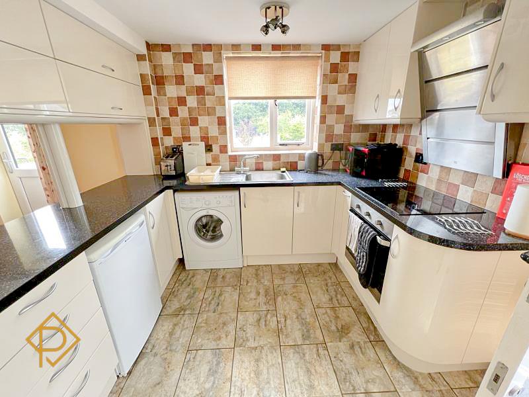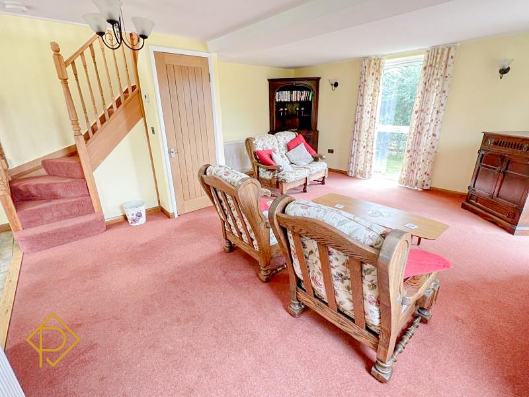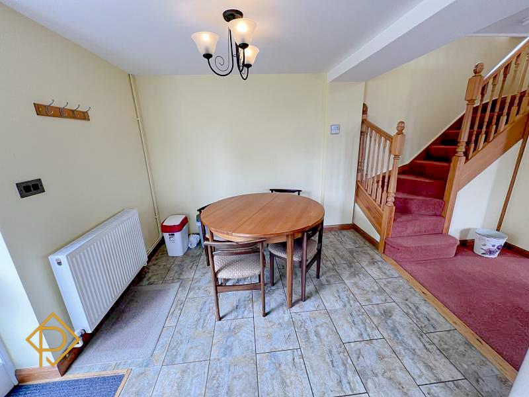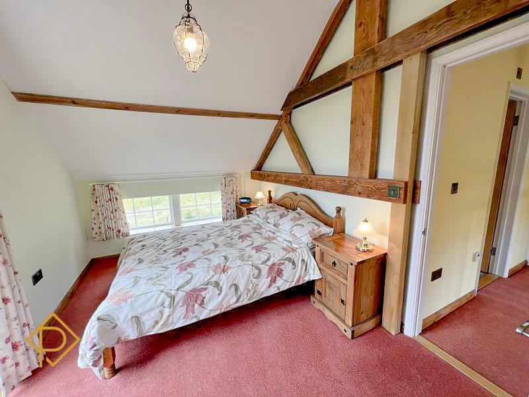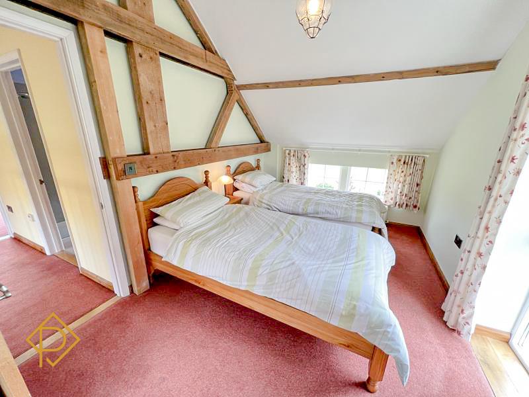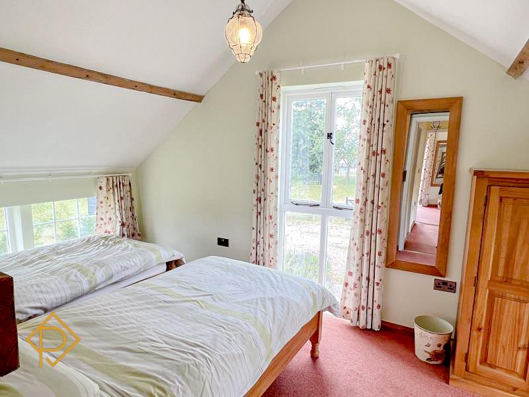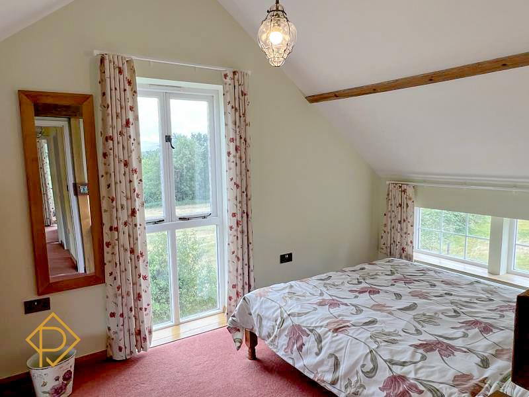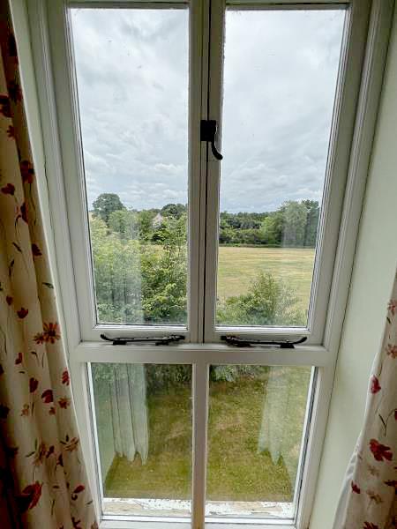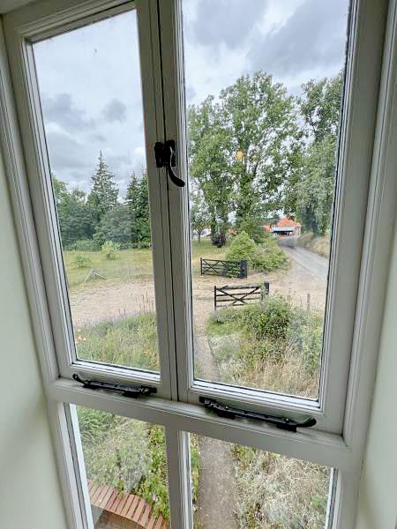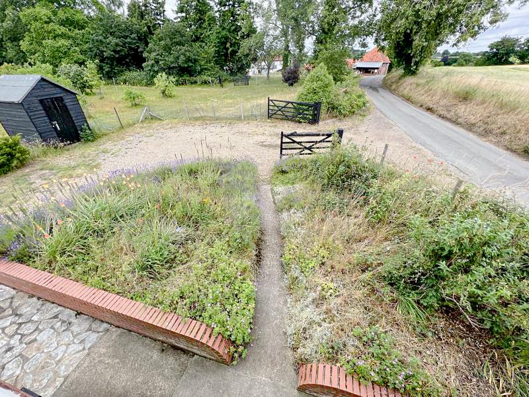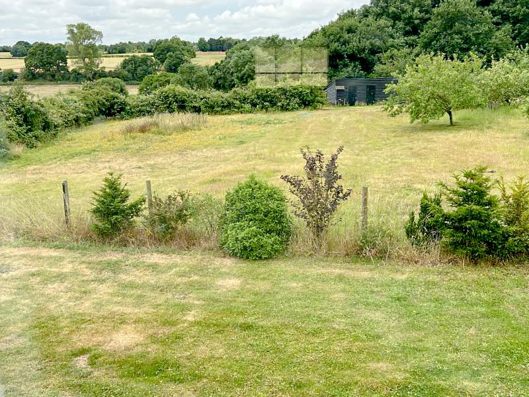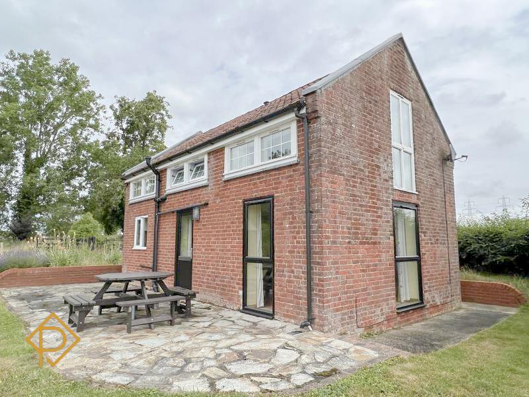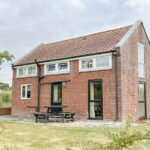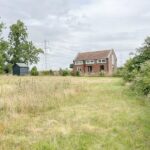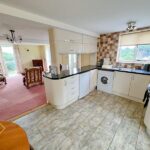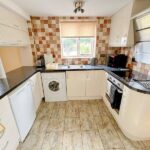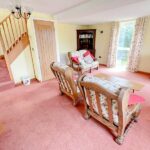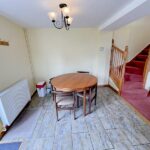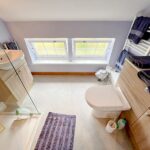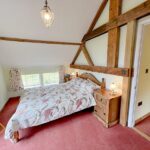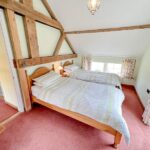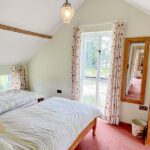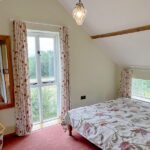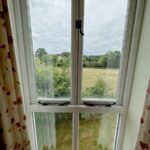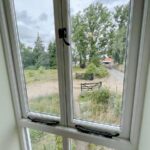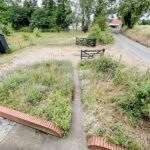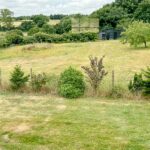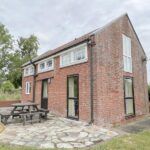TUDDENHAM LANE, WITNESHAM
Property Summary
Full Details
{rtf1fbidisansiansicpg1252deff0deflang1033{fonttbl{f0fswissfprq2fcharset0 Tahoma;}{f1fswissfprq2fcharset0 Calibri;}{f2fnilfcharset0 Tahoma;}}viewkind4uc1pardltrparlang2057f0fs17parparparparb Side entrance door into:parb0parparpardltrparsa160sl252slmult1bfs20 Kitchen/Diner 4.8 m (15'90") 2.8m (9'34")lang1033b0parpardltrparfs17 Stainless steel single drainer sink unit with range of eye level units with work surface Breakfast bar table. Range of eye level and base units with work surface. Set of floor standing 4 drawer cupboard. Built in 4 ring ceramic hob & built in oven. AEG extractor Fan above. Fridge and washing machine space and one set of base drawers. Water softener under sink, tiled floor. Double radiator. Room thermostat. open plan to:parparbfs26parpardltrparsa160sl252slmult1lang2057fs20 Living room: 5.2m (17'17") x 4.8m (15'90")lang1033b0parfs17 UPVC Door into garden. Duel aspect windows, Double Radiators, Power Points, 3 wall lights, Room thermostat, understairs cupboard. Open stairs to First Floor. parpardltrparparparbfs20 First Floorb0parfs17parbfs20 Landingb0 .fs17 Stairs window overlooks open fields. Shower room underfloor heating controller. Doors off:parfs20parb Bedroom 1 4.8m (16'02") SLOPING CEILING MAX MEASUREMENT x 2.7m (8'97'") b0parfs17 Beamed wall, Two Double Radiators, Triple aspect with full length window with rural views. Power points.parfs20parparb Bedroom 2 4.8m (15'95") SLOPING CEILING MAX MEASUREMENT x 2.7m (8'88") parb0fs17 Beamed wall, Two Double Radiators, Triple aspect with full length window looking back at Hillbrow farm. Power points.bparfs20parlang2057 Shower Room 2.7m (9'11") SLOPED CEILING MAX MEASUREMENT x 2.3m (7'80")lang1033b0parfs17 Good size walk in shower with electric shower, extractor fan above, Boxed in toilet with cupboard and drawer to side. Heated Towel rail. Underfloor heating, Frosted window to rear. Airing cupboard with Hot water tank and slatted shelves.parparbfs20 Outsideparlang2057b0fs17 Double wooden gated to pea shingled driveway with enough room for several vehicles. Good size plot and is mainly meadowland. Patio area. Fence to side of property will be erected to define property boarder. lang1033parparparparbfs20 EPC RATING C (73)parb0fs17parNo council tax band. Business rates currently 'a32800 per annum parparparAML REGULATIONS & PROOF OF FUNDING: Any proposed purchasers will be asked to provide identification and proof of funding before any offer is accepted. We would appreciate your co-operation with this to ensure there are no delays in agreeing the sale.parpardltrparsa160sl252slmult1lang2057bf1fs22parpardltrparlang1033b0f2fs17par}

