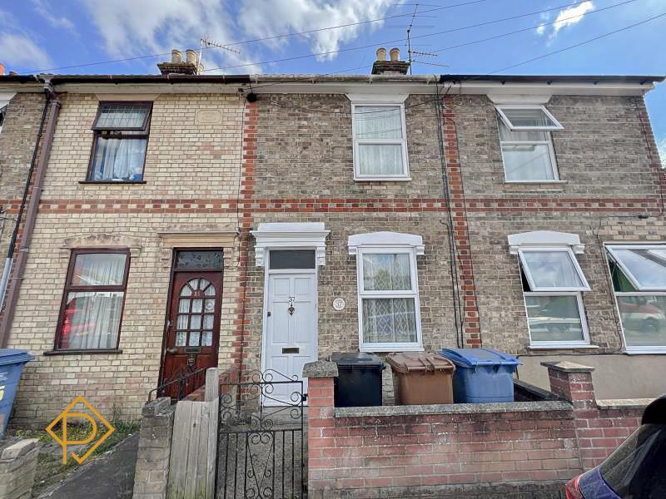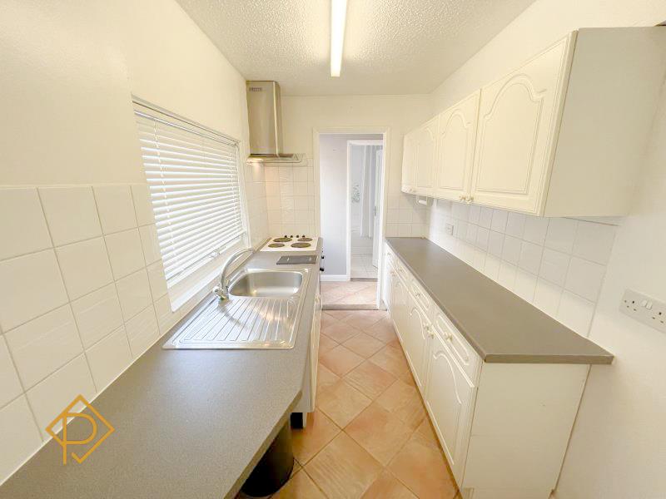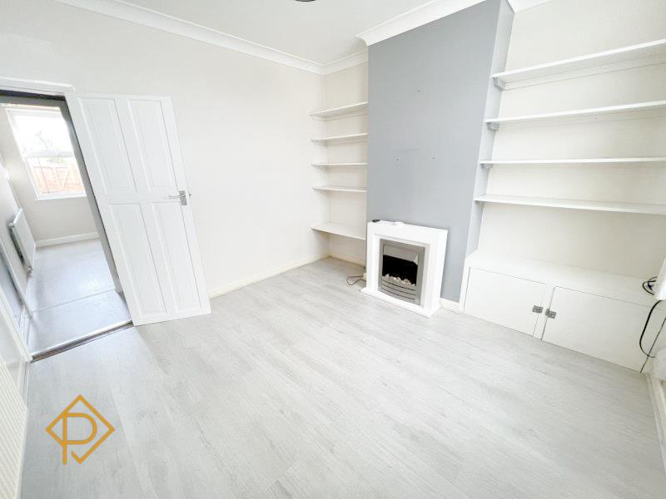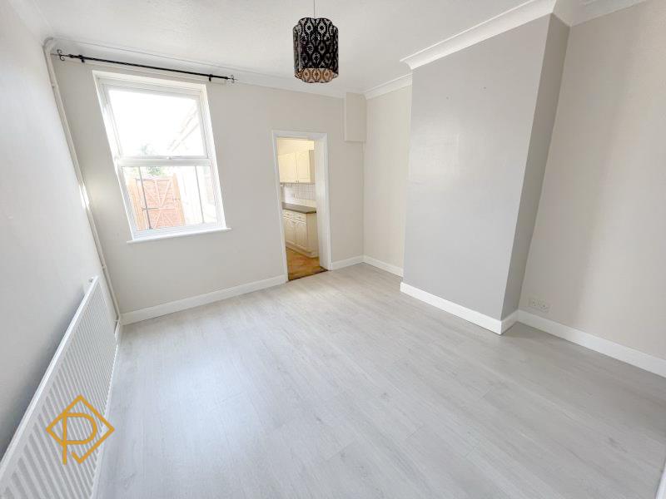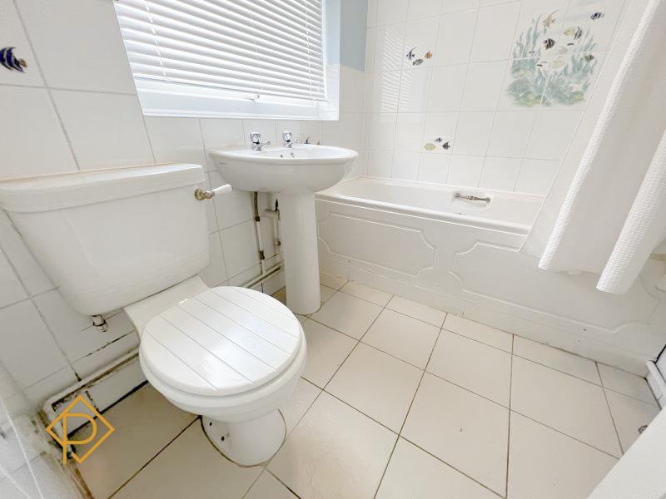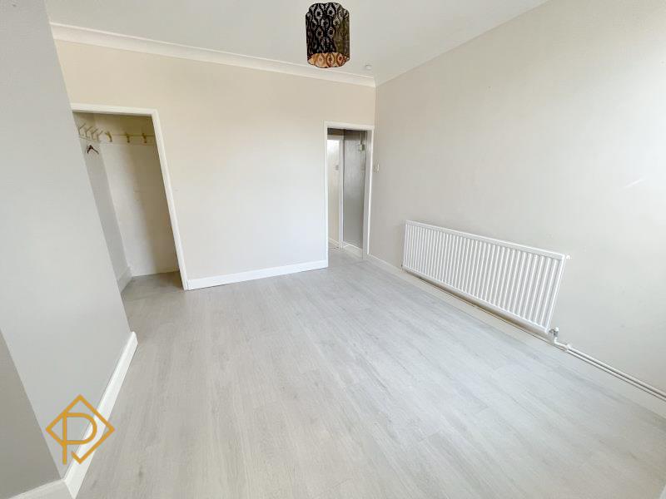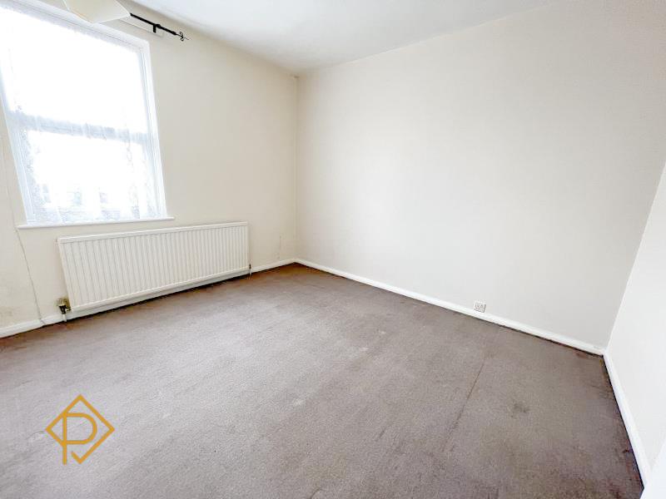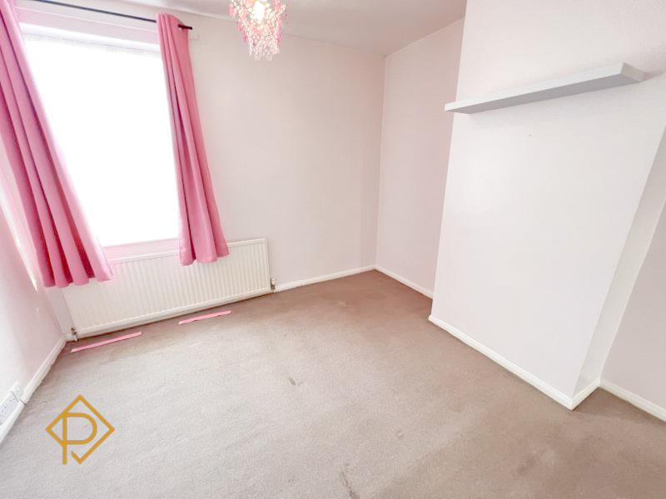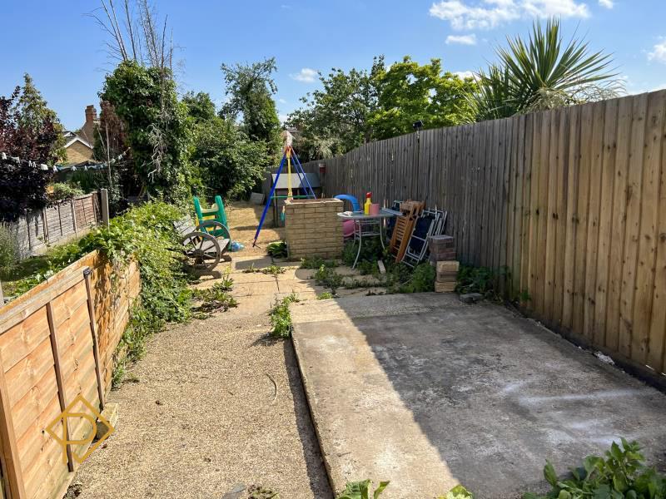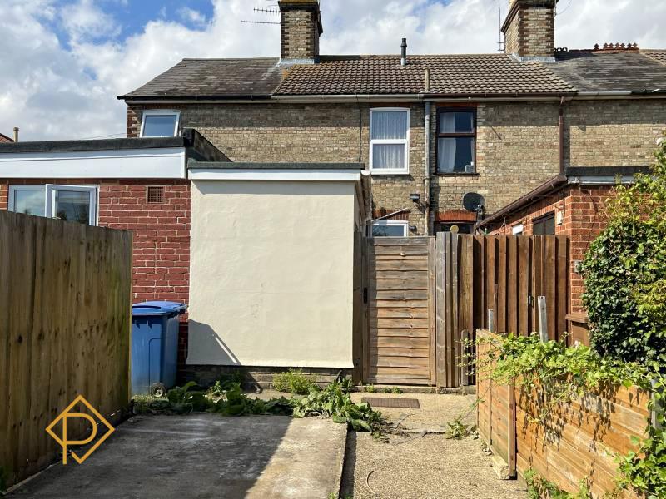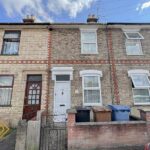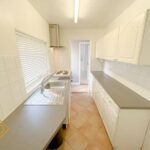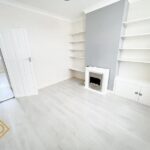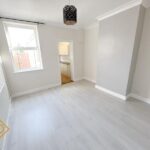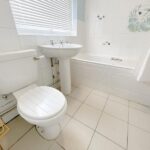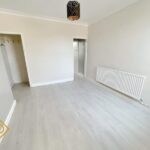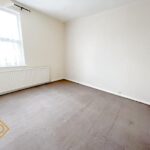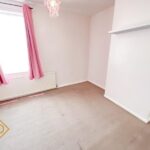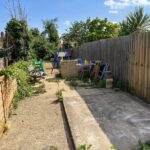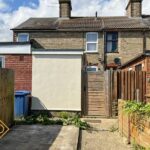DEBEN ROAD, IPSWICH
Property Summary
Full Details
{rtf1fbidisansiansicpg1252deff0deflang1033{fonttbl{f0fswissfprq2fcharset0 Calibri;}{f1fnilfcharset0 Calibri;}{f2fnilfcharset0 Tahoma;}}viewkind4uc1pardltrparlang2057f0fs22 Small front garden surrounded by brick ball and wrought iron gate to:parparFront door into:parparbf1 Living Room 3.2m (10'55") into recess x 3.3m (10'86")b0f0parFree standing electric fire, Laminated flooring, double glazed window at the front. Cable point, telephone point. Double power points. Radiatorparparbf1 Stairwell to First floor, Room thermostat. Stairs offb0f0parparbf1 Dining Room 3.3m (10'79") x 3.2m (10'53")b0f0parLaminated flooring, window to rear, understairs cupboard, double Power point. Radiator.parbf1parKitchen 2.8m (9'18") x 1.7m (5'71") b0f0parRange of base units and range of eye level units with worktop, stainless steel single drainer sink unit, plumbing for washing machine, space for fridge/freezer, built in 4 ring electric hob & oven with extractor hood above, side facing window.parparInner Lobby with UPVC door to side of property and rear garden. parparbf1 Door into:b0f0parparBathroom. 2.1m (6'85'') x 1.7m (5'56'')parThree piece bathroom suite with bath with shower attachment, Part tiled but fully tiled in shower area. Window to side. Radiator parparFirst Floor Landing with Loft access:parparbf1 Bedroom 1 - 3.3m (10'90") x 3.2m (10'62")b0f0 parDouble bedroom with double glazed front facing window. power point, Radiator parparbf1 Bedroom 2 - 3.3m (10'81") x 3.2m (10'50")b0f0parDouble glazed rear facing window, Radiator. Airing cupboard with stable style door Worcester boiler and slatted shelves, hot water and central heating timer. Power Points. parparbf1 Outsideb0f0parSmall front garden surrounded by brick ball and wrought iron gate to front door. parRear garden split with gate then shared pedestrian access for the rest of the row and further garden area with hard standing for garden shed, lawned area. 6ft frncing to right hand side. Street Parking.parbf1parEPC RATING DparFULL EPC AVAILABLE UPON REQUESTparCouncil Tax band Ab0f0parparbf1 TENURE: FREEHOLDb0f0parparAML REGULATIONS & PROOF OF FUNDING: Any proposed purchasers will be asked to provide identification and proof of funding before any offer is accepted. We would appreciate your co-operation with this to ensure there are no delays in agreeing the sale.parparparlang1033f2fs17par}

