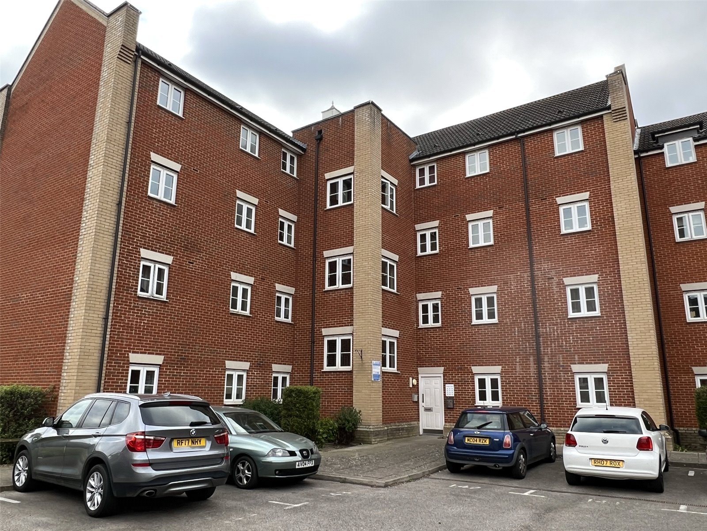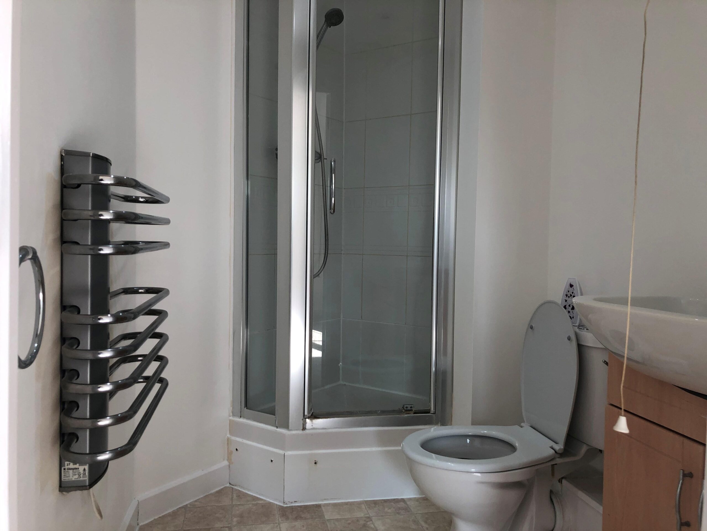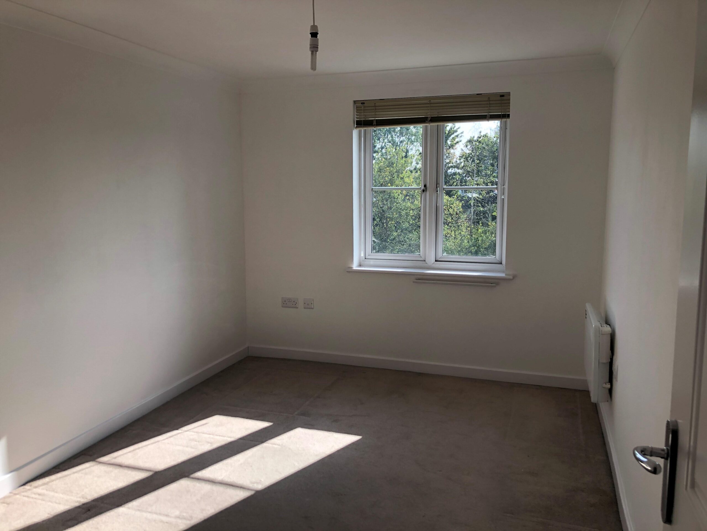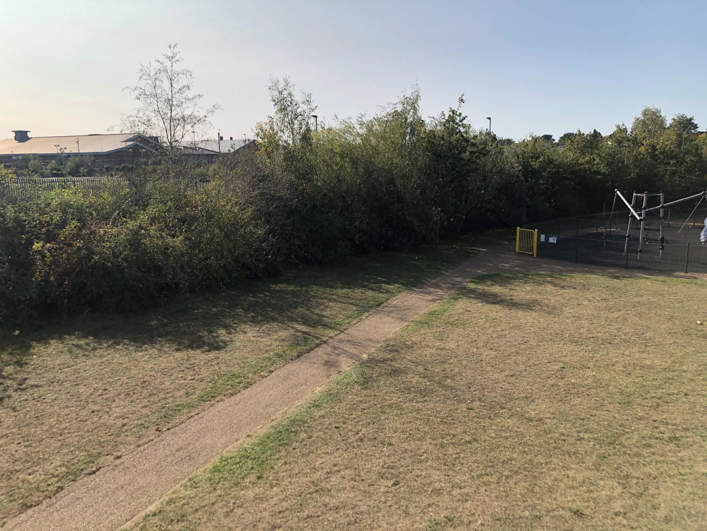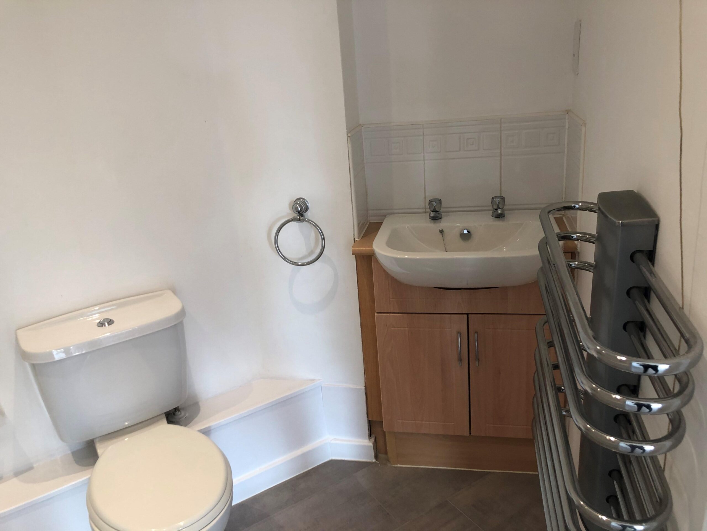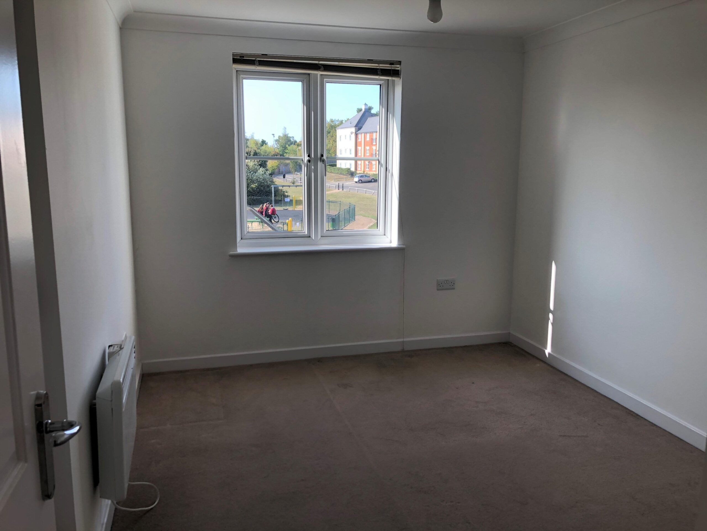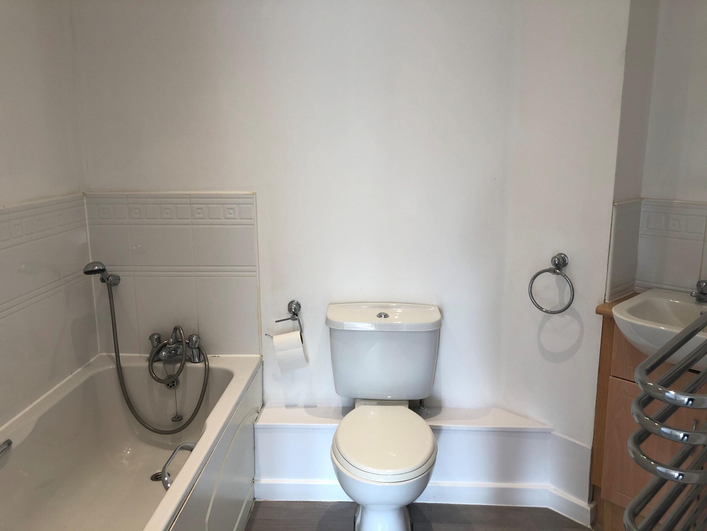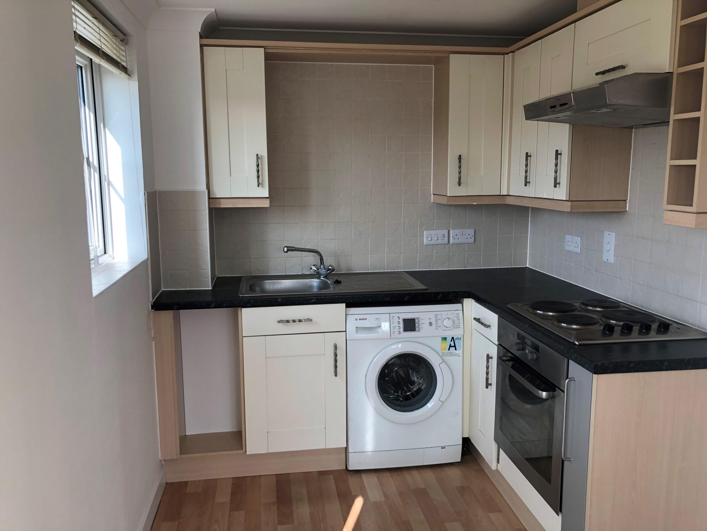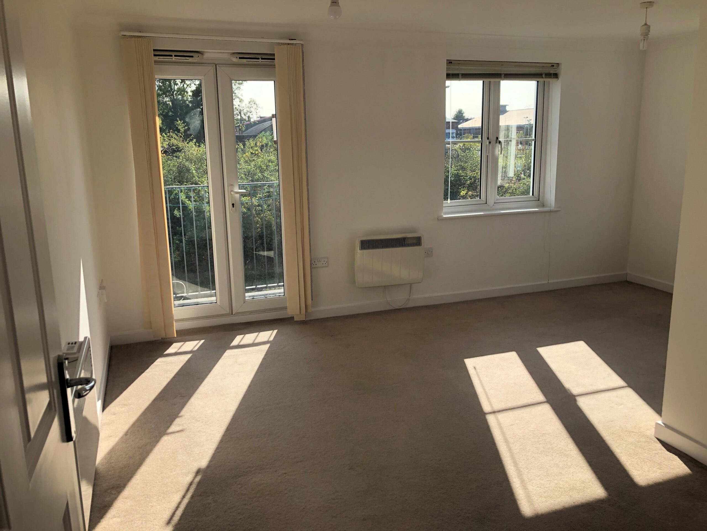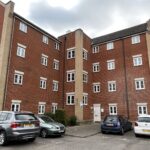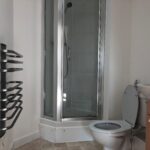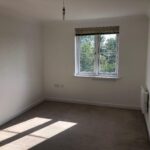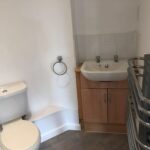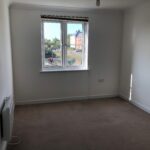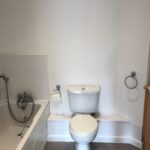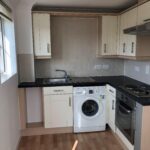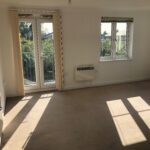Provan Court, Ipswich, Suffolk, UK, IP3 8GG
Property Features
- Children
Property Summary
ENTRANCE HALL
Door to Storage cupboard, door to Airing cupboard. Doors off
LIVING AREA 15'9"× 13'0" (4.81 x 3.97 m)
L shaped living area, two wall mounted electric panel heaters, Double doors to balcony. Duel aspect windows. Power points.
KITCHEN 6'11" × 7'11" (2.12 x 2.41 m)
Fitted with a matching range of base and eye level units with worktop space over, floor standing spice rack, stainless steel sink unit with single drainer and mixer tap plumbing for washing machine, space for fridge/freezer, built-in electric oven, four ring hob with extractor hood over. Spot lights. Power points.
MAIN BEDROOM 5’5” x 5’7” x (1.66x1.72m)
Double glazed window to rear, wall mounted electric panel heater, power points, door to:
EN-SUITE SHOWER ROOM 4'11"× 47" (1.51 x 1.40 m)
Shower, wash hand basin and WC. Heated towel rail, spot lights
BEDROOM 2 11'3" × 9'0" (3.44 x 2.75m)
Double glazed window to side , wall mounted electric panel heater. Double built in wardrobe, Power points.
BATHROOM
Three piece suite comprising panelled bath with hand shower attachment and mixer tap, vanity wash unit and close coupled WC, PVCu obscure double glazed window to front.
OUTSIDE
Allocated parking space.
EPC RATING C [75]
TENURE:Leasehold
Ground rents: £170 per year
Service/maintenance charges: Annual service charge (1 July 2022 to 30 June 2023 paid £1082.08) payable to EWS
LEASE TERM: 155 years from 1st January 2006
LEASE TERM REMAINING: 137 YEARS
COUNCIL TAX: Band B
AML REGULATIONS & PROOF OF FUNDING: Any proposed purchasers will be asked to provide identification and proof of funding before any offer is accepted. We would appreciate your co-operation with this to ensure there are no delays in agreeing the sale.
Lettings
Pennington also offer a professional, ARLA accredited Lettings and Management Service. If you are considering renting your property in order to purchase, are looking at buy to let or would like a free review of your current portfolio then please call Robert Ulph on 01473 214343.
Full Details
Pennington are pleased to offer this MODERN TWO BEDROOM FIRST FLOOR APARTMENT . Situated in a popular residential area of EAST IPSWICH, which gives great access to all local ammenities together with close proximity to the MAIN TOWN CENTRE OF IPSWICH and railway station which gives direct services to London Liverpool Street. The property comprise of COMMUNAL ENTRANCE AREA, PRIVATE ENTRANCE HALL, INTERCOM SYSTEM, OPEN PLAN LOUNGE/DINING/KITCHEN, MAIN BEDROOM WITH ENSUITE SHOWER, SECOND BEDROOM, MODERN BATRHROOM, ALLOCATED PARKING. Currently be let on a Periodic AST tenancy Agreement at £695 pcm 6.67% gross yield. ALL viewings accompanied, call us today to arrange yours.
ENTRANCE HALL
Door to Storage cupboard, door to Airing cupboard. Doors off
LIVING AREA 15'9"× 13'0" (4.81 x 3.97 m)
L shaped living area, two wall mounted electric panel heaters, Double doors to balcony. Duel aspect windows. Power points.
KITCHEN 6'11" × 7'11" (2.12 x 2.41 m)
Fitted with a matching range of base and eye level units with worktop space over, floor standing spice rack, stainless steel sink unit with single drainer and mixer tap plumbing for washing machine, space for fridge/freezer, built-in electric oven, four ring hob with extractor hood over. Spot lights. Power points.
MAIN BEDROOM 5’5” x 5’7” x (1.66x1.72m)
Double glazed window to rear, wall mounted electric panel heater, power points, door to:
EN-SUITE SHOWER ROOM 4'11"× 47" (1.51 x 1.40 m)
Shower, wash hand basin and WC. Heated towel rail, spot lights
BEDROOM 2 11'3" × 9'0" (3.44 x 2.75m)
Double glazed window to side , wall mounted electric panel heater. Double built in wardrobe, Power points.
BATHROOM
Three piece suite comprising panelled bath with hand shower attachment and mixer tap, vanity wash unit and close coupled WC, PVCu obscure double glazed window to front.
OUTSIDE
Allocated parking space.
EPC RATING C [75]
TENURE:Leasehold
Ground rents: £170 per year
Service/maintenance charges: Annual service charge (1 July 2022 to 30 June 2023 paid £1082.08) payable to EWS
LEASE TERM: 155 years from 1st January 2006
LEASE TERM REMAINING: 137 YEARS
COUNCIL TAX: Band B
AML REGULATIONS & PROOF OF FUNDING: Any proposed purchasers will be asked to provide identification and proof of funding before any offer is accepted. We would appreciate your co-operation with this to ensure there are no delays in agreeing the sale.
Lettings
Pennington also offer a professional, ARLA accredited Lettings and Management Service. If you are considering renting your property in order to purchase, are looking at buy to let or would like a free review of your current portfolio then please call Robert Ulph on 01473 214343.

