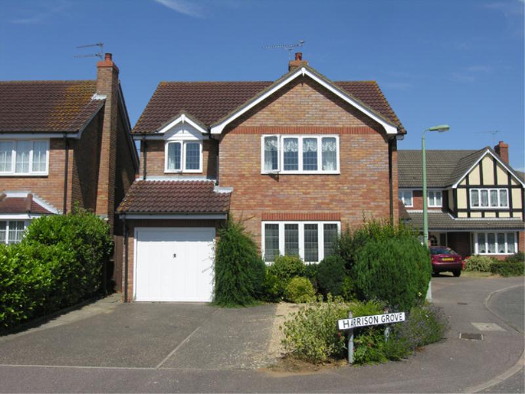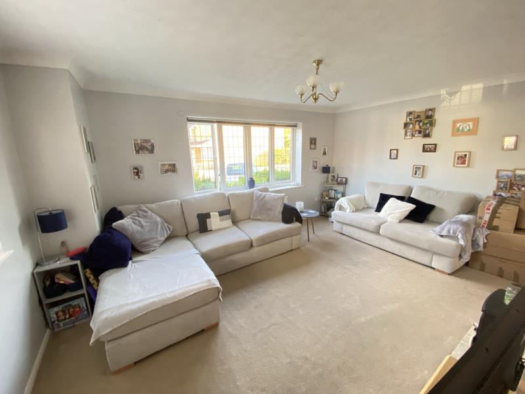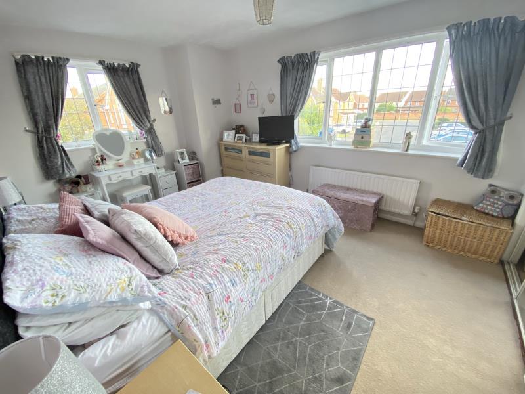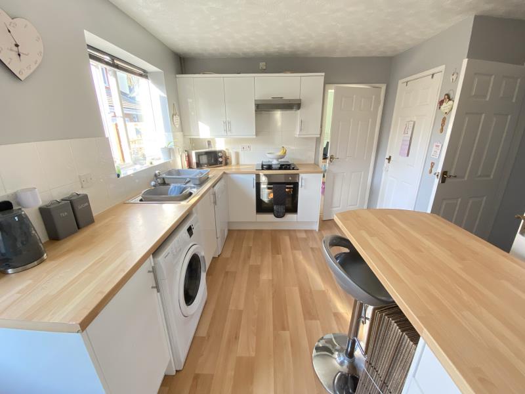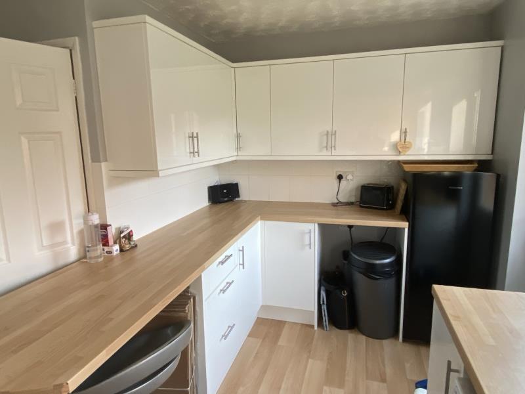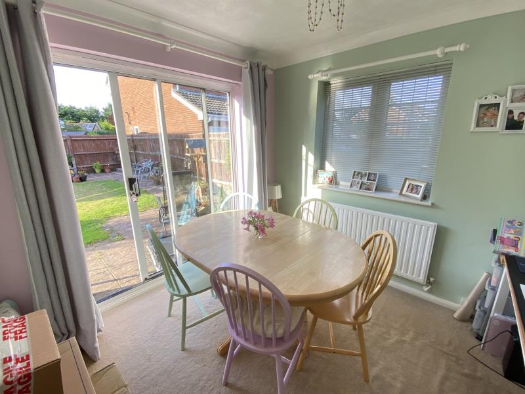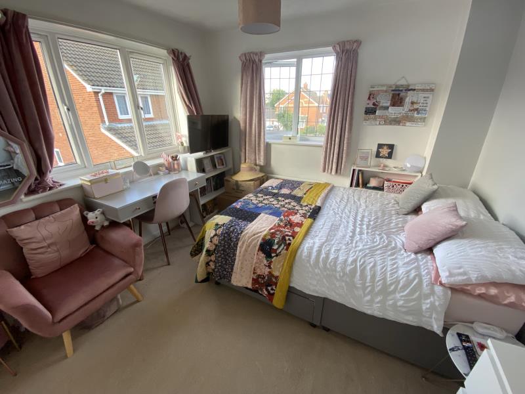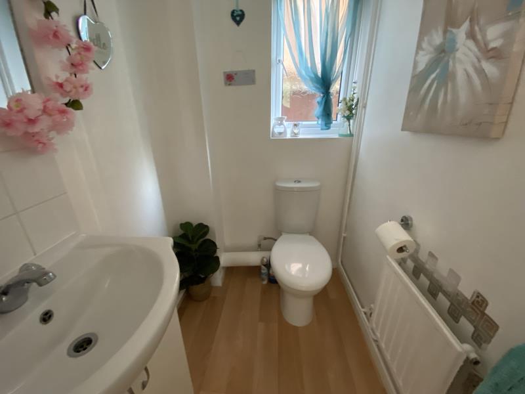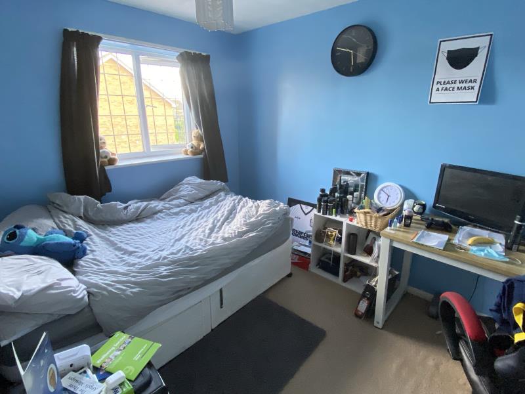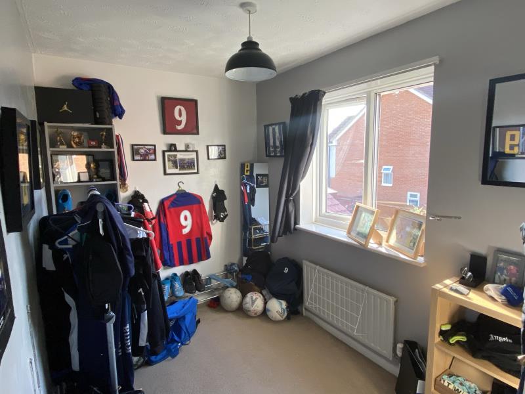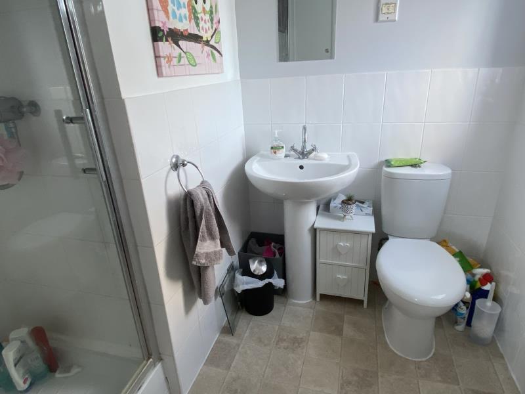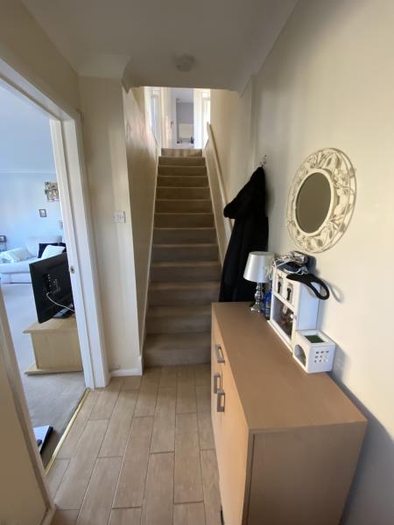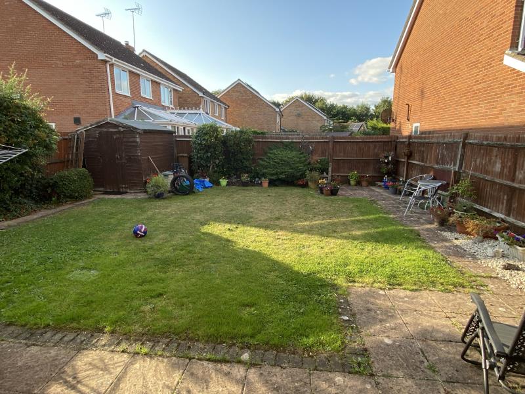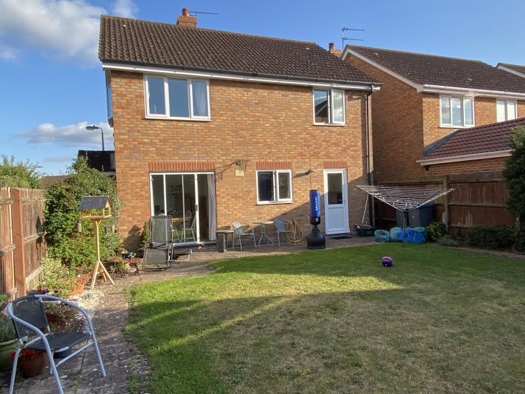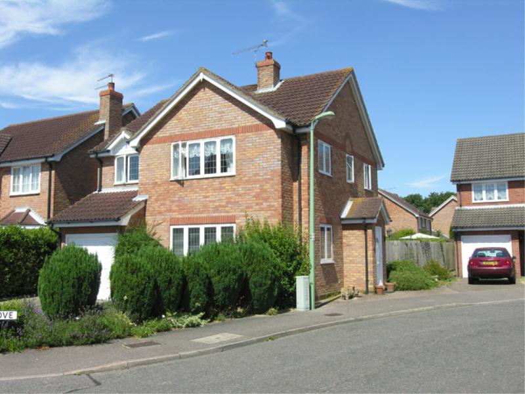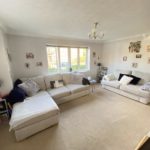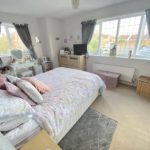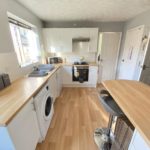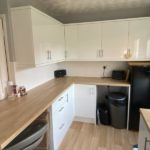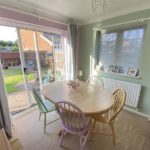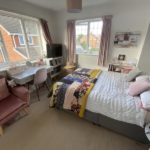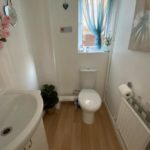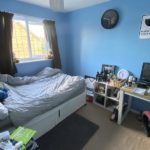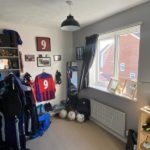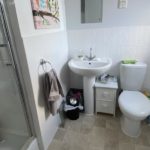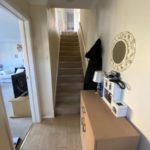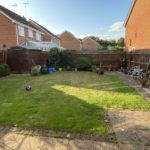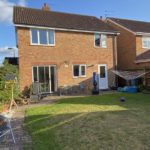HARRISON GROVE, KESGRAVE
Property Features
- Four Bedroom Detached House
- Master Bedroom With En-Suite
- Garage And Off Road Parking
- Two Reception rooms
- Claokroom
- EPC BAND D
Property Summary
Full Details
{rtf1ansiansicpg1252deff0deflang1033{fonttbl{f0fswissfprq2fcharset0 Calibri;}{f1fswissfprq2fcharset0 Tahoma;}}{colortbl ;red51green51blue51;}viewkind4uc1pardnowidctlparlang2057bf0fs22 Ground FloorparparEntrance Hall b0parUPVC Front door, tiled floor, telephone point, stairs to first floor, door to:parparparb Living room b0 4.90m (16'1") x 3.98m (13'1")parGas coal effect fire (untested) with marble mantle and surround. Duel aspect Window to front and rear, Power points tv point, door through to:parparb Kitchen/Breakfast Room b0 4.54m (14'11") x 3.50m (11'6") narrowing down to 2.20m (7'3")parFitted with a matching range of white base and eye level units & worktop, Set of 3 base drawers. stainless steel single drainer sink unit. Built in 4 ring gas hob with extractor fan above and built in electric oven. Breakfast bar area. Space for washing machine, dishwasher, fridge and under counter freezer. Part tiles splashback tiles behind kitchen worktops . Personnel door into garage. Doors to cloakroom, and understairs cupboard, Dining room & door to rear garden.parparb Cloakroom b0parTwo piece suite comprising pedestal wash hand basin and close coupled WC, radiator.parparb Dining room b0 2.92m (9'7") x 2.71m (8'11) parSliding patio doors to rear garden, side window, Power points, Room thermostat. bparb0parparb First FloorparLanding b0parAiring cupboard housing hot water tank, door off.parparb Bedroom 1 b0 4.26m (14") x 3.17m (10'5")parFully fitted bank of mirror wardrobes to one side of the room, radiator, duel aspect windows.parparb En-suite b0parThree piece suite comprising pedestal wash hand basin, shower cubicle and close coupled WC, extractor fan, Window to side. radiator.parparb Bedroom 2 b0 3.09m (10'2") x 3.02m (9'11")parDuel aspect windows, built in wardrobe, radiator.parparb Bedroom 3 b0 3.30m (10'10") x 2.46m (8'1")parRadiator. Window to front parparb Bedroom 4 b0 2.97m (9'9") x 1.95m (6'5")parBuilt in wardrobe, Radiator, window to rear parparb Bathroom 2.46m (8'1") x 1.90m ( 6'3")b0parThree piece suite comprising panelled bath with hand shower attachment, pedestal wash hand basin with mixer tap and close coupled WC, Extractor fan, radiator. parparb Outsideparb0 This property is side on with the attached garage with up and over door and driveway. Main door to the side of the house. Rear/Side gardens set principally to lawn and enclosed by 6 ft fencing, garden shed and pedestrian access leading to the side of the house. parparEPC RATING D (56) parFULL EPC AVAILABLE UPON REQUESTparparpardlang1033f1parparcf1 AML REGULATIONS & PROOF OF FUNDING: Any proposed purchasers will be asked to provide identification and proof of funding before any offer is accepted. We would appreciate your co-operation with this to ensure there are no delays in agreeing the sale.cf0lang2057f0parparbpar}

