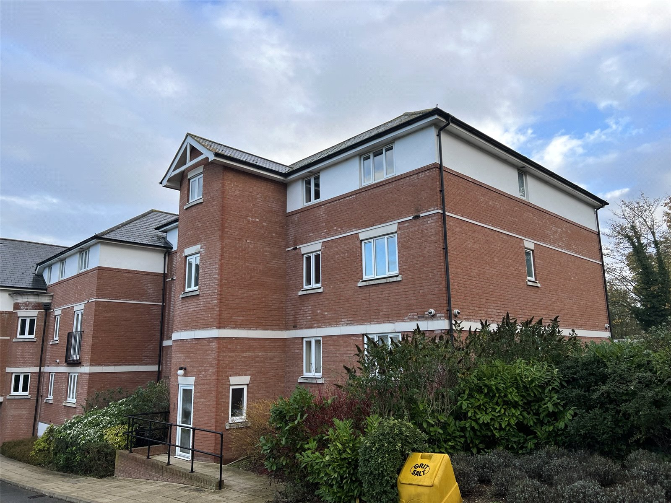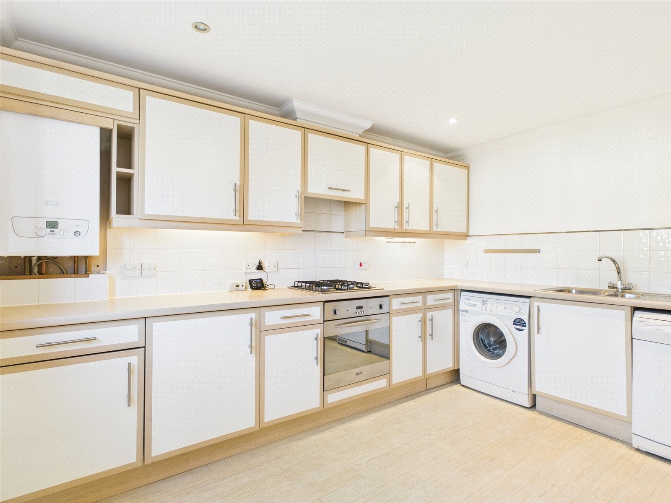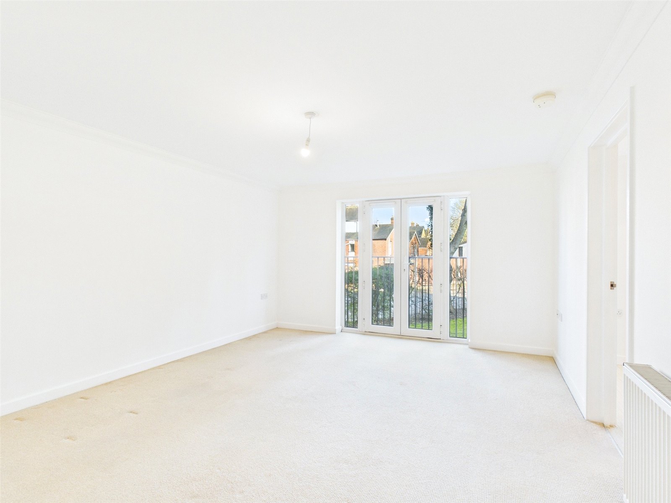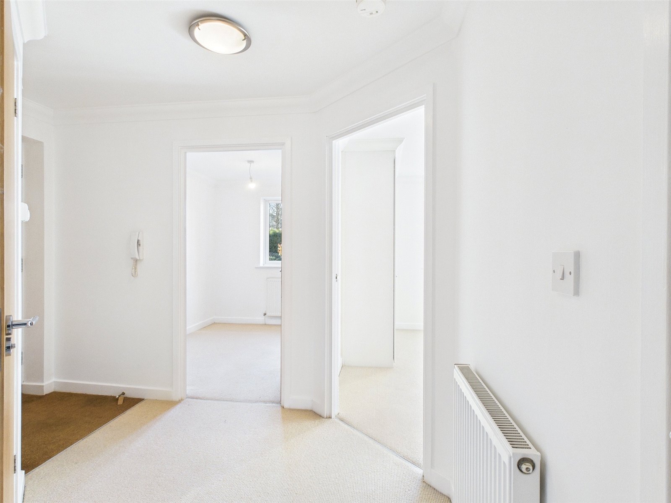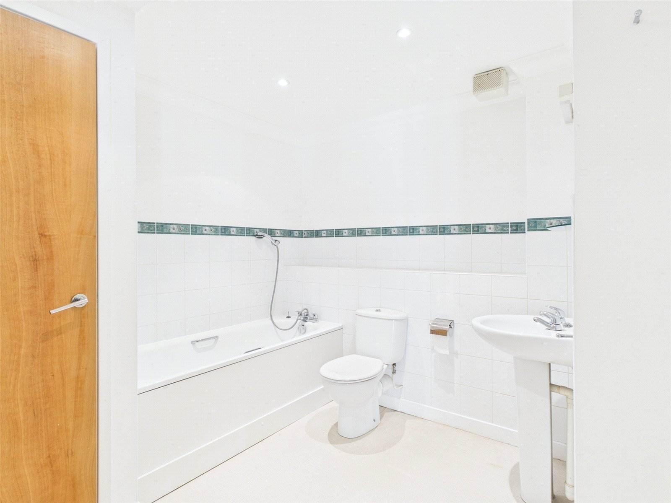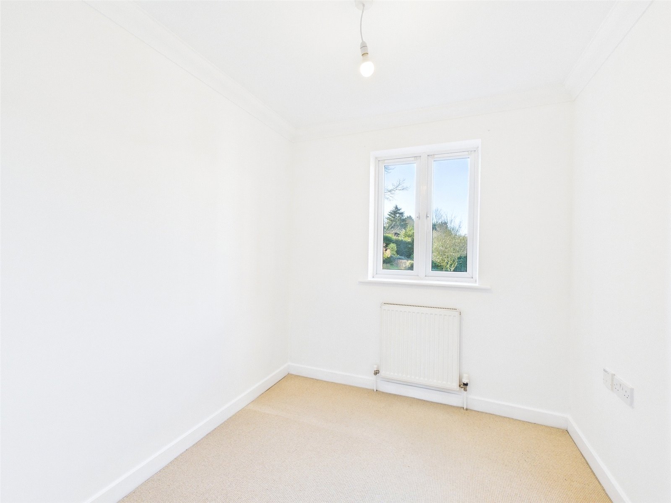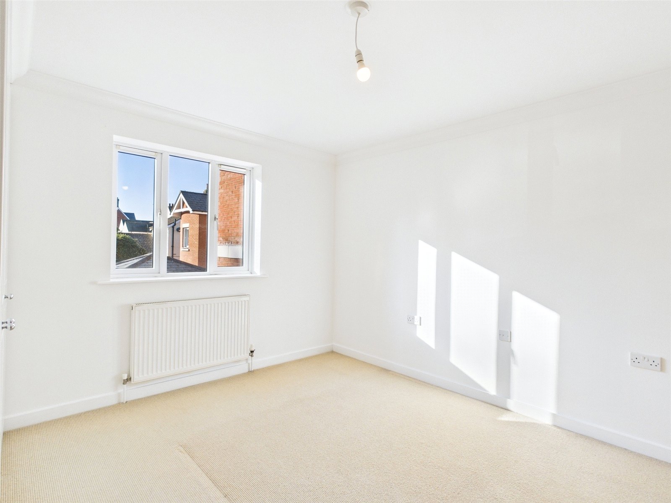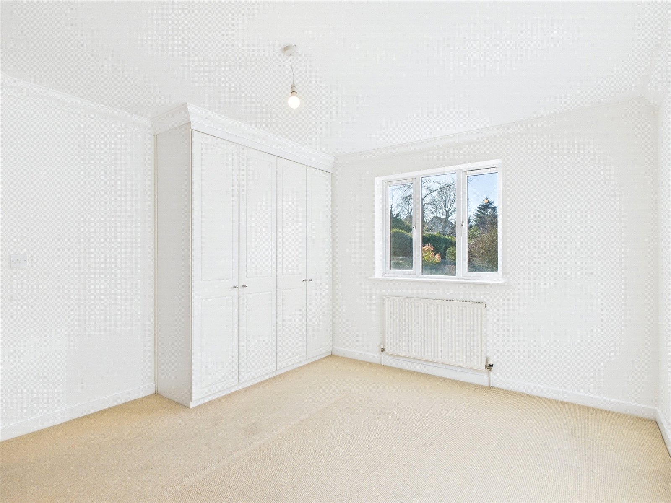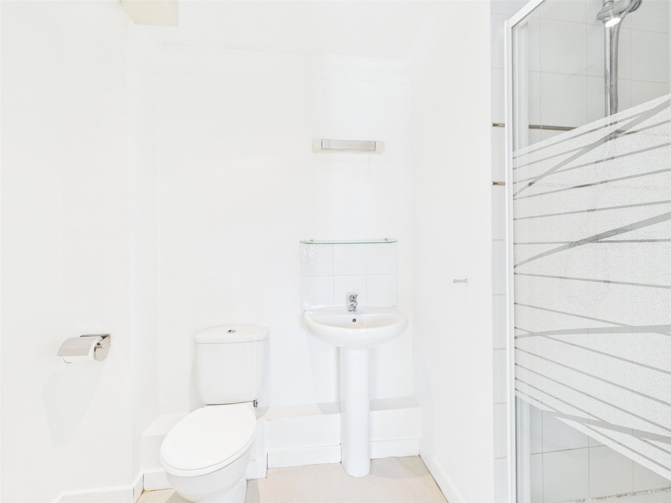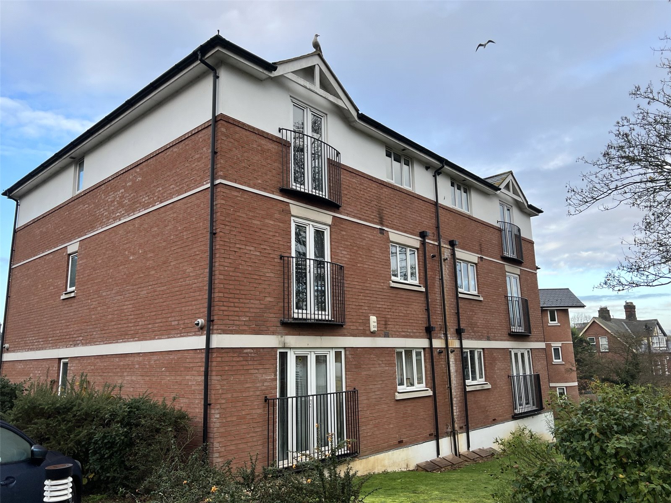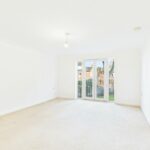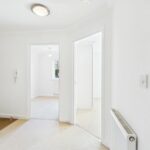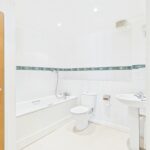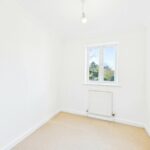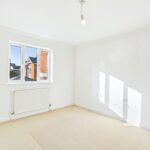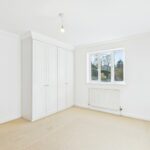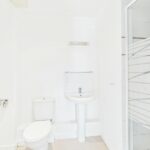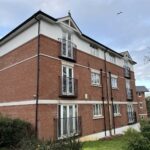Gippeswyk Avenue, Ipswich, Suffolk, UK, IP2 9AE
Property Summary
Full Details
.
Pennington are pleased to offer this spacious 2 bedroom apartment based on Gippeswyk Avenue, walking distance to the Train station & town centre. The property comprises a lounge/dining room, fully fitted Kitchen/Diner with white goods spaces, double bedroom with en suite shower, a further single bedroom and a bathroom. the property also has Gas central heating and a secure parking space. EPC Band C, Council Tax Band B. Vacant Possession.
Communal Entrance Hall
Accessed via security entrance door and stairs leading up the apartment.
Entrance Hall 3.02m x 1.17m
Accessed via entrance door, coco door mat. security entrance phone, thermostat, storage cupboard, wood effect flooring, radiator, airing cupboard and doors off:
Lounge 4.98m x 3.94m
Upvc double glazed window to front, upvc double glazed french doors giving access to a juliette balcony, radiator, power points.
Kitchen/Diner 3.73m x 2.97m
Upvc double glazed window to rear, Combi wall mounted boiler, built in gas hob, built in electric oven, vinyl flooring, built in fridge/freezer, space and plumbing for washing machine space for tumble dryer or dishwasher , 1 1/2 bowl sink with mixer tap inset in a roll edge work surface with cupboards and drawers under and matching above, inset spotlighting, tiled splash backs, Power points, radiator.
Bedroom One 4m x 3.45m
Upvc double glazed window to front, range of built in wardrobes, Power points, radiator and door giving access to:
En-Suite 1.8m x 1.55m
Fully tiled shower cubicle with shower over, pedestal wash hand basin with mixer tap, light and shaver point above, tiled splash backs, low level w/c, inset spotlighting and extractor fan and radiator.
Bedroom Two 2.8m x 2.2m
Upvc double glazed window to front, radiator, Power points.
Bathroom 2.7m x 0.84m
Panel bath with mixer tap and shower attachment, pedestal wash hand basin, shaver light point, vinyl flooring, part tiled walls, inset spotlighting, extractor fan and radiator. Airing cupboard.
Outside
There is a communal garden and allocated parking space. for 1 vehicle, several visitor spaces.
Tenure Leasehold
Lease:
102 years (125 years from 29 September 2001)
Service Charge: £1428.50 Per Annum
Ground rent: £150 a year

