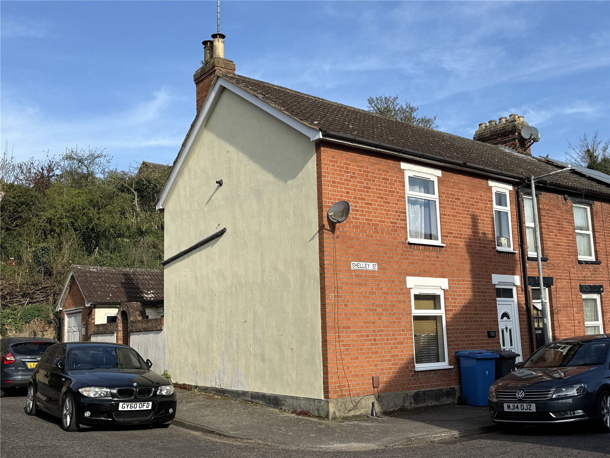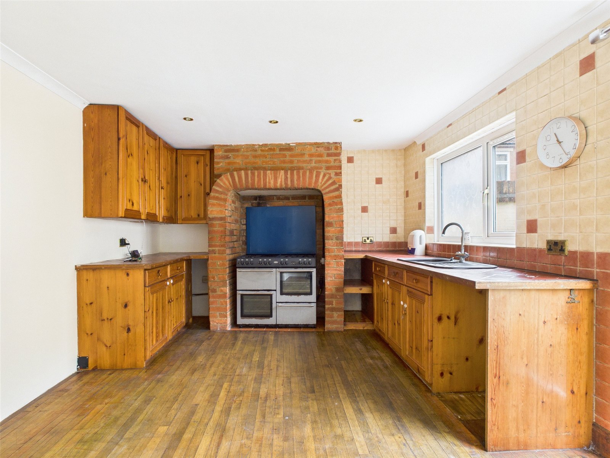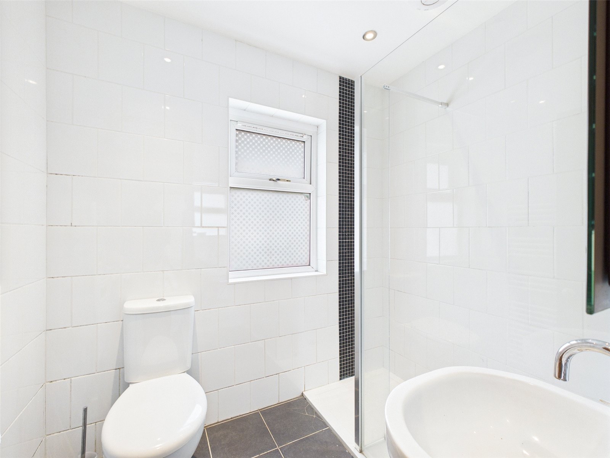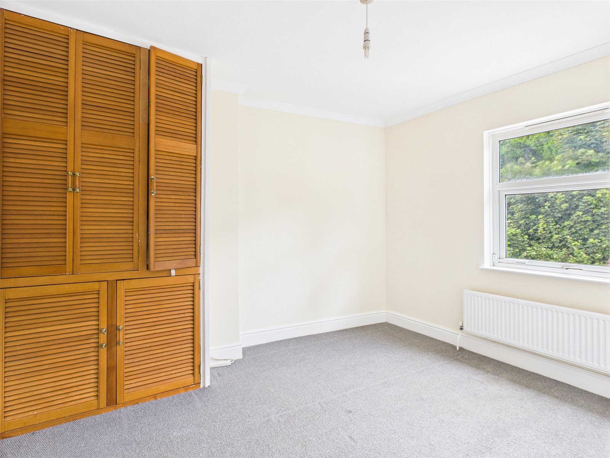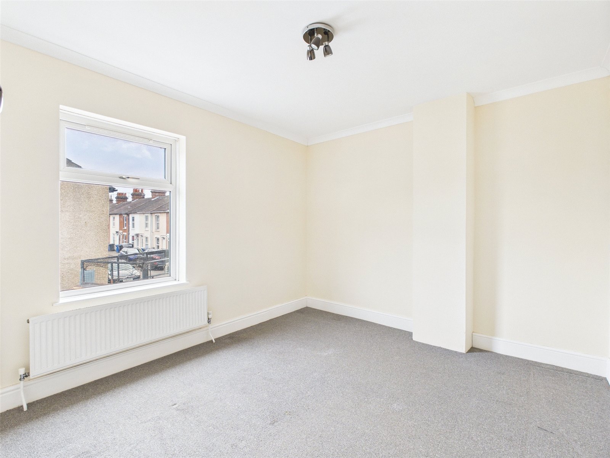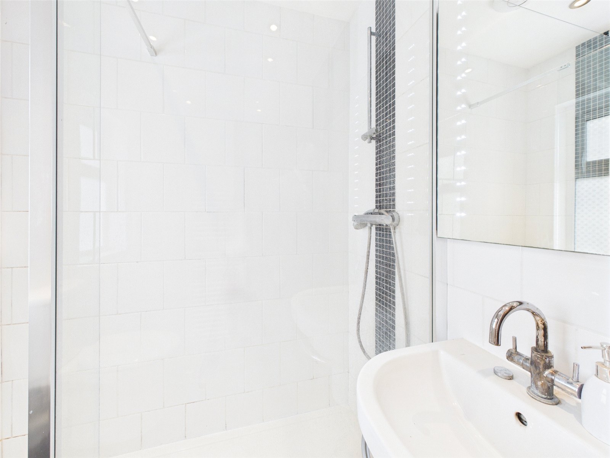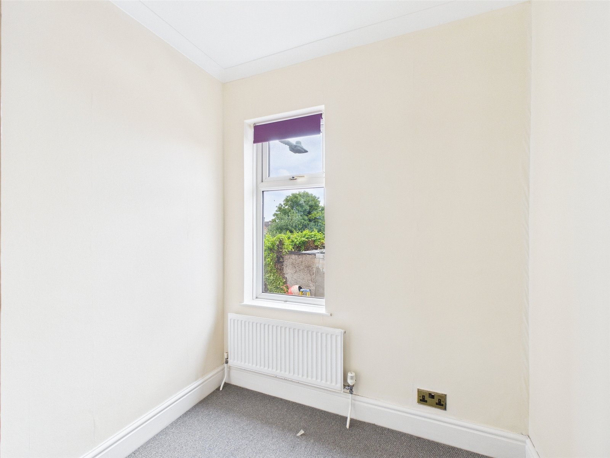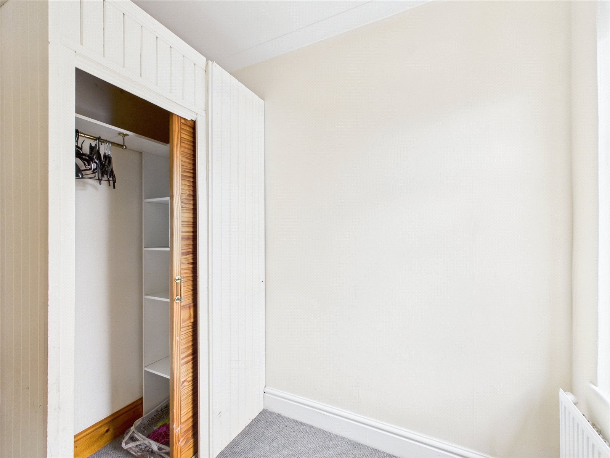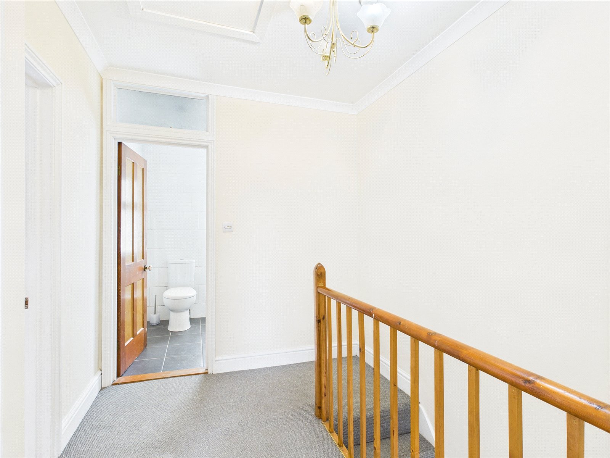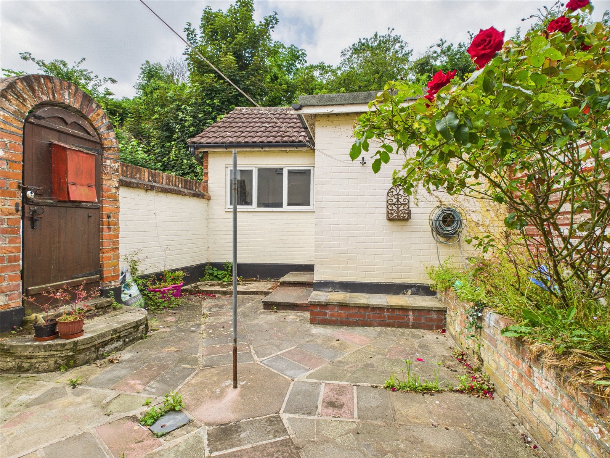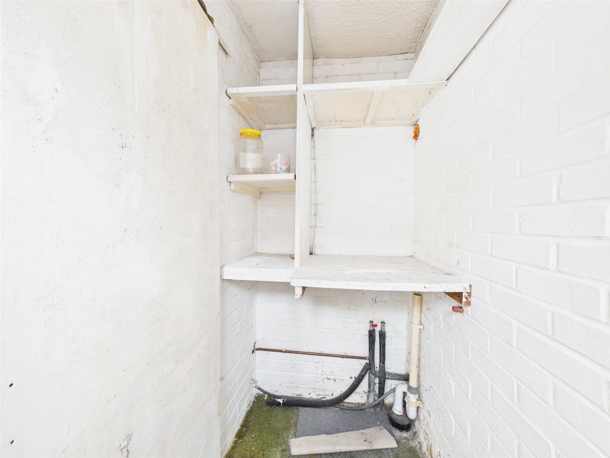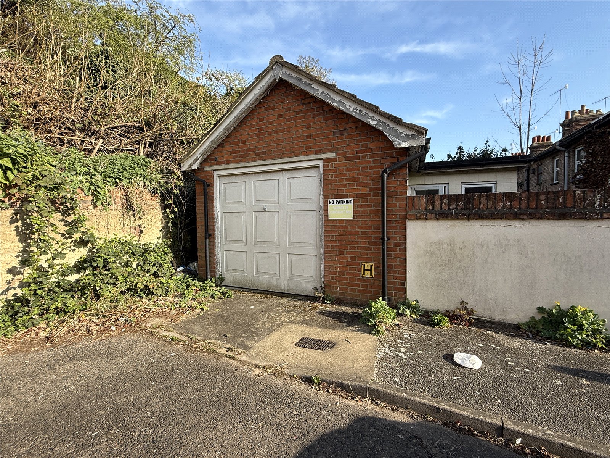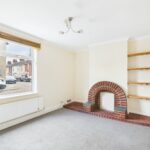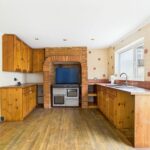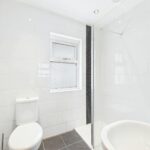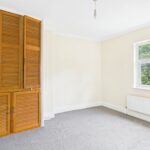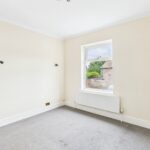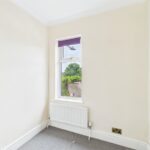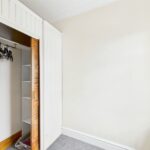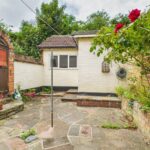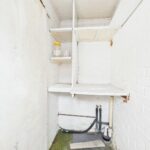Shelley Street, Ipswich, Suffolk, IP2 8DT
£175,000
Property Summary
Pennington are pleased to offer this three bedroom end terrace house situated to the south side of town offering entrance hall, lounge, spacious kitchen/diner, landing, 3 bedrooms, shower room, outside laundry room and detached garage and patio garden. UPVC double glazing, Gas central heating, EPC band D, Council tax band A. Vacant possession.
Accommodation
UPVC Double Glazed door into:
Hallway 10'7" x 4'0" (3.24m x 1.22m)
Lounge 10'6" x 10'6" ( 3.21m x 3.23m)
Kitchen/Diner 16'11" x 11'6" (5.18m x 3.53m)
Landing 9'0" x 7'2" (2.76m x 2.21m)
Bedroom One 10'10" x 10'7" ( 3.32m x 3.24)
Bedroom Two 11'7" x 9'7" ( 3.55m x 2'94)
Bedroom Three 6'6" x 5'2" ( 1.99m x 1.59m )
Shower Room 7'2" x 5'8" ( 2.19m x 1.74m)
Outside
Patio style garden with 8ft retaining wall and gate to side of property. Access to Detached Laundry room 7'2" x 3'5" ( 2.20m x 1.05m) & Garage 14'11" max x 12'4" Max ( 4.55m Max x 3.77m Max )
Tenure: FREEHOLD
EPC: D
Council Tax: A
Vacant possession.
Accommodation
UPVC Double Glazed door into:
Hallway 10'7" x 4'0" (3.24m x 1.22m)
Lounge 10'6" x 10'6" ( 3.21m x 3.23m)
Kitchen/Diner 16'11" x 11'6" (5.18m x 3.53m)
Landing 9'0" x 7'2" (2.76m x 2.21m)
Bedroom One 10'10" x 10'7" ( 3.32m x 3.24)
Bedroom Two 11'7" x 9'7" ( 3.55m x 2'94)
Bedroom Three 6'6" x 5'2" ( 1.99m x 1.59m )
Shower Room 7'2" x 5'8" ( 2.19m x 1.74m)
Outside
Patio style garden with 8ft retaining wall and gate to side of property. Access to Detached Laundry room 7'2" x 3'5" ( 2.20m x 1.05m) & Garage 14'11" max x 12'4" Max ( 4.55m Max x 3.77m Max )
Tenure: FREEHOLD
EPC: D
Council Tax: A
Vacant possession.

