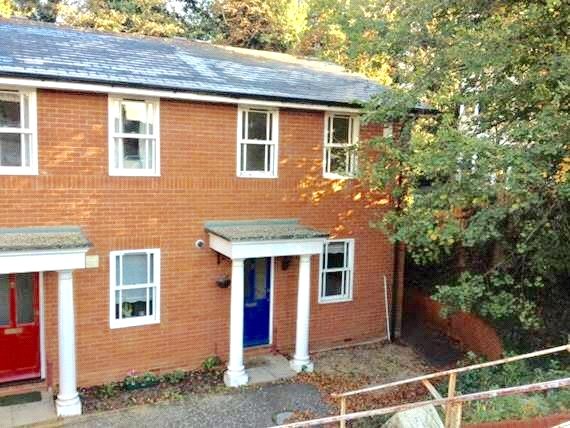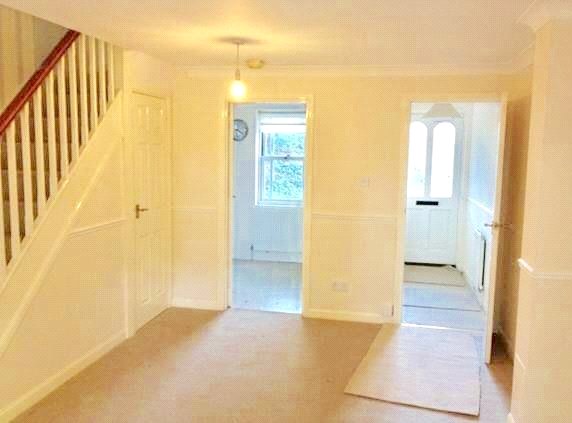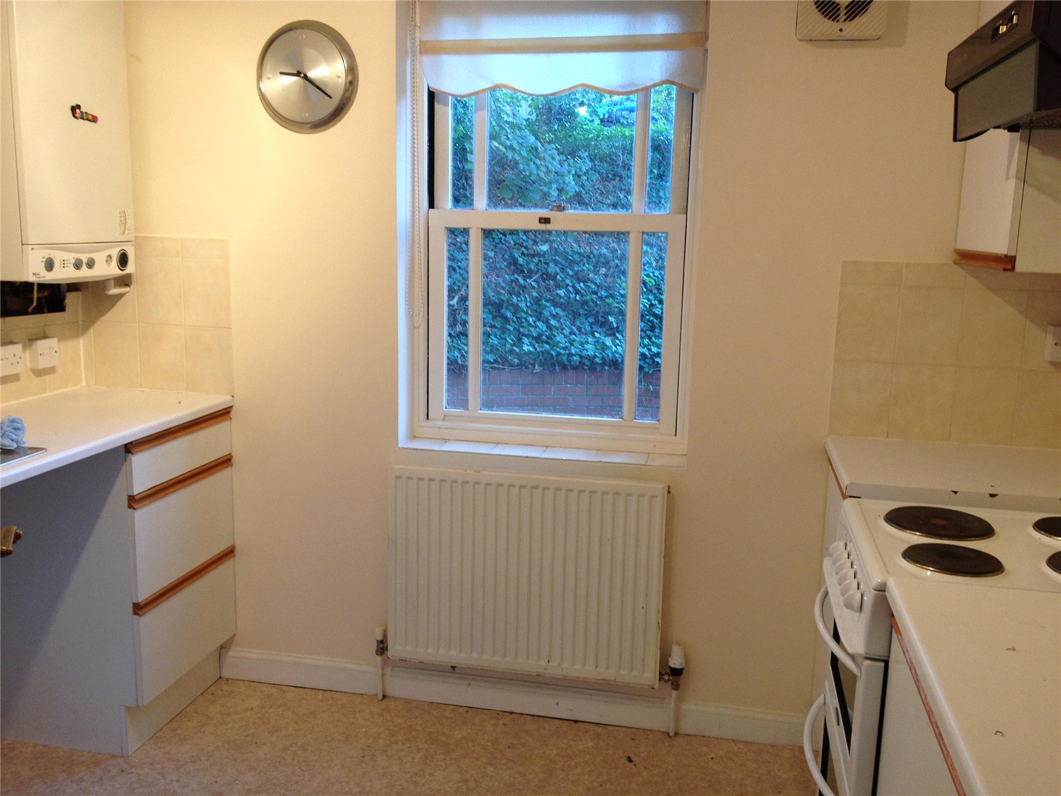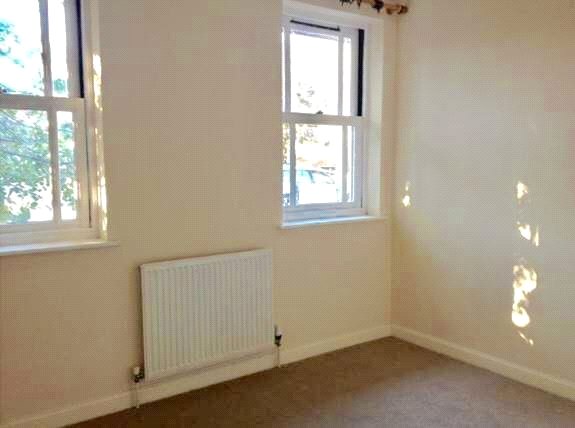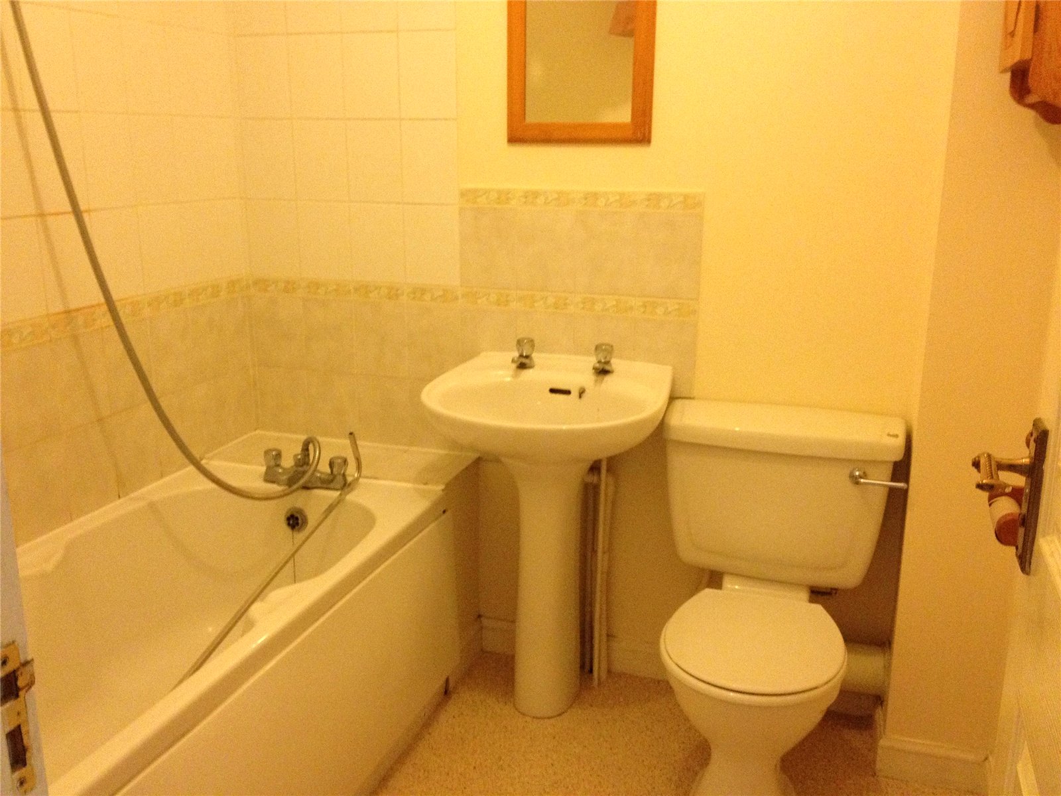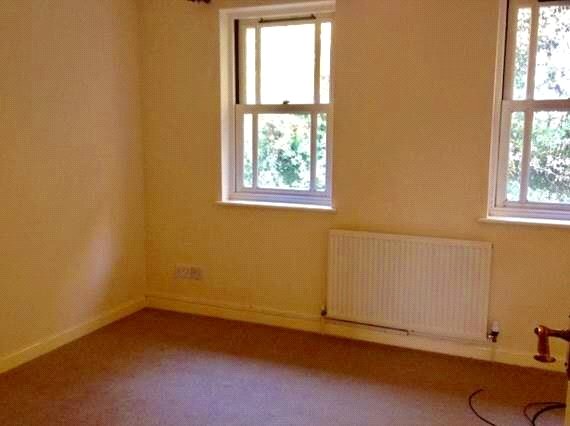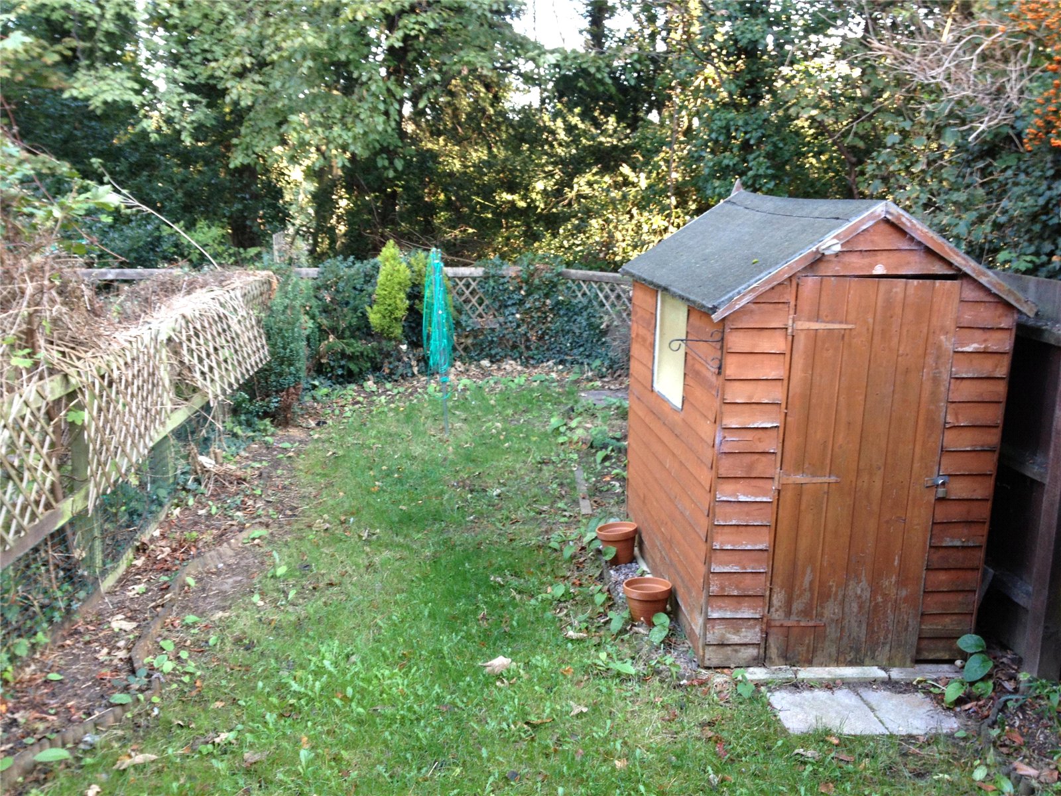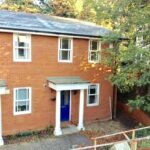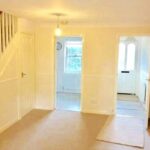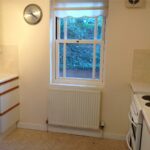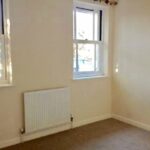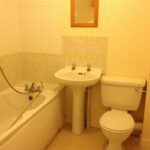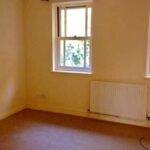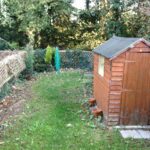The Beeches, Ipswich, Suffolk, UK, IP3 8DS
£180,000
Property Summary
PENNINGTON are pleased to be able to offer this two-bedroom end terrace house situated to the East of Ipswich. The property comprises; lounge/diner area with patio doors to a small, enclosed garden and a separate fitted kitchen. Upstairs are two double bedrooms and bathroom with mixer shower. The property benefits from off road parking and gas central heating. EPC Band D. Council tax band A. Property is currently let on an AST rolling contract at £850 PCM
Entrance Porch
Entrance hall 7'8" x 3'0" ( 2.34m x 0.92m )
Radiator, Door into :
Living room 16'8" x 12'11" ( 5.10m x 3.95m)
Radiator, Power points, double doors to garden. Sash window to rear. Door into Kitchen. Stairs off.
Kitchen 9'7" x 7'8" (2.92m x 2.34m)
Range of base and eye level units. Space for Fridge, Cooker, washing machine. Wall mounted boiler. Wall mounted extractor fan. Sash window to front.
Stairs off living room.
Landing 6'3" x 3'0" ( 1.93m x 0.94m )
Doors off:
Bedroom One 12'8" x 10'1" ( 3.86m x 3.09m)
Radiator, Power points, Sash window to rear
Bedroom Two 12'11" x 7'9" ( 3.95m x 2.36m )
Radiator, Power points. Sash window to front.
Bathroom 6'4" x 6'3" ( 1.94m x 1.93m)
Three piece suite with wash basin, bath with shower attachment, toilet. Radiator.
Outside
Quite a few Steps or slope down to property with further path to the front of the property. Side access to rear garden laid to lawn and surrounded by mature trees.
Tenure: Freehold
Council tax band: A
EPC Band; D
***NB Photos used are of the property when it was empty prior to tenant moving in.
Entrance Porch
Entrance hall 7'8" x 3'0" ( 2.34m x 0.92m )
Radiator, Door into :
Living room 16'8" x 12'11" ( 5.10m x 3.95m)
Radiator, Power points, double doors to garden. Sash window to rear. Door into Kitchen. Stairs off.
Kitchen 9'7" x 7'8" (2.92m x 2.34m)
Range of base and eye level units. Space for Fridge, Cooker, washing machine. Wall mounted boiler. Wall mounted extractor fan. Sash window to front.
Stairs off living room.
Landing 6'3" x 3'0" ( 1.93m x 0.94m )
Doors off:
Bedroom One 12'8" x 10'1" ( 3.86m x 3.09m)
Radiator, Power points, Sash window to rear
Bedroom Two 12'11" x 7'9" ( 3.95m x 2.36m )
Radiator, Power points. Sash window to front.
Bathroom 6'4" x 6'3" ( 1.94m x 1.93m)
Three piece suite with wash basin, bath with shower attachment, toilet. Radiator.
Outside
Quite a few Steps or slope down to property with further path to the front of the property. Side access to rear garden laid to lawn and surrounded by mature trees.
Tenure: Freehold
Council tax band: A
EPC Band; D
***NB Photos used are of the property when it was empty prior to tenant moving in.

