Wilding Drive, Kesgrave, Ipswich, Suffolk, IP5 2AE
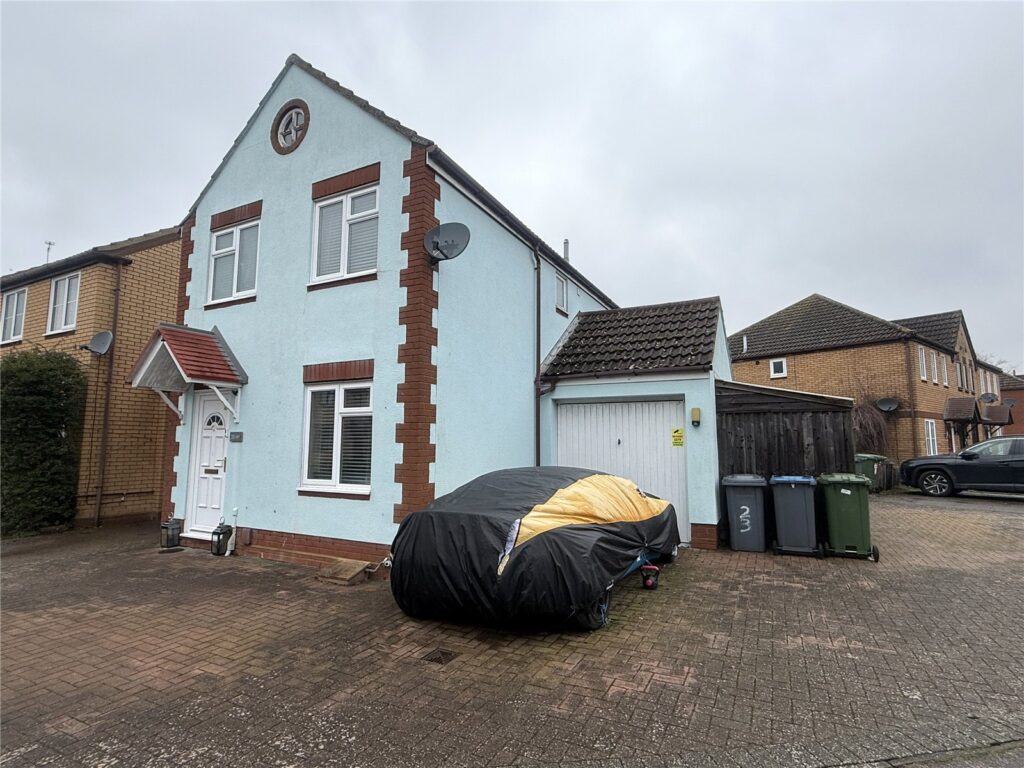
Pennington is pleased to be able to offer this very well presented three bedroom Linked-detached family house. The property is situated on the popular Grange Farm development Kesgrave. The property benefits from an entrance hall, living room, kitchen/breakfast room and spacious conservatory on the ground floor. On the first floor, three bedrooms, en-suite shower room off main bedroom & Family bathroom. Outside very large driveway and garage and enclosed rear garden. Council tax band C, EPC Band C.
Entrance hallway
Double glazed door to entrance hallway, stairs to first floor and single radiator.
Living room 14’4” x 10’4” (4.48m x 3.17m)
Open plan to kitchen/breakfast room, double glazed window to front and double radiator. Power points, wood floor.
Kitchen/breakfast room 13’5” x 11’7 (4.09m x 3.55m)
Double glazed window to rear, double glazed door to conservatory. Work surfaces with cupboards under, further Eye level cupboards o, further upright storage cupboard, under stairs storage cupboard, inset electric hob with extractor fan above, built in oven, single drainer sink with swan neck mixer tap, tiled flooring and further breakfast bar work surfaces. Plenty of power points.
Conservatory 12’6” x 12’0” (3.83m x 3.66m)
Double glazed windows and doors leading out to the rear garden, radiator.
First floor landing
Loft access. Doors off.
Bedroom 1 11’9” x 10’4” (3.58m x 3.17m)
Double glazed window to front, radiator , built in mirrored wardrobe and door to en-suite. Power points.
En-Suite
Double glazed window to front, heated towel rail, low level WC, shower cubicle, vanity wash hand basin with tiled splash back.
Bedroom 2 7’7” x 7’0 ( 2.33m x 2.15m)
Double glazed window to rear, single radiator and built in wardrobe. Power points
Bedroom 3 8’7 x 5’6” ( 2.64m x 1.69m )
Double glazed window to rear and single radiator. Power points
Family Bathroom
Double glazed window to side, low level WC, wash hand basin, panel bath with shower above over with tiled surround and heated towel rail.
Outside
To the front of the property, is a good sized open plan block paved driveway providing off road parking for many vehicles & leading to garage with up and over door. To the side of the property access leading to the enclosed rear garden, laid to lawn, large patio area, and is enclosed by panel fencing. Personnel door into the garage.
Tenure Freehold
Epc Band C
Council tax band C
Vacant possession
Roxburgh Road, Ipswich, UK, IP4 3HN
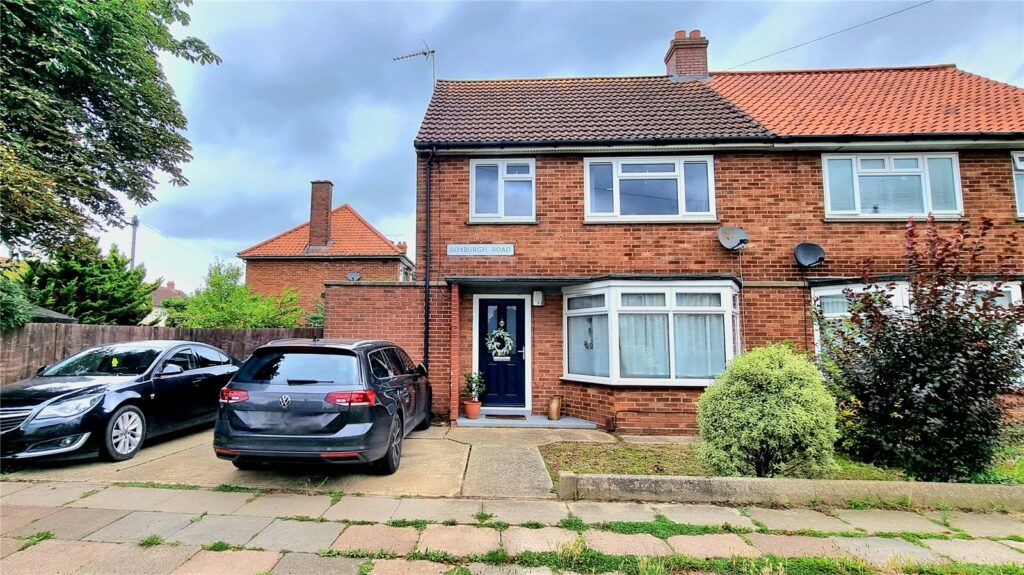
Pennington are pleased to be able to offer this three bedroom semi detached house situated to the North East side of town and in the very popular Northgate catchment. The property offers entrance hall, lounge/diner with bay window, fitted kitchen with space for cooker, fridge/freezer, dishwasher. Good size utility room with plumbing for washing machine and tumble dryer. Downstairs toilet and wash basin. Upstairs two double bedrooms and one single bedroom. Bathroom with wash basin, toilet and panelled bath with shower attachment. Gas central Heating, UPVC double glazing. Front garden with hard standing for several vehicles. L shaped rear garden with patio area and two garden sheds. EPC Band C. Council tax band B. CURRENTLY PROPERTY IS A BUY TO LET WITH CURRENT TENANTS PAYING £1200 PCM
Accommodation
Entrance door into:
Entrance Hall 12’3″ x 6’2″ ( 3.73m x 1.89m)
Stairs off, Radiator, small understairs cupboard, Power points.
Kitchen 9’8″ x 8″11″ ( 2.95m x 2.72m)
Stainless steel one and a half bowl sink unit with mixer tap. Range of eye level and base units and set of drawers. Space for cooker, washing machine or dishwasher. Door to rear and door into Utility room.
Living Room 16’0″ x 13’5″ (4.90m x 4.10m)
Upvc Bay window to front of property, Power points, radiator, through to:
Dining Room 9’11” x 8’11” (3.04m x 2.72m)
Upvc Window to rear, Power points, Radiator.
Laundry Room/Utility Room 16’7″ x 5’0″ (5.07m x 1.55m)
Base units,Power points, plumbing for washing machine, UPVC window to side. Door to side of property and door into:
Cloakroom 5’0″ x 2.24″ (1.54m x 0.73m)
Toilet, corner wash basin.
Landing 6’6 x 6’1″ (2.00m x 1.87m)
UPVC window to side, Power point. Doors off:
Bedroom 1 12’5″ x 11’0″(3.78m x 3.36m)
UPVC window to front, Power points, Radiator.
Bedroom 2 11’3″ x 8’11” ( 3.45m x 2.73m)
UPVC window to rear, Power point, Radiator. Built in cupboard.
Box room/Office 9’0 x 5’5″ ( 2.76m x 1.66m)
UPVC window to front, Power point, Radiator. Built in cupboard.
Bathroom 6’8″ x 5’6″ (2.05 x 1.68m)
UPVC window to rear, Radiator. Three piece bathroom suite with panel bath with shower attachment, pedestal wash basin, toilet. Fully tiles in bath area.
Outside
To the front these is off road parking for several vehicles and small lawned area. To the rear garden L shaped garden with lawn patio and 2 garden sheds.
Tenure: FREEHOLD
EPC BAND: C
COUNCIL TAX BAND: B
NB CURRENTLY THIS IS A BUY TO LET PROPERTY AS THERE ARE TENANTS IN THE PROPERTY ON AN AST TENANCY AGREEMENT AT £1200 PCM
Jovian Way, Ipswich, Suffolk, UK, IP1 5AW
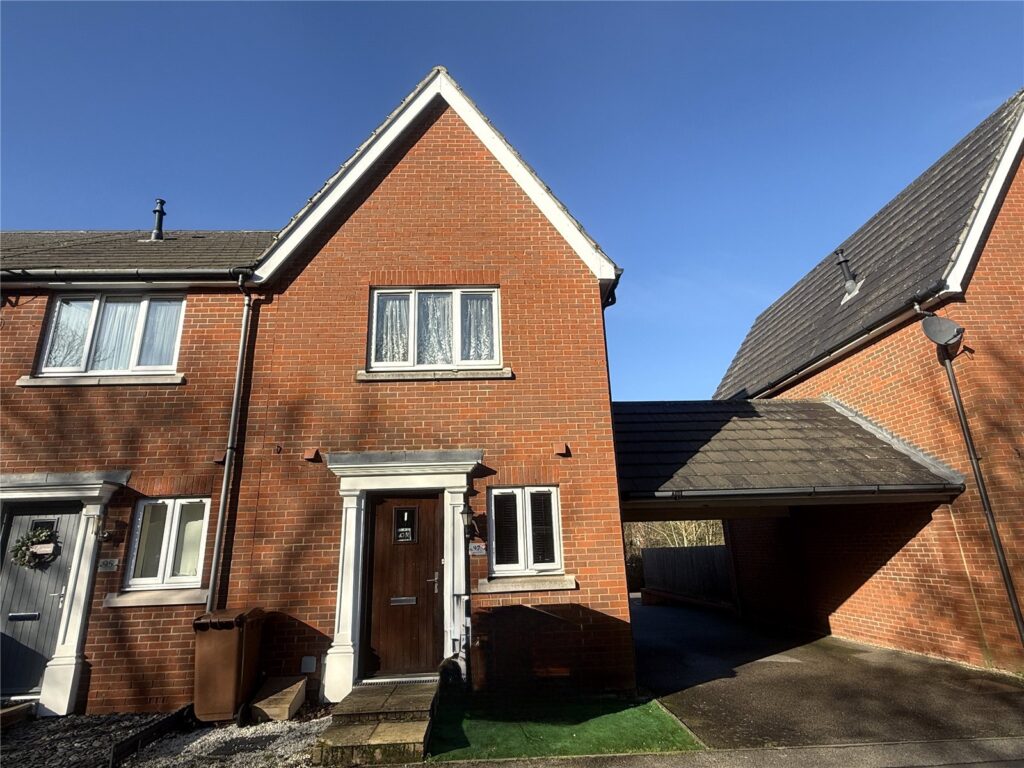
PENNINGTON are pleased to be able to offer this modern two bedroom end terrace house situated in the popular Blakenham Park development located to the West of the town centre. The property offers entrance hall, downstairs WC, open plan lounge/diner, fitted kitchen with gas hob & electric oven. Upstairs from the landing are two double bedrooms and bathroom with shower over bath. The property benefits from gas central heating, double glazed windows, rear garden, garage and off road parking (NB THERE IS A SMALL CHARGE FOR INSURANCE COST FOR THE GARAGE ). EPC Band C. Council tax band B. CURRENTLY THIS PROPERTY IS LET ON A PERIODIC MONTH TO MONTH TENANCY RENT CURRENTLY £1025 PCM
Accommodation:
Entrance Hall: 9’10” x 3’5″ ( 3.00m x 1.04m)
Cloakroom 2’10” x 5’1″ (1.56m x 0.87m )
Kitchen 9’10” x 5’5″ ( 3.01m x 1.67m )
Lounge/diner 15’4″ x 12’4″ ( 4.69m x 3.80m)
Landing 6’6″ x 3’4″ (1.98m x 1.02m )
Bedroom one 12’5″ x 9’3″ ( 3.80m x 2.83m )
Bedroom two 15’5″ x 9’2″ ( 12’5 x 9’2″ )
Bathroom 6’6″ x 5’8″ (1.99m x 1.74m )
Garden: Open plan front garden, enclosed rear gardne laid to lawn and enclosed by 6ft fencing and to the rear of the garden wooden gate to car park area with Garage en bloc with up and over door and parking infront for one vehicle.
Tenure: Freehold
EPC Band: C
Council tax band: B
Anchor Street, Ipswich, Suffolk, UK, IP3 0BY
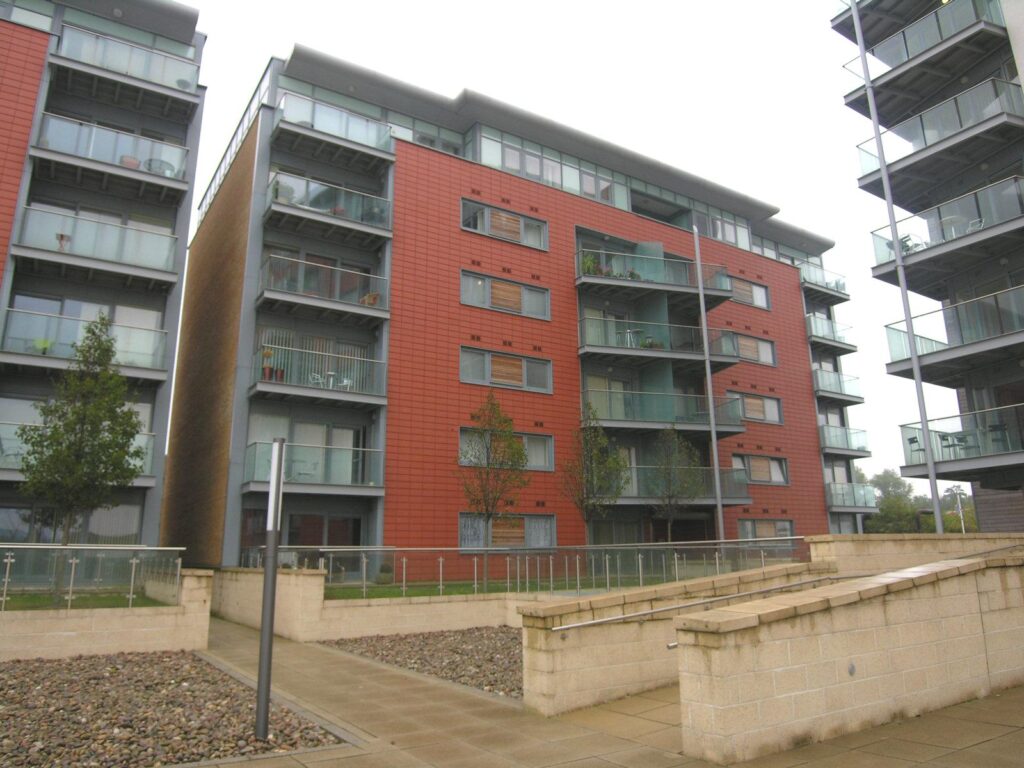
Pennington are pleased to offer this Buy to Let investment achieving a gross rental income of £10,200pa currently. This well proportioned two bedroom apartment within the Orwell Quay complex. Accommodation consists of a modern open plan lounge diner and Balcony, fitted kitchen, one large double bedroom with fitted sliding wardrobe and en suite shower facilities, second bedroom and main bathroom suite. EPC Band C. Council tax band C ALL viewings accompanied, call us today to arrange yours.
Fourth Floor
Hall
Double doors to Storage cupboard, door to:
Living Room 5.70m (18’9″) x 3.74m (12’3″)
Balcony
Bedroom 1 4.18m (13’9″) x 2.85m (9’4″)
En-suite Shower, wash hand basin and close coupled wc.
Bedroom 2 3.90m (12’10”) x 2.75m (9′)
Bathroom Bath, Wash hand basin and close coupled wc.
Kitchen 3.44m (11’3″) x 2.11m (6’11”)
Fitted with a matching range of base and eye level units with worktop space over, 1+1/2 bowl stainless steel sink unit with single drainer and mixer tap, integrated washing machine, space for fridge/freezer, built-in electric oven, four ring halogen hob with extractor hood over.
Allocated parking space
EPC RATING C [71]
FULL EPC AVAILABLE UPON REQUEST
TENURE:
Leasehold: Ground rents, service/maintenance charges and lease duration for leasehold properties may fluctuate. Precise figures and lease duration must be obtained from the sellers legal representative.
Lettings
Pennington also offer a professional, ARLA accredited Lettings and Management Service. If you are considering renting your property in order to purchase, are looking at buy to let or would like a free review of your current portfolio then please call Robert Ulph on 01473 214343.
EPC Band C
Council tax band C
Ground Rent- £200 per annum
Service Charge- from 1/9/23 to 31/8/24 £2,236.57 Per annum
Lease – 125 years from 1 June 2003 Currently 104 remaining
Neptune Marina, 1 Coprolite St, Ipswich, Suffolk, UK, IP3 0BN
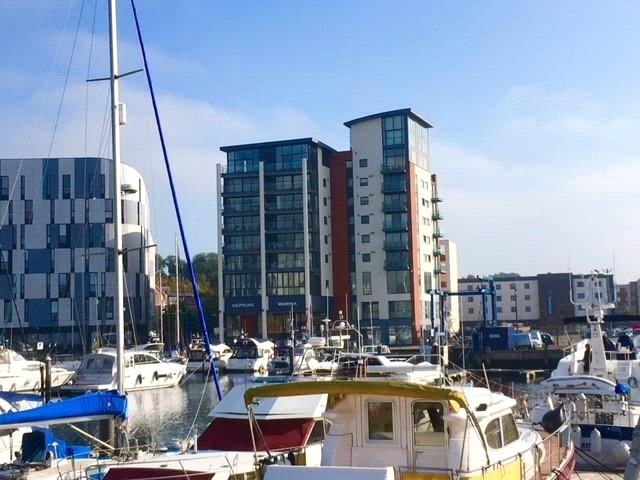
PENNINGTON are pleased to be able to offer this two bedroom apartment on Neptune Marina with allocated parking and balcony with some river views. The property comprises: open plan living room, dining area and fitted kitchen which includes integrated electric cooker and hob, built in fridge/freezer and washer/dryer. The main bedroom has built in wardrobes and an en-suite shower room, second double bedroom and family bathroom. Neptune Marina benefits from a shared roof garden and gated parking. EPC Rating C. Council tax band C. Currnelty let at £975 PCM on a rolling month to month contract.
Entrance
There are 2 secure entrances from Coprolite street accessed by Fob, One entrance has access to post boxes and concierge. Stairs and lift to 5th floor and entry to flat.
Front door into:
Entrance hallway, Door entry phone, Cupboard housing hot water tank.
Living Room/Kitchen 6.68m x 4.67m – 21’10” x 15’3″
In the living area there are patio sliding doors opening out onto the balcony. Kitchen area has fitted units and worktops, space and plumbing for washing machine, Built in Oven, Hob and Extractor, Built in Fridge/Freezer, tiled floor.
Bedroom 4.55m x 3.76m – 14’11” x 12’4″
Double glazed window, Built in wardrobes.
En Suite 2.34m x 1.64m – 7’8″ x 5’4″
Shower cubicle, Wash Basin with unit under, Wc. Heated towel Rad. Tiled floor.
Bedroom 3.14m x 2.64m – 10’3″ x 8’7″
Double glazed window.
Bathroom 2.23m x 2.04m – 7’3″ x 6’8″
Bath with shower attachment over. Wc, Wash Basin. Heated towel rad, tiled floor.
Outside
Allocated parking space under ground with secure access. All residents have access to the roof top garden and seating area with great surrounding views.
Tenure: Leasehold
Term: 125 years from 1/12/2004
Ground rent: £200 per year
Service Charge: Flat and car park – £3,844.66
EPC: C
Council tax: C
Gymnasium Street, Ipswich, Suffolk, UK, IP1 3NX
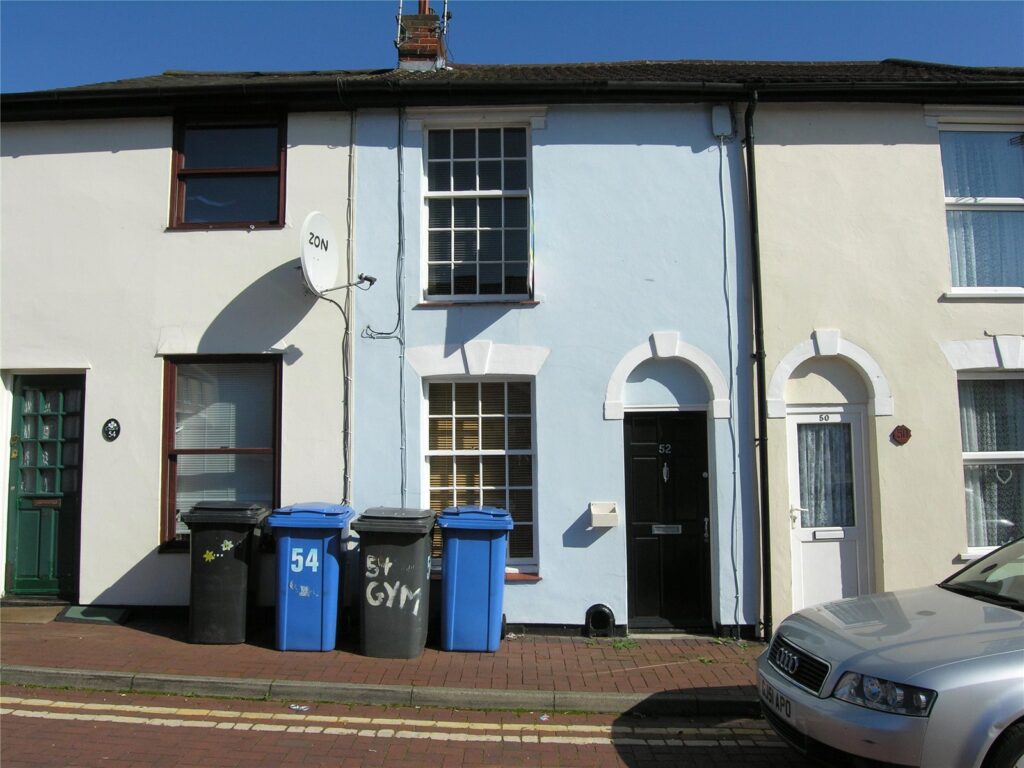
PENNINGTON are pleased to offer this well presented two bedroom Victorian terrace house near the town centre and Christchurch Park.The property has a lounge/Dining room with feature fireplace leading to an open plan kitchen/living room or dining area. Downstairs bathroom with shower over bath. and area to put your Washing machine. Outside to the rear is an enclosed courtyard with patio area. Upstairs are two double bedrooms. Gas Central Heating and permit parking. EPC Rating D. Council tax band A. PROPERTY IS CURRENTLY LET ON A PERIODIC MONTH TO MONTH TENANCY AT £695 PCM
Accommodation
Dining Room 10’5″ x 9’8″ ( 3.18m x 2.96)
Living room 10’5″ x 9’4″ (3.19m x 2.86m)
Kitchen 9’5″ x 8’9″ ( 2.88m x 2.67m)
Laundry Area 5’5″ x 3’9″ ( 1.65m x 1.15m )
Bathroom 6’5″ x 5’6″ ( 1.96m x 1.68m )
Landing 2’5″ x 2’5″ ( 0.76m x 0.74m)
Bedroom 1 10’5″ x 9’9″ ( 3.20m x 2.99m)
Bedroom 10’7″ x 9’6″ ( 3.23 x 2.90m )
Outside Enclosed rear patio garden.
Tenure: Freehold
EPC Band: D
Council tax band: A
Pauline Street, Ipswich, Suffolk, IP2 8DN
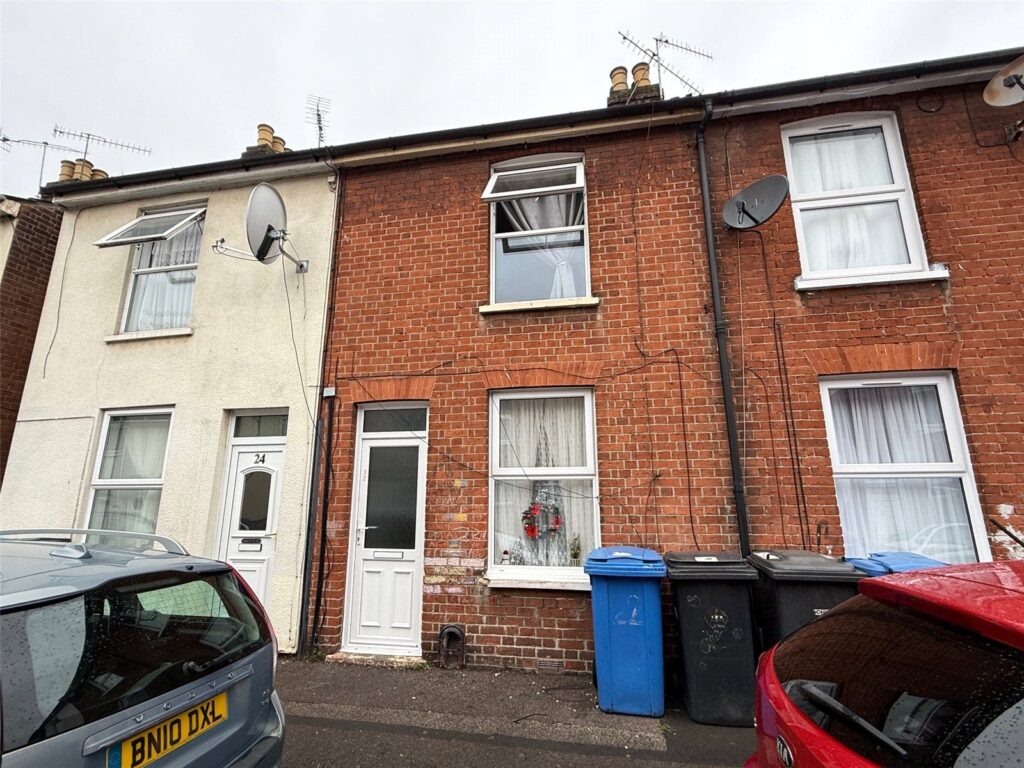
Pennington is pleased to offer this two bedroom terraced house with living room, kitchen/diner, downstairs shower room with toilet and wash basin. Landing, 2 double bedrooms, upstairs bathroom. with bath, sink and toilet. Gas central Heating. Small rear garden. EPC Band C, Council tax band A. Currently Let on a periodic tenancy at £700 PCM
Accommodation
Living room 11’4″ x 9’9″ ( 3.47m x 2.98m)
Kitchen/diner 11’3″ x 11’2″ (3.44m x 3.42m)
Laundry Room 4’6″ x 3’2″ (1.38m x 0.99m )
Downstairs Shower Room 6’1″ x 3’1″ ( 1.86m x 0.96m)
Landing 2’6″ x 2’4″ (0.78m x 0.72m)
Bedroom One 11’7″ x 9’11” ( 3.54m x 3.04m)
Bedroom Two 11’4 x 8;10″ ( 3.47m x 2.70m)
Bathroom 8’0″ x 6’2″ (2.45m x 1.89m)
Rear Garden
Small yard mainly concreted.
Tenure: FREEHOLD
EPC Band: C
Council tax band: A
Siloam Place, Ipswich, Suffolk, IP3 0FB
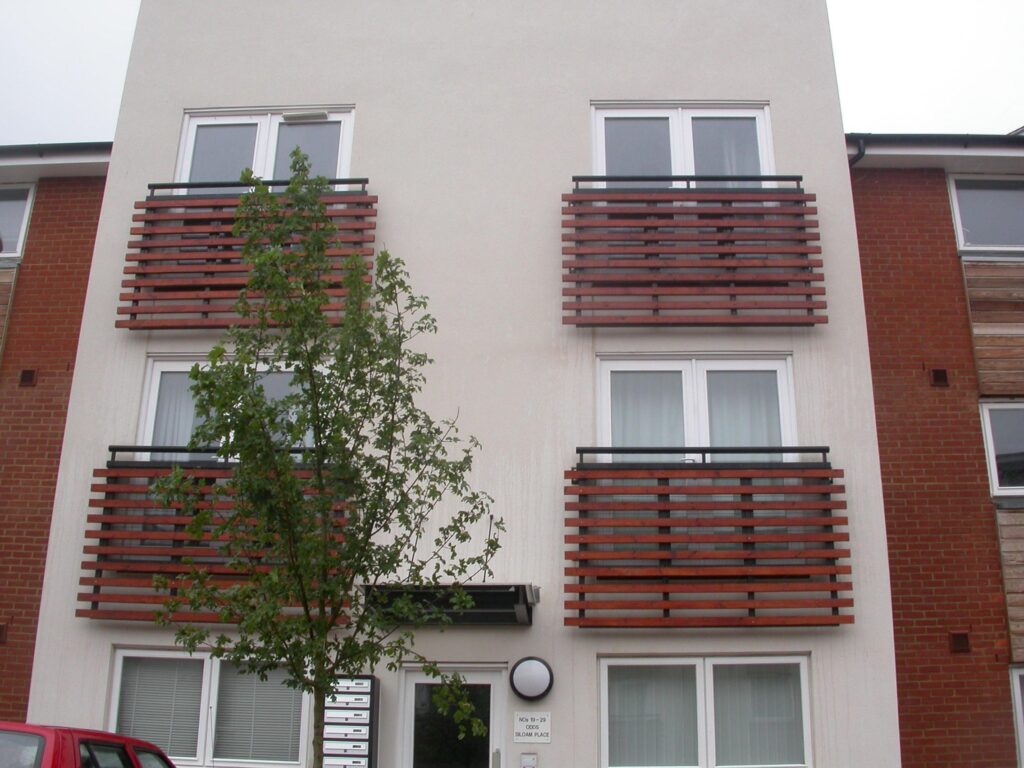
ATTENTION INVESTORS! If you’re looking for a great investment opportunity, this 2-bedroom ground floor apartment with no onward chain could be just what you’re after. Currently achieving £750pcm (bringing in a yield of 7.2%) and situated close to the Marina and town centre, this well-proportioned apartment features open plan Lounge/fitted kitchen, bathroom and permit parking around the property. All viewings accompanied, call us today to arrange yours.
Communal Entrance Hall
First Floor
Hallway – 3.5m (11.37″) x 1.1m (3.76″)
Door to storage cupboard housing hot water storage tank, intercom phone system situated here.
Bedroom 1 – 3.8m (12’31”) x 3.0m (9’96”)
Double bedroom with double glazed front facing window, electric radiator.
Bedroom 2 – 4.3m (14’05”) x 2.4m (7’79”)
Double bedroom, double glazed front facing window, electric radiator.
Kitchen – 3.8m (12’59”) x 2.5m (8’05”)
Fitted with a matching range of base and eye level units with worktop space over, stainless steel sink and a draining board, space and plumbing for washing machine, space for fridge/freezer, built-in electric oven and electric hob with extractor hood over, Double glazed rear facing window.
Living Room – 4.4m (14’32) x 3.0m (9’74”)
Large electric radiator, 1x rear facing double glazed window, 1x door onto garden section.
Bathroom – 2.6m (8’67”) x 1.7m (5’61”)
Towl rail, bath with shower attachment and H+C tap, heater, sink with mixer tap, extractior fan and WC.
Outside
The apartment comes with one parking space with permit plus one visitor pass. There is also a communal courtyard stle garden to the rear of the property with access via the communal hallway.
EPC RATING C
COUNCIL TAX BAND B
Tenure – Leasehold
Length of Lease – 125 years from 24th June 2006 Years remaining 109
Current Ground Rent – £250
Annual Service Charge – Home from Home £2027.76
N.B The property is currently let on an AST tenancy until 12/11/2022 and then periodic after this date current rent £750 PCM
AML REGULATIONS & PROOF OF FUNDING: Any proposed purchasers will be asked to provide identification and proof of funding before any offer is accepted. We would appreciate your co-operation with this to ensure there are no delays in agreeing the sale.
Lettings
Pennington also offer a professional, ARLA accredited Lettings and Management Service. If you are considering renting your property in order to purchase, are looking at buy to let or would like a free review of your current portfolio then please call Robert Ulph on 01473 214343.
