Halifax Road, Ipswich, Suffolk, IP2 8RF
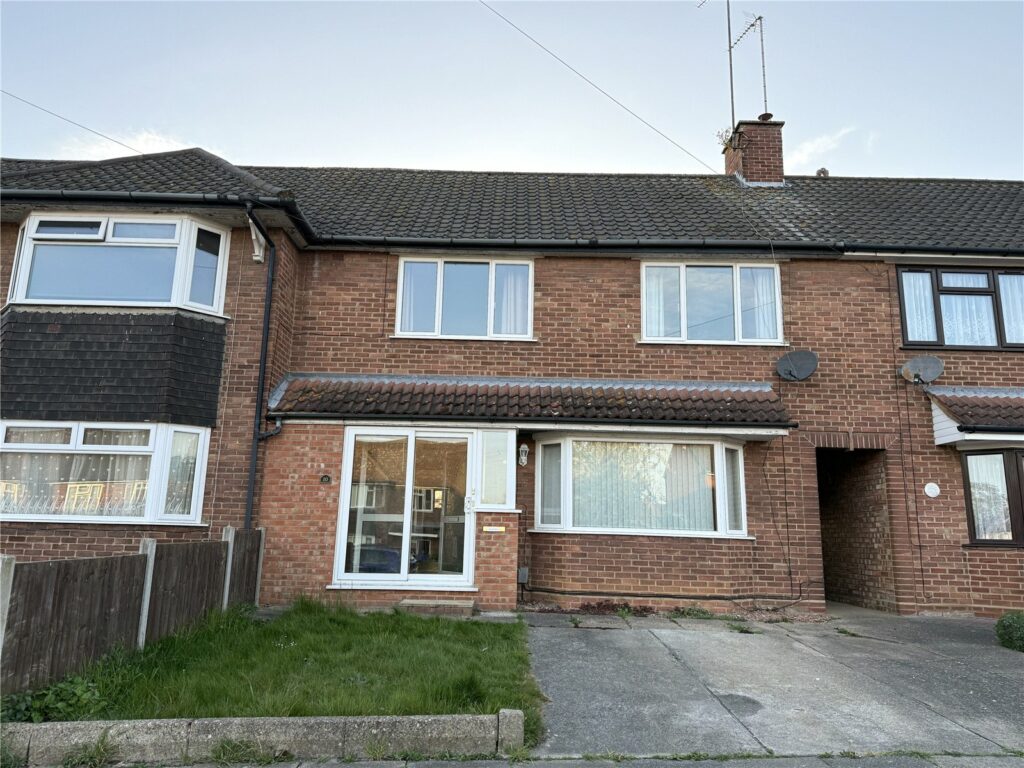
Pennington is pleased to offer this three bedroom property in need of some renovation works offering entrance porch, entrance hall, lounge with bay, dining room, kitchen with extended utility room. downstairs toilet (needs connecting) Landing, three double bedrooms, bathroom, shower room. Gas central heating to radiators. UPVC double glazing and doors. Off road parking space and spacious rear garden. Vacant possession. EPC BAND C, Council tax band B.
Entrance Porch 10’8″ x 1’11” (0.60m x 3.27m)
Hallway 13’1″ x 5’9″ ( 4.00m x 1.77m)
Lounge 11’4″ x 14’4″ (3.48m x 4.39m)
Dining room 9’11 x 12’11” ( 3.02m x 3.95m)
Kitchen 6’8″ x 10’3″ (2.04m x 3.14m)
Utility room 1 7’4″ x 6’0″ (2.25m x 1.85m)
Inner hallway 4’9″ x 3’4″ (1.46m x 1.04m)
Cloakroom 4’9″ x 2’10” (1.46m x 0.89m)
Utility room 2 7’11” x 6’7″ ( 2.42m x 2.03m)
Landing
Shower room 5’7″ x 2’11” (1.71m x 0.91m)
Bathroom 5’7″ x 6’3″ ( 1.72m x 1.93m)
Bedroom one 10’0″ x 13’3″ (3.07m x 4.05m)
Bedroom two 10’0″ x 11’6″ ( 3.07m x 3.5m)
Bedroom three 10’07” x 8’10” (3.24m x 2.70m)
Outside
Parking for one vehicle to the front of the property and small lawned area. Side access to rear garden mainly laid to lawn. Raised decking area 90 ft Approx rear garden.
Tenure: FREEHOLD
Council tax band: B
EPC BAND: C
Columbine Gardens, Ipswich, Suffolk, IP2 0XA
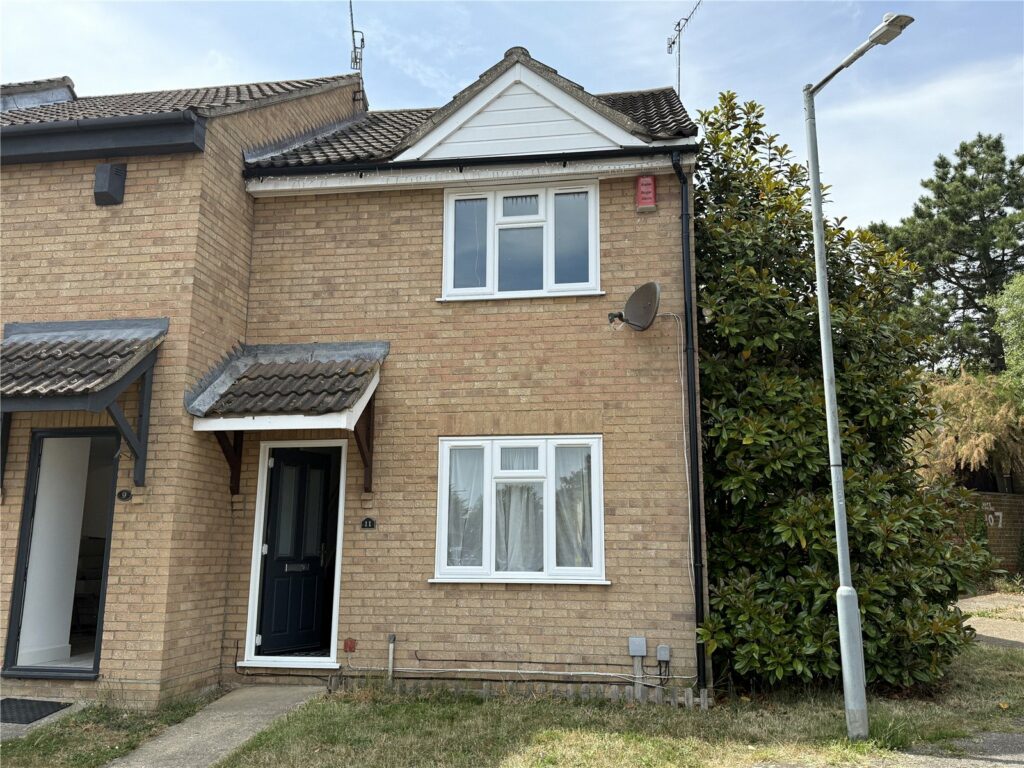
Pennington is pleased to be able to offer this two bedroom end terrace house. The property benefits from having upvc double glazed windows and doors, gas fired central heating, fitted kitchen and Upstairs bathroom, Split level garden and allocated car parking space. It has easy access to the main A12 and A14 connections. In our opinion the property would make an ideal first time purchase or buy to let investment. Vacant possession. EPC BAND D
UPVC Door into:
Entrance Hall
Radiator. Stairs to first floor.
Lounge/Diner : 7.14M x 3.96M MAX (23’5″ x 13’0″ Max )
max into recess, narrowing to 7’0”. Lounge area: Double glazed front door to front aspect. Radiator. Dining area: Double glazed doors to rear garden. Radiator. Stripped Wood flooring throughout and coved ceiling. Open plan through to kitchen.
Kitchen : 2.81M x 1.95M (9’2″ x 6’4″)
Range of fitted base and eye level wall units. Fitted cooker with 4-ring gas hob and extractor hood. Space for fridge. Plumbing for automatic machine. Double glazed window to rear aspect. Wall mounted boiler (not tested ). Radiator. Tiled floor.
FIRST FLOOR LANDING:
Bedroom 1 : 3.91M x 3.24M (12’9″ x 10’7″)
Double glazed window to front aspect. Recess for a potential built in or freestanding wardrobes. Airing cupboard built-in over stairs. Radiator. New carpet. Access to loft space.
Bedroom 2 : 3.16M x 2.27M (10’4″ x 7’5″)
Double glazed window to rear aspect. Radiator.
Bathroom : 1.80M x 1.72M (5’10” x 5’7″)
Fully tiled walls. Panelled bath, low level wc, pedestal hand wash basin. Electric shower over bath. Double glazed window to rear. Radiator.
OUTSIDE
The front garden is laid to lawn with gate to side of the property giving access to rear garden. PARKING SPACE located to the side of the property. The rear garden has a decked area with raised stoned area, 3 tiered garden with top secret patio area. All enclosed by fencing. Garden shed to remain.
Tenure: FREEHOLD
EPC BAND: D
Council Tax: B
Witney Close, Ipswich, Suffolk, UK, IP3 9QF
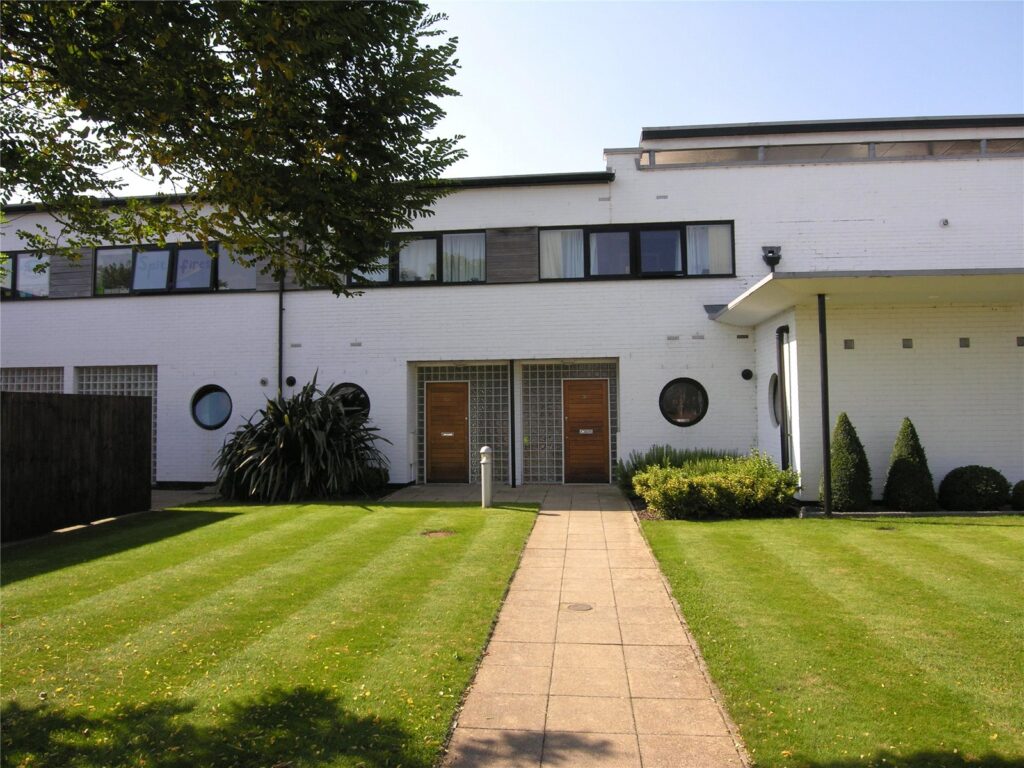
Pennington is pleased to offer this two bedroom Listed house which was formally part of the old Ipswich airport terminal on the Ravenswood development. The property offers entrance hall leading to kitchen/diner with gas hob, electric oven, space for fridge/freezer & washing machine, cloakroom, lounge with French doors to communal garden and views over the playing field, two double bedrooms lead off the landing, one with en-suite bath and the other bedroom has en-suite shower room, barrier controlled parking for one vehicle. Gas Central Heating. The property is currently Let on a Periodic AST tenancy paying £950 PCM
Front door into:
Entrance Hall: 16’11″x 6’10” (5.16m x 2.10m)
Kitchen/Diner: 19’4 x 6’10” (5.90 x 2.09m )
Living Room: 14’1″ x 8’11” (4.30m x 2.72m )
Cloakroom: 6’0″ x 3’3″ ( 1.85m x 1.00m)
Landing: 8’6″ x 3’4″ ( 2.59m x 1.04m)
Bedroom 1: 14’0″ x 8’2″ ( 4.29m x 2.49m)
Ensuite bathroom: 7’8 x 5’11” (2.34m x 1.82m )
Bedroom 2: 14’1 x 7’10” x (4.30m x 2.40m )
Ensuite Shower room: 7’8″ x 4’0 ( 2.34m x 1.23m)
Lawned garden to front , Communal garden to rear. One parking space via electric gates.
Tenure: LEASEHOLD
Lease: 124 years until 31st Dec 2130, 108 years remaining
Service Charge: £1400 a year.
Ground Rent: £200 per year
EPC Band: C
Council Tax Band: B
Shelley Street, Ipswich, Suffolk, IP2 8DT
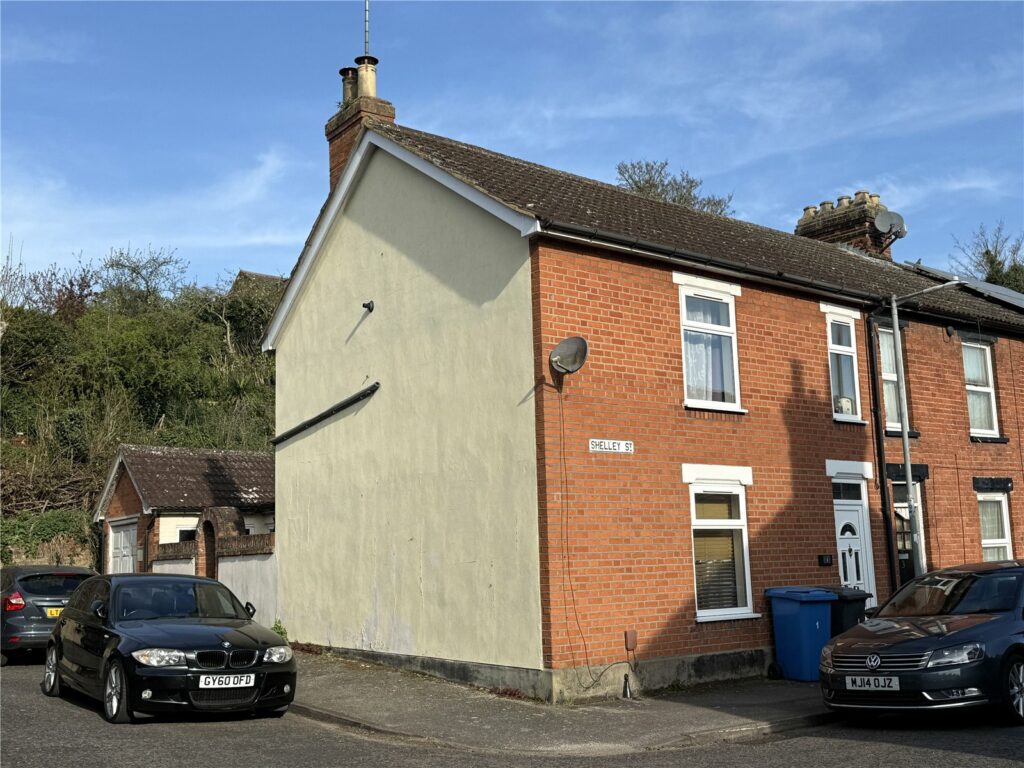
Pennington are pleased to offer this three bedroom end terrace house situated to the south side of town offering entrance hall, lounge, spacious kitchen/diner, landing, 3 bedrooms, shower room, outside laundry room and detached garage and patio garden. UPVC double glazing, Gas central heating, EPC band D, Council tax band A. Vacant possession.
Accommodation
UPVC Double Glazed door into:
Hallway 10’7″ x 4’0″ (3.24m x 1.22m)
Lounge 10’6″ x 10’6″ ( 3.21m x 3.23m)
Kitchen/Diner 16’11” x 11’6″ (5.18m x 3.53m)
Landing 9’0″ x 7’2″ (2.76m x 2.21m)
Bedroom One 10’10” x 10’7″ ( 3.32m x 3.24)
Bedroom Two 11’7″ x 9’7″ ( 3.55m x 2’94)
Bedroom Three 6’6″ x 5’2″ ( 1.99m x 1.59m )
Shower Room 7’2″ x 5’8″ ( 2.19m x 1.74m)
Outside
Patio style garden with 8ft retaining wall and gate to side of property. Access to Detached Laundry room 7’2″ x 3’5″ ( 2.20m x 1.05m) & Garage 14’11” max x 12’4″ Max ( 4.55m Max x 3.77m Max )
Tenure: FREEHOLD
EPC: D
Council Tax: A
Vacant possession.
Dover Road, Ipswich, Suffolk, UK, IP3 8JQ
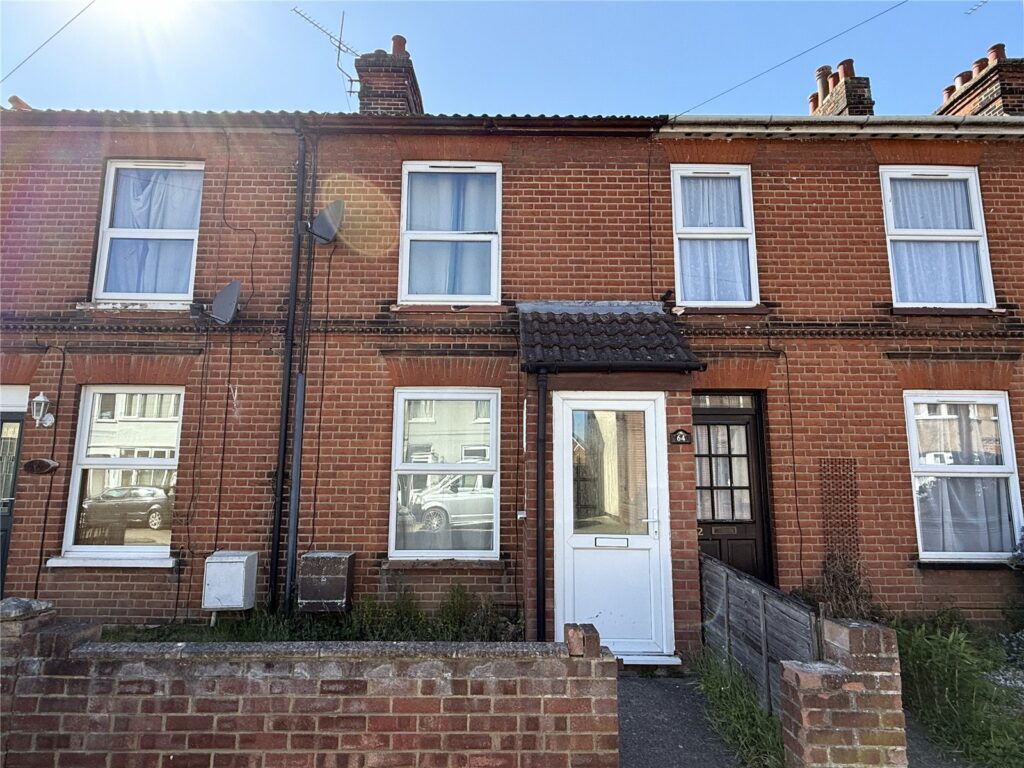
Pennington is pleased to offer this three bedroom terrace house situated to the east of the town centre. The property offers entrance porch, living room, dining room, kitchen with electric cooker, Downstairs bathroom with toilet, wash basin and bath with shower over. Landing two double bedrooms and one single bedroom. Outside small front garden and rear garden with garden shed. Double glazed throughout. Gas central heating to radiators. EPC Band C, Council tax band A. Vacant possession.
Entrance porch 3’7″ x 2’10” (1.11m x 0.89m)
Double glazed door into porch, side window and further wooden door into:
Lounge 11’5″ x 11″4″ (3.48m x 3.48m)
Upvc window to front, radiator, power points, door into:
Dining room 11’5″ x 11’4″ ( 3.49m x 3.46m )
Upvc window to rear, radiator, power points, opening to upstairs, door into:
Kitchen 8’11” x 7’0″ ( 2.74 x 2.14m)
One and a half bowl sink unit with mixer tap, build in ceramic hob and oven, extractor fan above, range of eye level units and base units. and drawers, Space for Washing machine and under counter Fridge. Power points, Heated towel rail. UPVC window to side. Wall mounted combi boiler, entrance through to:
Lobby 2’11” x 6’6″ (0.90m x 2.00m)
Power points. UPVC Door to rear garden and door into:
Bathroom 6’6″ x 5’5″ ( 2.00m x 1.67m)
Three piece bathroom with bath and shower attachment above, wash basin and WC. UPVC window to side. Radiator, extractor fan.
Landing 11’10” x 2’4″ (3.63m x 0.72m)
Door off.
Bedroom 1 11’5″ x 11’6″ ( 3.53m x 3.49m)
Upvc window to front, radiator, power points, door into cupboard.
Bedroom 2 11’5″ x 8’8″ ( 3.49 x 2.65m)
Upvc window to rear, radiator, power points.
Bedroom 3 9’0″ x 7’0″ ( 2.76m x 2.14m)
Upvc window to rear , radiator, power points, cupboard.
Outside
To the front small retaining brick wall with small lawned areas. To the rear pedestrian access to neighbours properties and long garden with 6ft fencing to one side and large conifer hedge to to the other.
Tenure: Freehold
Council tax band; A
EPC BAND: C
Vacant possession.
