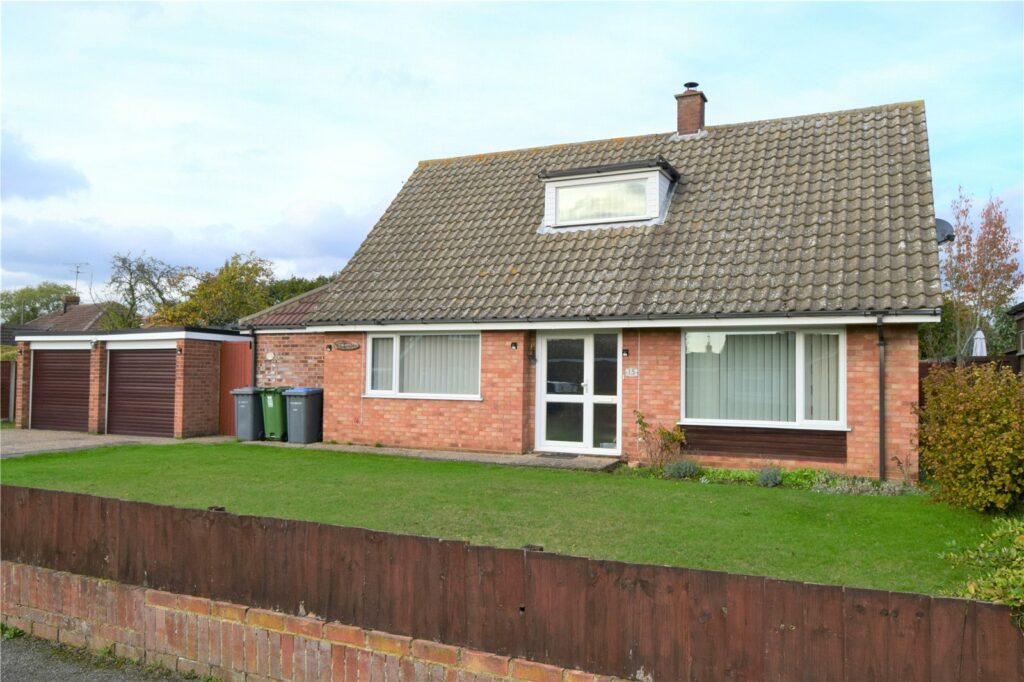Meadowside Gardens, Rushmere St. Andrew, Ipswich, UK, IP4 5RD

Pennington are pleased to offer this rarely available well-presented three double bedroom detached chalet bungalow, situated within a Cul-De-Sac location in the highly desirable village of Rushmere St. Andrew on the Eastern outskirts of Ipswich. The property offers entrance hall, L shaped Lounge/diner with log burner, fitted kitchen, downstairs main bedroom with En suite shower room, conservatory. Upstairs family bathroom with two further double bedrooms. Detached double garage with electric roller doors. Front and rear lawned gardens. Oil fired central heating to radiators. Council tax band D, EPC Band D. ALL viewings accompanied, call us today to arrange yours.
Ground Floor
Hallway
Window to front, radiator, laminate flooring, open tread staircase to first floor. Door to:
Bedroom 1 3.60m (11’10”) x 3.26m (10’8″)
Window to front, radiator, sliding doors to fitted wardrobes, door to:
En-suite
Contemporary three piece suite comprising vanity wash hand basin, double shower cubicle and close coupled WC, windows to rear and side, heated towel rail, mirrored sliding doors to storage cupboard.
Kitchen 3.70m (12’2″) x 3.60m (11’10”)
Fitted with a matching range of base and eye level units with worktop space over, 1+1/2 bowl sink unit with single drainer and mixer tap, plumbing for washing machine and dishwasher, space for fridge/freezer. Eye level double oven, four ring halogen hob with extractor hood over, window to side.
Lounge/Dining Room (L-Shaped) 6.96m (22’10”) x 5.80m (19′)
Windows to front and rear, fireplace with log burner, radiator, sliding doors to:
Conservatory
Door onto rear garden.
First Floor
Landing
Window to front, door to:
Bedroom 2 3.49m (11’6″) x 3.00m (9’10”)
Window to side, radiator, sliding doors to fitted wardrobes. Door to eaves storage cupboard.
Bedroom 3 3.79m (12’5″) x 3.00m (9’10”)
Window to side, sliding doors to fitted wardrobes. Door to eaves storage cupboard.
Bathroom
Three piece suite comprising panelled bath, pedestal wash hand basin and close coupled WC, window to rear, radiator.
Outside
Open plan area of lawn to the front enclosed by low brick wall. Large Driveway for Caravan-Boat etc leading to the DETACHED DOUBLE GARAGE with two up and over Electric Roller Shutter Doors, power & lighting connected. Rear gardens set principally to lawn with paved designated seating area. Enclosed by panel fencing. Timber garden shed to remain.
TENURE: FREEHOLD
EPC RATING D [61]
COUNCIL TAX BAND D
NB THIS PROPERTY IS CURRENTLY LET ON A PERIODIC AST AND THE LANDLORD HAS TO SERVE THE TENANTS 2 MONTHS NOTICE PRIOR TO A SALE COMPLETING
