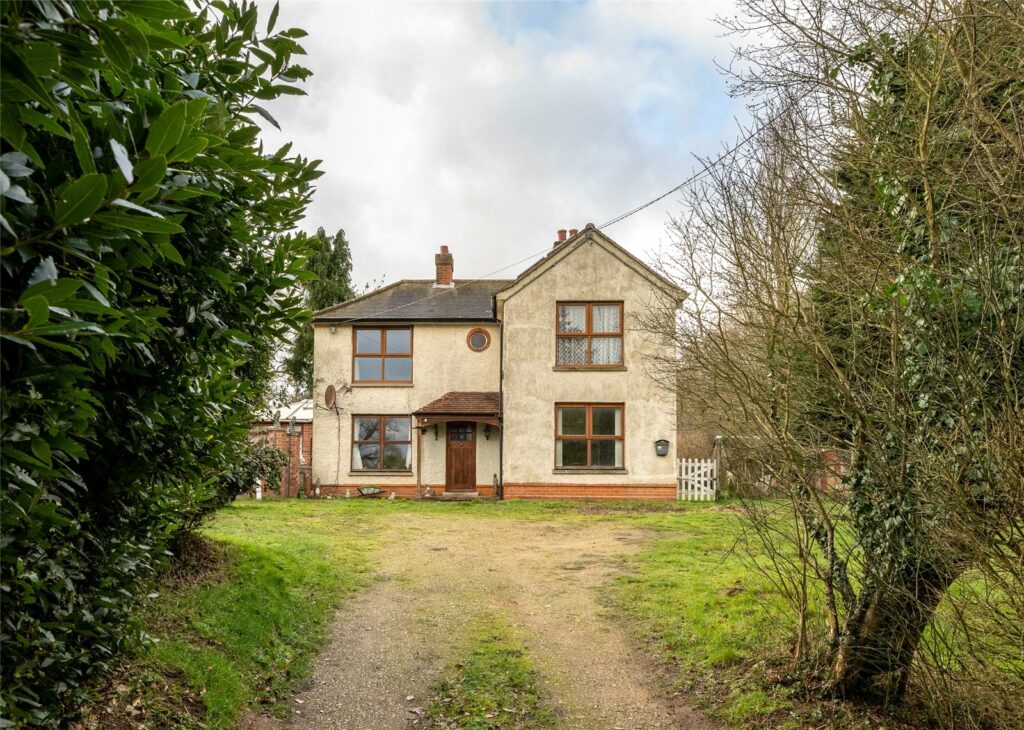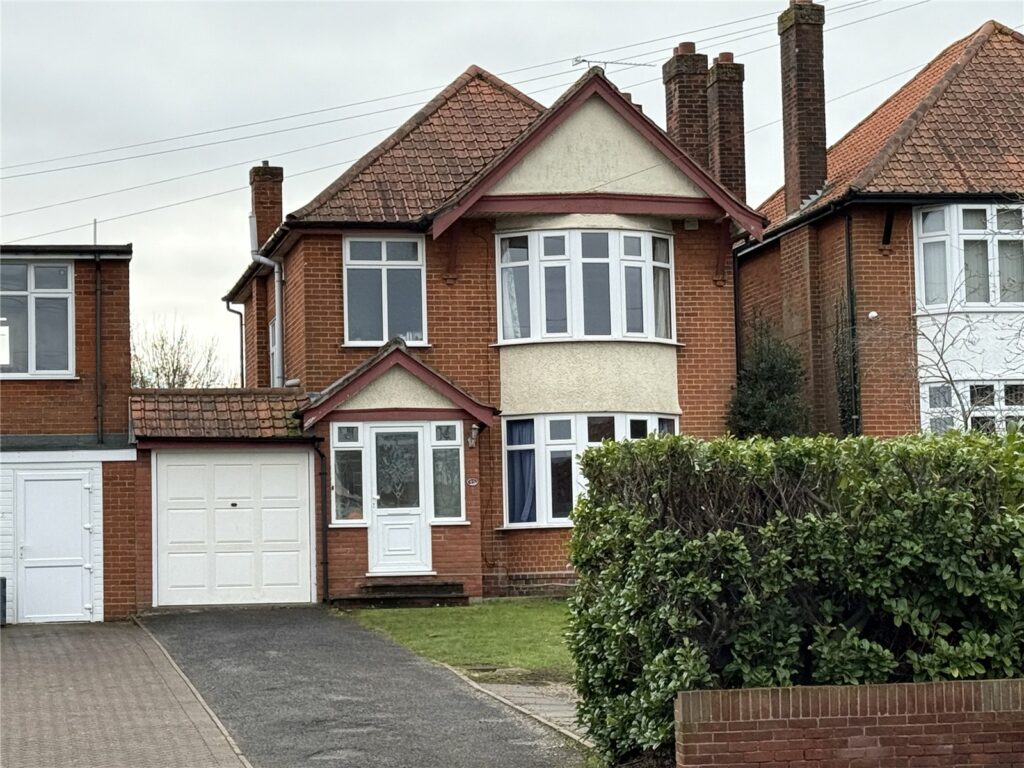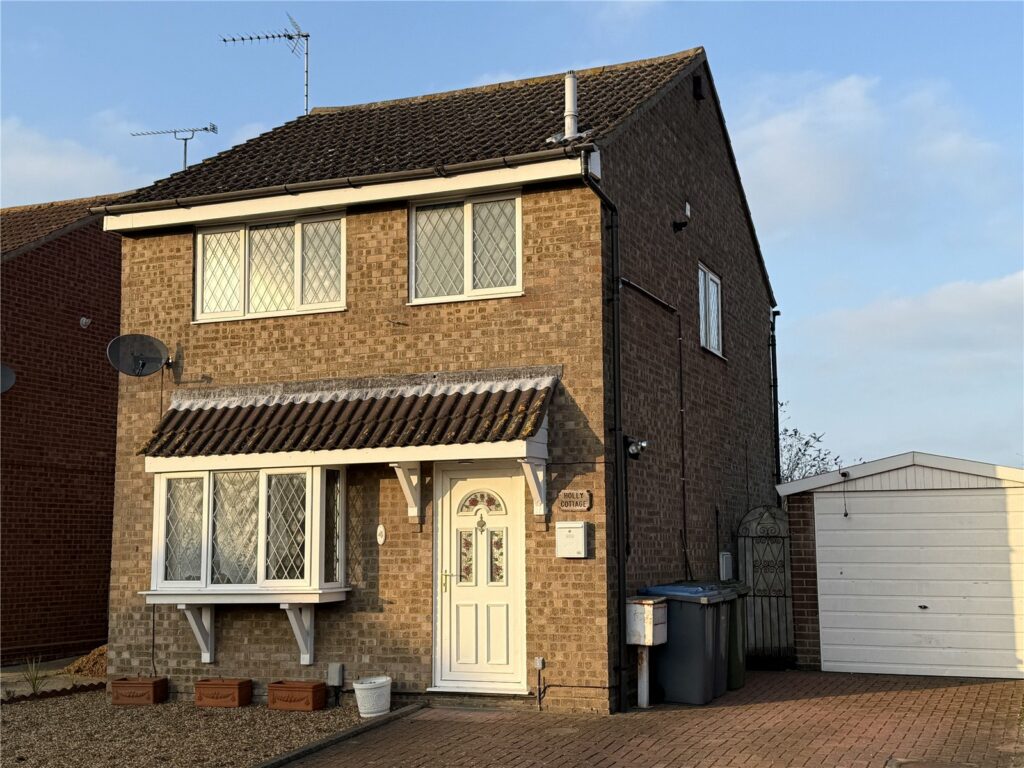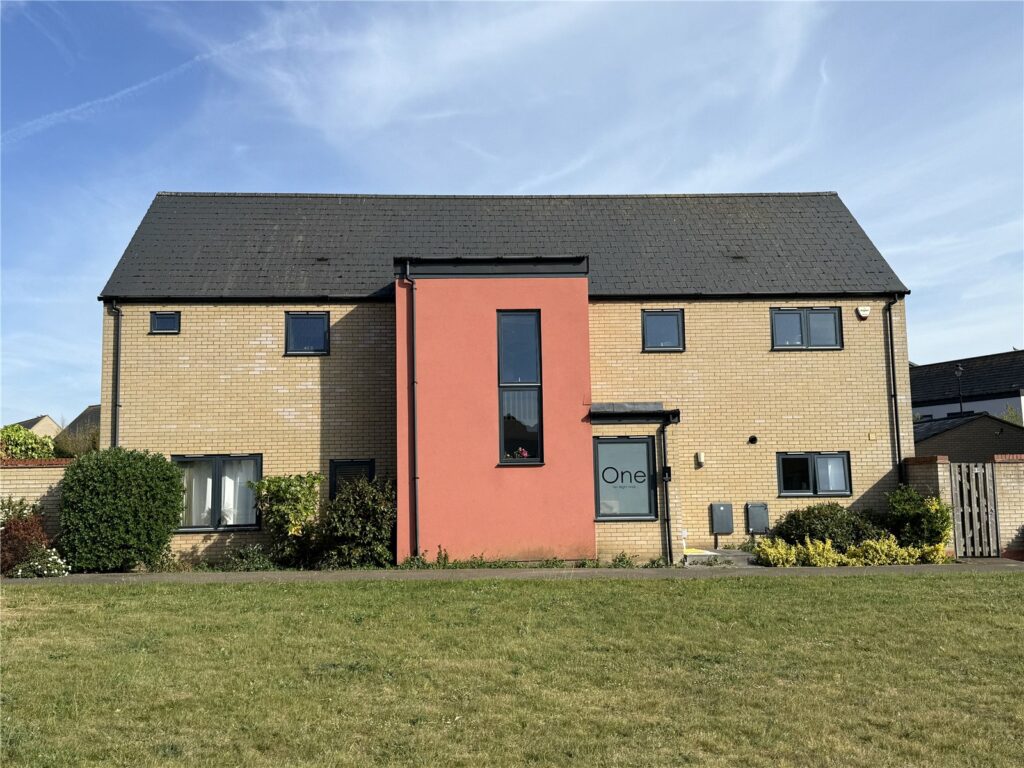Monument Farm Lane, Foxhall, Ipswich, Suffolk, IP10 0AQ

Pennington are pleased to offer this rarely available detached three bedroom property in need of modernisation. The Property sits on the edge of Foxhall wood with stunning Suffolk farm land surrounding the property and sits in a very rural secluded location. Mainly double glazed, has good room height and a spacious feel with loads of potential to extend (subject to planning) to create a very special family home. The property has a good size garden and paddock. The property has oil fired central heating. Well water and soak away cess pit. The property will be sold with vacant possession and an internal viewing is highly recommended.
Main front door to spacious hall with stairs to the first floor and three doors off:
Hallway 9’11 x 6’0” (3.03m x 1.84m)
Spacious hall with door off, stairs to the first floor and three doors off:
Living Room 13’0” x 11’3” (3.97m x 3.44m)
Sunroom/Conservatory 11’3” x 7’2” (3.44m x 2.20m)
Dining Room 11’6 x 12’0” (3.52m x 3.68m)
Kitchen 9’9” x12’0” (2.98m x 3.66m)
Kitchen leads into small utility laundry and bathroom
Utility Room 6’11” x 4’5” (2.13m x 1.35m)
Bathroom 6’11” x 6’5” (2.13m x 1.96m)
family bathroom, good size, a bath with a shower
Boot Room 11’0” x 7’1” (3.38m x 2.18m)
Boot room could be a utility, has access onto the side garden and views all round property.
Landing 7’4” x 6’0” (2.24m x 1.83m )
Upstairs to 1st floor, halfway landing has a large window, top landing has a picture, port hole window & Doors off:
Bedroom 1 12’1 x 10’1 ( 3.69m x 3.09m)
Bedroom one to the right of the landing, good size room double aspect over fields, fireplace possibly open but decorative, double fitted wardrobe
Bedroom 2 13’0” x 9’8” ( 3.98m x 2.97m)
Cross the landing to the second bedroom above the dining room again like the dining room double aspect chimney breast, but no fireplace and single fitted wardrobe
Bedroom 3 12’0” x 9’9” (3.67m x 2.99m)
Third bedroom slightly smaller but only just, large window with aspect of side garden, large cupboard with airing and hot water cylinder.
Outside
From the road small entrance to driveway with access to the paddock on the left as you come up the driveway. Mature trees line the access from the road and property is well hidden from the road. As you approach the property that is fairly central to the plot you have garden area and patio to the left. Green house to the rear and brick built kennels to the right hand side boundary.
Paddock is gated and fences but there is some repair work required to the paddock area to make it fully secure. Total area 0.72 Acres (According to plan)
Tenure: Freehold
EPC band E
Council tax band D
Water and sewerage: Well water and soak away, cess pit.
NB: THIS PROPERTY IS UNDER PROBATE AND THE EXECUTOR WORKS AT PENNINGTON BUT NOT IN THE SALES DEPARTMENT.
Woodbridge Road East, Ipswich, Suffolk, IP4 5QJ

Pennington is pleased to offer this 3/4 Bedroom detached house situated within walking distance to Ipswich Hospital and easy access to Ipswich Town centre. The property offers entrance porch, entrance hall, cloakroom, extended living/dining room, kitchen/breakfast room, landing three bedrooms, bathroom with shower. Gas central heating, Upvc double glazed windows & doors. Attached garage & brick build workshop. Off road parking and front & rear garden and Patio. Viewing highly recommended.
Downstairs
Entry Porch 6’0” x 4’1” (1.83m x 1.26m)
PVC double glazed windows and door.
Hallway 5’9” x 17’5” (1.77m x 5.32m)
Sizable hallway with high ceiling & natural light, laminate dark wood effect flooring, stairway to first floor, doors off to downstair bedroom/front room, living room, and access through to kitchen.
Living Room/Dining room 11’0” x 26’11” (3.37m x 8.22m)
Incredibly spacious extended living area with 2 sky light windows and patio doors with rear garden access for lots of natural lighting. Sandy wood effect laminate flooring. Power points.
Kitchen 8’0” x 16’1” (2.44m x 4.92m)
Large kitchen with tile flooring, built in dishwasher, four ring gas hob, double oven and fridge freezer. Power points. Two windows and door to rear garden.
Front room/Bedroom13’2”x12’0” (4.04mx3.67m)
Large ground floor, front facing double bedroom with concave bay windows, and built in decorative fireplace. Power points.
W/C 4’9” x 3’6” (1.47m x 1.07m)
Small downstairs washroom with toilet and sink, small side facing frosted window.
Upstairs
Landing 2’9” x 5’11” (0.84m x 1.82m)
Picture window on landing. Doors off.
Bedroom (1) Front Facing 13’0” x 12’2” (3.96m x 3.71m)
Large and spacious master bedroom, with large concave front facing bay windows. Power points.
Bedroom (3) Rear Facing 9’2” x 12’0” (2.81m x 3.67m)
Large double bedroom, built in wardrobes and rear facing double window. Power points.
Bedroom (3) 8’1” x 9’1” (2.48m x 2.78m)
Reasonable sized single bedroom, with rear facing double window. Power points.
Bathroom 6’2” x 8’9” (1.88m x 2.69m)
Generously sized family bathroom, with shower over bath, vanity sink, toilet, heated towel rail and frosted double window. Floor to ceiling tiled with dark tile effect laminate flooring.
Outside
To the front of the property this is a driveway with off road parking for many vehicles. Lawned area. Attached garage with up and over door 16’9 x8’6 (5.1m x 2.6m)
Rear garden patio area and lawned garden with brick built 2nd garage/workshop 16’4″ x 8’11” (5.0m x 2.7m)
Garden surrounded by 6ft fencing.
Tenure: FREEHOLD
EPC BAND: C
Council tax band: E
Crowswell Court, Trimley St. Martin, Felixstowe, Suffolk, UK, IP11 0UZ

PENNINGTON are pleased to be able to offer this detached three bedroom house in the popular village of Trimley St Martin with easy access to A12/A14 and Felixstowe. The property comprises; entrance hall, lounge, conservatory and fitted kitchen. Upstairs off the landing are two double bedrooms and a single bedroom and family bathroom with shower over bath. Outside to the rear is an established garden mainly laid to lawn and 2 garden sheds. To the front is a block paved driveway and detached garage. EPC Rating D.
Details:
Entrance hall 4’10” x 4’9” (1.48m x 1.45m)
Door off to lounge / dining area, sunroom/Conservatory and kitchen. Power point, Radiator, Stairs to first floor.
Lounge / Dining 12’4” x 23’8” (3.77m x 7.22m)
Bright and spacious carpeted lounge / dining area, free standing electric fireplace, access through to sunroom, Power points, 2 Radiators, door off to kitchen.
Sunroom/Conservatory 10’11” x 11’4” (3.34m x 3.46m)
Good sized conservatory with floor to ceiling windows, and Double doors to rear garden access. Power points.
Kitchen 7’1” x 9’10” (2.17m x 3.01m)
Rustic tiled floor, built in 4 ring gas hob and electric oven. Stainless steel sink unit & single drainer. Space available for washing machine and fridge freezer. Range og eyelevel and base units and drawers. Under stair pantry / cupboard. Rear garden access via UPVC door and window. Power points
Upstairs
Landing 6’2” x 7’5” (1.91m x 2.28m)
Loft access, airing cupboard housing boiler and 2 slatted shelves. Doors off.
Bedroom (1) Front Facing 9’3” x 11’9” (2.84m x 3.60m)
Good sized double bedroom, carpeted with large upvc window to front. Power point, Radiator.
Bedroom (2) Rear Facing 9’5” x 11’8” (2.88m x 3.56m)
Standard size double bedroom, carpeted with Upvc window to rear. Power point, Radiator
Bedroom (3) 6’3” x 7’5” (1.91m x 2.28m)
Single bedroom with small upvc window to rear.Power point, Radiator.
Bathroom 6’2” x 7’5” (1.91m x 2.28m)
Standard size family bathroom, with electric shower over bath, sink, toilet and electric towel rail. Small frosted upvc window for natural light to front.
Outside
To the front of the property pea shingled front garden, blocked paved driveway with detached garage with up and over door. Personnal door to the side.
Rear garden
Garden laid to lawn with 2 garden sheds Double doors conservatory and rear door into Kitchen.
Tenure: Freehold
EPC band: C
Council tax band: C
NB: Property is currently Vacant possession.
Fen Bight Walk, Ipswich, Suffolk, IP3 9UZ

Pennington is pleased to offer this Spacious Four Double Bedroom Modern Detached House. Well presented former Charles Church build situated on the Ravenswood development. The property offers light and airy open plan accommodation. Double glazed throughout with Gas Fired Central heating. On the ground level there is a Open plan good sized open plan Kitchen/Family/Dining area. The Kitchen has AEG built in appliances including dishwasher, fridge/freezer, double oven and combi microwave/oven, induction hob & extractor. Separate lounge, Utility, and downstairs cloakroom. On the First floor there are 4 Bedrooms and a Family Bathroom. There are two rooms with En Suites. Outside there is a Double garage which is accessed from Dunwich Close. The rear garden is lawned with patio and personal door into garages. There are local amenities nearby including a primary school and shops and offers good access to the A12 A14. This property is available Furnished or Unfurnished by arrangement. EPC Band C, Council tax band F. Stunning Property and very rarely available. £2600 PCM plus you will be required to pay 1 months’ rent in advance and a 5-week security deposit of (£3000). To reserve a property, you will need to pay a holding deposit of 1 weeks rent (£600.00), which will be deducted from the security deposit on completion of satisfactory referencing and execution of the tenancy.
