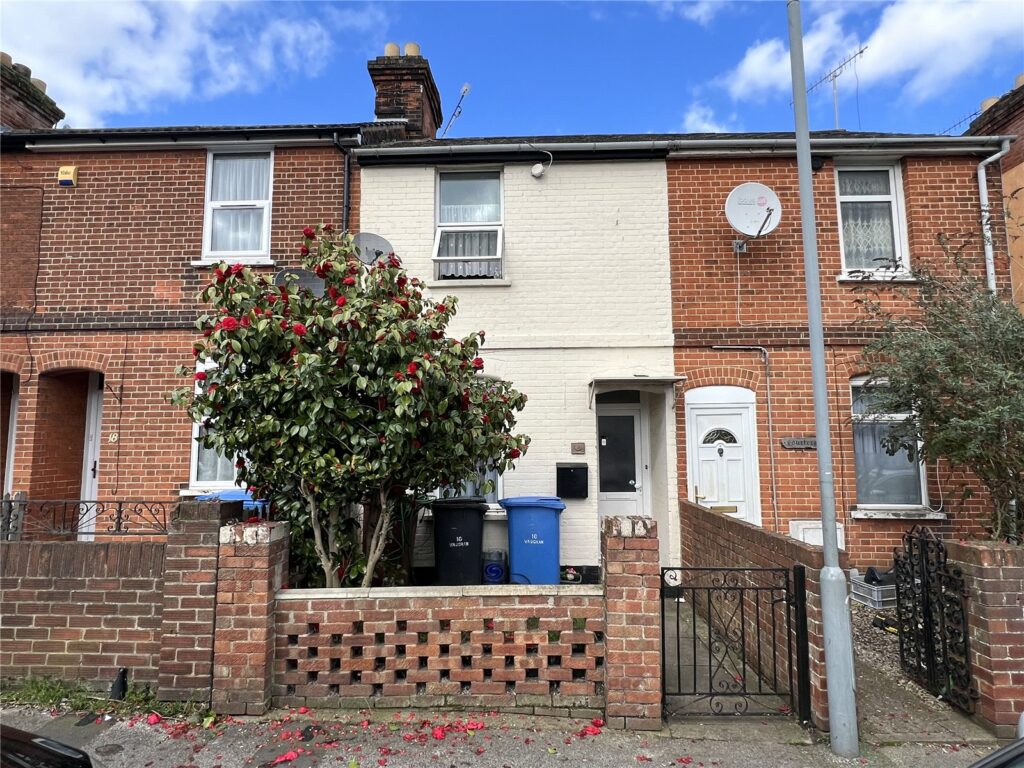Vaughan Street, Ipswich, Suffolk, IP2 8DG

Pennington are pleased to be able to offer this three bedroom terraced house situated to the south side of the town centre. The property offers entrance hall, small dining room, living room with wooden flooring, fitted kitchen with built in electric cooker with extractor fan above. Downstairs bathroom with electric shower over bath. Upstairs, Landing two double bedrooms and one single bedroom, electric heating. Front and low maintenance rear garden with large garden shed. EPC rating E
