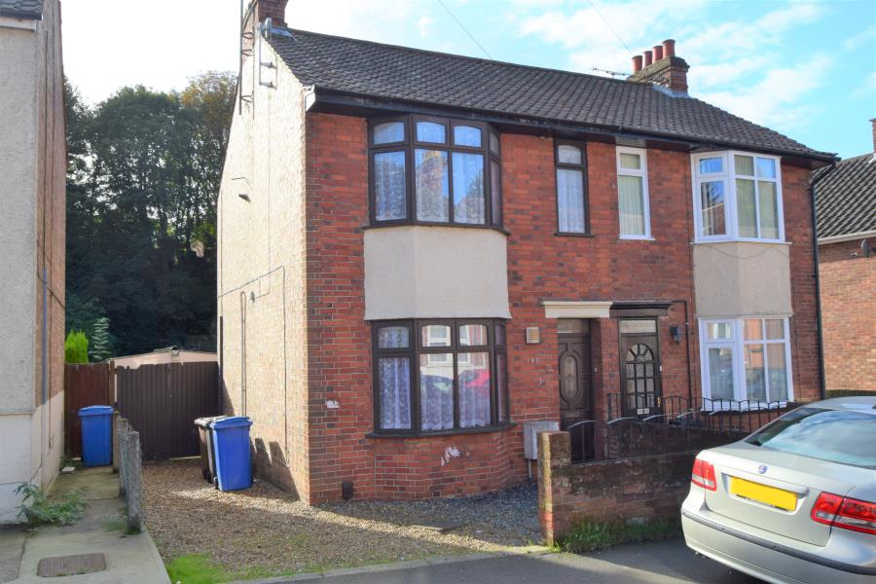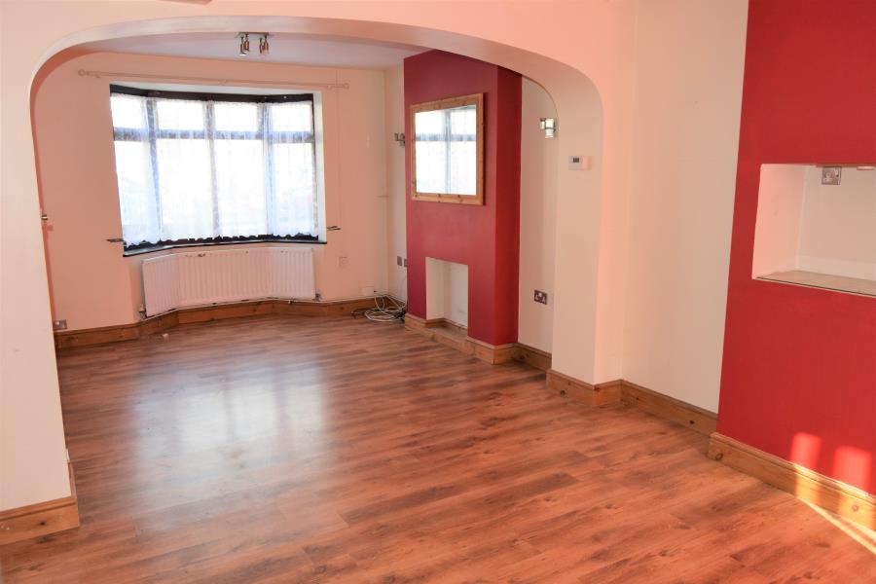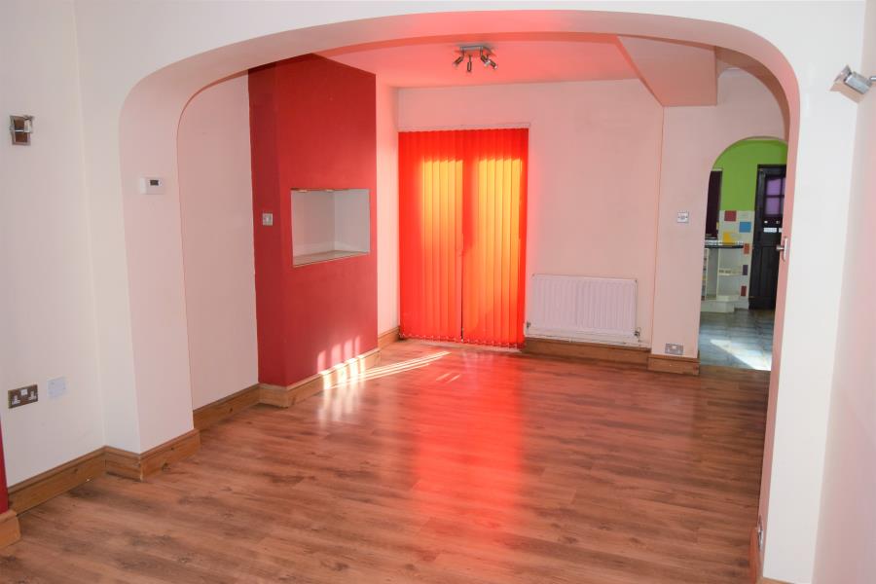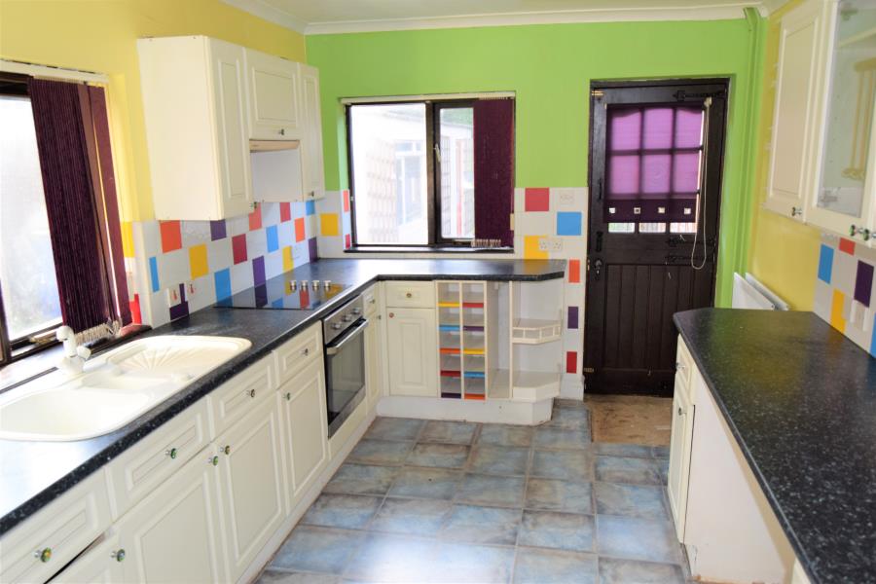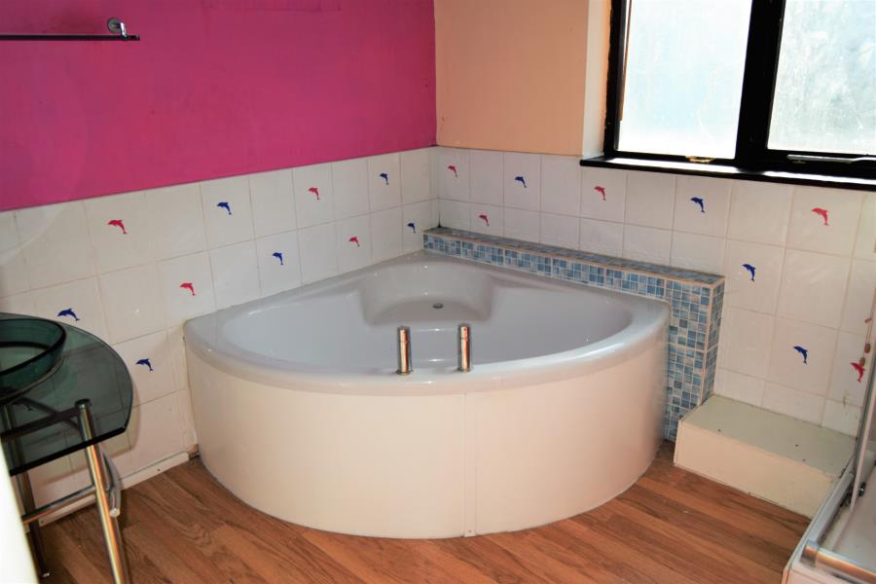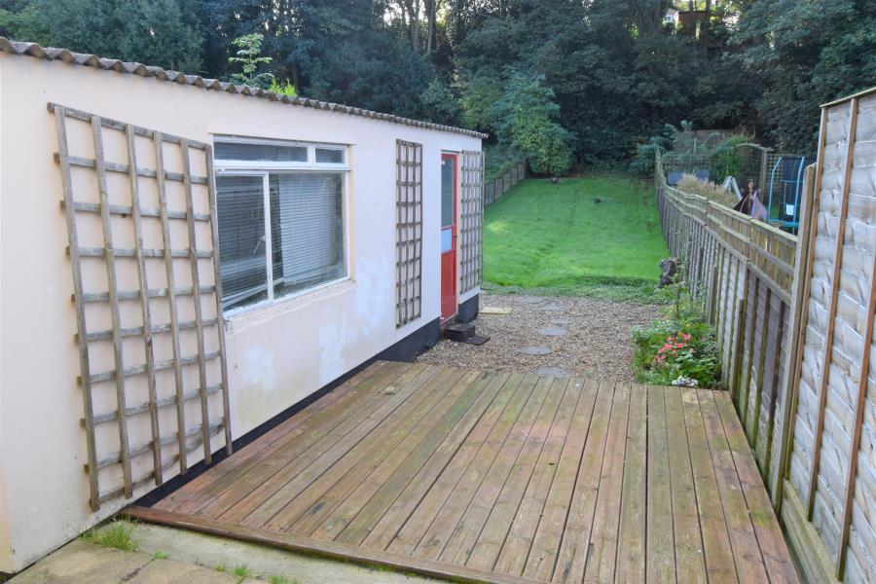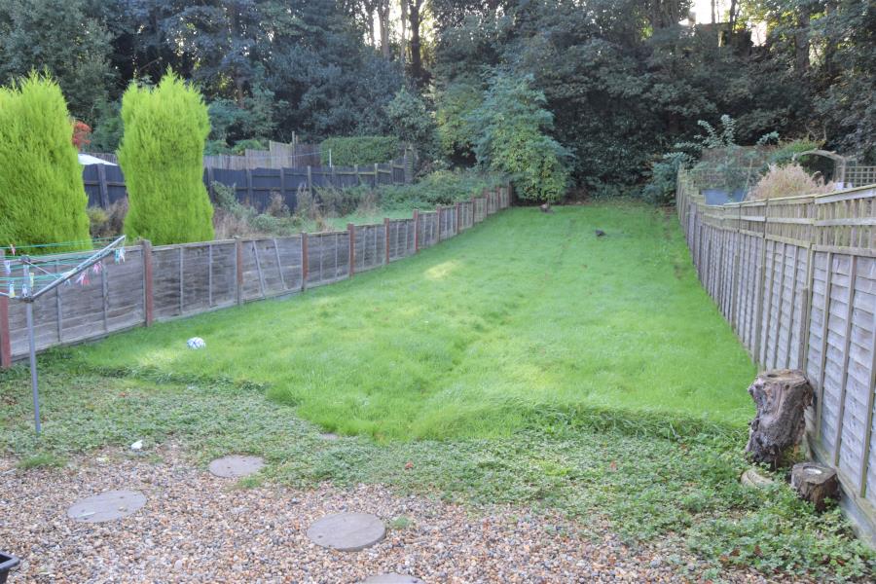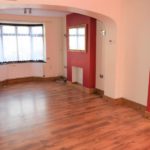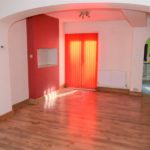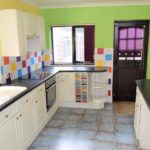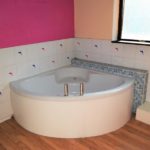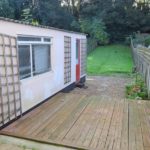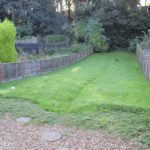Cavendish Street, Ipswich
Property Features
- NO ONWARD CHAIN
- OFF ROAD PARKING
- 2 BEDROOMS
- FIRST FLOOR BATHROOM
- EAST IPSWICH
Property Summary
Full Details
{rtf1ansiansicpg1252deff0deflang2057{fonttbl{f0fswissfprq2fcharset0 Tahoma;}{f1fnilfcharset0 Tahoma;}}viewkind4uc1pardnowidctlparbf0fs24 GROUND FLOORb0parparb PORCHb0 parDoor to:parparb HALLWAYb0 parOpen plan to:parparb LOUNGE/DINING ROOMb0 7.19m (23'7") max x 3.31m (10'10") minparDouble glazed bay window to front, radiators, stairs to first floor open area below, double doors to rear, through to:parparb FITTED KITCHENb0 4.11m (13'6") x 2.73m (8'11")parFitted with a matching range of base and eye level units with worktop space over, 1'bd bowl sink unit with single drainer and mixer tap, plumbing for washing machine, space for fridge/freezer, built-in electric oven, four ring hob with extractor hood over, windows to side and rear. Door to rear.parparb FIRST FLOORb0parparb LANDINGb0 parStorage cupboard, access to loft area, open plan to Lobby, door to:parparb MASTER BEDROOMb0 4.37m (14'4") x 3.19m (10'6")parBay window to front and further window to front, radiator.parparb BEDROOM 2b0 3.46m (11'4") x 2.69m (8'10")parWindow to rear, boiler cupboard housing wall mounted gas combination boiler, radiator.parparb LOBBYb0 parDoor to:parparb SEPARATE WCb0 parWindow to side, two piece suite comprising corner pedestal wash hand basin and low-level wc.parparb BATHROOMb0 parThree piece suite comprising corner bath, wash hand basin and shower cubicle with shower, obscure double glazed window to rear, radiator.parparb OUTSIDEparb0f1 Raised patio/decking to the rear of the property, approx 150' in length with detached Storage/Garage [unused as such]bf0parparparparEPC RATING DparparFULL EPC AVAILABLE UPON REQUESTparpardb0f1fs17par}

