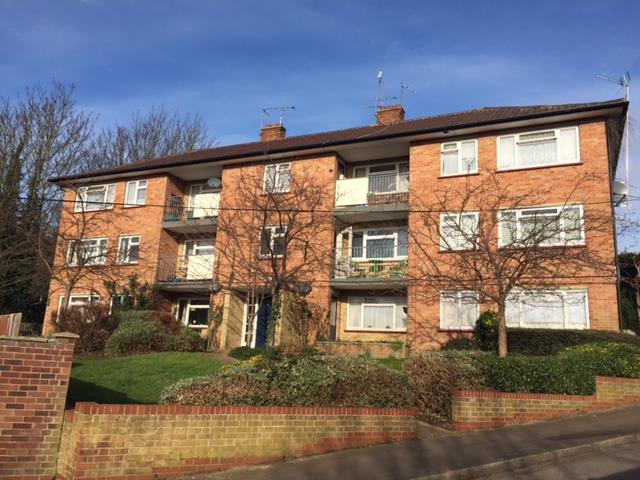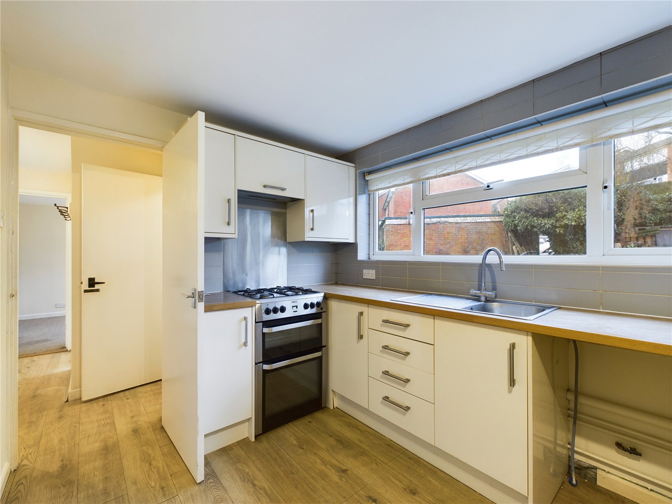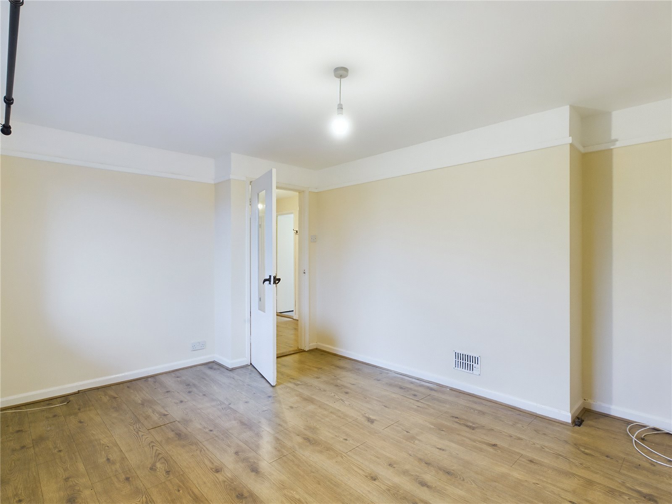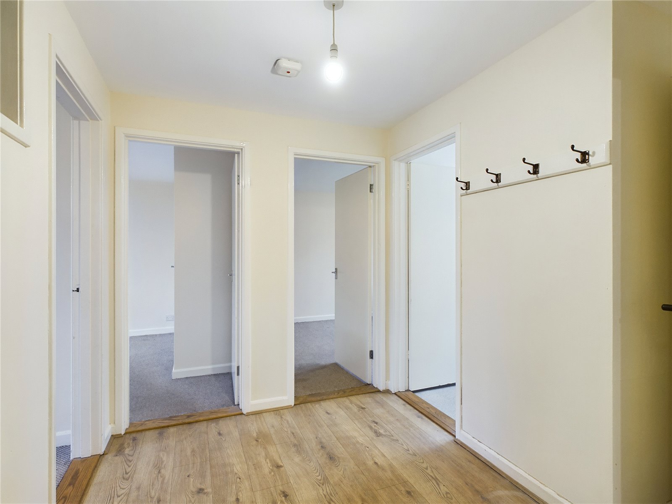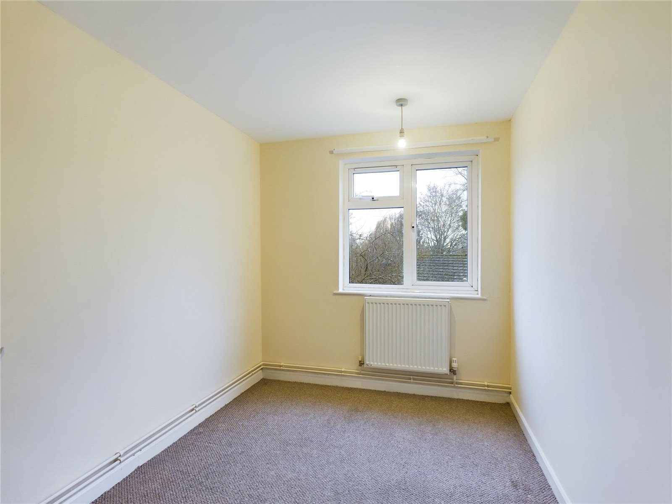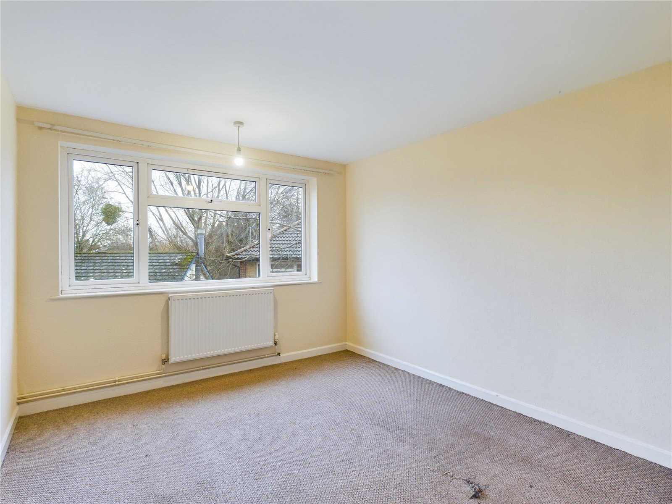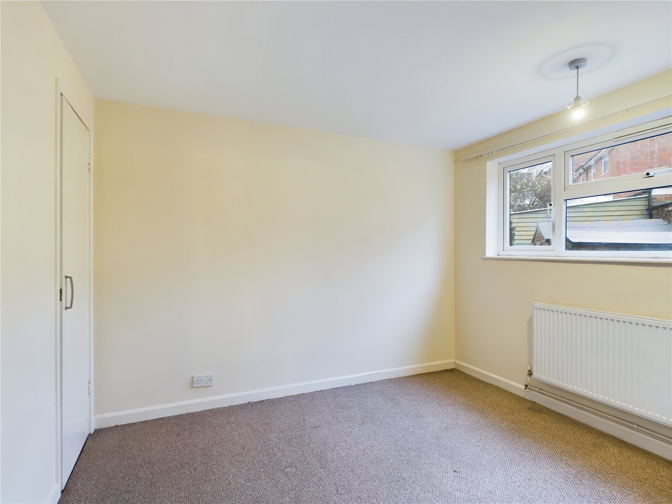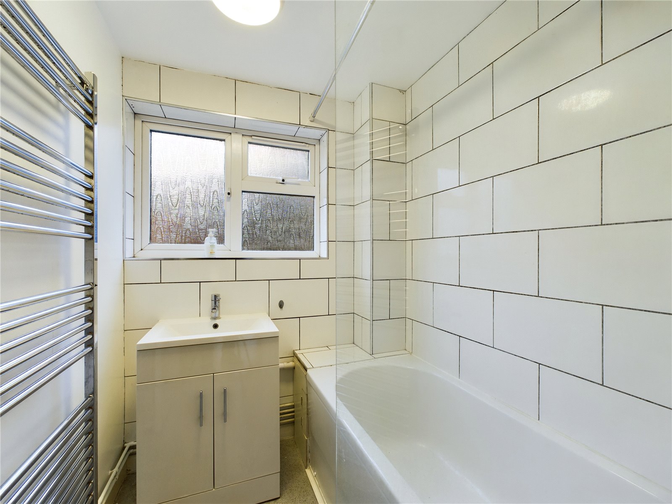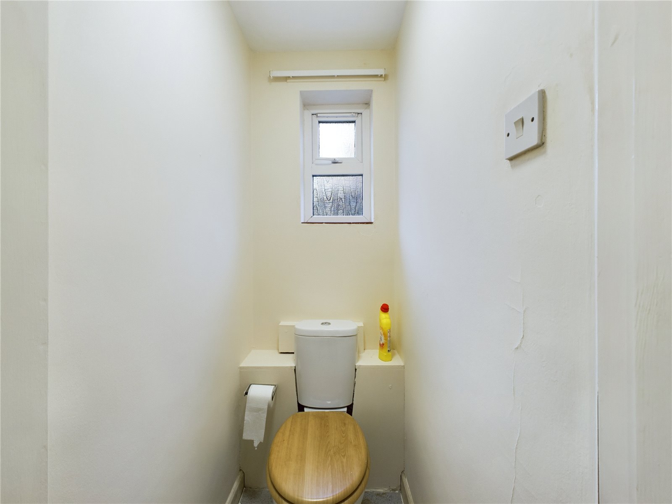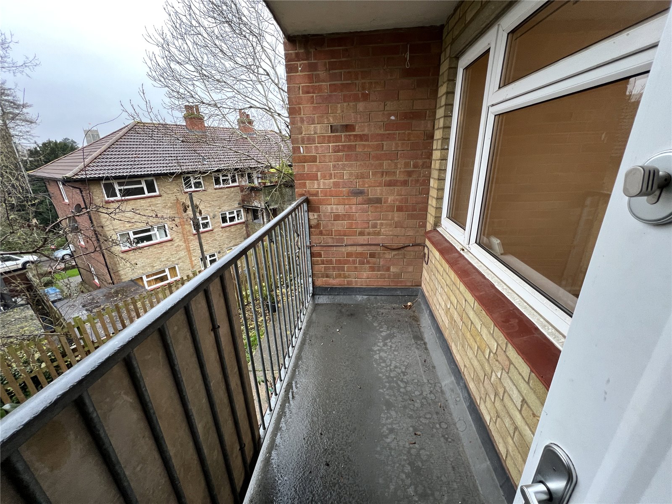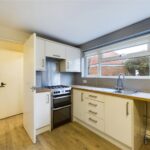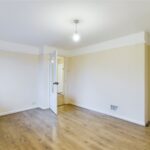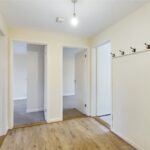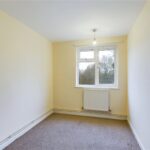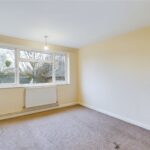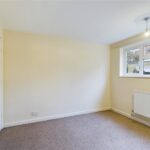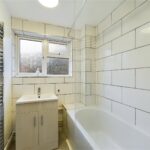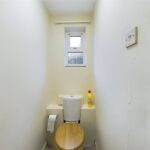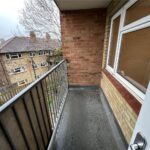Mill Lane, Woodbridge, Suffolk, UK, IP12 1HW
Property Features
- Children
Property Summary
Full Details
Pennington is pleased to offer this first floor three bedroom apartment. .The generous accommodation comprises a sitting room with access to a private south aspect balcony with views towards the town, spacious inner hallway kitchen/breakfast room with direct access to an outside rear lobby, three bedrooms and bathroom separate toilet. Further benefits do include Upvc double glazing, gas central heating to radiators and no onward chain. Ideal Buy to Let investment or first time purchase. Also the owners have renewed the lease to 5 February 2204
Communal Entrance door to first floor:
Upvc Front Door into:
Lounge/diner 13'7" x 14'11" (4.14m x 4.55m)
Double radiator, power points, Door to Balcony, Upvc window to front. Door off:
Inner Hallway 8'4 x 6'9" x (2.56m x 2.07m)
Doors off
Bedroom one 13'5" x 9'10" ( 4.09m x 3.01m )
Double radiator, built in wardrobe double power point, window to front.
Bedroom Two 10'4" x 9;10" (3.17m x 3.02m )
Double radiator, built in wardrobe double power point, window to rear
Bedroom Three 9'10" x 7'3" ( 3.02m x 2.22m)
Double radiator, built in wardrobe double power point, window to front.
Kitchen 12'4 x 8'10" ( 3.77 x 2.69 m )
Stainless steel single drainer sink unit, space for washing machine, space for cooker, window to rear, pantry cupboard, boiler cupboard with fuse board and Worcester boiler. Range of cupboards base and eye level. Power points, Door to shared covered area.
Bathroom 6'6" x 5'5" x ( 2.01m x 1.66m )
Three piece bathroom suite with vanity wash basin with cupboard beneath, bath with shower above, fully tiled walls. Heated towel rail, Frosted window to rear.
Separate WC 3'7" x 2'7" ( 1.11m x 0.80 m)
Toilet, frosted window to rear.
Outside: Communal garden. Also in the communal hall there is a lockable store cupboard for the owners use.
Tenure: LEASEHOLD
Lease: 180 years to 5th February 2204
Service Charge: £1105.39 estimated for april 24/25
Council tax: A
EPC Rating: C
.
Pennington is pleased to offer this first floor three bedroom apartment. .The generous accommodation comprises a sitting room with access to a private south aspect balcony with views towards the town, spacious inner hallway kitchen/breakfast room with direct access to an outside rear lobby, three bedrooms and bathroom separate toilet. Further benefits do include upvc double glazing, gas central heating to radiators and no onward chain. Ideal Buy to Let investment or first time purchase. Also the owners have renewed the lease to 5 February 2204
Communal Entrance door to first floor:
Upvc Front Door into:
Lounge/diner 4.14m x 4.55m
Door to Balcony, Upvc window to front. Door off:
Hallway 2.54m x 2.06m
Doors off
Bedroom one 4.1m x 3m
Bedroom Two
10'4" x 9;10" (3.17m x 3.02m )
Bedroom Three 3m x 2.2m
Kitchen 3.76m x 2.7m
Bathroom 1.98m x 1.65m
Separate WC 1.1m x 0.79m
Outside: Communal garden. Also in the communal hall there is a lockable store cupboard for the owners use.
Tenure: LEASEHOLD
Lease:
180 years to 5th February 2204
Ground rent:
Council tax: A
EPC Rating: C

