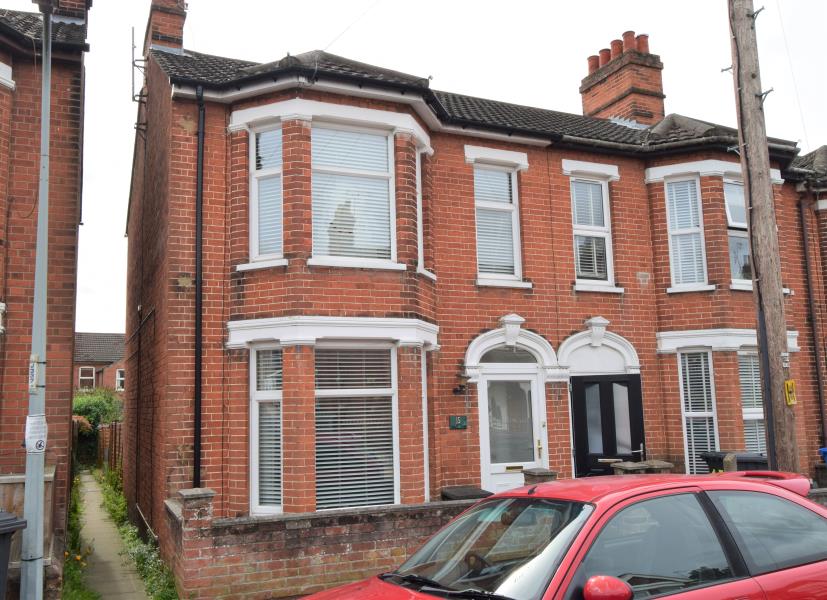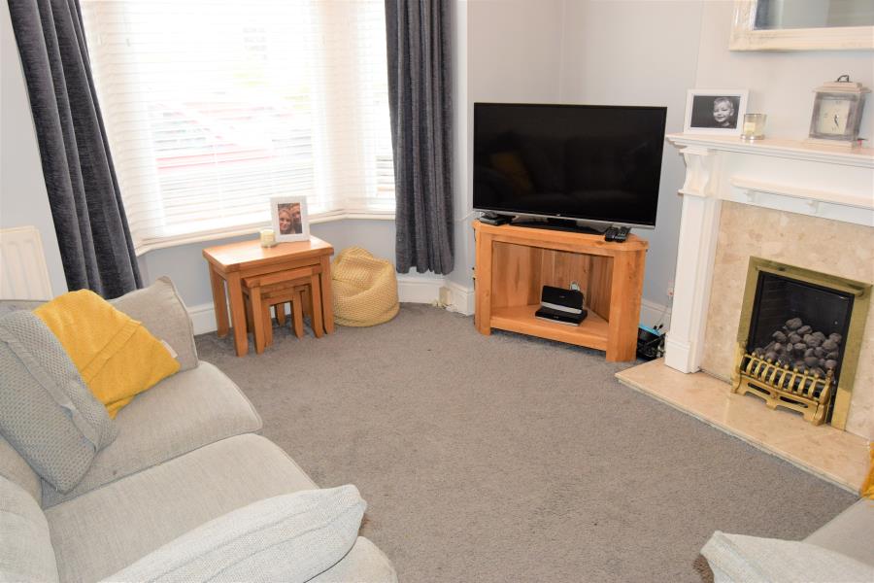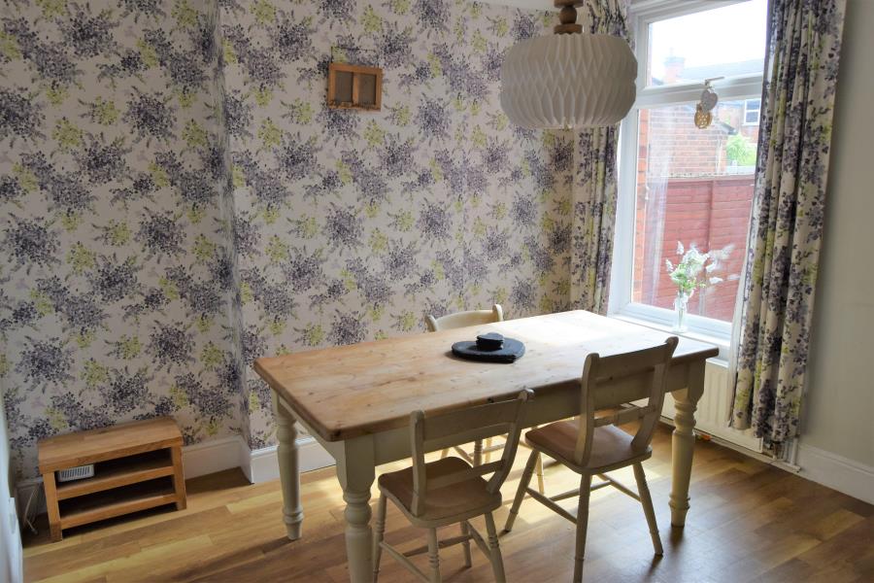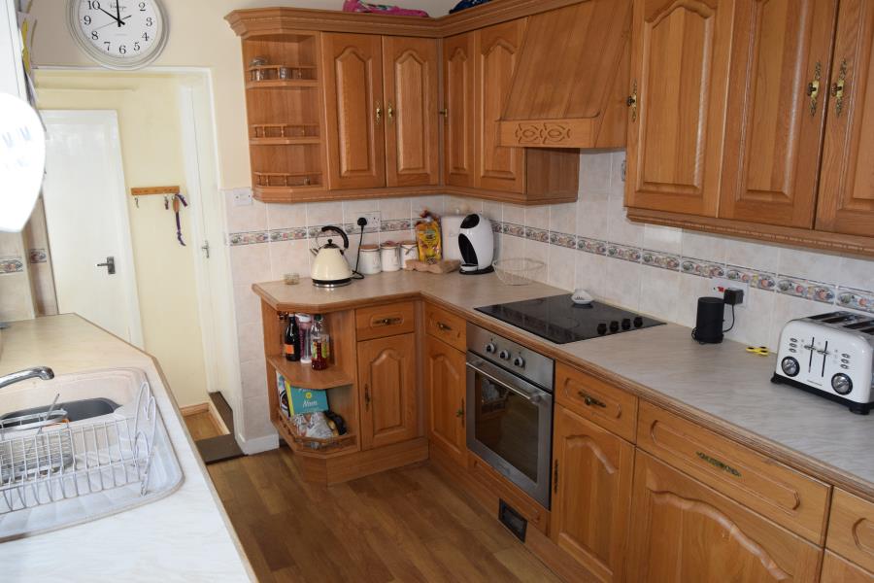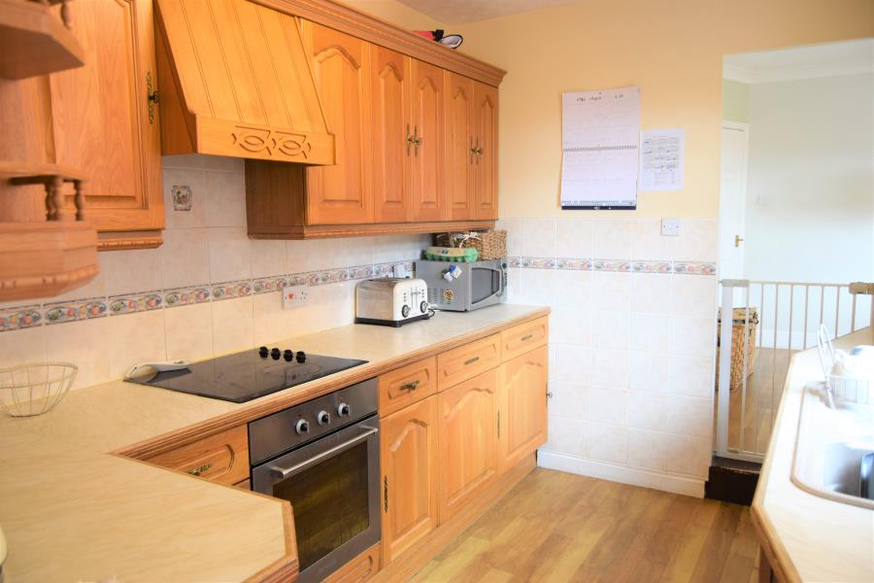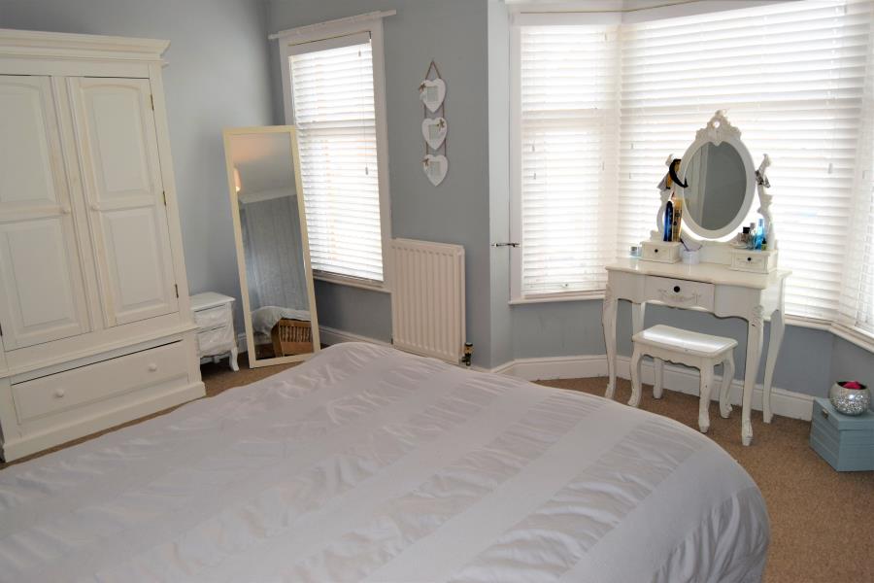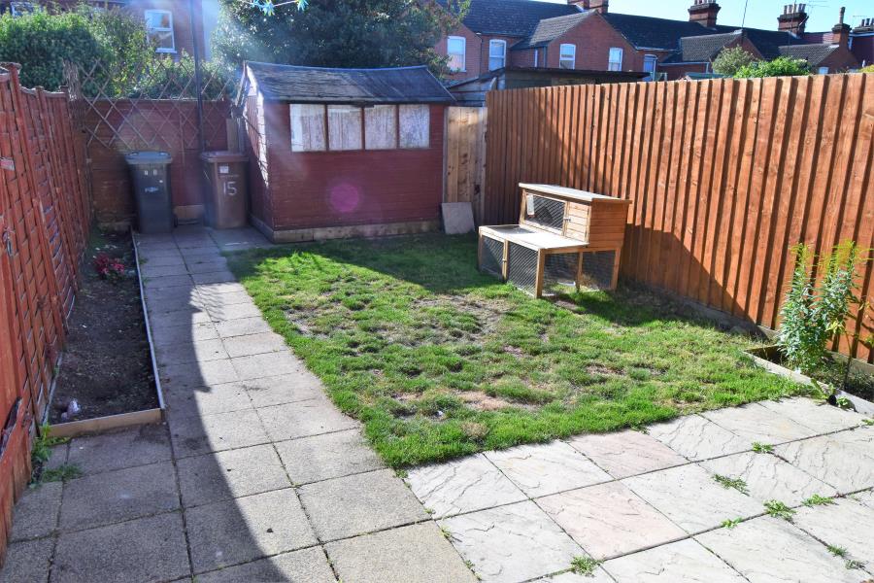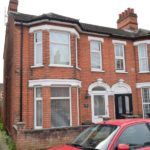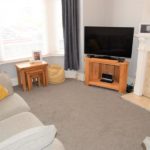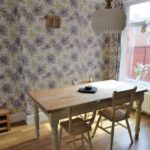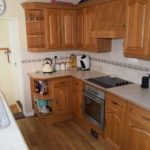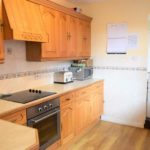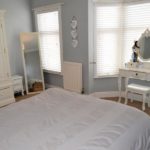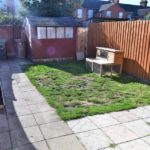Springfield Lane, Ipswich
Property Features
- DOUBLE BAY END TERRACE
- 3 BEDROOMS
- 2 RECEPTIONS
- SEPARATE BATHROOM AND WC
- DOUBLE GLAZING
- GAS RADIATOR HEATING
Property Summary
Full Details
{rtf1fbidisansiansicpg1252deff0deflang2057{fonttbl{f0fswissfprq2fcharset0 Arial;}{f1fswissfprq2fcharset0 Calibri;}{f2fnilfcharset0 Tahoma;}}{colortbl ;red0green0blue0;}viewkind4uc1pardltrparsa160sl252slmult1cf1f0fs22 The accommodation comprises of an entrance hall with stairs to the first floor. The sitting room has a bay window to the front and a fitted gas fire with feature surround. To the rear is the dining room which has a laminate floor and an under-stairs cupboard. A door leads into the kitchen which has a window to the side, base units, wall cupboards, worktops and drawers and a one and a half bowl single-drainer sink unit with mixer tap. There is an integrated four-ring electric hob and an electric oven with extractor hood. Off the kitchen is a rear lobby providing access to an external porch with further access to the rear garden. Off the rear lobby is the bathroom with panelled bath, pedestal wash basin and ceramic tiled floor. There is also a separate wc.lineline The first floor landing has a built-in storage cupboard. The master bedroom is to the front and is of a particularly generous size that spans the width of the property. There are two further bedrooms accessed off the landing. linelineb Entranceb0 b porchb0 linelineb Entranceb0 b hallb0 linelineb Sittingb0 b roomb0 b 13' 4" into bay x 10' 10" (4.06m x 3.3m)b0 linelineb Diningb0 b roomb0 b 11' 11" x 10' 8" (3.63m x 3.25m)b0 linelineb Kitchenb0 b 10' 6" x 7' 11" (3.2m x 2.41m)b0 linelineb Rearb0 b lobbyb0 linelineb Bathroomb0 b 7' 7" x 5' 5" (2.31m x 1.65m)b0 linelineb Separateb0 b WCb0 linelineb Firstb0 b Floorb0 linelineb Bedroomb0 b 1b0 b 14' 10" x 11' (4.52m x 3.35m)b0 linelineb Bedroomb0 b 2b0 b 10' 9" x 9' 7" (3.28m x 2.92m)b0 linelineb Bedroomb0 b 3b0 b 10' 11" x 8' 5" (3.33m x 2.57m)b0 linelineb Outsideb0 The front garden is enclosed by a brick wall.lineline The rear garden is paved with a lawn area, outside shed to remain. There is also side pedestrian access. lineline EPC RATING D [56]parcf0f1 FULL EPC AVAILABLE UPON REQUESTparpardltrparf2fs17par}

