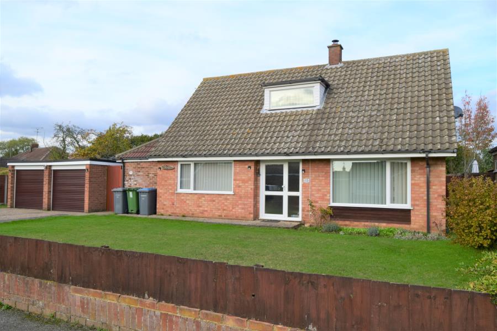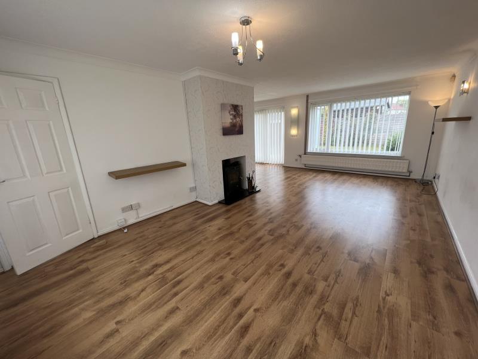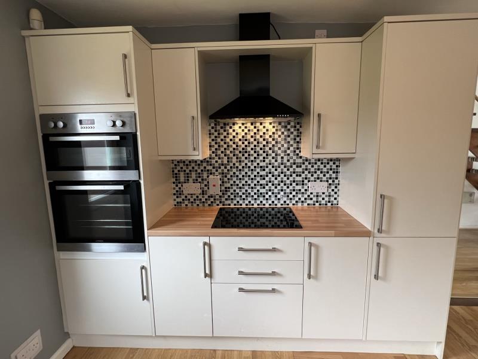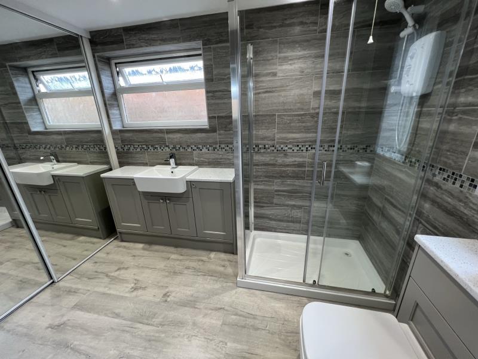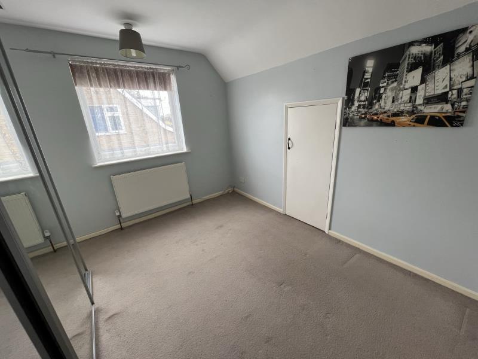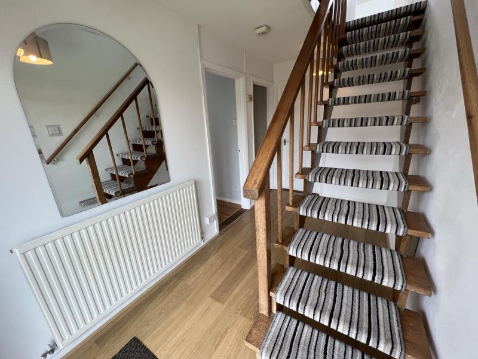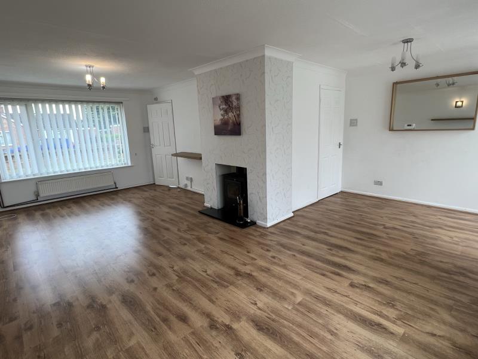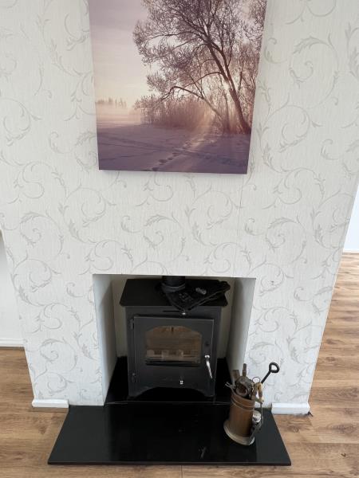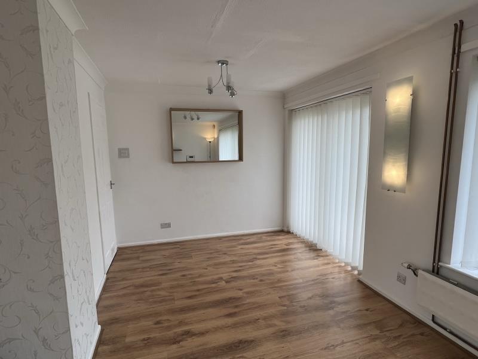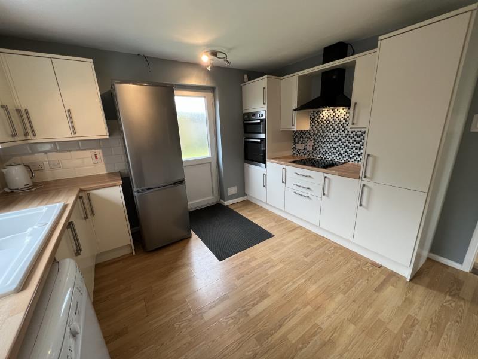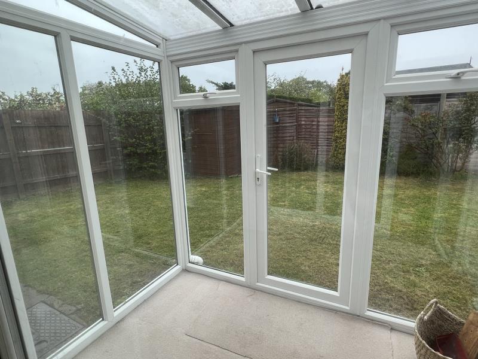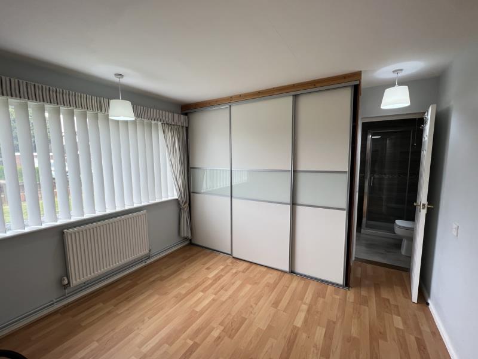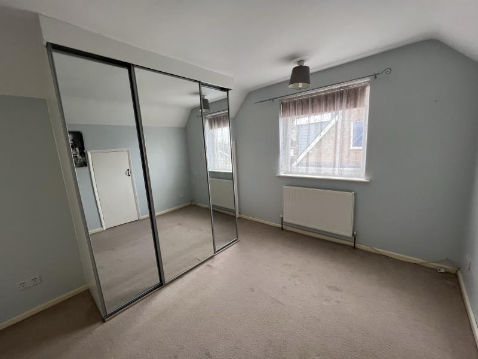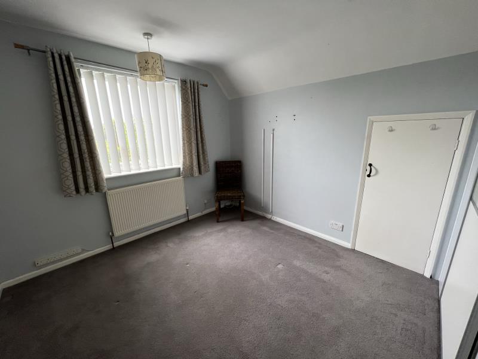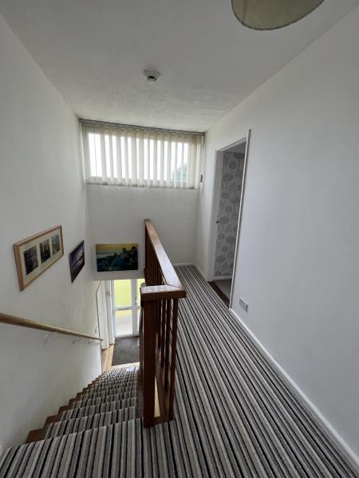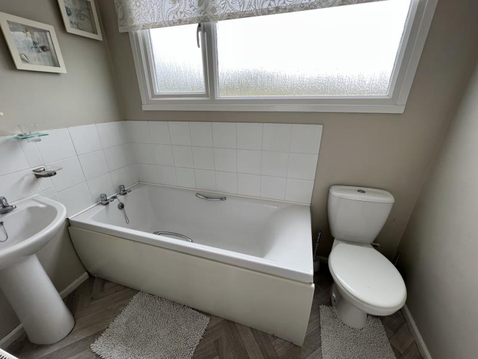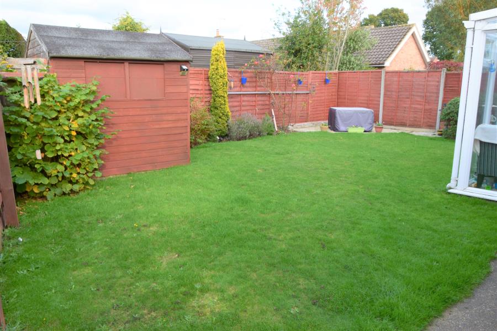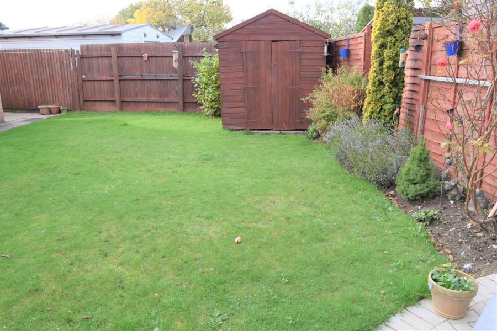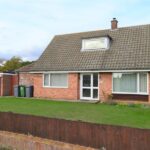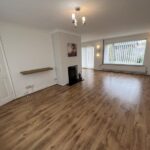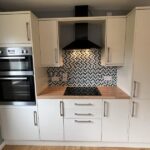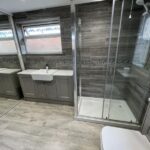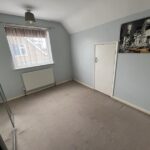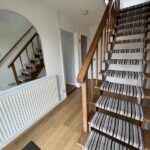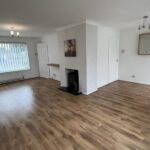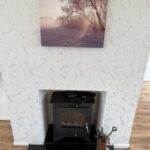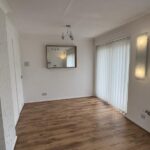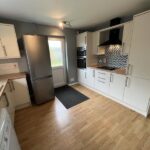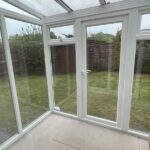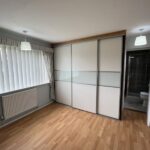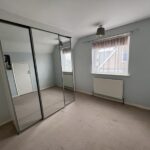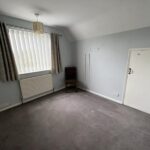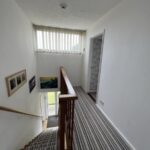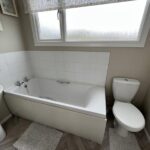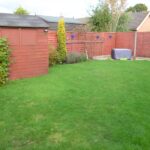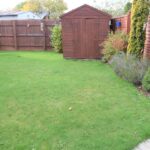Meadowside Gardens, Rushmere St Andrew
Property Features
- Rarely Available
- Three Bedrooms
- Double Garage with electric doors
- Fitted En-Suite
- Wood-Burner in Lounge
- Fitted Wardrobes in all Bedrooms
- Large Driveway
Property Summary
Ground Floor
Hallway
Window to front, radiator, laminate flooring, open tread staircase to first floor. Door to:
Bedroom 1 3.60m (11'10") x 3.26m (10'8")
Window to front, radiator, sliding doors to fitted wardrobes, door to:
En-suite
Contemporary three piece suite comprising vanity wash hand basin, double shower cubicle and close coupled WC, windows to rear and side, heated towel rail, mirrored sliding doors to storage cupboard.
Kitchen 3.70m (12'2") x 3.60m (11'10")
Fitted with a matching range of base and eye level units with worktop space over, 1+1/2 bowl sink unit with single drainer and mixer tap, plumbing for washing machine and dishwasher, space for fridge/freezer. Eye level double oven, four ring halogen hob with extractor hood over, window to side.
Lounge/Dining Room (L-Shaped) 6.96m (22'10") x 5.80m (19')
Windows to front and rear, fireplace with log burner, radiator, sliding doors to:
Conservatory
Door onto rear garden.
First Floor
Landing
Window to front, door to:
Bedroom 2 3.49m (11'6") x 3.00m (9'10")
Window to side, radiator, sliding doors to fitted wardrobes. Door to eaves storage cupboard.
Bedroom 3 3.79m (12'5") x 3.00m (9'10")
Window to side, sliding doors to fitted wardrobes. Door to eaves storage cupboard.
Bathroom
Three piece suite comprising panelled bath, pedestal wash hand basin and close coupled WC, window to rear, radiator.
Outside
Open plan area of lawn to the front enclosed by low brick wall. Large Driveway for Caravan - Boat etc leading to the DETACHED DOUBLE GARAGE with two up and over Electric Roller Shutter doors, power & lighting connected. Rear gardens set principally to lawn with paved designated seating area. Enclosed by panel fencing. Timber garden shed to remain.
EPC RATING D [61]
COUNCIL TAX BAND D
FULL EPC AVAILABLE UPON REQUEST
TENURE: FREEHOLD
Full Details
{rtf1ansiansicpg1252deff0deflang2057{fonttbl{f0fswissfprq2fcharset0 Calibri;}{f1fnilfcharset0 Tahoma;}}viewkind4uc1pardnowidctlparbf0fs24 Ground Floorparb0parb Hallway b0parWindow to front, radiator, laminate flooring, open tread staircase to first floor. Door to:parparb Bedroom 1 b0 3.60m (11'10") x 3.26m (10'8")parWindow to front, radiator, sliding doors to fitted wardrobes, door to:parparb En-suite b0parContemporary three piece suite comprising vanity wash hand basin, double shower cubicle and close coupled WC, windows to rear and side, heated towel rail, mirrored sliding doors to storage cupboard.parparb Kitchen b0 3.70m (12'2") x 3.60m (11'10")parFitted with a matching range of base and eye level units with worktop space over, 1+1/2 bowl sink unit with single drainer and mixer tap, plumbing for washing machine and dishwasher, space for fridge/freezer. Eye level double oven, four ring halogen hob with extractor hood over, window to side.parparb Lounge/Dining Room (L-Shaped) b0 6.96m (22'10") x 5.80m (19')parWindows to front and rear, fireplace with log burner, radiator, sliding doors to:parparb Conservatory b0parDoor onto rear garden.parparb First Floorparb0parb Landing b0parWindow to front, door to:parbparBedroom 2 b0 3.49m (11'6") x 3.00m (9'10")parWindow to side, radiator, sliding doors to fitted wardrobes. Door to eaves storage cupboard.parparb Bedroom 3 b0 3.79m (12'5") x 3.00m (9'10")parWindow to side, sliding doors to fitted wardrobes. Door to eaves storage cupboard.parparb Bathroom b0parThree piece suite comprising panelled bath, pedestal wash hand basin and close coupled WC, window to rear, radiator.parparb Outsideparb0 Open plan area of lawn to the front enclosed by low brick wall. Large Driveway for Caravan - Boat etc leading to the b DETACHED DOUBLE GARAGE b0 with two up and over Electric Roller Shutter doors, power & lighting connectedb .b0 Rear gardens set principally to lawn with paved designated seating area. Enclosed by panel fencing. Timber garden shed to remain.parparpard EPC RATING D [61]parCOUNCIL TAX BAND DparFULL EPC AVAILABLE UPON REQUESTparTENURE: FREEHOLD f1fs17par}

