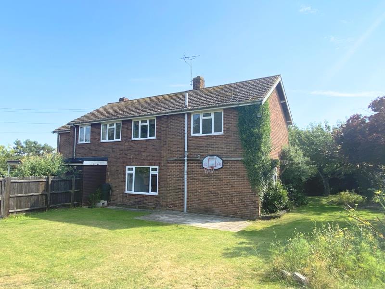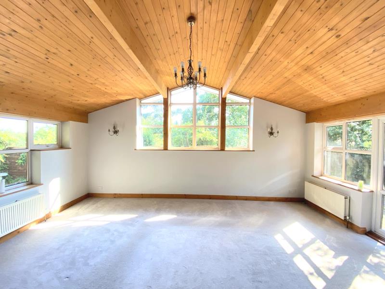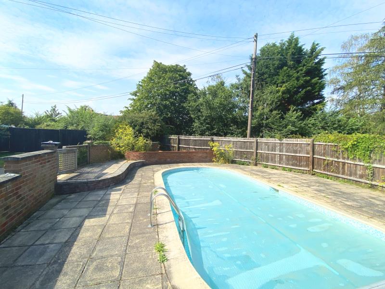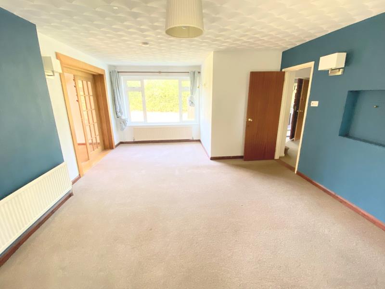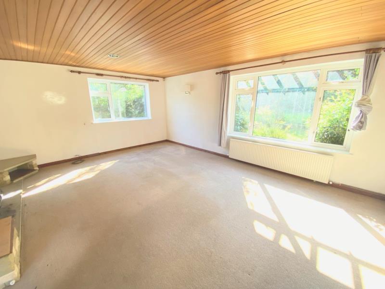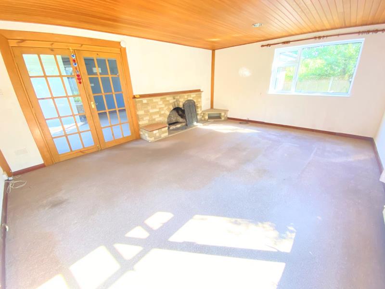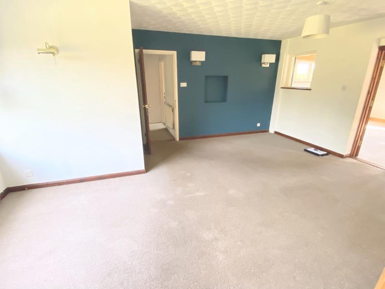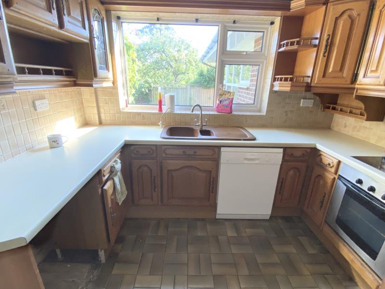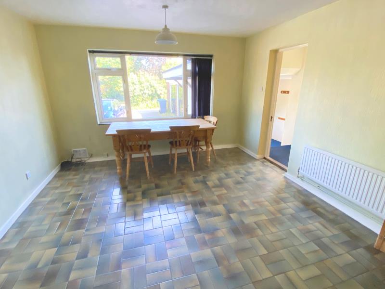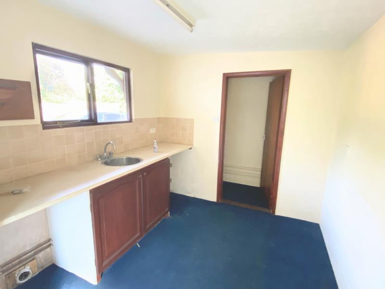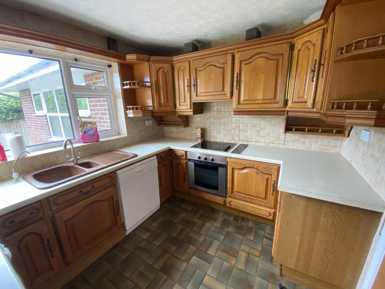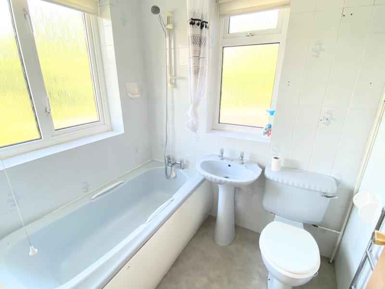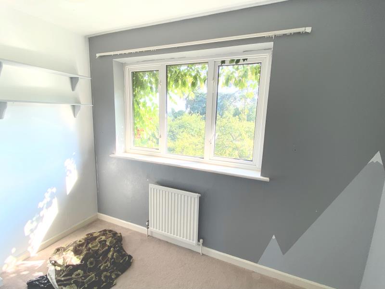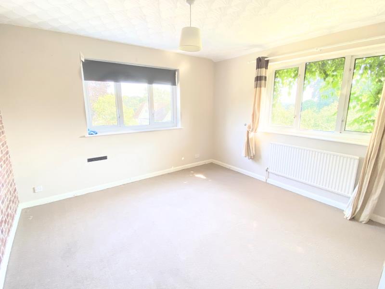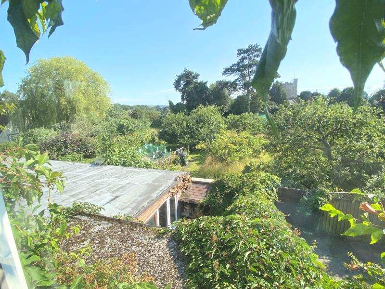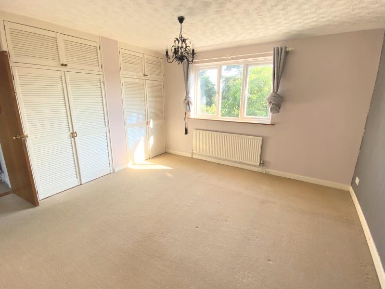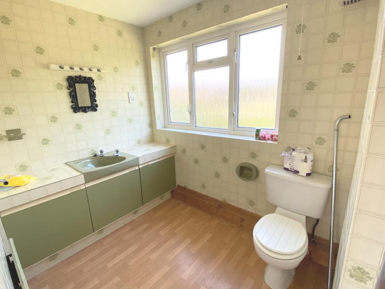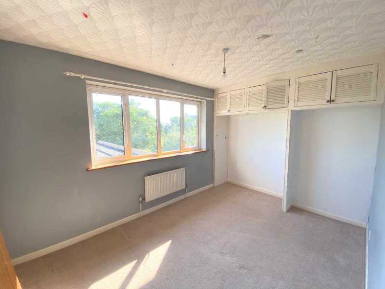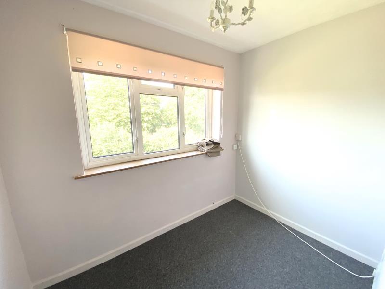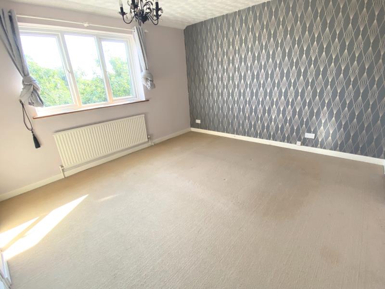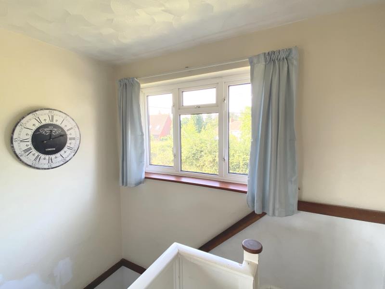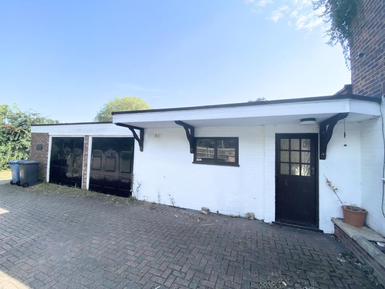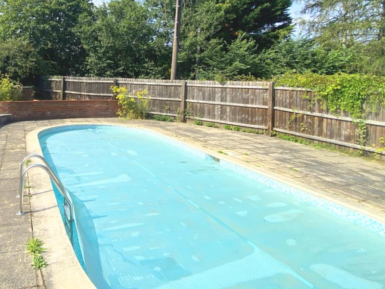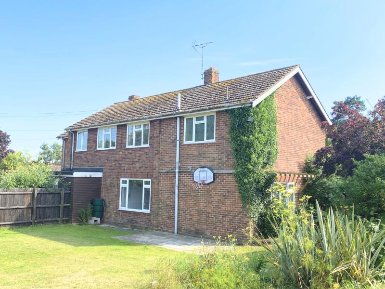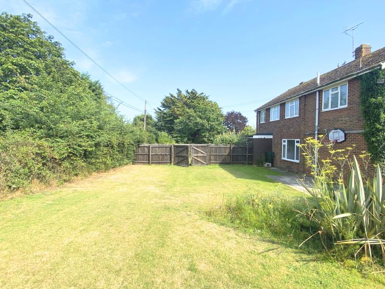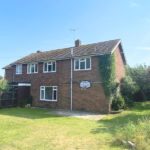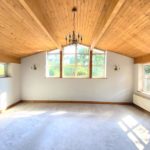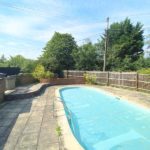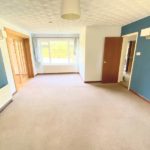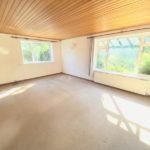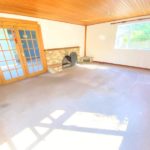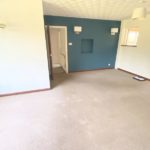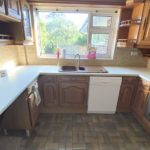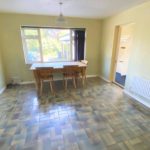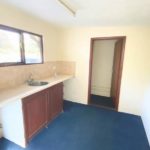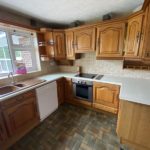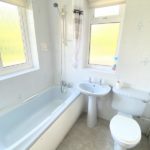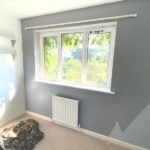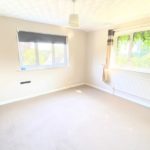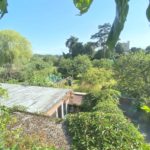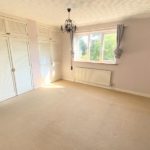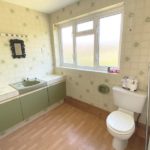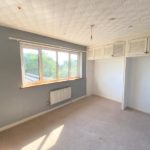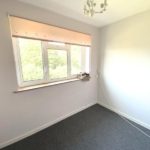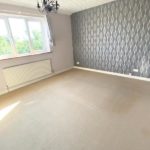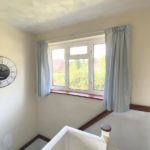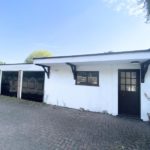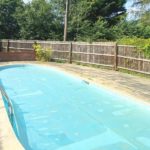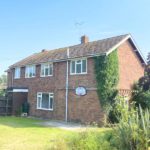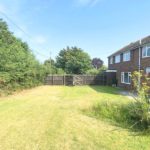FISHPONDS LANE, HOLBROOK, IPSWICH
Property Features
- FIVE BEDROOM DETACHED
- FOUR RECEPTION ROOMS
- TWO CLOAKROOMS
- EN-SUITE
- TWO SINGLE GARAGES PLUS WORKSHOP
- OUTSIDE SWIMMING POOL
Property Summary
Full Details
{rtf1ansiansicpg1252deff0deflang1033{fonttbl{f0fnilfcharset0 Tahoma;}}{colortbl ;red0green0blue0;red255green255blue255;}viewkind4uc1pardboxbrdrdashbrdrw150brdrcf2brsp300brdrsh cf1f0fs14 Entrance Door into porchparparDoor into:parparEntrance Hall:parparUnder stair cupboardparparCloakroom: Wash basin and low level WC.parparKitchen: 3.01m (2rquote 9rdblquote ) x 2.71m (8rquote .9rdblquote ) Four ring ceramic hob and oven. Sink and drainer mixer tap. A range of base and eye level units, space for fridge and dishwasher. Fan above oven. Cupboard with plumbing for washing machine.parparDining Room: 4.45m (14rquote 6rdblquote ) x 3.74m (12rquote 3rdblquote ) Solid fuel free standing boiler. Airing cupboard with hot water cylinder.parparDoor to:parparBoot Room / Utility: lang2057 4.11mlang1033 (13rquote 5rdblquote ) x 2.43m (8'0rdblquote ) Plumbing for washing machine and dryer. Stable door to front of house and rear door to garden Outside couryeard has further personal door leading into the double garage.parparDoor through to Second cloakroom with toilet and washbasin.parparLiving Room: 5.60m (18rquote 4rdblquote ) x 4.23m (13rquote 9rdblquote )parRadiators, two sets of double doors, wall lights and picture light.parparSitting Room: 5.76m (18rquote 9rdblquote ) x 4.51m (14rquote 8rdblquote )parDuel Aspect windows, York stone fireplace and surround.parparFamily Room: 5.94m (19rquote 5rdblquote ) x 4.60m x(15rquote 11rdblquote )parHigh ceilings, three radiators, two sets of wall light.parDouble patio doors to rear garden.parparStairs leading to First Floor:parparLanding: with radiator & doors off.parparBedroom 1: 3.90m (12rquote 8rdblquote ) x 3.77m (12rquote 4rdblquote )parWalk in Airing cupboard with hot water tank & slated shelves.parBuilt in double wardrobe with slated doors and pillow cupboards above. Radiator, UPVC window. Arch to en-suite shower room.parparEn-suite: 3.26m (10rquote 7rdblquote ) x 1.85 m (6rquote 1rdblquote )parBuilt in single shower cubicle fully tiled, low level WC, vanity washbasin with cupboards beneath, radiator.parparBedroom 2: 3.74m (12rquote 3rdblquote ) x 3.62m x (11rquote 9rdblquote )parBuilt in large wardrobe. Vanity sink unit with cupboard below. Two pillow cupboards above sink and door, Duel Aspect UPVC windows, radiator.parparBedroom 3: 4.05m (13rquote 3rdblquote ) x 2.71m (8rquote 9rdblquote )parRadiator, pillow cupboards, UPVC window.parparBedroom 4: 3.04m ( 10rquote ) x 2.71m x (8rquote 9rdblquote )parUPVC window to rear. Radiator.parparBedroom 5: 2.72m (8rquote 9rdblquote ) x 1.76m x(5rquote 8rdblquote )parNo Radiator, UPVC window.parparMain bathroom: Low level WC, sink and panel bath with shower attachment. Heated towel rail.parparOutside: To the front of the property block paved driveway leads to two up and over doors to 2 single garages and workshop. Covered porch area leading to Front door.parparRetaining brick wall to swimming pool enclosure and to the side of the house double wooden doors leading to the side & rear garden area. parparparSide & Rear Garden: Back and side of house mainly laid to lawn.parBack garden has metal garden shed and old wooden Wendy house, there is also a large compost area, trees and shrubs surrounded by hedgerows.parparTo the rear of the property patio courtyard area with:parparPersonal Door into the two single garages and Workshop.parparGarage / workshop Area: L shaped 7.74m (25rquote 4rdblquote ) x 3.62 (11rquote 9rdblquote ) expanding to 6.12 (20rquote ) at the garage door end. Stainless steel double drainage sink unit with cupboards underneath.parInterlinked door to second single garage 5.97m (19rquote 6rdblquote ) x 3.99m (13rquote 1rdblquote ) Containing full length work bench and shelving. Power and light.parparEPC RATING E [39]parFULL EPC AVAILABLE UPON REQUESTparparparAML REGULATIONS & PROOF OF FUNDING: Any proposed purchasers will be asked to provide identification and proof of funding before any offer is accepted. We would appreciate your co-operation with this to ensure there are no delays in agreeing the sale.parparparparparfs12par}

