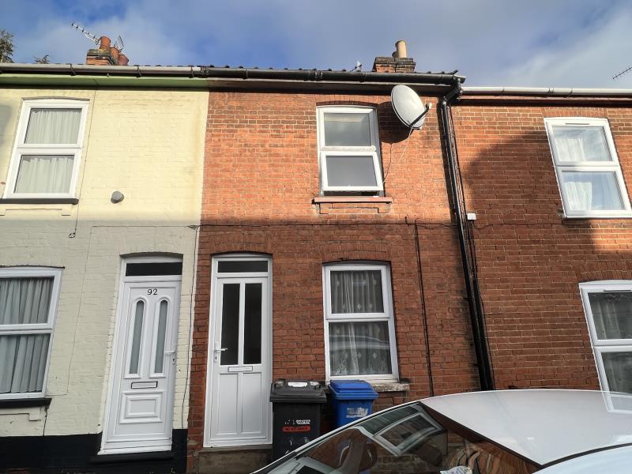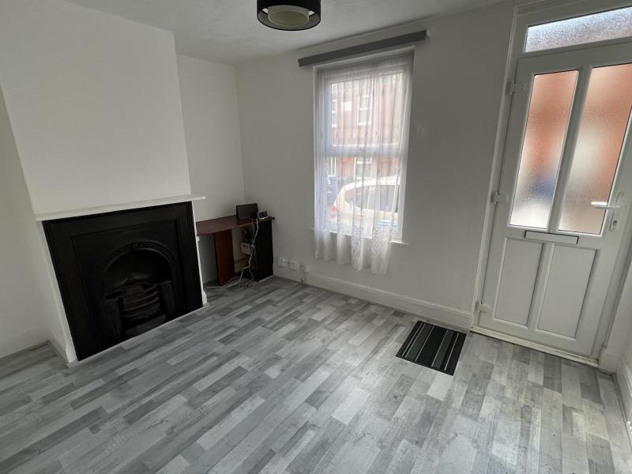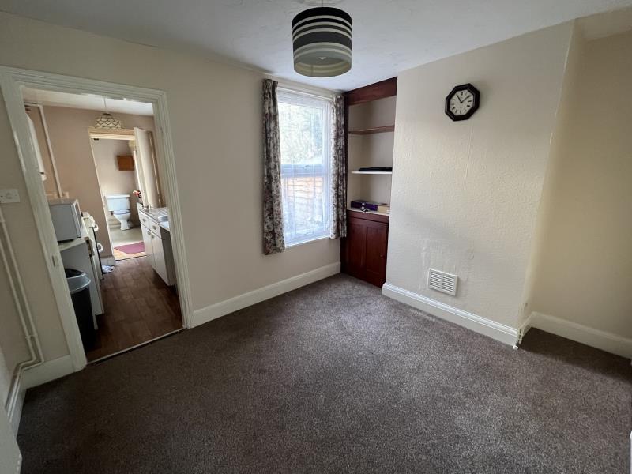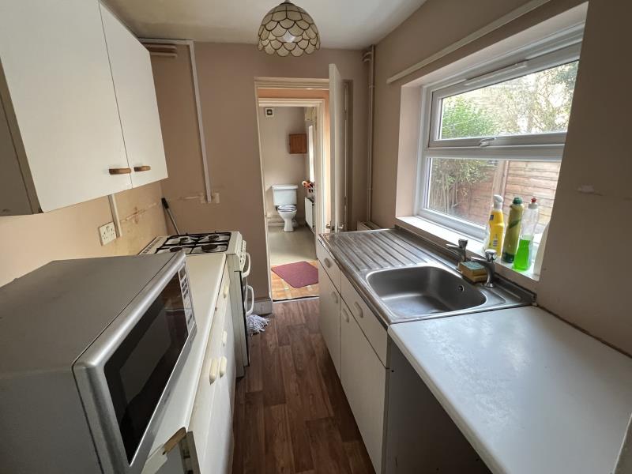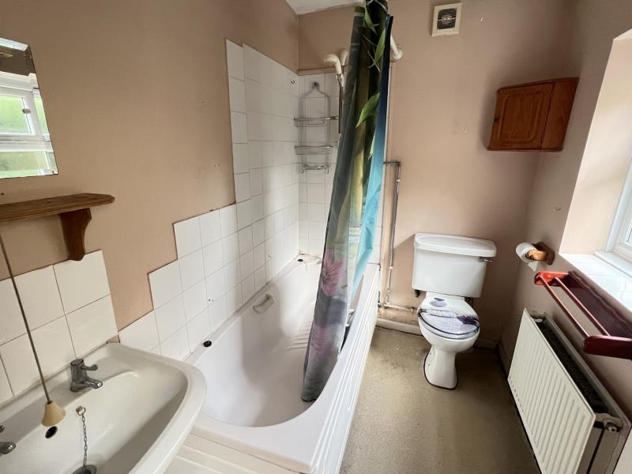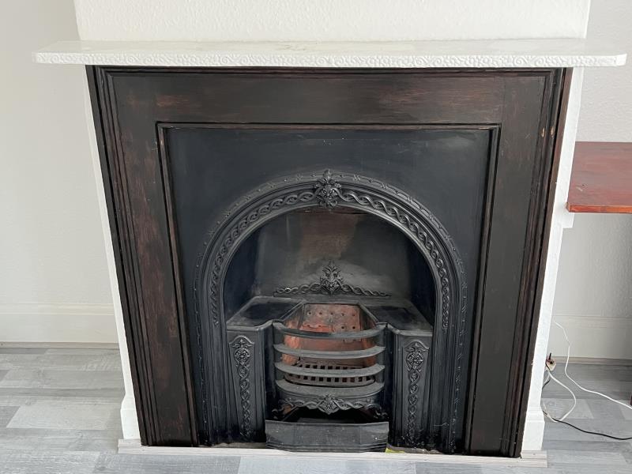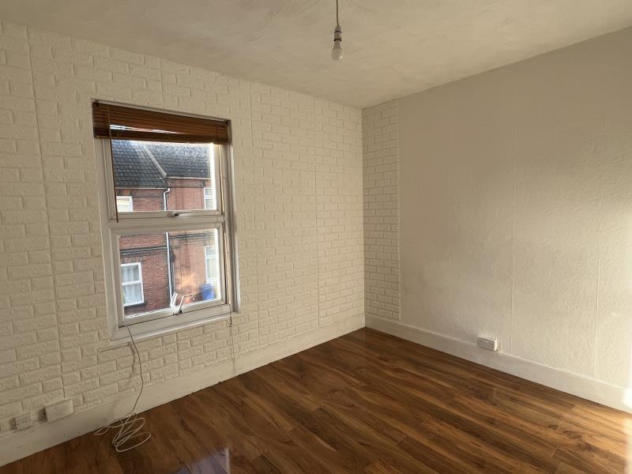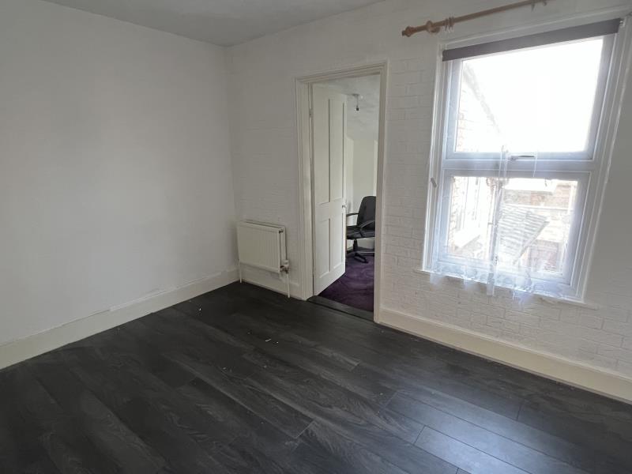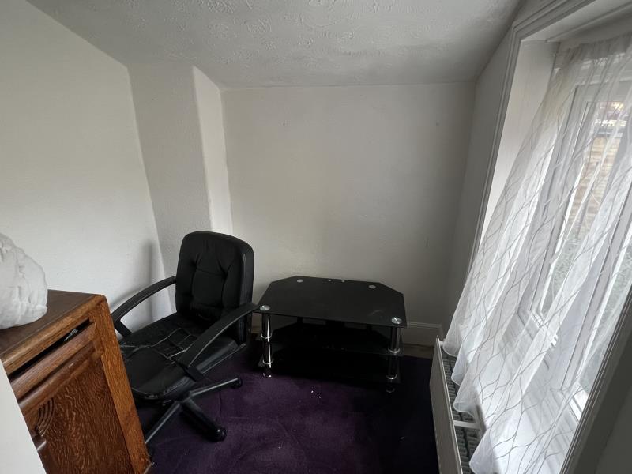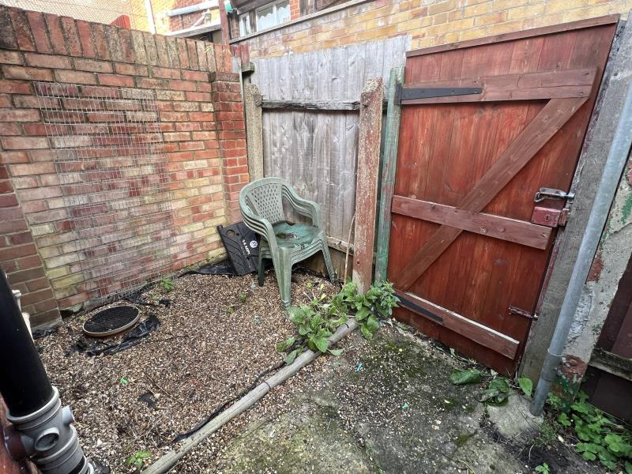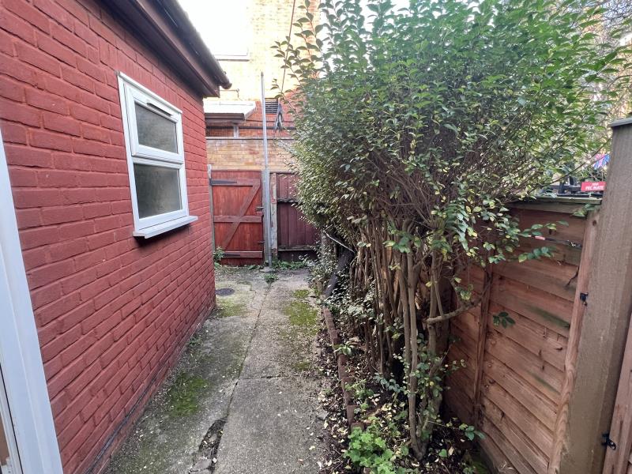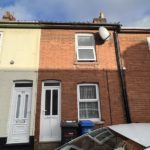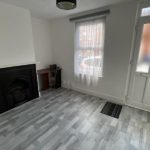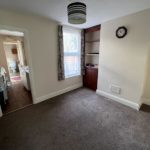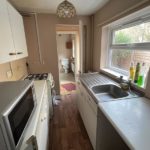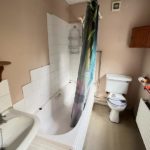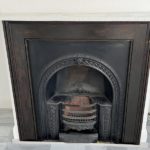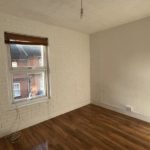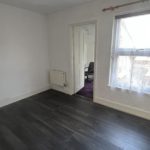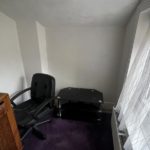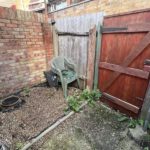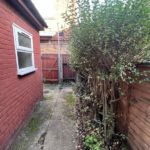CROFT STREET, IPSWICH, SUFFOLK
Property Features
- 2/3 BEDROOMS
- VACANT POSSESSION
- TWO RECEPTIONS ROOMS
- DOWNSTAIRS BATHROOM WITH ELECTRIC SHOWER
- GAS CENTRAL HEATING
- EPC BAND D
Property Summary
Full Details
{rtf1fbidisansiansicpg1252deff0deflang1033{fonttbl{f0fswissfprq2fcharset0 Calibri;}{f1fnilfcharset0 Calibri;}{f2fnilfcharset0 Tahoma;}}viewkind4uc1pardltrparlang2057f0fs22parbf1 Ground Floorb0f0parparbf1 Lounge 3.58m (11'9") x 2.71m (8'11)b0f0parUPVC Front door, UPVC Window to front, radiator, ornamental fireplace, open reach point, Power points. laminated flooring. Hall with stairs off and Honeywell thermostat.parparbf1 Dining Room 3.53m (11'7") MAX x 2.79m (9'2")b0f0parWindow to rear, radiator, understairs cupboard, BT point, Double radiator, recess cupboard. Power points parparparf1 Kitchen 2.41m (7'11") x 1.72m (5'8")f0parBasic kitchen with stainless steel single drainer sink unit, cooker (untested) Double radiator, window to side.parparbf1 Inner Lobby b0f0parUPVC double glazed door to rear courtyard. Potterton Titanium boiler (untested) parparbf1 Bathroom 2.20m (7'3") x 1.57m (5'2")b0f0 parThree piece suite comprising panelled bath with mira electric shower above, pedestal wash hand basin and close coupled WC, double radiator, Power flow wall heater ( Not working) window to side.parparbf1parFirst Floorb0f0parbf1parLanding b0f0parElectric meter and fuse box inspected June 2020 door to:parparbf1 Bedroom 1 3.58m (11'9") x 2.71m (8'11")b0f0parUPVC Window to front, Radiator, Ornamental fireplace, Power points. Laminated flooring parparbf1 Bedroom 2 3.55m (11'8") x 2.81m (9'3")b0f0parUPVC Window to rear, Radiator, Power points, ornamental fireplace, laminated flooring. Telephone point, Loft access. Door into:parparbf1 Bedroom 3 2.43m (8'0") x 1.72m (5'8")b0f0parUPVC Window to side, Radiator, Power points.parparbf1 Outsideb0f0par Courtyard rear garden with 6ft fencing to side. Rear wooden gate enabling pedestrian access to the front of the property.parparbf1 EPC RATING D [63]b0f0parFULL EPC AVAILABLE UPON REQUESTparparpardltrparlang1033f2fs17par}

