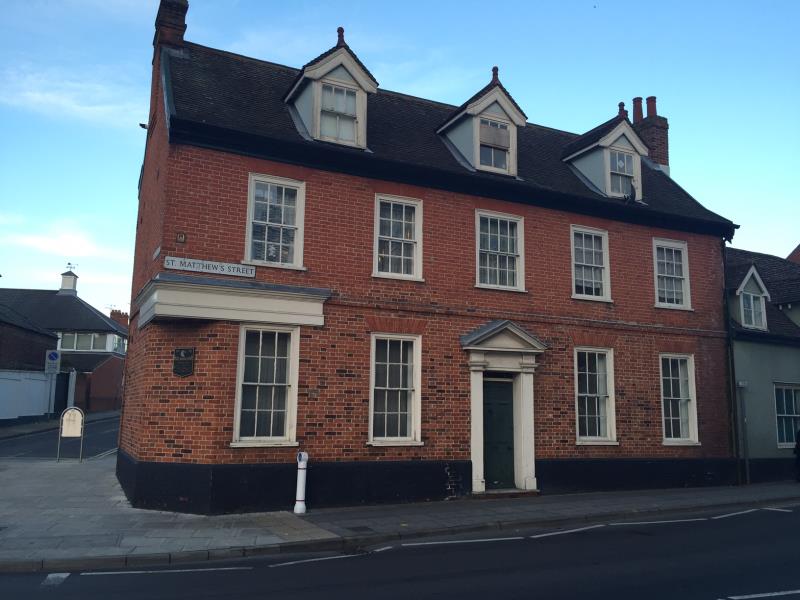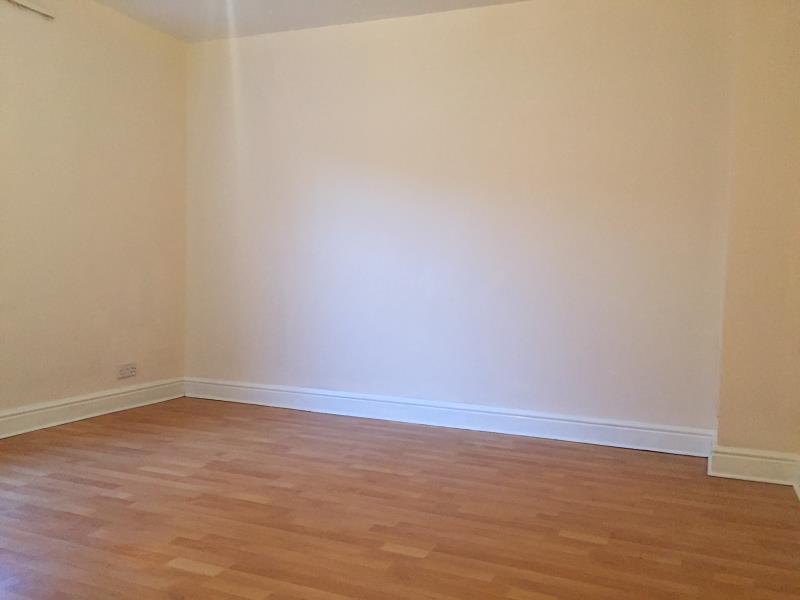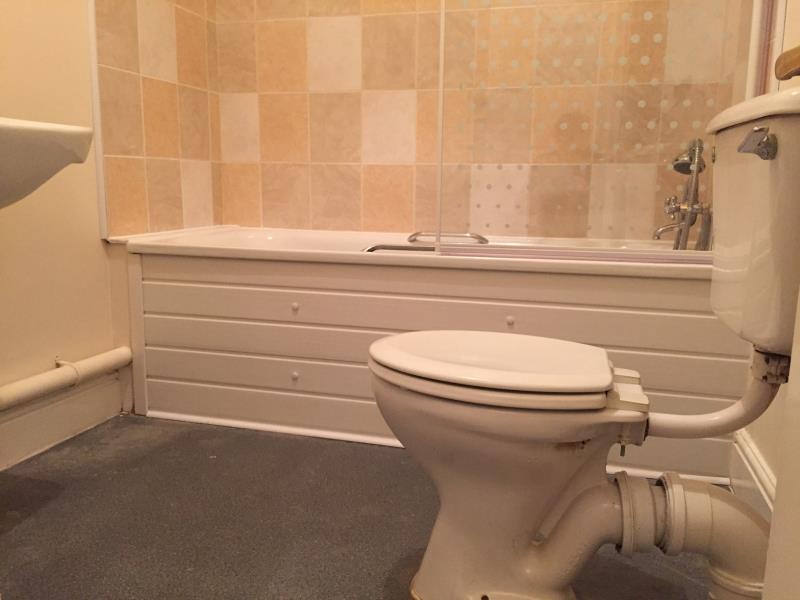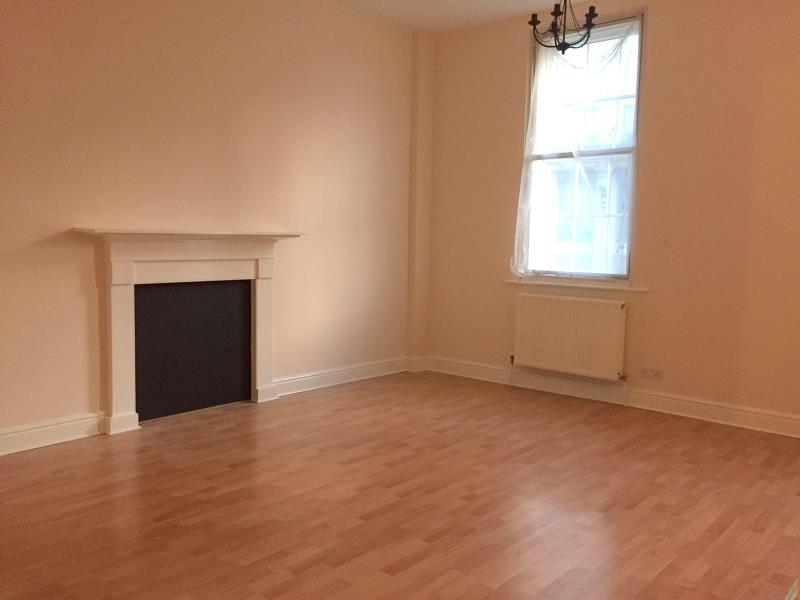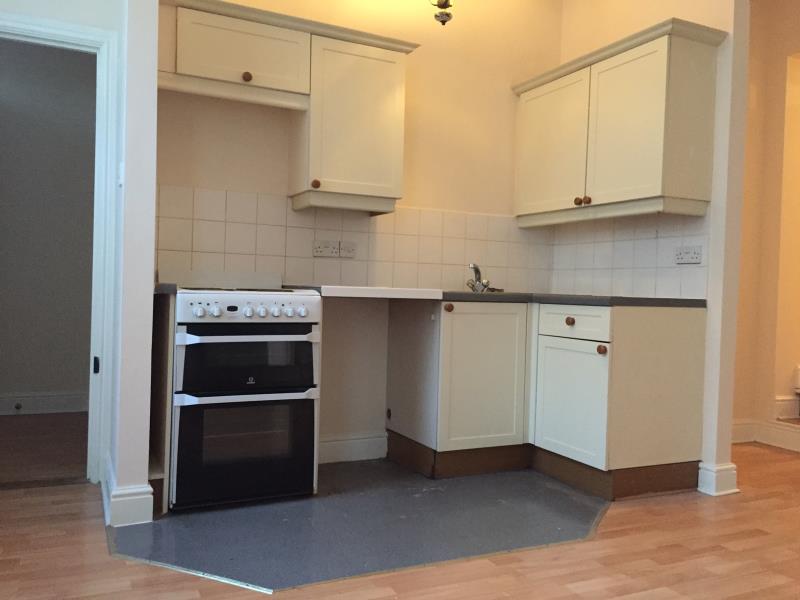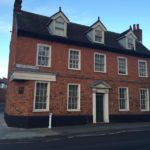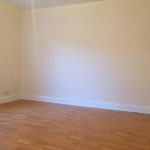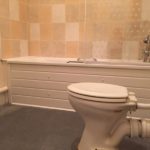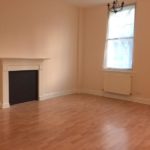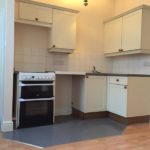Barrack Lane, Ipswich
Property Features
- GROUND FLOOR
- ONE BEDROOM
- PARKING SPACE
- GAS CENTRAL HEATING
- NO ONWARD CHAIN
Property Summary
Full Details
{rtf1ansiansicpg1252deff0deflang1033{fonttbl{f0fnilfcharset0 Tahoma;}}viewkind4uc1pardf0fs17 NO ONWARD CHAIN -PENNINGTON are pleased to be able to offer this one bedroom ground floor apartment situated within easy walking distance to the town centre. The property comprises entrance hall, lounge/diner with open plan kitchen with electric oven and hob, double bedroom and bathroom with shower attachment. The property benefits from laminate flooring, gas central heating, parking space and cellar area.parparCommunal EntranceparparEntrance Door into Hallway with doors intoparparBedroom 3.76m (12'3") x 3.51m (11'5")parparWindow to front aspect, radiatorparparLiving Room 3.87m (12'7") x 4.84m (15'9") incorporating kitchen areaparparWindow to rear aspect, radiatorparparKitchen AreaparparA selection of eye level and base units with work surface over, inset stainless steel sink, space for oven, space for fridgeparparBathroom 1.64m (5'4") x 2.40m (7'9")parparBath with shower attachment, pedestal hand wash basin, low level wcparparOutside parparOne parking space parparLeaseholdparCouncil Tax Band AparLength of Lease - 125 years with 102 years remainingparShared Ownershiip - NoparCurrent Ground Rent - 'a3100 p.a - 'a3100 p.a for first 25 year period increasing to 'a3125 p.a for the following 25 years, increasing to 'a3150 p.a for the following 25 years, increasing to 'a3175 p.a for the following 25 years then 'a3200 p.a for the remainder of the termparAnnual Service Charge - 'a3975.42parpar}

