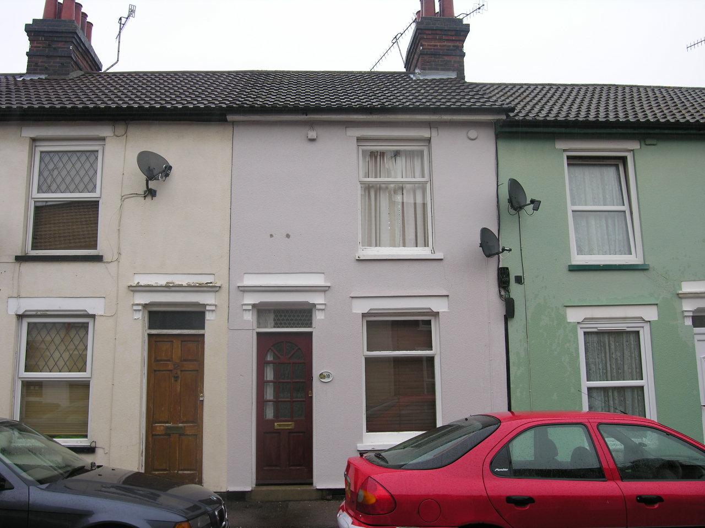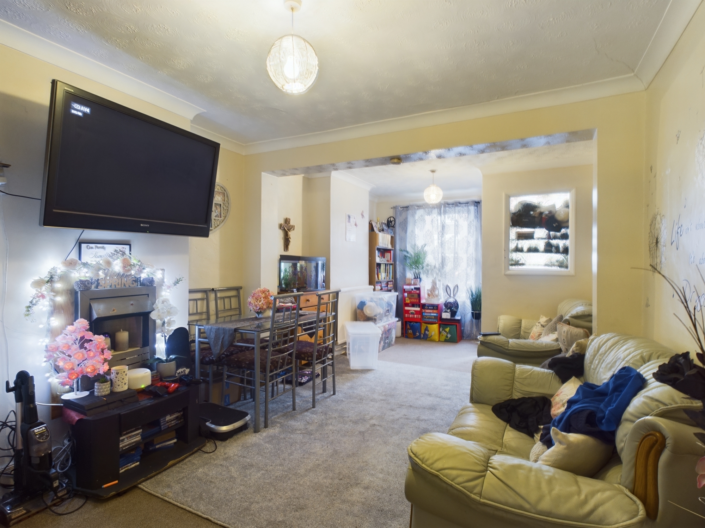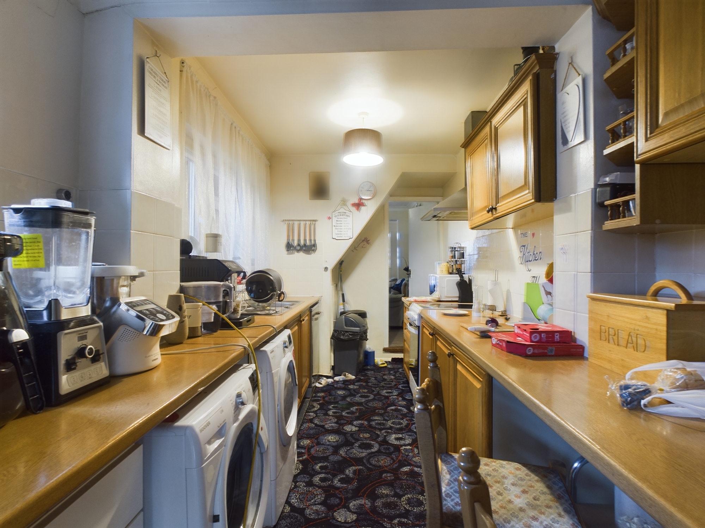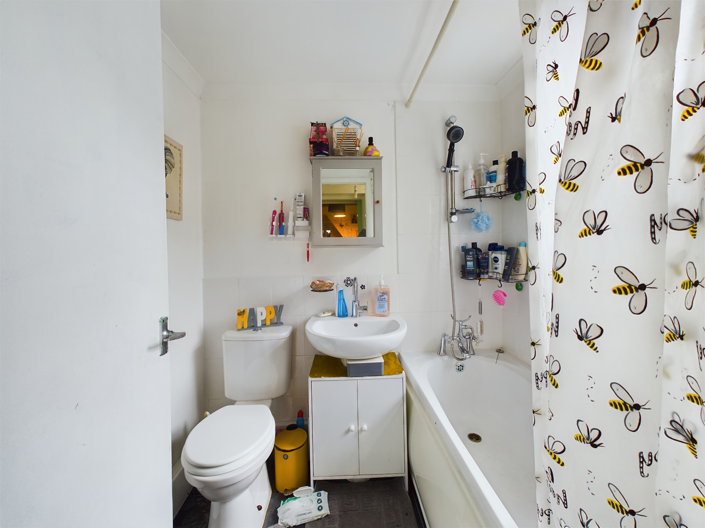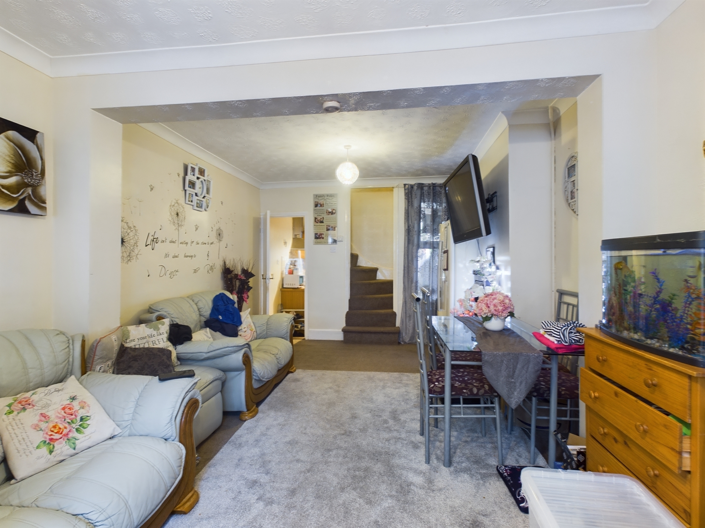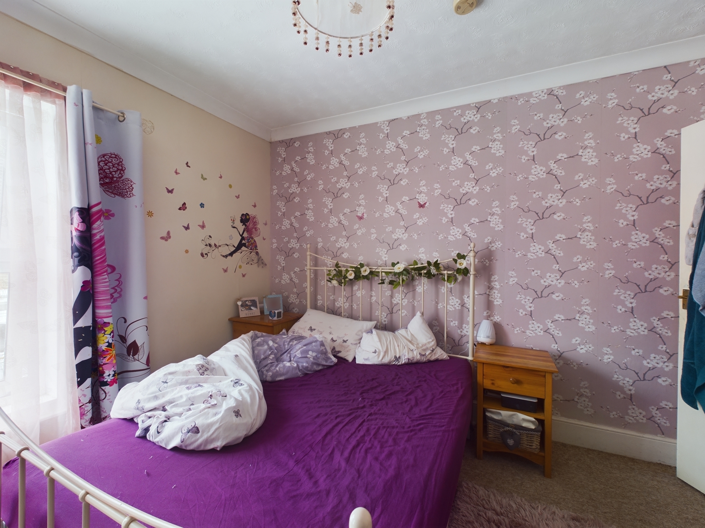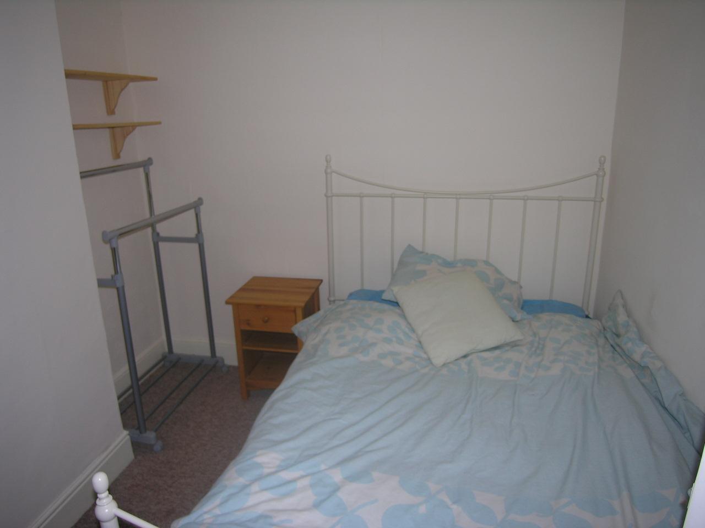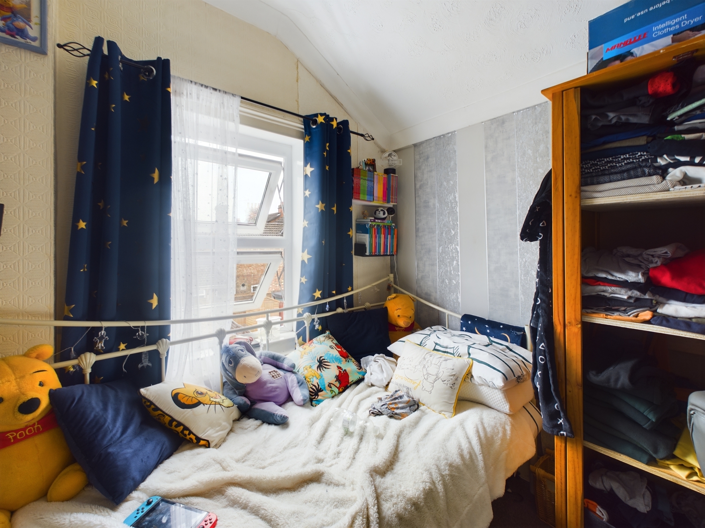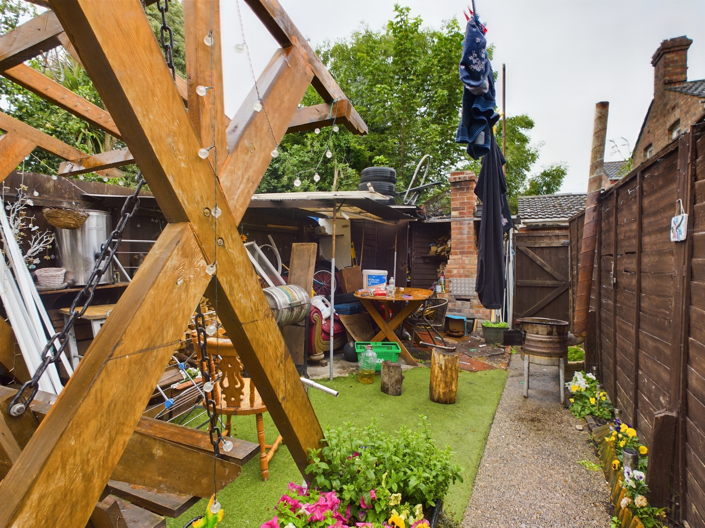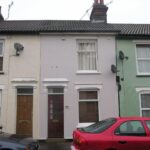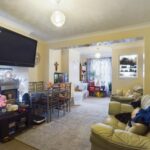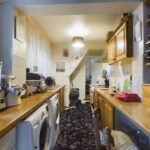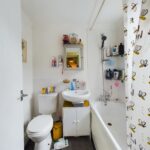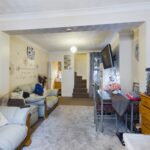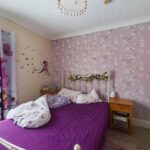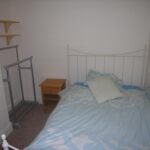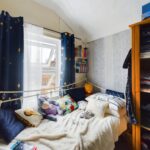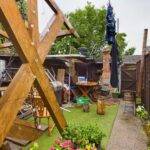Bradley Street, Ipswich, Suffolk, UK, IP2 8DU
Property Features
- Children
Property Summary
Entrance Porch: 4'8" x 3'10" (1.44 x 1.18m)
White UPVC door with vinyl floor leading to lounge area.
Living Room: 22'4" x 11'4" (6.81 x 3.46m)
Spacious lounge / dining area with stairs to the first floor. Double glazed UPVC windows facing to the front and rear of the property to create a naturally well-lit space. Double power points, one phone and aerial point. Radiator.
Kitchen: 17'9" x 6'8" (5.43 x 2.06m)
This spaces offers plenty of storage with undercounter and above worktop cupboards. One and half bowl sink. This kitchen includes a built in oven, extractor fan and four ring hob. Space for free standing fridge/freezer and washing machine. Power points, and UPVC windows above the sink that offer natural light to the room.
Bathroom: 5'5" x 6'2" (1.67 x 1.90m)
The floor boasts black vinyl tiles and a white panel bath with shower head, tiling across the walls and heated towel rail. White pedestal washbasin with mirror and toilet. UPVC window with roller blind.
First Floor Hallway: 11'7" x 2'5" (3.54 x 0.75m)
Carpeted stairs with access to the fuse box and electric meter.
First Double Bedroom: 10'10" x 11'5" (3.31 x 3.49m)
Good sized space with ample room for a double bed. UPVC front facing windows, double power points, radiator.
Second Double Bedroom: 11'0" x 8'8" (3.36 x 2.65m)
Carpeted with suitable room for a double bed. Sporting rear facing UPVC windows the space also provides two double power points, radiator.
Single Bedroom: 7'6" x 7'2" (2.29 x 2.19m)
The space is naturally lit by a rear facing UPVC window and fits a single bed, power points and a radiator.
Outside, Rear garden enclosed with fencing.
TENURE: FREEHOLD
EPC BAND E
COUNCIL TAX BAND A -
Full Details
Pennington is pleased to offer this three bedroom terraced house situated in Old Stoke on the south side of the town centre. The property offers entrance porch, lounge/diner, fitted kitchen with electric cooker, downstairs bathroom with a shower attachment over bath, two double bedrooms with double beds and one single bedroom. The property benefits from gas central heating lawned rear garden. The property would be a great investment opportunity for any buy to let investor as it currently tenanted on a AST periodic tenancy at £850 PCM
Entrance Porch: 4'8" x 3'10" (1.44 x 1.18m)
White UPVC door with vinyl floor leading to lounge area.
Living Room: 22'4" x 11'4" (6.81 x 3.46m)
Spacious lounge / dining area with stairs to the first floor. Double glazed UPVC windows facing to the front and rear of the property to create a naturally well-lit space. Double power points, one phone and aerial point. Radiator.
Kitchen: 17'9" x 6'8" (5.43 x 2.06m)
This spaces offers plenty of storage with undercounter and above worktop cupboards. One and half bowl sink. This kitchen includes a built in oven, extractor fan and four ring hob. Space for free standing fridge/freezer and washing machine. Power points, and UPVC windows above the sink that offer natural light to the room.
Bathroom: 5'5" x 6'2" (1.67 x 1.90m)
The floor boasts black vinyl tiles and a white panel bath with shower head, tiling across the walls and heated towel rail. White pedestal washbasin with mirror and toilet. UPVC window with roller blind.
First Floor Hallway: 11'7" x 2'5" (3.54 x 0.75m)
Carpeted stairs with access to the fuse box and electric meter.
First Double Bedroom: 10'10" x 11'5" (3.31 x 3.49m)
Good sized space with ample room for a double bed. UPVC front facing windows, double power points, radiator.
Second Double Bedroom: 11'0" x 8'8" (3.36 x 2.65m)
Carpeted with suitable room for a double bed. Sporting rear facing UPVC windows the space also provides two double power points, radiator.
Single Bedroom: 7'6" x 7'2" (2.29 x 2.19m)
The space is naturally lit by a rear facing UPVC window and fits a single bed, power points and a radiator.
Outside, Rear garden enclosed with fencing.
TENURE: FREEHOLD
EPC BAND E
COUNCIL TAX BAND A -

