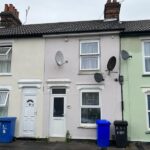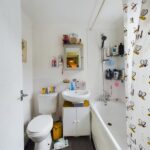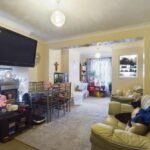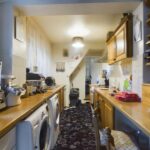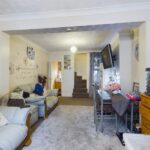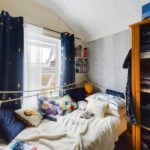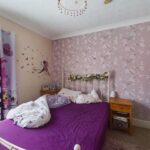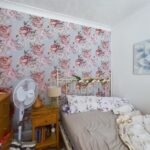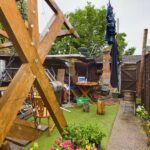BRADLEY STREET, IPSWICH
Property Features
- BUY TO LET INVESTMENT
- THREE BEDROOMS
- LOUNGE/DINER
- GAS CENTRAL HEATING
- DOWNSTAIRS BATHROOM
Property Summary
Pennington is pleased to offer this three bedroom terraced house situated in Old Stoke on the south side of the town centre. The property offers entrance porch, lounge/diner, fitted kitchen with electric cooker, downstairs bathroom with a shower attachment over bath, two double bedrooms with double beds and one single bedroom. The property benefits from gas central heating lawned rear garden. The property would be a great investment opportunity for any buy to let investor as it currently tenanted on a AST periodic tenancy.
Entrance Porch: 4'8" x 3'10" (1.44 x 1.18m)
White UPVC door with vinyl floor leading to lounge area.
Living Room: 22'4" x 11'4" (6.81 x 3.46m)
Spacious lounge / dining area with stairs to the first floor. Double glazed UPVC windows facing to the front and rear of the property to create a naturally well-lit space. Double power points, one phone and aerial point. Radiator.
Kitchen: 17'9" x 6'8" (5.43 x 2.06m)
This spaces offers plenty of storage with undercounter and above worktop cupboards. One and half bowl sink. This kitchen includes a built in oven, extractor fan and four ring hob. Space for free standing fridge/freezer and washing machine. Power points, and UPVC windows above the sink that offer natural light to the room.
Bathroom: 5'5" x 6'2" (1.67 x 1.90m)
The floor boasts black vinyl tiles and a white panel bath with shower head, tiling across the walls and heated towel rail. White pedestal washbasin with mirror and toilet. UPVC window with roller blind.
First Floor Hallway: 11'7" x 2'5" (3.54 x 0.75m)
Carpeted stairs with access to the fuse box and electric meter.
First Double Bedroom: 10'10" x 11'5" (3.31 x 3.49m)
Good sized space with ample room for a double bed. UPVC front facing windows, double power points, radiator.
Second Double Bedroom: 11'0" x 8'8" (3.36 x 2.65m)
Carpeted with suitable room for a double bed. Sporting rear facing UPVC windows the space also provides two double power points, radiator.
Single Bedroom: 7'6" x 7'2" (2.29 x 2.19m)
The space is naturally lit by a rear facing UPVC window and fits a single bed, power points and a radiator.
Outside, Rear garden enclosed with fencing.
TENURE: FREEHOLD
EPC BAND E
COUNCIL TAX BAND A - 3/08/23
Full Details
{rtf1fbidisansiansicpg1252deff0deflang2057{fonttbl{f0fnilfcharset0 Calibri;}{f1fswissfprq2fcharset0 Calibri;}{f2fnilfcharset0 Tahoma;}}viewkind4uc1pardltrparbf0fs22 Entrance Porch: 4'8" x 3'10" (1.44 x 1.18m) b0f1parWhite UPVC door with vinyl floor leading to lounge area.parparbf0 Living Room: 22'4" x 11'4" (6.81 x 3.46m)b0f1parSpacious lounge / dining area with stairs to the first floor. Double glazed UPVC windows facing to the front and rear of the property to create a naturally well-lit space. Double power points, one phone and aerial point. Radiator. parparbf0 Kitchen: 17'9" x 6'8" (5.43 x 2.06m) b0f1parThis spaces offers plenty of storage with undercounter and above worktop cupboards. One and half bowl sink. This kitchen includes a built in oven, extractor fan and four ring hob. Space for free standing fridge/freezer and washing machine. Power points, and UPVC windows above the sink that offer natural light to the room. parparbf0 Bathroom: 5'5" x 6'2" (1.67 x 1.90m) b0f1parThe floor boasts black vinyl tiles and a white panel bath with shower head, tiling across the walls and heated towel rail. White pedestal washbasin with mirror and toilet. UPVC window with roller blind. parparbf0 First Floor Hallway: 11'7" x 2'5" (3.54 x 0.75m) b0f1parCarpeted stairs with access to the fuse box and electric meter. parparbf0 First Double Bedroom: 10'10" x 11'5" (3.31 x 3.49m) b0f1parGood sized space with ample room for a double bed. UPVC front facing windows, double power points, radiator. parparbf0 Second Double Bedroom: 11'0" x 8'8" (3.36 x 2.65m)b0f1parCarpeted with suitable room for a double bed. Sporting rear facing UPVC windows the space also provides two double power points, radiator. parparbf0 Single Bedroom: 7'6" x 7'2" (2.29 x 2.19m) b0f1parThe space is naturally lit by a rear facing UPVC window and fits a single bed, power points and a radiator.parparbf0 Outside,b0f1 Rear garden enclosed with fencing. parparbf0 TENURE: FREEHOLDparEPC BAND EparCOUNCIL TAX BAND A - 3/08/23b0f1parparf2fs17par}










