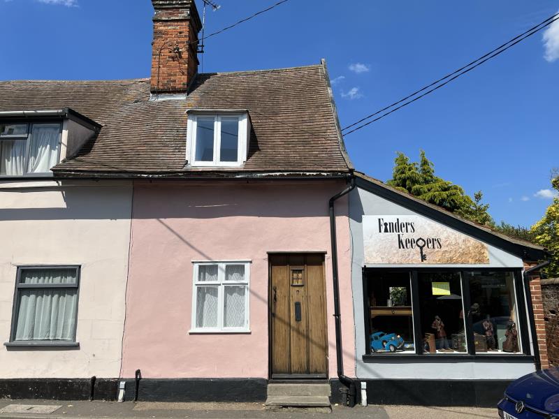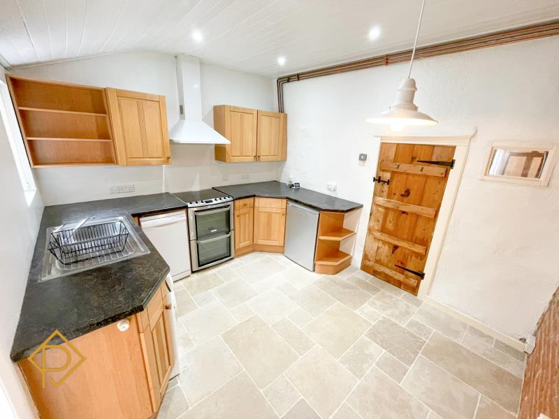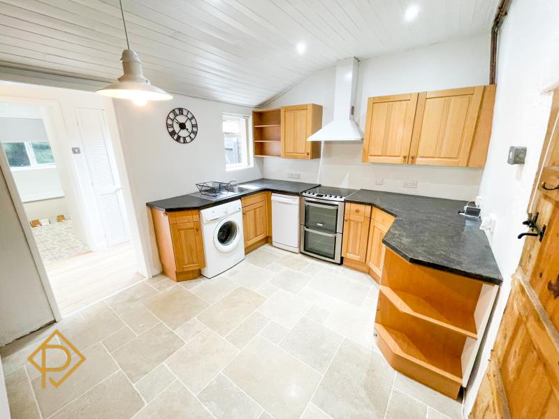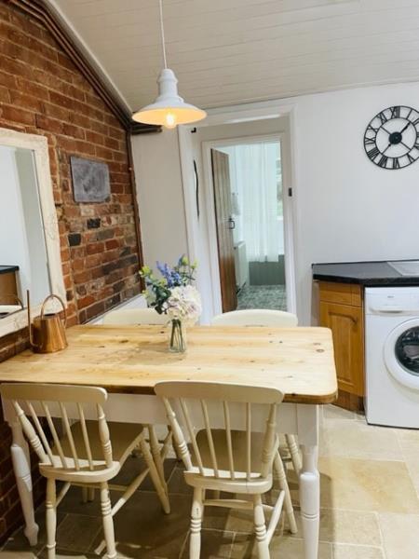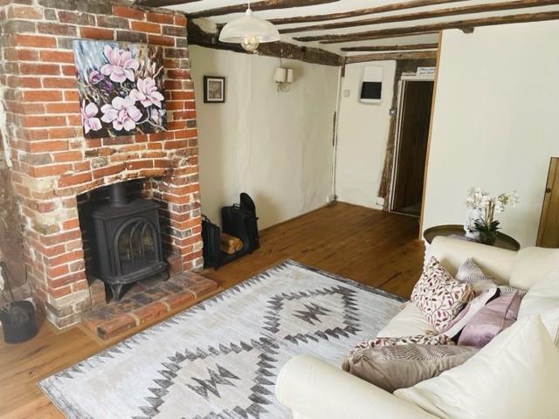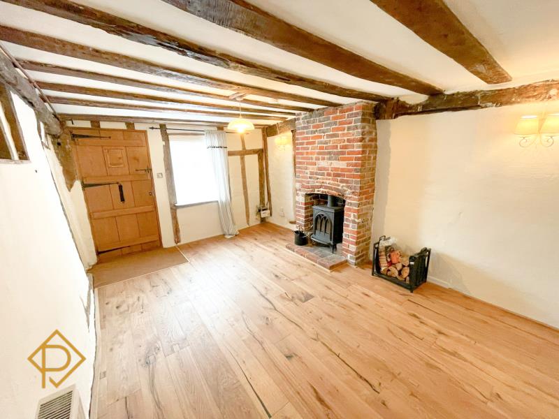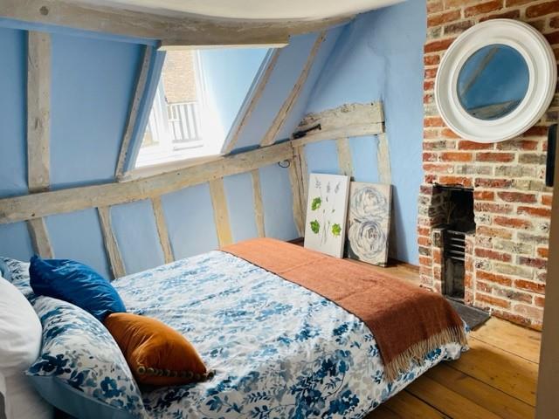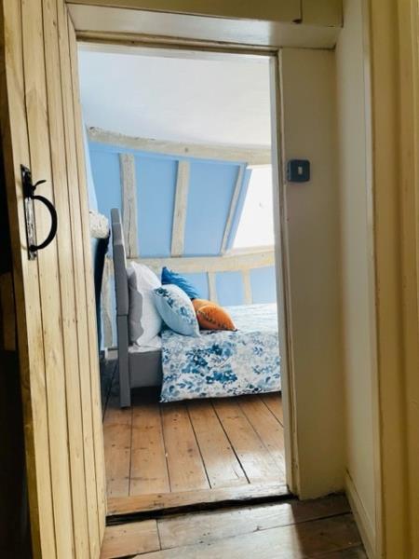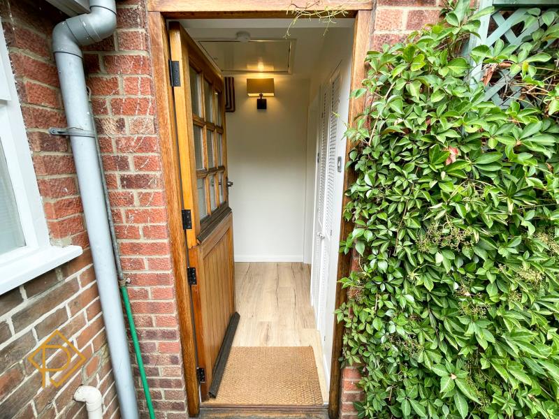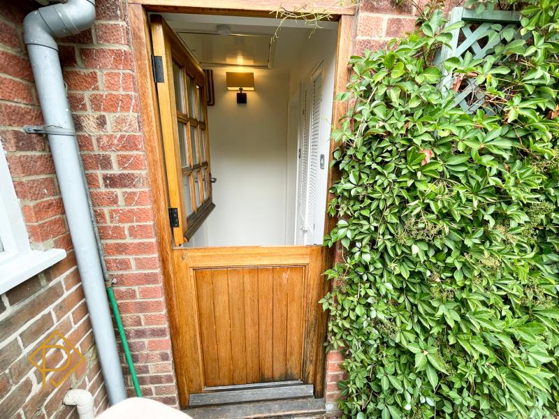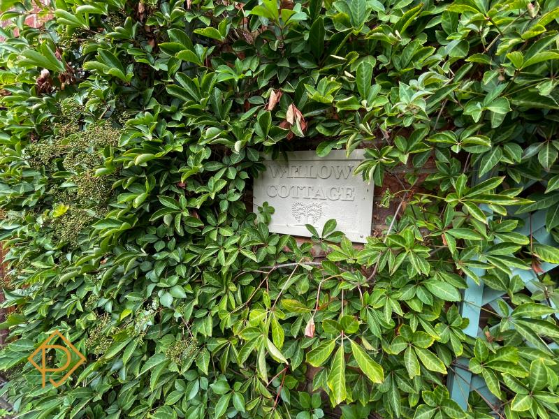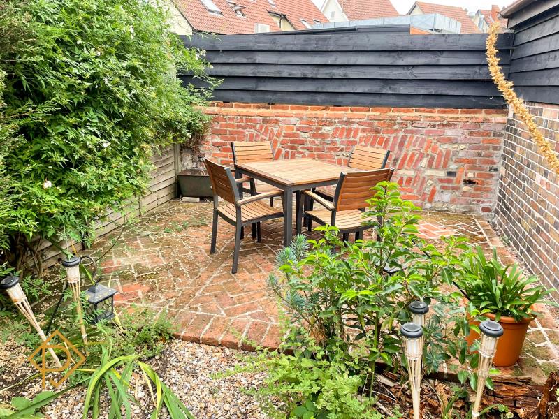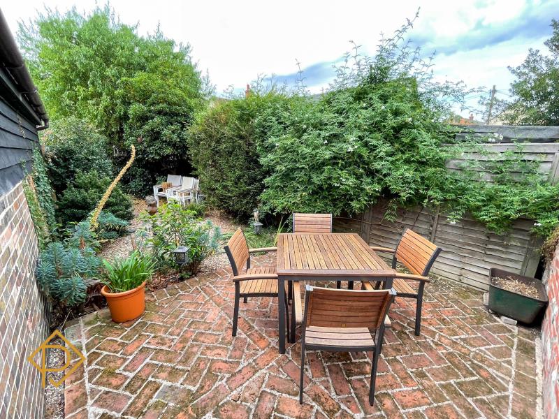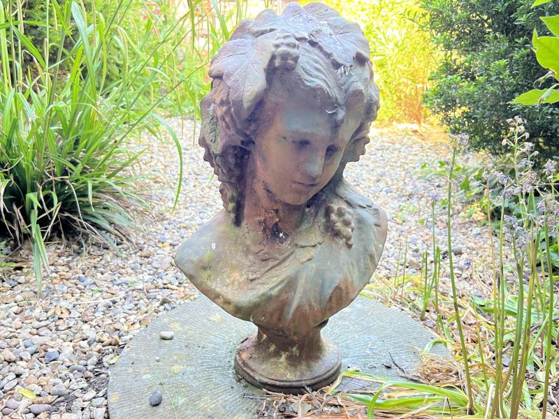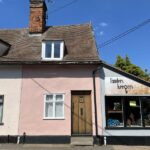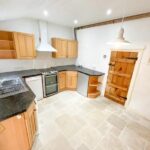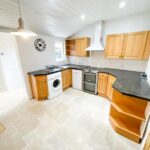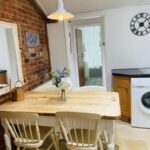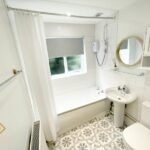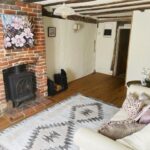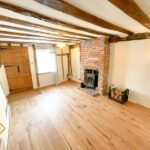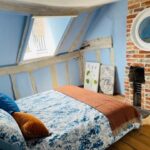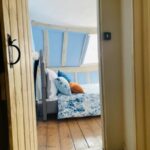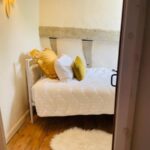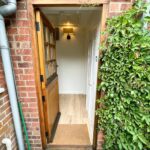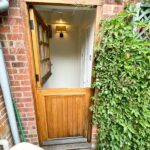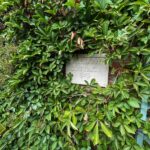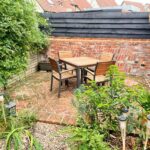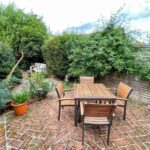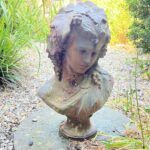CODDENHAM ROAD, NEEDHAM MARKET
Property Features
- TWO BED COTTAGE
- 16TH CENTURY BUILDING
- PRETTY GARDEN
- GAS CENTRAL HEATING
- EPC BAND D
- IDEAL HOLIDAY HOME
- WELL PRESENTED THROUGHOUT
Property Summary
Entrance door into:
Living Room: 17'11" × 11'0" (5.48 × 3.36 m)
Two sets of side lights, Window to front. Brick fireplace & solid fuel burner, double radiator, beamed wall and ceiling, Door to understairs cupboard, thermostat. Power points.
Kitchen/Diner: 9'7" × 11'0" (2.92 × 3.36 m)
Stainless steel single drainer sink unit. Space for electric oven with extractor hood above. Space for Washing machine & slimline dishwasher, Spotlights, double radiator. Pine kitchen units with one drawer and one double and one single wall mounted units, base units. Power points, Stone floor, Window to rear. Door into:
Inner Hallway 3'6" × 5'10" (1.08 x 1.78 m)
Stable door to rear garden. Boiler cupboard with Worcester boiler, hot water tank and Honeywell timer. Door into:
Downstairs Bathroom 67" × 5'10" (2.02 x 1.78 m)
Panel bath, with electric triton shower above, pedestal wash basin, toilet. Extractor fan. Tiled around bath area
Landing: 4'9" × 3'9" (1.45 × 1.16 m)
Wall mounted uplighter doors off:
Bedroom One: 10'8" × 10'6" (3.26 × 3.20 m)
Double radiator, Feature brick chimney breast. Beamed walls and Pt of the slopped ceiling. Dorma window, spot lights to ceiling.
Bedroom 2: 7'6" × 6'4" (2.30 x 1.94 m)
Uplighter, beamed walls, stripped wooden floor.
Garden
Cottage style garden with trees and shrubs and brick patio area to the sunniest end part of the garden. Side access via wooden gate.
EPC RATING D (58)
COUNCIL TAX BAND A
TENURE: FREEHOLD
AML REGULATIONS & PROOF OF FUNDING: Any proposed purchasers will be asked to provide identification and proof of funding before any offer is accepted. We would appreciate your co-operation with this to ensure there are no delays in agreeing the sale.
Lettings
Pennington also offer a professional, ARLA accredited Lettings and Management Service. If you are considering renting your property in order to purchase, are looking at buy to let or would like a free review of your current portfolio then please call Robert Ulph on 01394 337590.
Full Details
{rtf1ansiansicpg1252deff0deflang2057{fonttbl{f0fnilfcharset0 Tahoma;}}{colortbl ;red0green0blue0;}viewkind4uc1pardf0fs17parcf1bfs24parAccommodation:parparEntrance door into:parparparLiving Room: 17'11" 'd7 11'0" (5.48 'd7 3.36 m)parb0 Two sets of side lights, Window to front. Brick fireplace & solid fuel burner, double radiator, beamed wall and ceiling, Door to understairs cupboard, thermostat. Power points.parbparparKitchen/Diner: 9'7" 'd7 11'0" (2.92 'd7 3.36 m)parb0 Stainless steel single drainer sink unit. Space for electric oven with extractor hood above. Space for Washing machine & slimline dishwasher, Spotlights, double radiator. Pine kitchen units with one drawer and one double and one single wall mounted units, base units. Power points, Stone floor, Window to rear. Door into:bparparInner Hallway 3'6" 'd7 5'10" (1.08 x 1.78 m)parb0 Stable door to rear garden. Boiler cupboard with Worcester boiler, hot water tank and Honeywell timer. Door into:parbparDownstairs Bathroom 67" 'd7 5'10" (2.02 x 1.78 m)parb0 Panel bath, with electric triton shower above, pedestal wash basin, toilet. Extractor fan. Tiled around bath area.bparparLanding: 4'9" 'd7 3'9" (1.45 'd7 1.16 m)parb0 Wall mounted uplighter doors off:parbparparBedroom One: 10'8" 'd7 10'6" (3.26 'd7 3.20 m)parb0 Double radiator, Feature brick chimney breast. Beamed walls and Pt of the slopped ceiling. Dorma window, spot lights to ceiling. parbparparparBedroom 2: 7'6" 'd7 6'4" (2.30 x 1.94 m)parb0 Uplighter, beamed walls, stripped wooden floor. parbparparGardenparb0 Cottage style garden with trees and shrubs and brick patio area to the sunniest end part of the garden. Side access via wooden gate.parbparparparpar EPC RATING D (58)parCOUNCIL TAX BAND AparTENURE: FREEHOLDparparAML REGULATIONS & PROOF OF FUNDING: Any proposed purchasers will be asked to provide identification and proof of funding before any offer is accepted. We would appreciate your co-operation with this to ensure there are no delays in agreeing the sale.parparLettings parPennington also offer a professional, ARLA accredited Lettings and Management Service. If you are considering renting your property in order to purchase, are looking at buy to let or would like a free review of your current portfolio then please call Robert Ulph on 01394 337590.par parpar}

