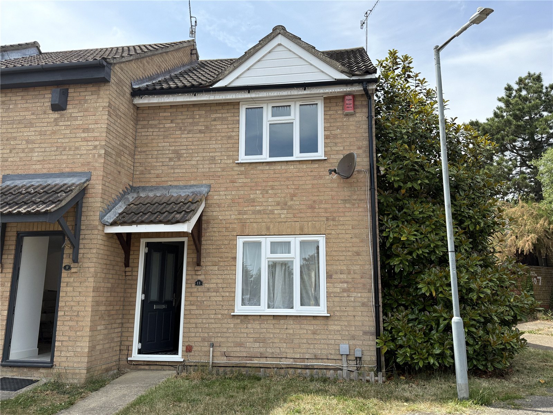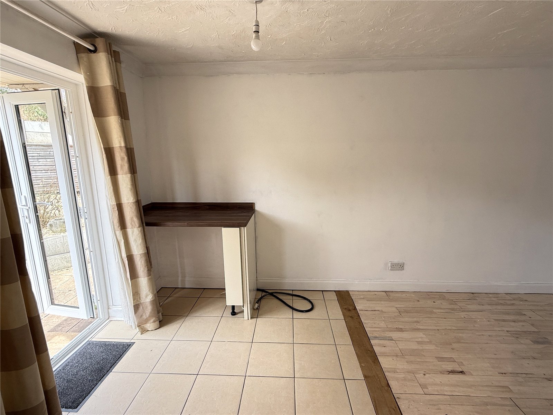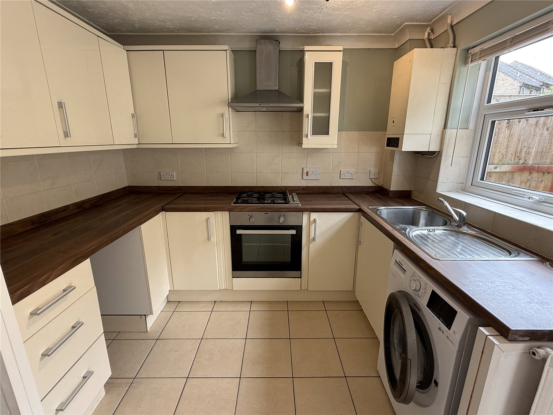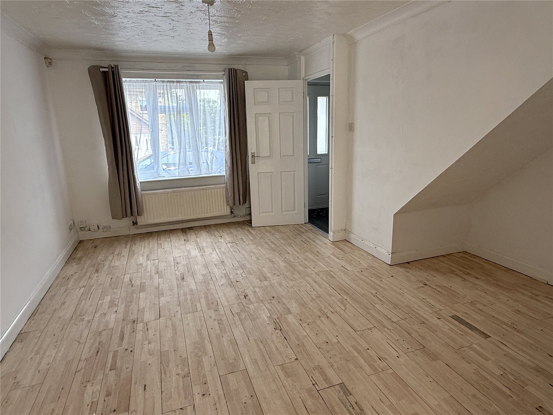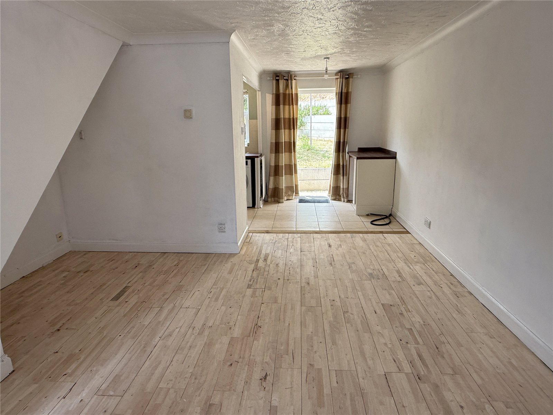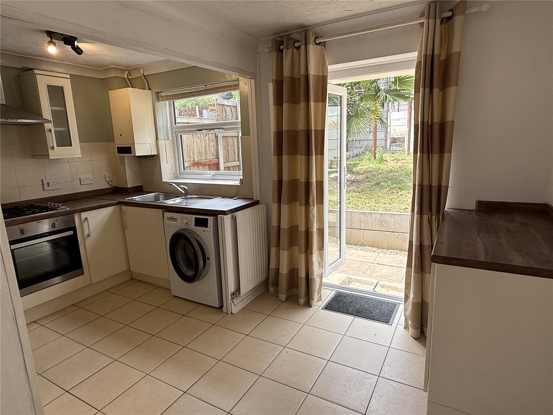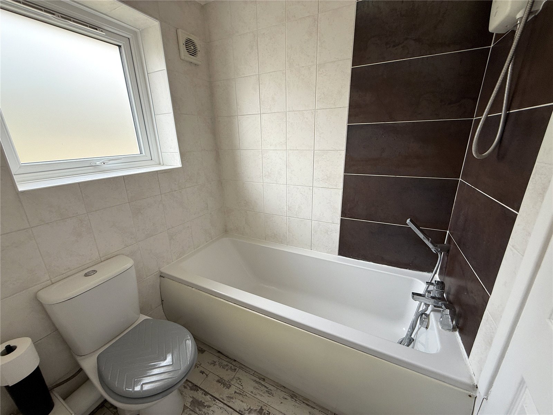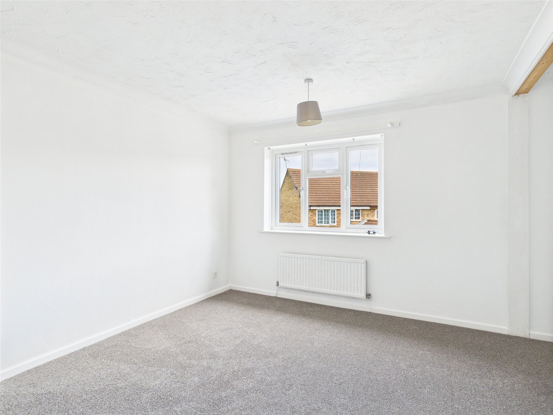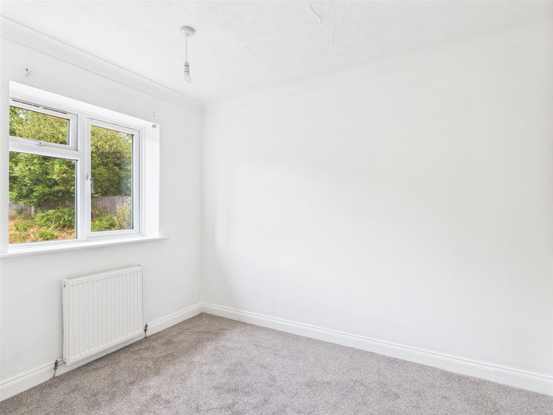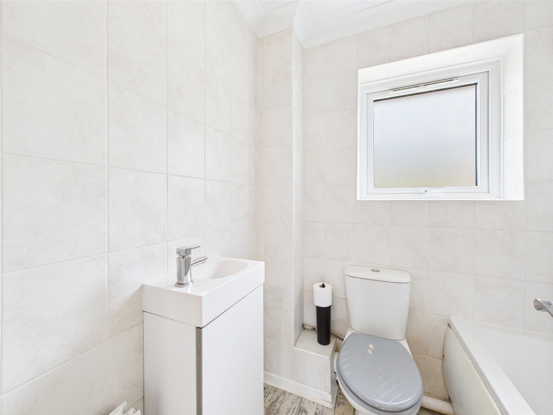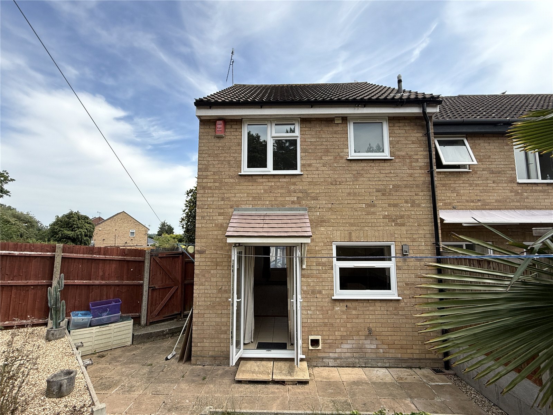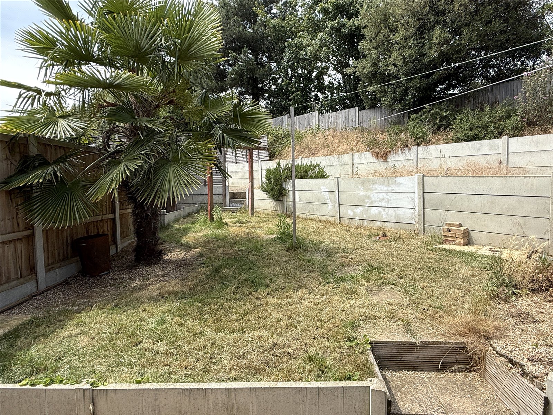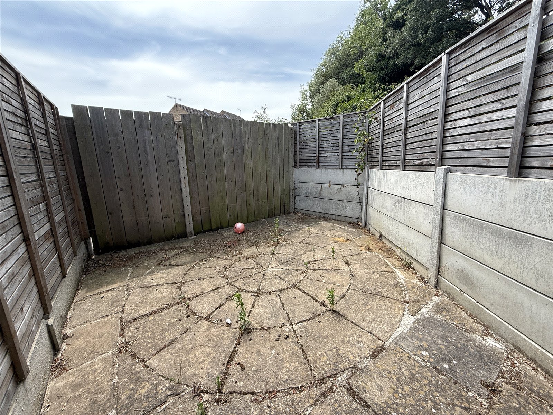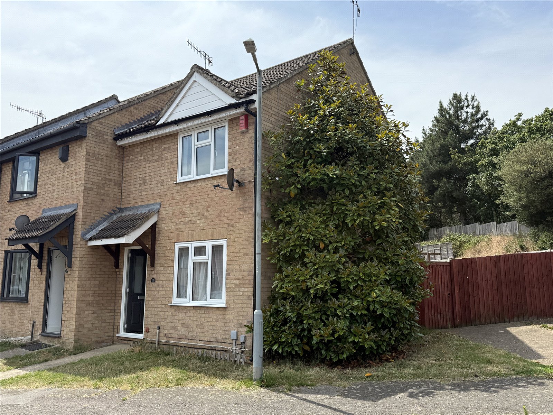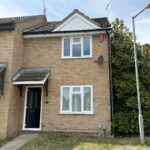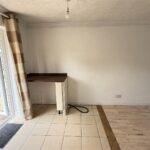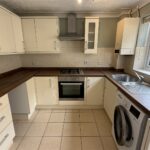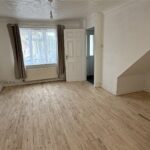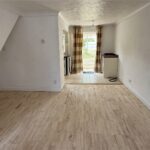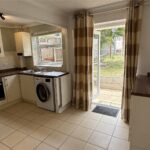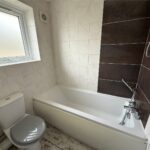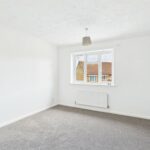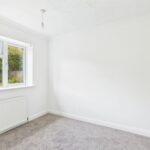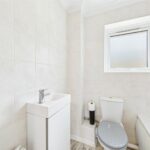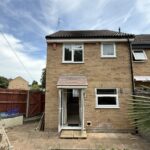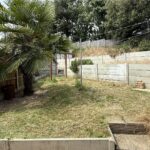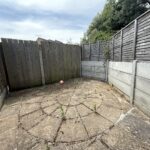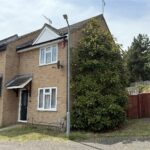Columbine Gardens, Ipswich, Suffolk, IP2 0XA
£195,000
Property Summary
Pennington is pleased to be able to offer this two bedroom end terrace house. The property benefits from having upvc double glazed windows and doors, gas fired central heating, fitted kitchen and Upstairs bathroom, Split level garden and allocated car parking space. It has easy access to the main A12 and A14 connections. In our opinion the property would make an ideal first time purchase or buy to let investment. Vacant possession. EPC BAND D
UPVC Door into:
Entrance Hall
Radiator. Stairs to first floor.
Lounge/Diner : 7.14M x 3.96M MAX (23'5" x 13'0" Max )
max into recess, narrowing to 7’0”. Lounge area: Double glazed front door to front aspect. Radiator. Dining area: Double glazed doors to rear garden. Radiator. Stripped Wood flooring throughout and coved ceiling. Open plan through to kitchen.
Kitchen : 2.81M x 1.95M (9'2" x 6'4")
Range of fitted base and eye level wall units. Fitted cooker with 4-ring gas hob and extractor hood. Space for fridge. Plumbing for automatic machine. Double glazed window to rear aspect. Wall mounted boiler (not tested ). Radiator. Tiled floor.
FIRST FLOOR LANDING:
Bedroom 1 : 3.91M x 3.24M (12'9" x 10'7")
Double glazed window to front aspect. Recess for a potential built in or freestanding wardrobes. Airing cupboard built-in over stairs. Radiator. New carpet. Access to loft space.
Bedroom 2 : 3.16M x 2.27M (10'4" x 7'5")
Double glazed window to rear aspect. Radiator.
Bathroom : 1.80M x 1.72M (5'10" x 5'7")
Fully tiled walls. Panelled bath, low level wc, pedestal hand wash basin. Electric shower over bath. Double glazed window to rear. Radiator.
OUTSIDE
The front garden is laid to lawn with gate to side of the property giving access to rear garden. PARKING SPACE located to the side of the property. The rear garden has a decked area with raised stoned area, 3 tiered garden with top secret patio area. All enclosed by fencing. Garden shed to remain.
Tenure: FREEHOLD
EPC BAND: D
Council Tax: B
UPVC Door into:
Entrance Hall
Radiator. Stairs to first floor.
Lounge/Diner : 7.14M x 3.96M MAX (23'5" x 13'0" Max )
max into recess, narrowing to 7’0”. Lounge area: Double glazed front door to front aspect. Radiator. Dining area: Double glazed doors to rear garden. Radiator. Stripped Wood flooring throughout and coved ceiling. Open plan through to kitchen.
Kitchen : 2.81M x 1.95M (9'2" x 6'4")
Range of fitted base and eye level wall units. Fitted cooker with 4-ring gas hob and extractor hood. Space for fridge. Plumbing for automatic machine. Double glazed window to rear aspect. Wall mounted boiler (not tested ). Radiator. Tiled floor.
FIRST FLOOR LANDING:
Bedroom 1 : 3.91M x 3.24M (12'9" x 10'7")
Double glazed window to front aspect. Recess for a potential built in or freestanding wardrobes. Airing cupboard built-in over stairs. Radiator. New carpet. Access to loft space.
Bedroom 2 : 3.16M x 2.27M (10'4" x 7'5")
Double glazed window to rear aspect. Radiator.
Bathroom : 1.80M x 1.72M (5'10" x 5'7")
Fully tiled walls. Panelled bath, low level wc, pedestal hand wash basin. Electric shower over bath. Double glazed window to rear. Radiator.
OUTSIDE
The front garden is laid to lawn with gate to side of the property giving access to rear garden. PARKING SPACE located to the side of the property. The rear garden has a decked area with raised stoned area, 3 tiered garden with top secret patio area. All enclosed by fencing. Garden shed to remain.
Tenure: FREEHOLD
EPC BAND: D
Council Tax: B

