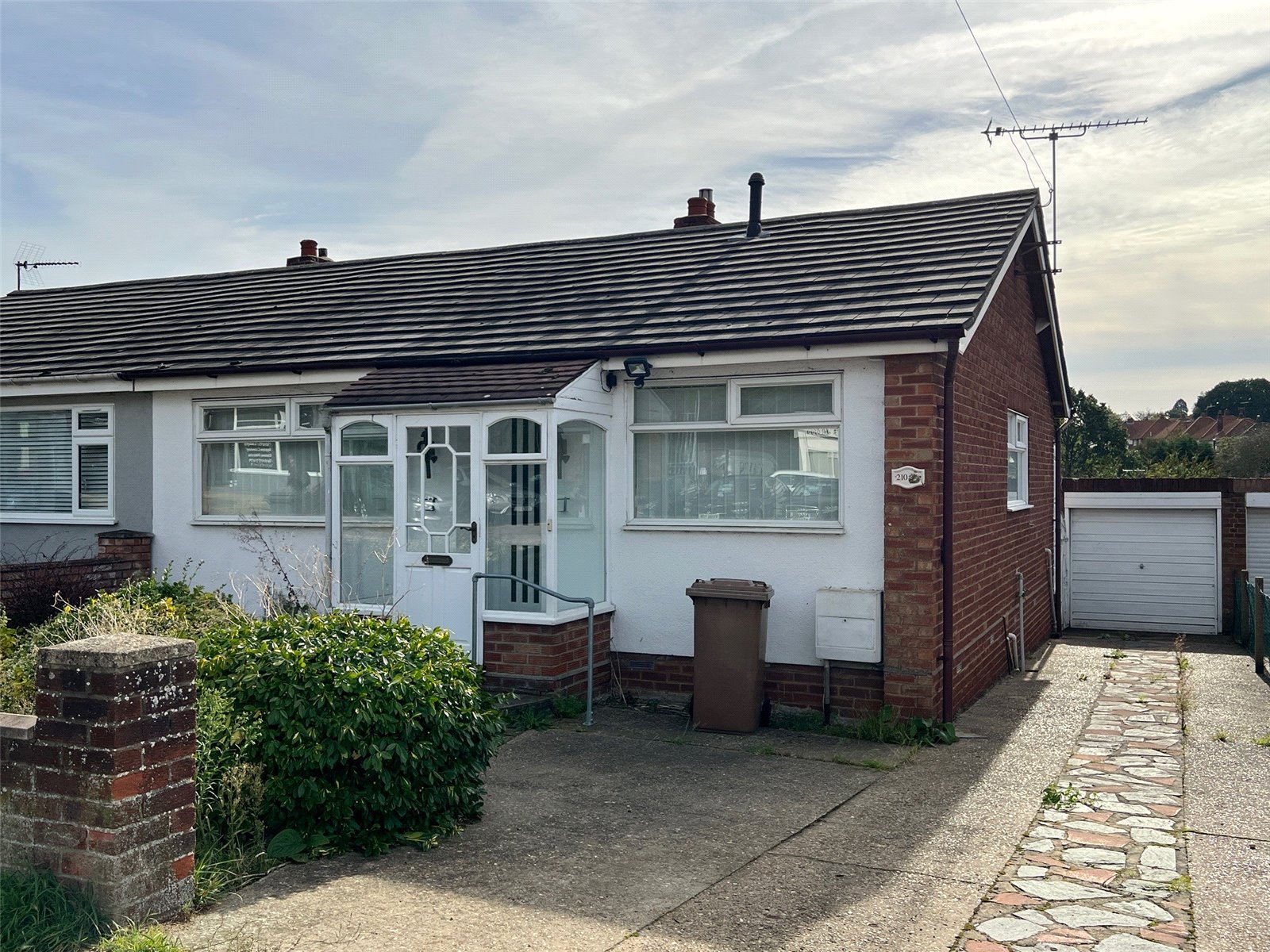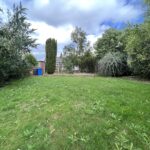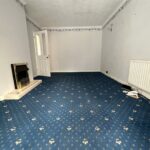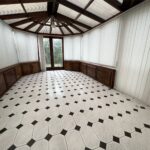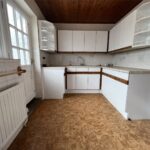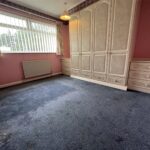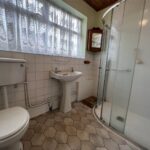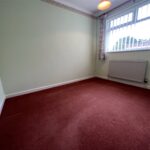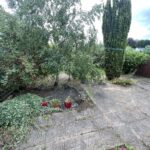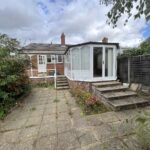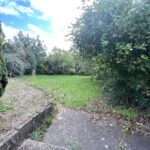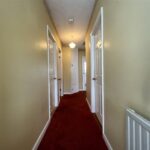Dales Road, Ipswich, Suffolk, IP1 4JY
Property Summary
In brief the property comprises of:
*ENTRANCE PORCH * ENTRANCE HALL *
*LOUNGE * CONSERVATORY/ GARDEN ROOM * KITCHEN*
* SHOWER ROOM * TWO DOUBLE BEDROOMS *
Externally there is a covered veranda, large rear garden, garage and off road parking, front garden.
ENTRANCE PORCH:
Ceramic tiled flooring, door to:
ENTRANCE HALL:
Fitted carpet, radiator, storage cupboard, loft access, cupboard housing boiler, textured and coved ceiling.
LOUNGE:
French doors and windows to conservatory/garden room. radiators, coal effect electric fire, textured and coved ceiling.
CONSERVATORY/GARDEN ROOM:
French doors to rear and door to side, ceramic tiled flooring, radiator, ceiling fans.
KITCHEN:
Double glazed window to rear, range of matching wall and base units with work surfaces over, one and a half bowl single drainer sink unit, space for free standing oven, space for fridge freezer, textured and coved ceiling, door to rear.
BEDROOM ONE:
Double glazed window to front, fitted carpet, radiator, built in wardrobes and chest of drawers to one wall, textured and coved ceiling.
BEDROOM TWO:
Double glazed window to front, fitted carpet, radiator, phone point, textured and coved ceiling.
SHOWER ROOM:
Double glazed frosted window to side, large shower cubicle housing a ' Triton' shower, pedestal wash hand basin, low level W.C. radiator, part tiled walls, pine panelled ceiling.
GARDEN:
Covered veranda from the kitchen with steps leading to a large well established garden, with paved patio, mature shrubs and trees to include mature apple trees, large lawn area, fenced surround, side pedestrian access, personal door to:
GARAGE:
Up and over door, power and lighting, further off road parking to the front for up to 3 vehicles.
Full Details
ENTRANCE PORCH:
Ceramic tiled flooring, door to:
ENTRANCE HALL:
Fitted carpet, radiator, storage cupboard, loft access, cupboard housing boiler, textured and coved ceiling.
LOUNGE:
French doors and windows to conservatory/garden room. radiators, coal effect electric fire, textured and coved ceiling.
CONSERVATORY/GARDEN ROOM:
French doors to rear and door to side, ceramic tiled flooring, radiator, ceiling fans.
KITCHEN:
Double glazed window to rear, range of matching wall and base units with work surfaces over, one and a half bowl single drainer
sink unit, space for free standing oven, space for fridge freezer, textured and coved ceiling, door to rear.
BEDROOM ONE:
Double glazed window to front, fitted carpet, radiator, built in wardrobes and chest of drawers to one wall, textured and coved
ceiling.
BEDROOM TWO:
Double glazed window to front, fitted carpet, radiator, phone point, textured and coved ceiling.
SHOWER ROOM:
Double glazed frosted window to side, large shower cubicle housing a ' Triton' shower, pedestal wash hand basin, low level W.C.
radiator, part tiled walls, pine panelled ceiling.
GARDEN:
Covered veranda from the kitchen with steps leading to a large well established garden, with paved patio, mature shrubs and
trees to include mature apple trees, large lawn area, fenced surround, side pedestrian access, personal door to:
GARAGE:
Up and over door, power and lighting, further off road parking to the front for up to 3 vehicles.
Tenure: FREEHOLD
COUNCIL TAX Band: C
EPC Rating: D
ENTRANCE PORCH
Cermiac tiled flooring, door to:
ENTRANCE HALL
Fitted carpet, storage cupboard, radiator, loft access, cupboard housing bolier, textured and coved ceiling.
LOUNGE
French doors to conservatory/sun room, fitted carpet, coal effect electric fire, radiator, textured and coved ceiling.
CONSERVATORY/ SUN ROOM
French doors to rear, door to side, ceramic tiled flooring, ceiling lights/fans, radiator.
KITCHEN
Double glazed window to rear, range of matching wall and base units with roll top work surfaces over, one and a half bowl single drainer sink unit, space for freestanding oven and fridge freezer,
BEDROOM ONE
Double glazed window to front, built in wardrobes and chest of drawers to one wall, radiator, fitted carpet, textured and coved ceiling.
BEDROOM TWO
Double glazed window to front, fitted carpet, radiator, textured and coved ceiling.
SHOWER ROOM
Double glazed frosted window to side, large shower cubicle housing 'triton' shower, pedestal wash hand basin, low level W/C. tiled flooring, pine panelled ceiling.
REAR GARDEN
Well established and large rear garden with covered verander, large paved patio area, extensive lawn together with mature shrubs and trees, fenced surround, side pedestrian access, and personal door to:
GARAGE & PARKING
Up and over door, power and lighting and off road parking to the front for two/ three cars.

