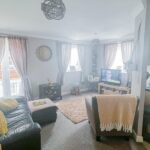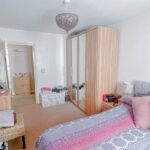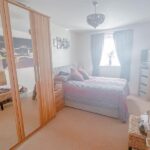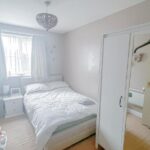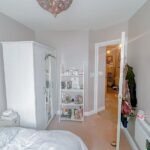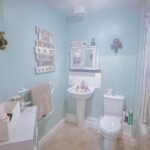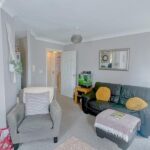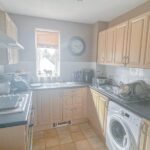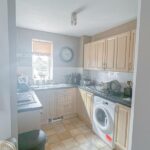DEMOISELLE CRESCENT
Property Summary
Full Details
{rtf1ansiansicpg1252deff0deflang2057{fonttbl{f0fnilfcharset0 Tahoma;}}viewkind4uc1pardf0fs17 First Floor parparHallway parDoor to spacious airing cupboard housing hot water storage tank, electric heater, intercom phone system situated here. parparBedroom 1 - 4.3m (14'2") x 4.4m (14'5") MaxparDouble Bedroom with double glazed side facing window, electric heater.parparBedroom 2 - 3'6m (12'06") x 2.3m (7'59")parDouble glazed front facing window, electric radiator.parparKitchen 2.3m (7'7") x 3.0m (9'9") Max parFitted with a matching range of base and eye level units with worktop space over, stainless steel sink and a draining board, plumbing for washing machine, space for fridge/freezer, built-in electric oven and electric hob with extractor hood over, Double glazed back facing window.parparBathroom 2.1m (7'1") x 1.9m (6'3")parBuilt in mirrored cupboard, heated towl rail, bath with hand shower attachment and mixer tap, pedestal wash hand basin, shower cubicle and WC.parparLiving Room 4.4m (14'69") x 4.6m (15'40") Maxpar2 Double glazed window, electric radiator, 2x Juliet balcony doors. parparOutsideparAllocated parking space.parparLease- 125 Years- 106 Remaning parService Charge- 'a31,549.24parGround rent- 'a3125.00parEPC Band C parCouncil tax band A parparTENURE:parLeasehold: Ground rents, service/maintenance charges and lease duration for leasehold properties may fluctuate. Precise figures and lease duration must be obtained from the sellers legal representative.parparAML REGULATIONS & PROOF OF FUNDING: Any proposed purchasers will be asked to provide identification and proof of funding before any offer is accepted. We would appreciate your co-operation with this to ensure there are no delays in agreeing the sale.par}












