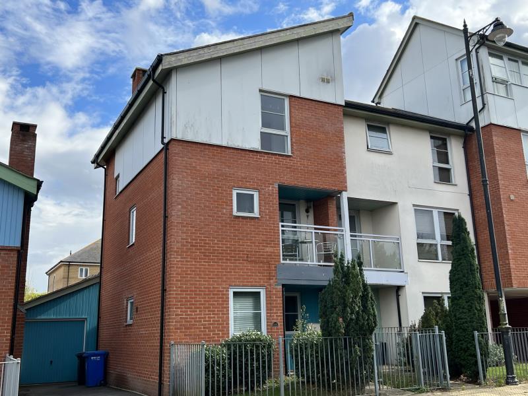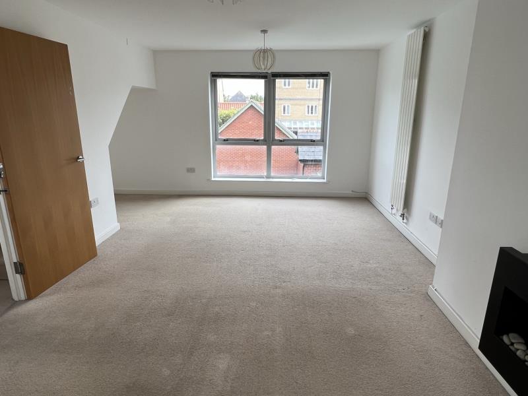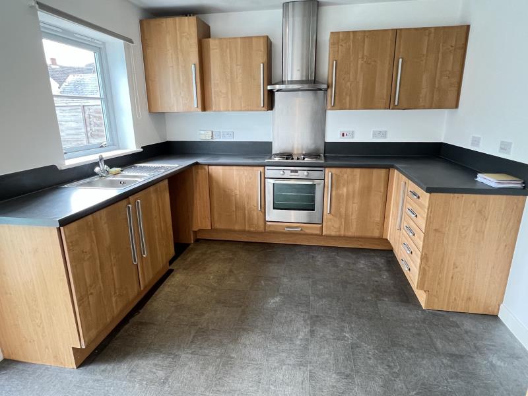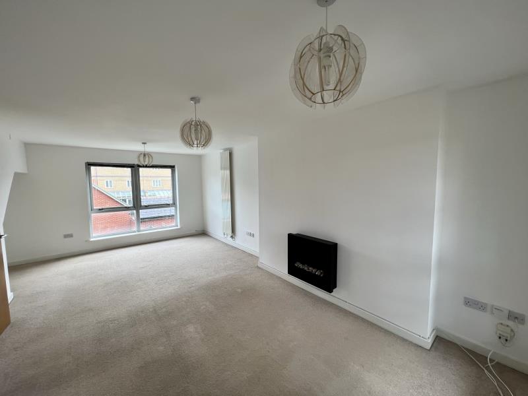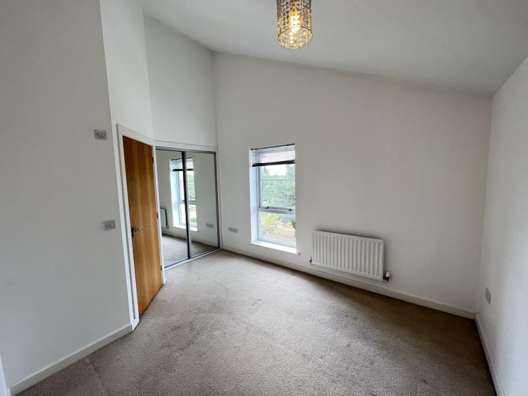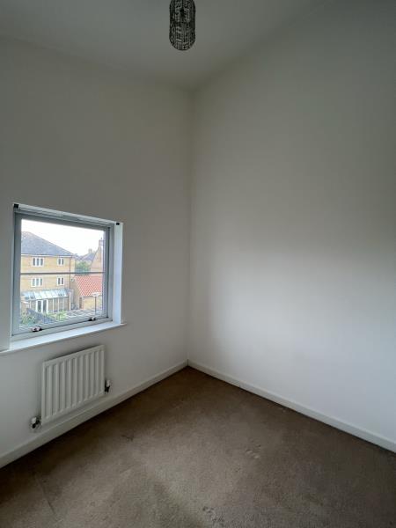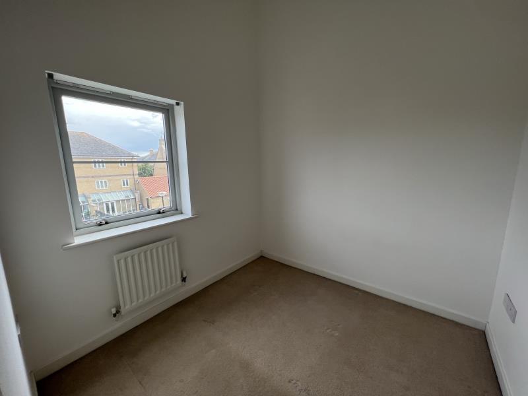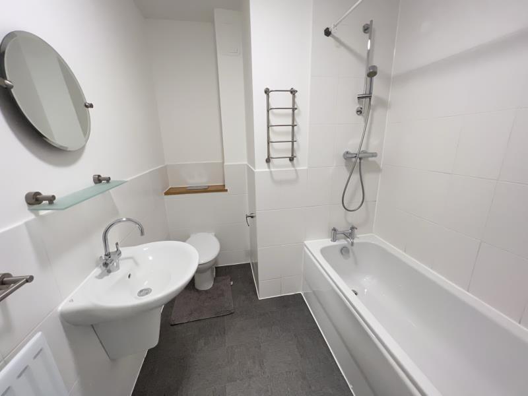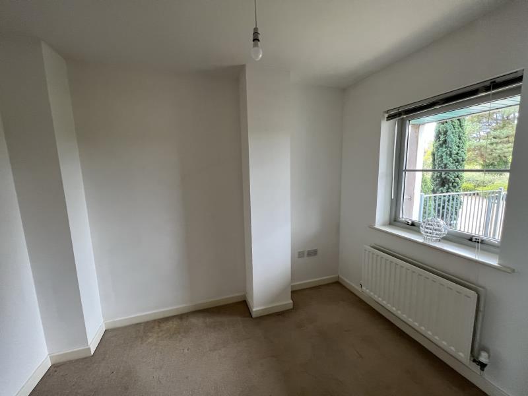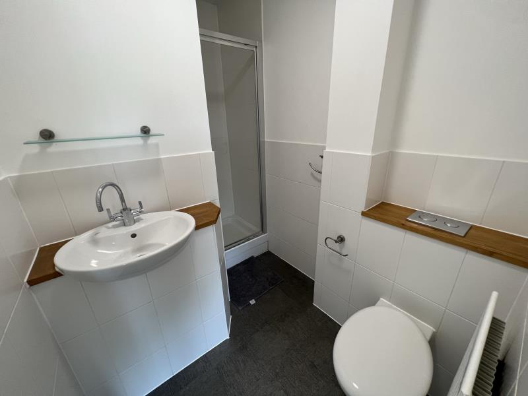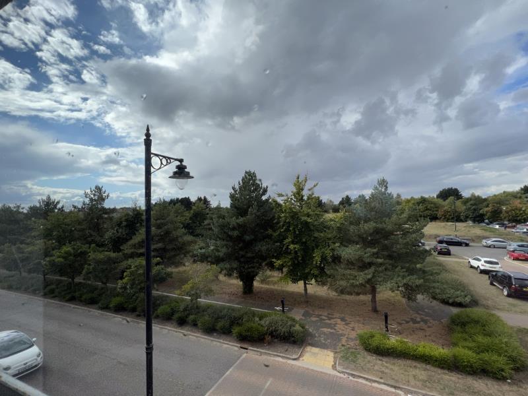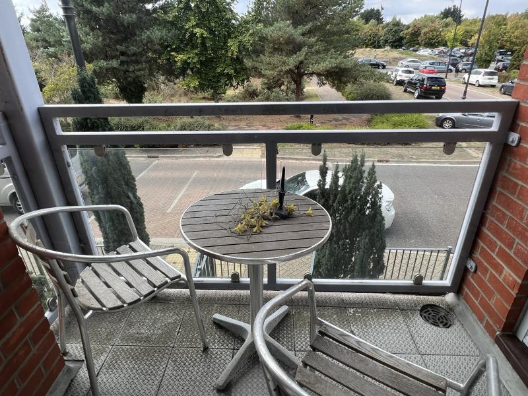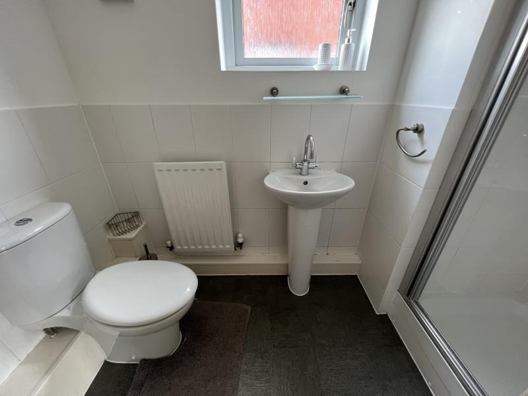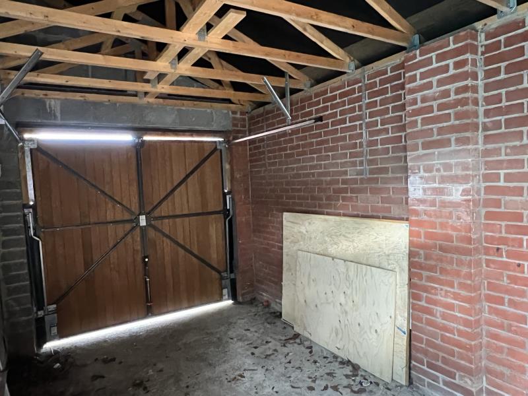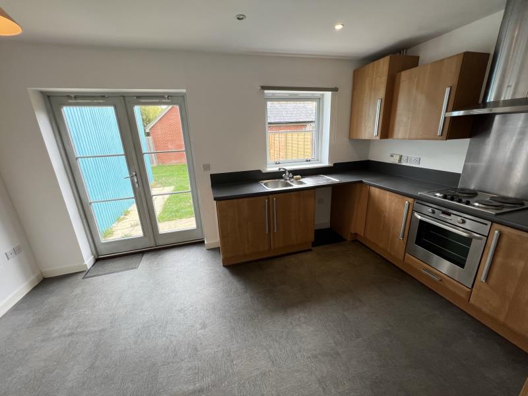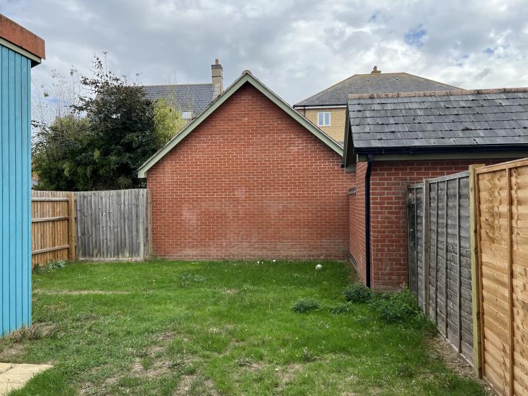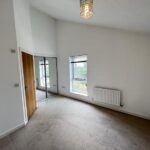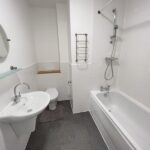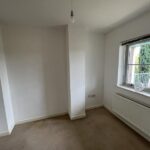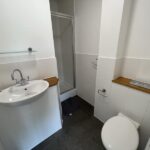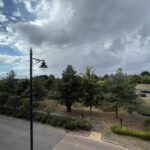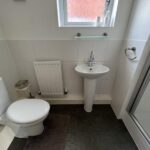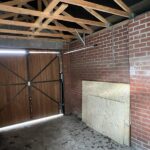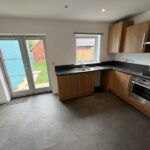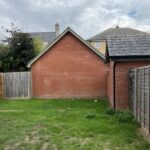DOWNHAM BOULEVARD, IPSWICH
Property Summary
Full Details
{rtf1ansiansicpg1252deff0deflang1033{fonttbl{f0fnilfcharset0 Tahoma;}}viewkind4uc1pardbf0fs17 Ground FloorparparEntramce door intoparparHallwayparStairs to first floor, double glazed window to front, double gas radiatorparparKitchen/Dining Room (14'10") x 3.1m (10'3")parDouble glazed window to back, gas radiator, eye level and base units, space for fridge/freezer and washing machine, patio doors into gardenparparBedroom 2.2m (7'12") X 3m (9'8")parDouble glazed window to front, gas radiatorparparBathroom 1.2m (3'8") x 1.8m (5'7)parDouble glazed window to side, gas radiator, shower cubicle, wcparparFirst FloorparparLandingparparStairs to second floorparparLiving Room 7.6m (25'1") x 4.5m (14'8")parTwo double glazed windows to rear, double glazed window to front, gas radiators, electric fire with surround, doors to balconyparparTop FloorparparLandingparDouble glazed windows to front and rear, airing cupboardparparPrincipal Bedroom 4m (13'2) x 3.9m (13'0)parDouble glazed window to front, gas radiator, built in mirrored wardrobeparparEn-Suite 1.6m (5'4") x (8'3")parShower cubicle with mixer tap, sink, wc, gas radiatorparparBathroom 2.5m (8'3) x 2.0m (6'5) parBath with shower head over, sink, wc, gas radiatorparparBedroom 2.5m (8'0") x 2.5m (8'0)parDouble glazed window to rear, gas radiatorparparOutsideparparL shape rear garden allowing access to garage, mainly laid to lawn, patio area and side access, single garageparparparparFREEHOLDparEPC BAND C parCOUNCIL TAX BAND Cb0par}

