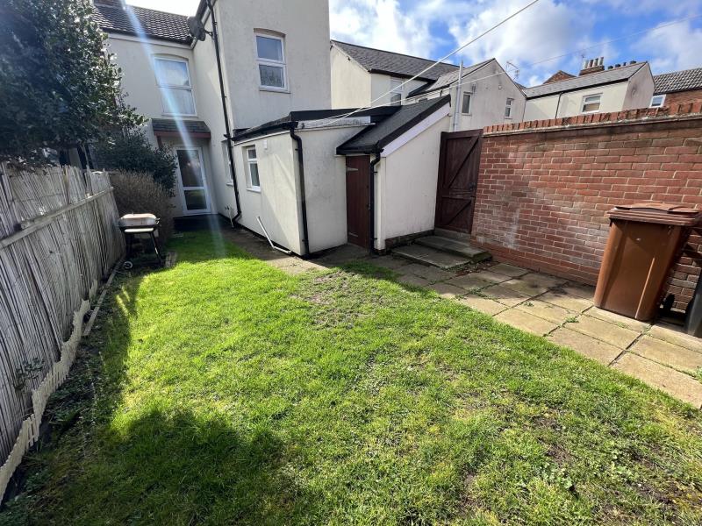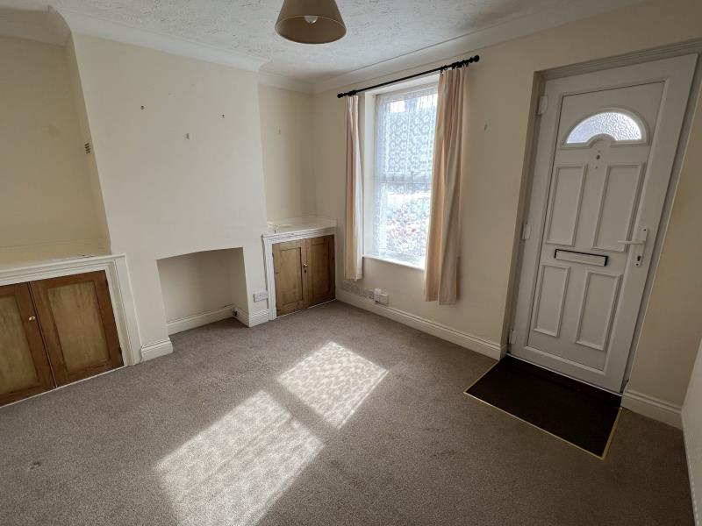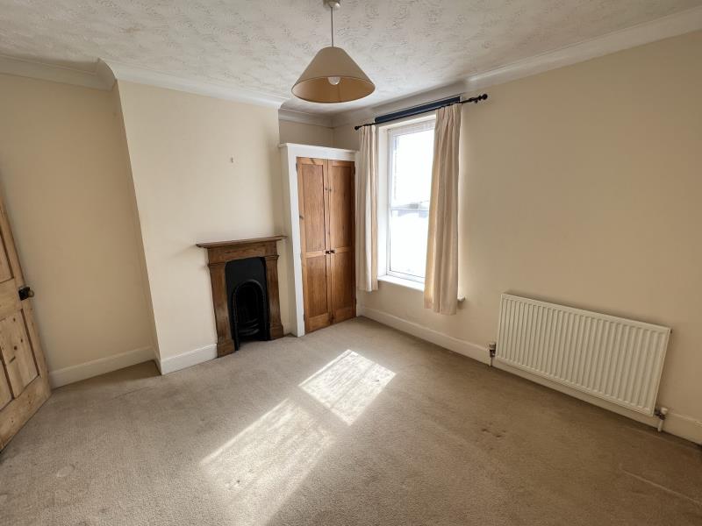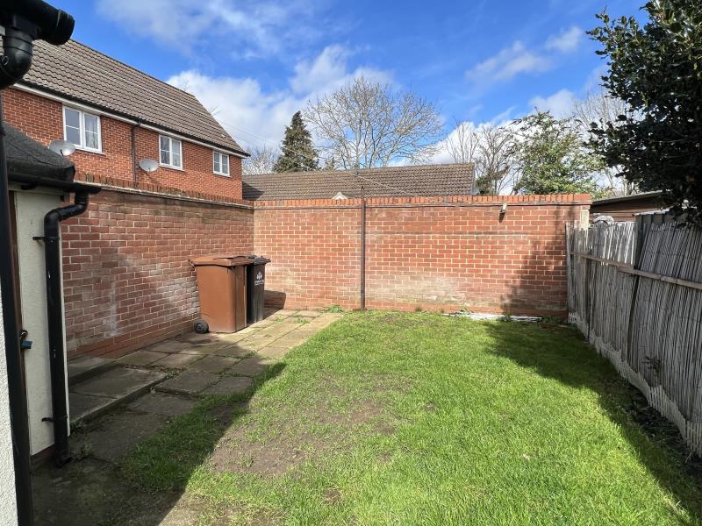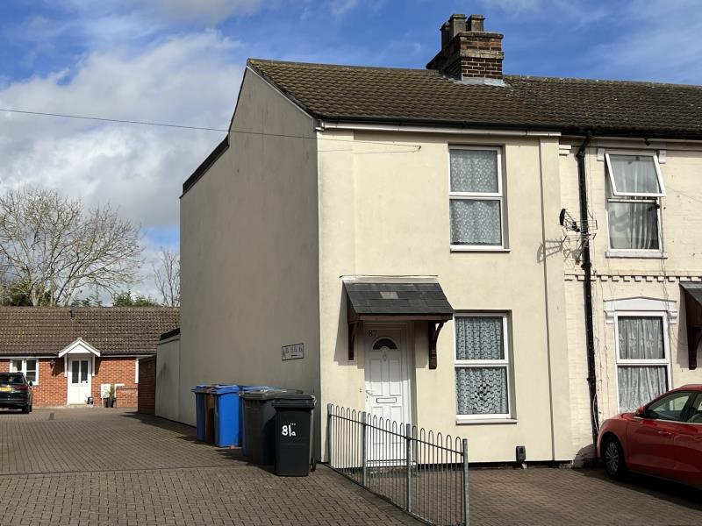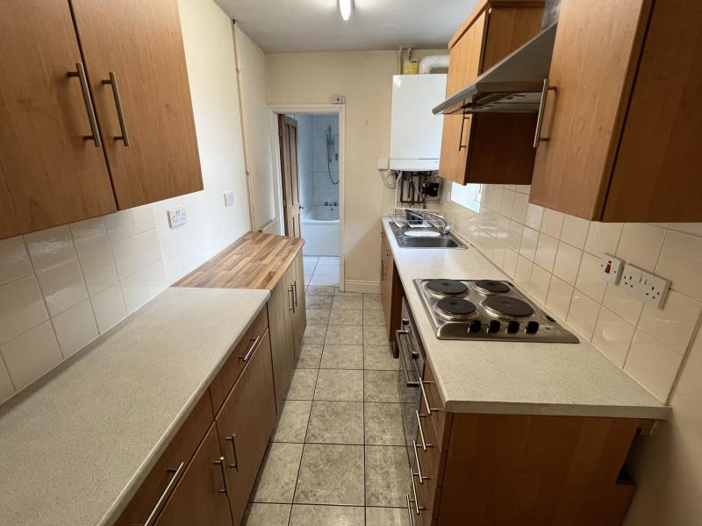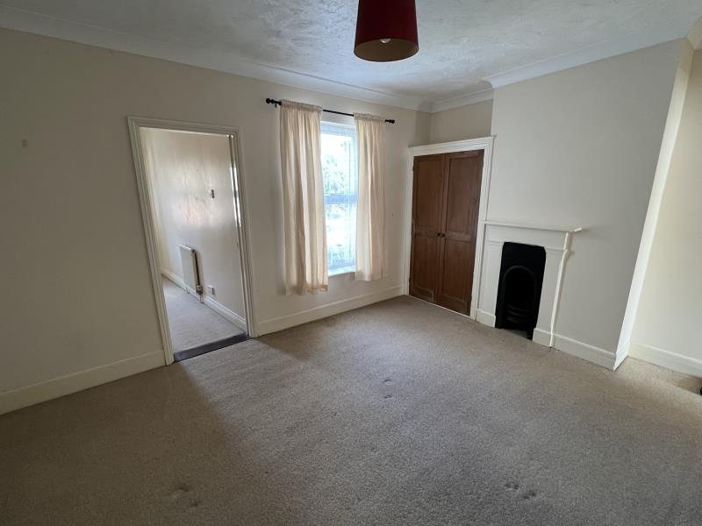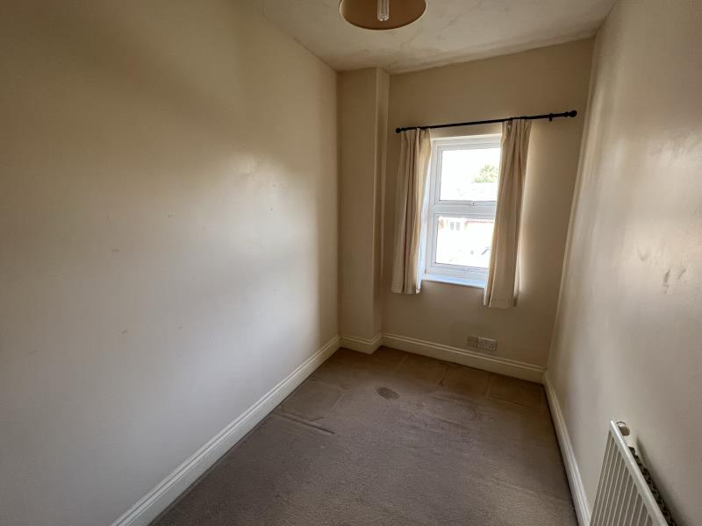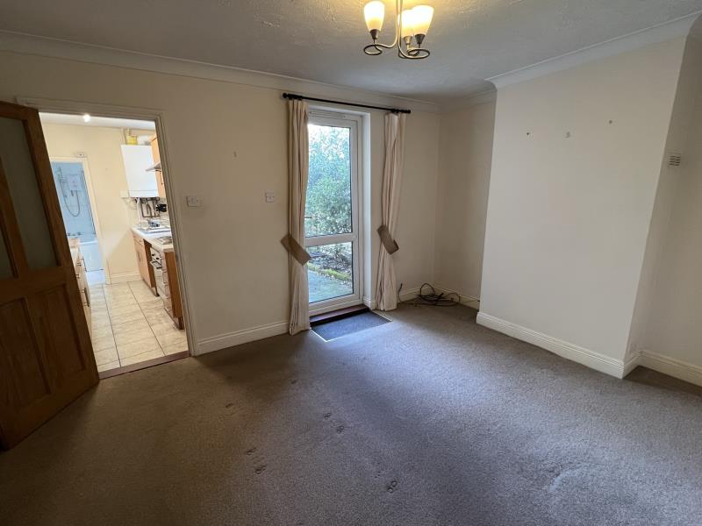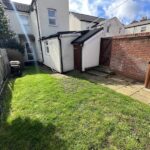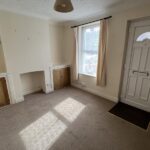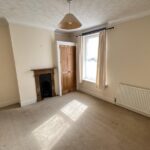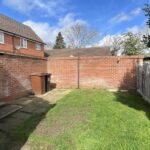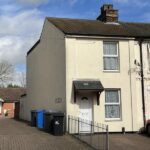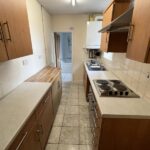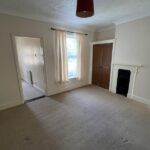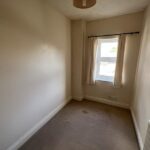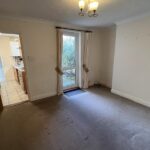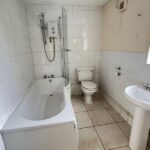FELIXSTOWE ROAD, IPSWICH
Property Features
- UNFURNISHED
- OFF ROAD PARKING
- END TERRACE
- TWO/THREE BEDROOMS
- EAST OF IPSWICH
- AVAILABLE NOW
Property Summary
Full Details
{rtf1ansiansicpg1252deff0deflang1033{fonttbl{f0fswissfprq2fcharset0 Calibri;}{f1fnilfcharset0 Calibri;}{f2fnilfcharset0 Tahoma;}}viewkind4uc1pardlang2057f0fs22 Details:parparDouble glazed door into:parparbf1 Living room 3.13m (10'3") x 3.80m (12'5")b0f0parWindow to front elevation, Double radiator, 2 recess cupboards, power points. Door to Stairs and Dining room.parparbf1 Dining room 3.32m (10'10") x 4.28m (14'0) b0f0parFrench door to garden, Double radiator, Power points,, understairs cupboard with fuse box and shelving, Honeywell wall mounted thermostat. Door into:par parbf1 Kitchen 3.38m (11'0") x 1.78m (5'10") b0f0parRange of eye level and base units and drawers, built in 4 ring electric hon and oven with extractor fan above. stainless steel single drainer sink unit with mixer tap, Potterton wall mounted boiler. widow to side, Power points, single radiator. Door into:par parbf1 Bathroom 2.82m (9'2") x 1.75m (5'8") b0f0parThree piece bathroom suite with panelled bath with Bristan electric shower above with glass shower screen, wash basin, toilet, frosted window to side. Double radiator. Extractor fan. shaver point. parparbf1 Landing: b0f0 Doors offparparbf1 Bedroom 1 3.49m (11'5") x 3.15m (10'4")b0f0parWindow to front elevation, ornamental fireplace, radiator, power points, cupboard over the stairs with slatted shelving. parparbf1 Bedroom 2 3.94m (12'11") x 3.35m (10'11") b0f0parRecess cupboard, window to real elevation, ornamental fireplace, power points, door through to:parparbf1 Bedroom 3 3.12m ( 10'2") x 1.79m (5'10") b0f0parWindow to rear elevation, power points, radiator.parparbf1 Outside b0f0parFront garden block paved for off road parking for one vehicle, side access to rear garden laid to lawn with patio area and old coal house/shed. Fully enclosed with brick wall and 6ft fencing. Rear wooden gate to side. parparbf1 TENURE; FREEHOLDparEPC RATING E [53]parFULL EPC AVAILABLE UPON REQUESTparpard COUNCIL TAX BAND Alang1033b0f2fs17par}

