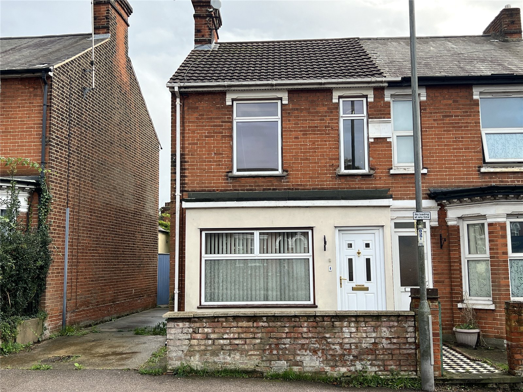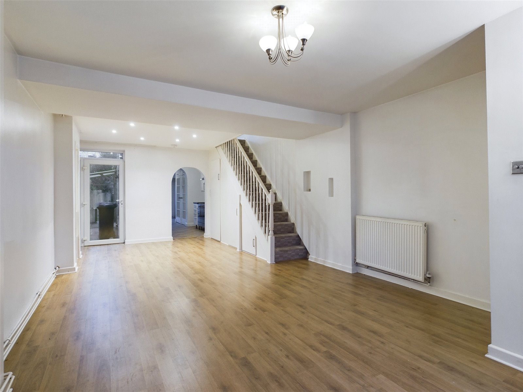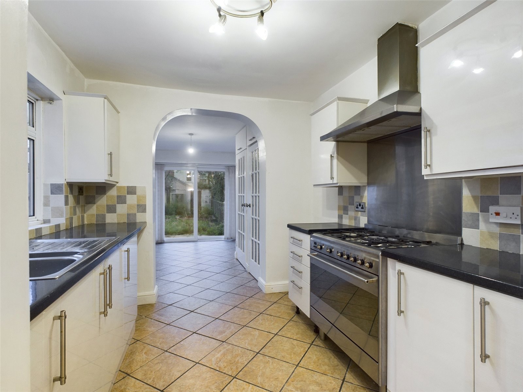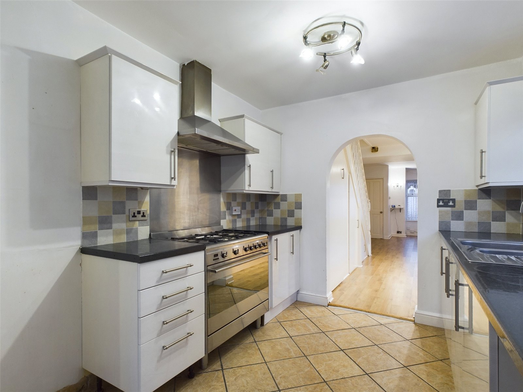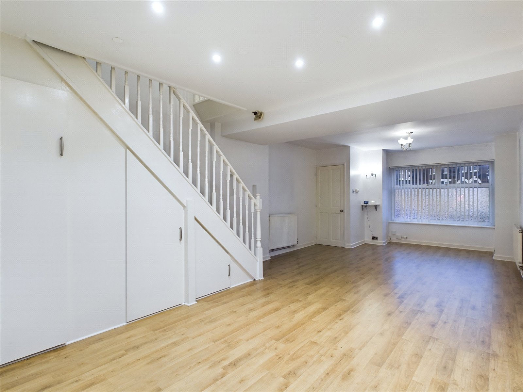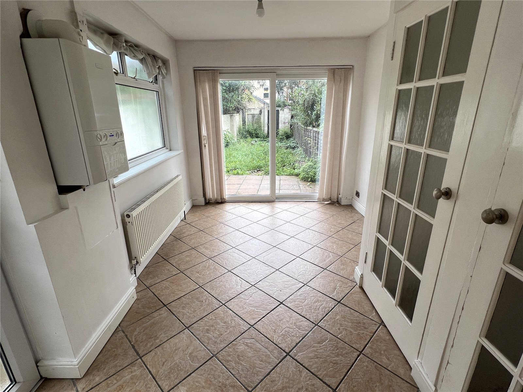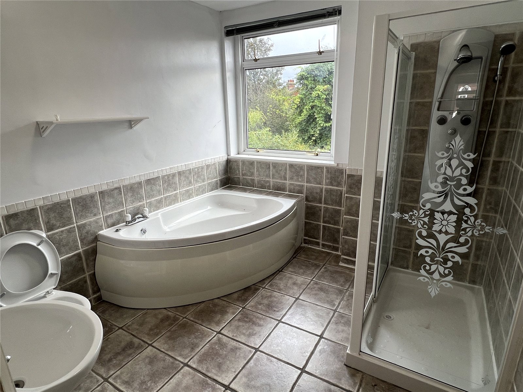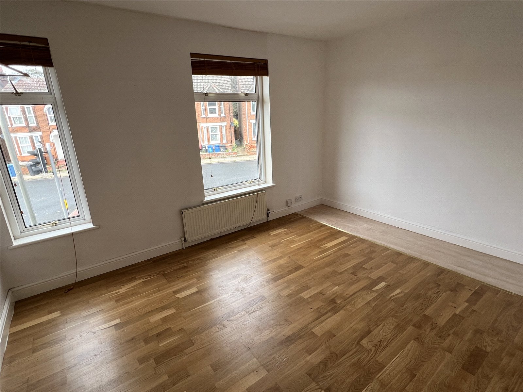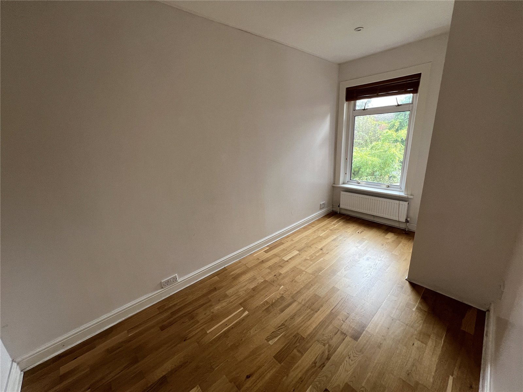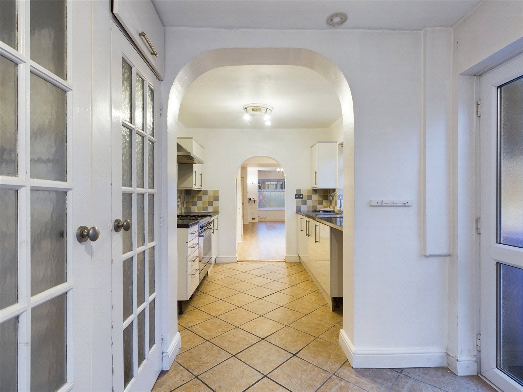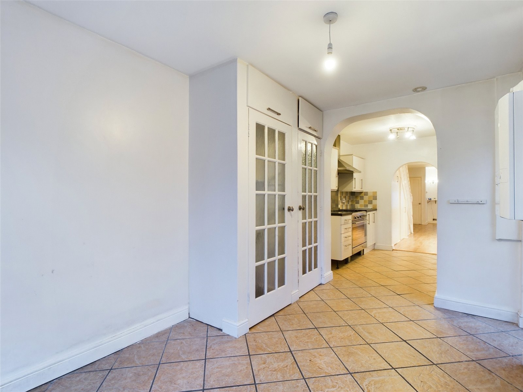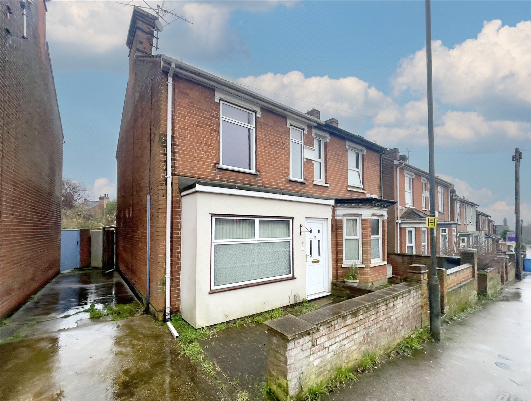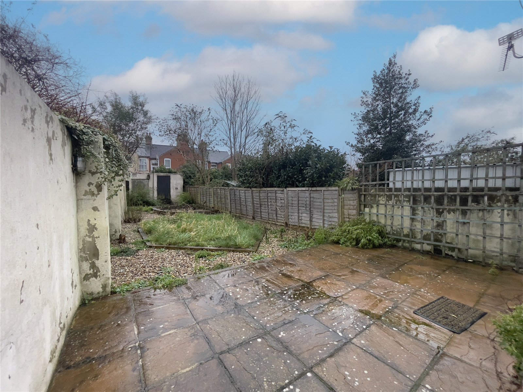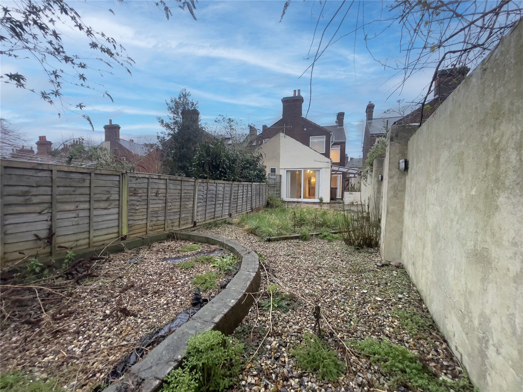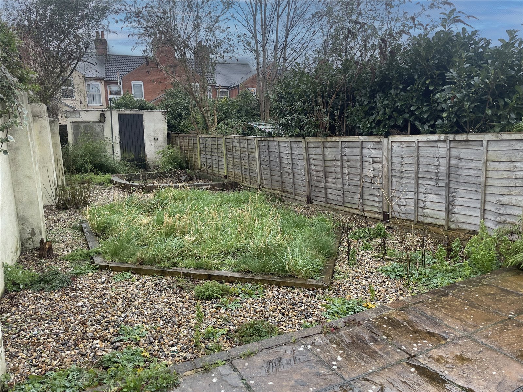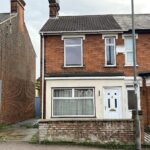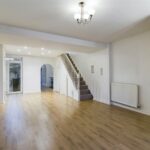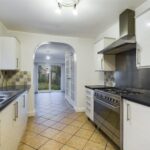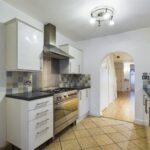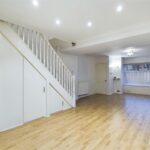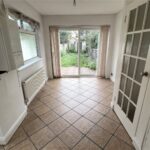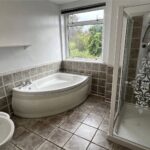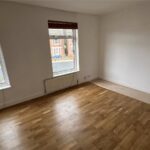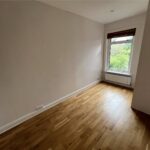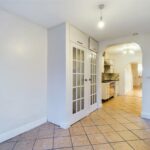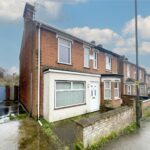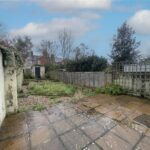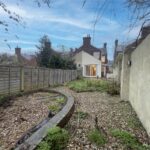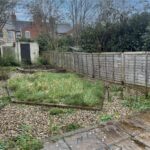Foxhall Road, Ipswich, Suffolk, IP3 8HL
Property Summary
Full Details
Pennington is pleased to offer this two bedroom semi detached house situated with in walking distance of the town and Ipswich Marina. The property offers entrance, Lounge/diner, kitchen, breakfast room, two double bedrooms, four piece bathroom suite, front and rear garden, shared driveway. Available now.
Accommodation:
Front door from drive into small internal porch, leading into
Sitting room 25'7" x 12'8" ( 8.11m x 3.87m)
with square box window to front and glass door to rear garden, good size stairwell up to 1st floor, storage underneath stairs.
Sitting room leads through an arch way into:
Kitchen 9'5" x 8'7" ( 2.87m x 2.63m)
Gas hob and electric oven, sink drainer and drainer large window to side.
Through another Archway into:
Dining/breakfast room 12'7" x 8'8" (3.84m x 2.67m)
Patio doors to rear garden, large window and door access to side lead out on to covered area.
First Floor:
Stairs, up to a bright and spacious large landing
First door from landing is
Family bathroom 9'5" x 8'7" ( 2.88m x 2.64m)
Corner tub and double jet Jacuzzi style shower, wash basin, toilet and corner bath.
Main bedroom 13'2 x 10'4" ( 4.02m x 3.17m )
Two windows to front, a good spacious room.
Second bedroom 13'2" x 6'11 ( 4.03m x 2.11m )
Window to rear, the room Benefits from a fitted double wardrobe.
Front of property, Shared driveway and access to side.
Rear garden, small lean-to covered area to the side of property, raised grass beds with gravel around and a small brick shed at end of
garden.
Tenure: FREEHOLD
EPC: EPC BAND D
Council Tax Band: B

