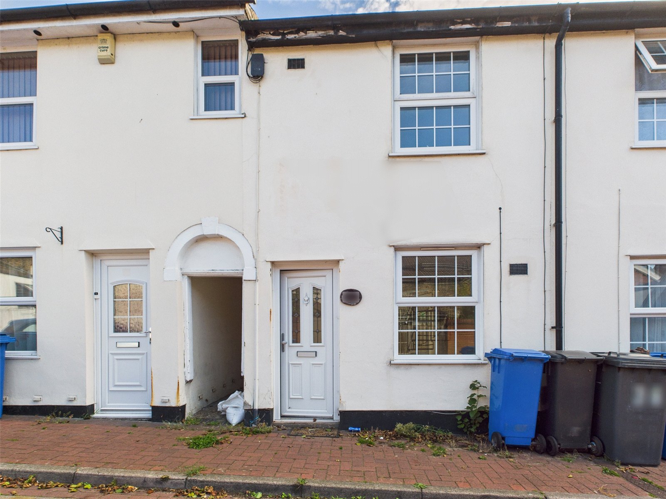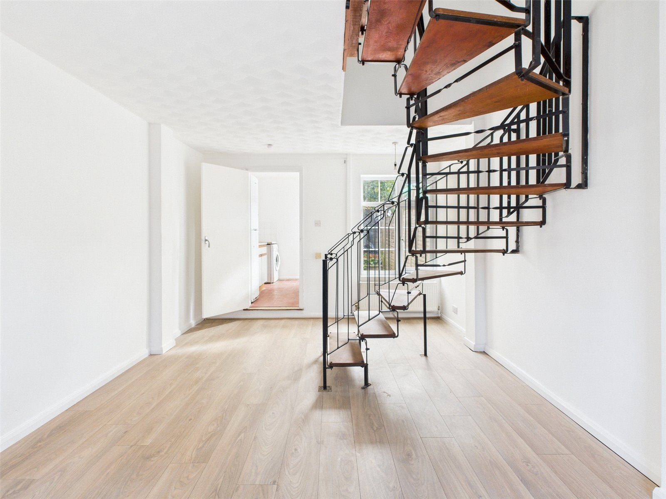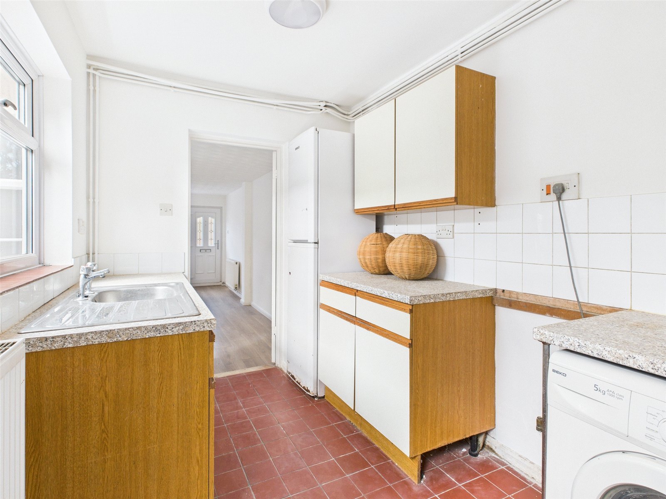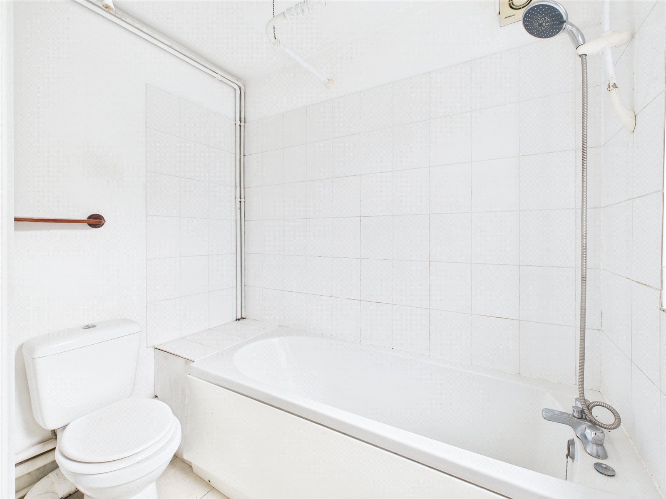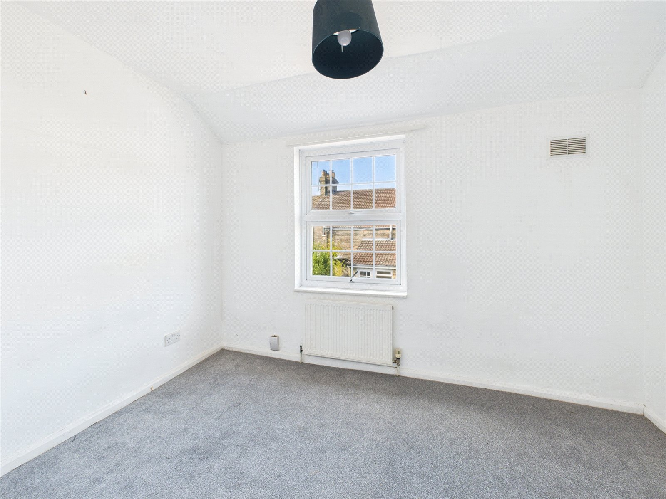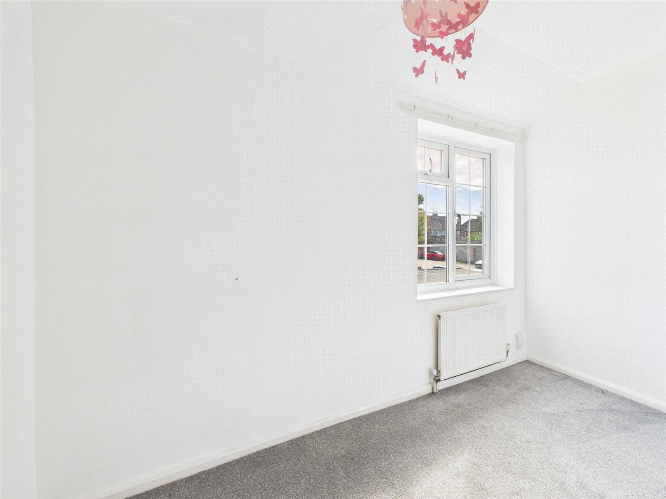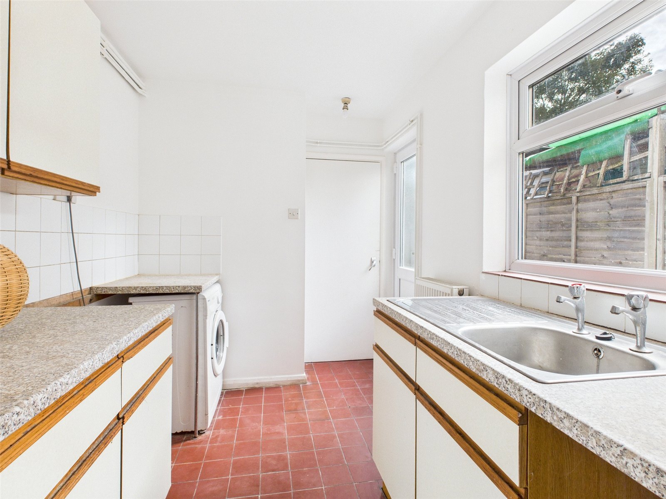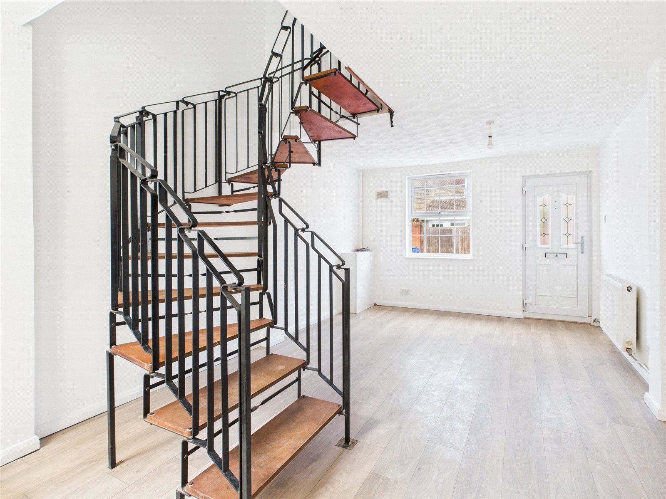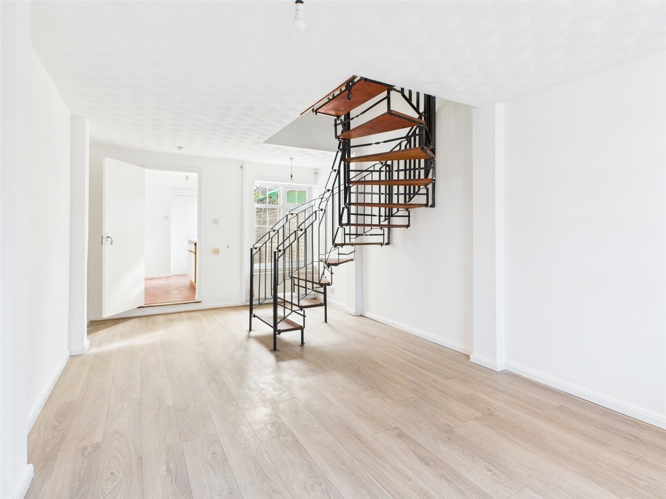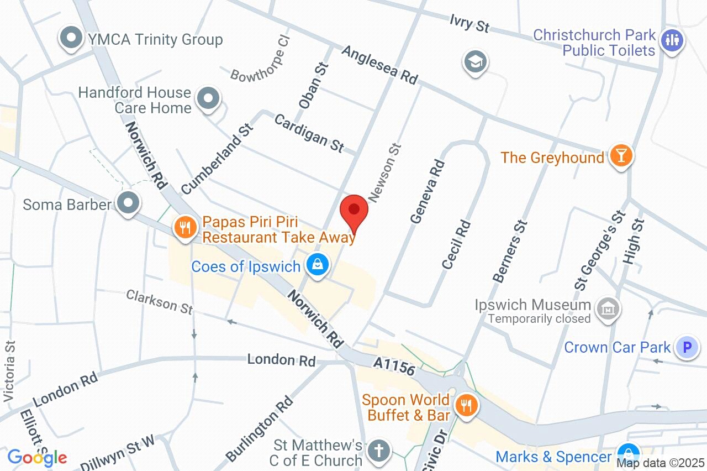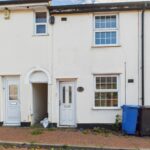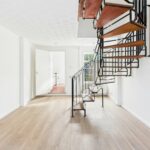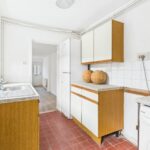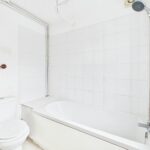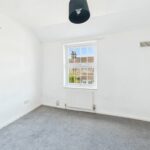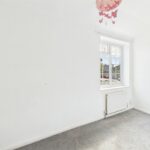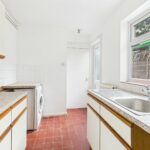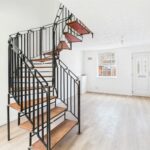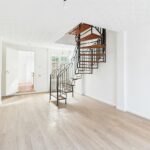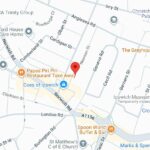Gymnasium Street, Ipswich, Suffolk, IP1 3NX
£159,995
Property Summary
Pennington are pleased to offer a 2 bedroom terraced house situated close to Ipswich town centre on the west side of the town. Offering lounge/dining room with spiral staircase to first floor, kitchen with electric cooker space, fridge/freezer and washing machine, downstairs bathroom with shower attachment, Gas central heating to radiators. UPVC Double glazing and doors. Small garden with patio to rear. Council tax band A, EPC Band D. Vacant possession.
Accommodation:
Double glazed door into:
Lounge/diner 20'4" x 11'1" (6.21m x 3.39m)
Laminated flooring, spiral staircase to first floor, power points, UPVC windows to front and rear. Door into:
Kitchen 9'4" x 6'9" (2.85m x 2.07m)
Stainless steel sink unit, range of kitchen units, space for electric cooker, fridge/freezer space, washing machine space. UPVC door to rear and window ro side. Door into bathroom.
Bathroom 6'9" x 6'5" (2.08m x 1.96m)
Three piece suite with panelled bath with shower attachement, pedistal wash basin, toilet, window to side , radiator. tiled walls around bath area.
Landing
Airing cupboard with has boiler. Doors off.
Bedroom One 11'1" x 8'1" (3.38m x 2.48m)
Upvc window to front, power points, radiator
Bedroom Two 11'1" max x 8'4" ( 3.39m max x 2.56m)
Upvc window to rear, power points, radiator
Outside
Patio area and small garden with side access and shared pedestrian access to next door with shared path to side of house.
Accommodation:
Double glazed door into:
Lounge/diner 20'4" x 11'1" (6.21m x 3.39m)
Laminated flooring, spiral staircase to first floor, power points, UPVC windows to front and rear. Door into:
Kitchen 9'4" x 6'9" (2.85m x 2.07m)
Stainless steel sink unit, range of kitchen units, space for electric cooker, fridge/freezer space, washing machine space. UPVC door to rear and window ro side. Door into bathroom.
Bathroom 6'9" x 6'5" (2.08m x 1.96m)
Three piece suite with panelled bath with shower attachement, pedistal wash basin, toilet, window to side , radiator. tiled walls around bath area.
Landing
Airing cupboard with has boiler. Doors off.
Bedroom One 11'1" x 8'1" (3.38m x 2.48m)
Upvc window to front, power points, radiator
Bedroom Two 11'1" max x 8'4" ( 3.39m max x 2.56m)
Upvc window to rear, power points, radiator
Outside
Patio area and small garden with side access and shared pedestrian access to next door with shared path to side of house.

