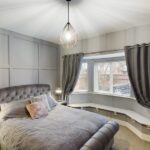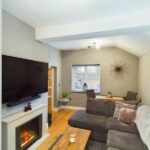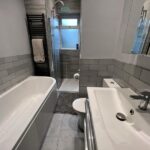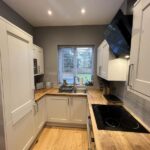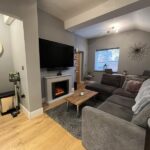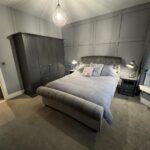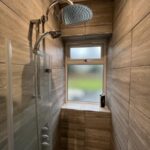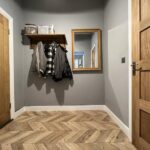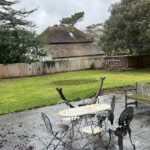Henley Road, Ipswich
Property Features
- NO ONWARD CHAIN
- CHRISTCHURCH PARK AREA
- FRESHLY RENOVATED
- GROUND FLOOR APARTMENT
- 1 BEDROOM
- OFF ROAD PARKING
Property Summary
Ground Floor
Entrance Door into:
Entrance Porch 2.06m (6'09") x 1.78m (5'10") Laminated wood flooring Solid oak doors off:
Cloakroom 1.79m (5'11") x 0.81m (2'08")
Window to rear. Low level wc, tiled floor.
Door into:
Open plan Kitchen/Living room: 6.86m (22'06") x 3.30m (10'10") narrowing down to 2.25m ( 7'05")
Kitchen fitted with stainless steel single drainer sink unit with mixer tap built in Fridge/freezer, Microwave, Zanussi washer/dryer, Belling Dishwasher, Zanussi induction hob and oven below and extractor fan above. Grey Shaker kitchen with solid Oak work surface and set of four drawers and cupboards below, Part tiled. Spot lights. Brushed stainless steel light switches and plugs sockets. Engineered oak flooring throughout. Double glazed windows front and rear. Electric fire and hearth. Door to basement, hallway & Bedroom.
Bedroom: 4.33m (14'02") into bay x 4.21m (13'10")
UPVC Double glazed Bay window with sitting area. Panelled wall. Vertical grey radiator. Brushed stainless steel power points with USB's. Door into:
Bathroom: 2.94m ( 9'08") MAX x 1.79m (9'08") MAX
With panelled bath with mixer tap, vanity wash basin with 2 drawers, low level toilet, Step in shower with double shower head one begin rainfall shower head, wall mounted medicine cabinet, heated towel rail, Fully tiled in shower area, part tiled around bath. Window to rear.
Cellar:
Three rooms. The meters for all of the flats are located in one of the cellar rooms and access to the cellar has to be permitted for the purpose of inspecting and taking meter readings only .(This is looking to be re-located by Power networks in the future, no date at present) Hot water tank is also situated in the basement.
Outside:
The development benefits from a good size communal gardens shared with 5 other flat owners and owner also has a garden shed, we understand from the sellers that there is also included parking to the front of the property.
EPC RATING E (40)
FULL EPC AVAILABLE UPON REQUEST
COUNCILTAX BAND A
TENURE:
Leasehold with 997 years left on the lease.
Ground rent £25 per year but included in the service charge
Service charge £1140 per annum
Management company Clare Court Ltd
Freehold is shared between all 6 owners at Clare court.
AML REGULATIONS & PROOF OF FUNDING: Any proposed purchasers will be asked to provide identification and proof of funding before any offer is accepted. We would appreciate your co-operation with this to ensure there are no delays in agreeing the sale.
Full Details
{rtf1ansiansicpg1252deff0deflang2057{fonttbl{f0fswissfprq2fcharset0 Calibri;}{f1fnilfcharset0 Calibri;}}viewkind4uc1pardf0fs22parbf1 Ground Floorb0f0parparbf1 Entrance Door into: b0f0parparbf1 Entrance Porch 2.06m (6'09") x 1.78m (5'10") b0f0 Laminated wood flooring Solid oak doors off:parparbf1 Cloakroom 1.79m (5'11") x 0.81m (2'08")b0f0parWindow to rear. Low level wc, tiled floor.parparbf1 Door into:b0f0parparbf1 Open plan Kitchen/Living room: 6.86m (22'06") x 3.30m (10'10") narrowing down to 2.25m ( 7'05") b0f0parKitchen fitted with stainless steel single drainer sink unit with mixer tap built in Fridge/freezer, Microwave, Zanussi washer/dryer, Belling Dishwasher, Zanussi induction hob and oven below and extractor fan above. Grey Shaker kitchen with solid Oak work surface and set of four drawers and cupboards below, Part tiled. Spot lights. Brushed stainless steel light switches and plugs sockets. Engineered oak flooring throughout. Double glazed windows front and rear. Electric fire and hearth. Door to basement, hallway & Bedroom. parparparbf1 Bedroom: 4.33m (14'02") into bay x 4.21m (13'10")b0f0parUPVC Double glazed Bay window with sitting area. Panelled wall. Vertical grey radiator. Brushed stainless steel power points with USB's. Door into: parparbf1 Bathroom: 2.94m ( 9'08") MAX x 1.79m (9'08") MAX b0f0parWith panelled bath with mixer tap, vanity wash basin with 2 drawers, low level toilet, Step in shower with double shower head one begin rainfall shower head, wall mounted medicine cabinet, heated towel rail, Fully tiled in shower area, part tiled around bath. Window to rear.parparbf1 Cellar:b0f0parThree rooms. The meters for all of the flats are located in one of the cellar rooms and access to the cellar has to be permitted for the purpose of inspecting and taking meter readings only .(This is looking to be re-located by Power networks in the future, no date at present) Hot water tank is also situated in the basement. parparbf1 Outside:b0f0parThe development benefits from a good size communal gardens shared with 5 other flat owners and owner also has a garden shed, we understand from the sellers that there is also included parking to the front of the property. parparbf1 EPC RATING E (40)b0f0parFULL EPC AVAILABLE UPON REQUESTparparCOUNCILTAX BAND Aparparbf1 TENURE:b0f0parbf1 Leasehold with 997 years left on the lease.parGround rent 'a325 per year but included in the service chargeparService charge 'a31140 per annumparManagement company Clare Court LtdparFreehold is shared between all 6 owners at Clare court.parb0f0parbf1 AML REGULATIONS & PROOF OF FUNDING:b0f0 Any proposed purchasers will be asked to provide identification and proof of funding before any offer is accepted. We would appreciate your co-operation with this to ensure there are no delays in agreeing the sale.parbfs28par}











