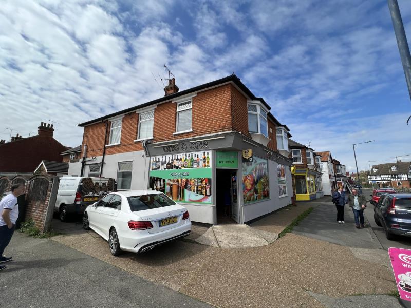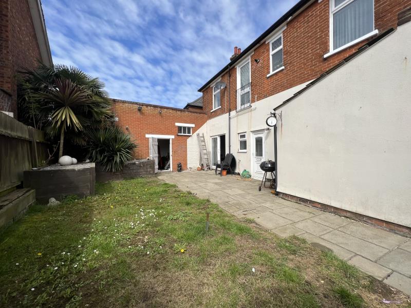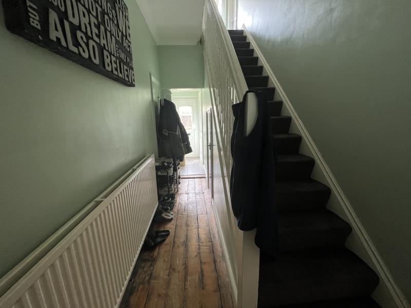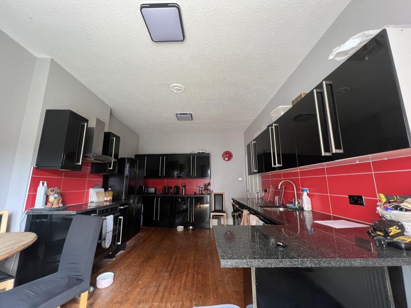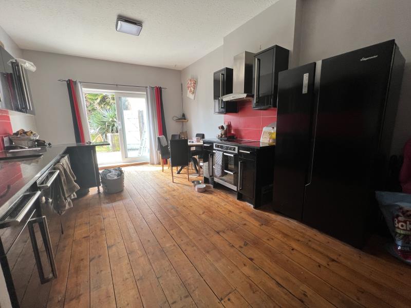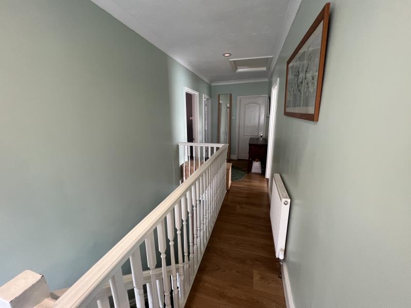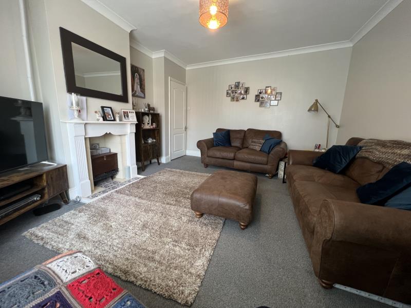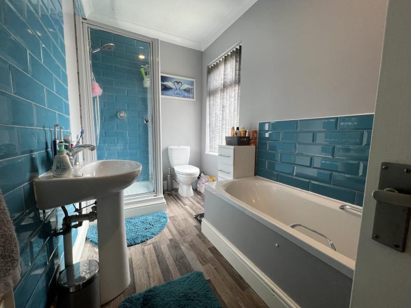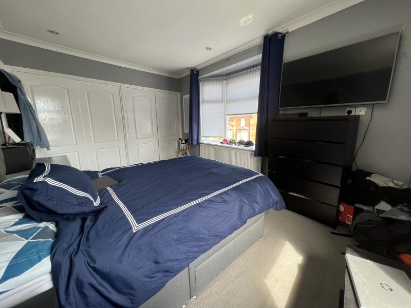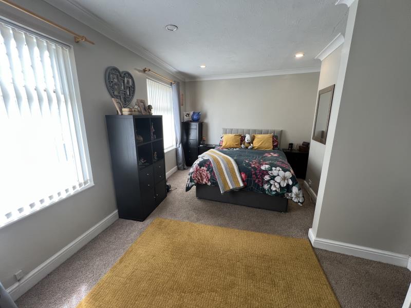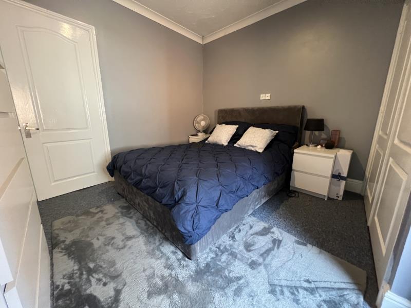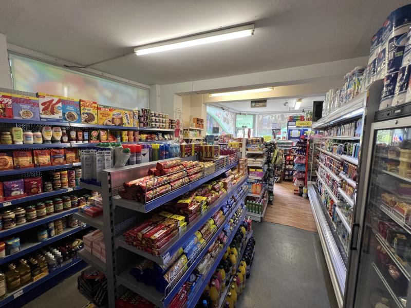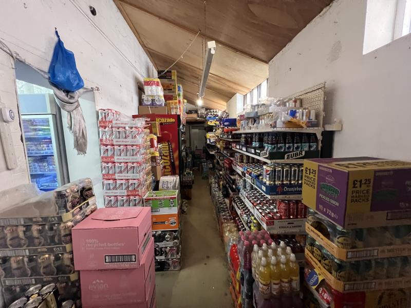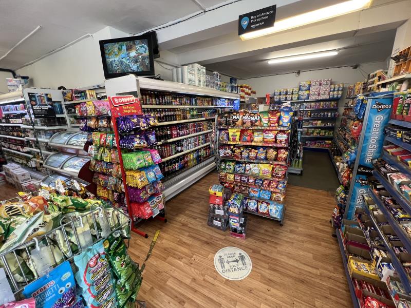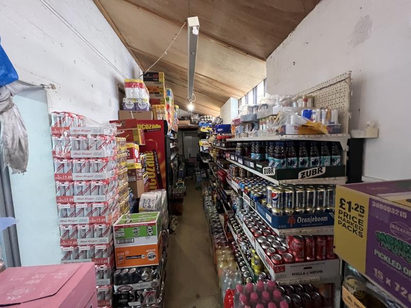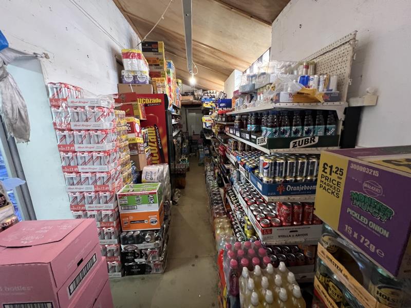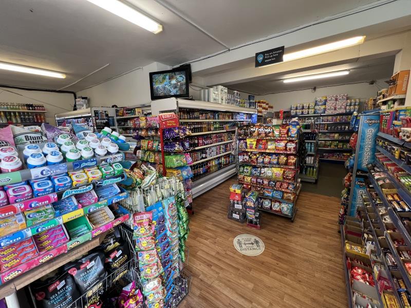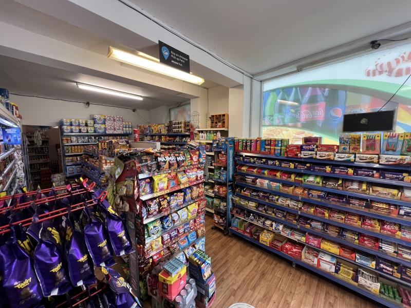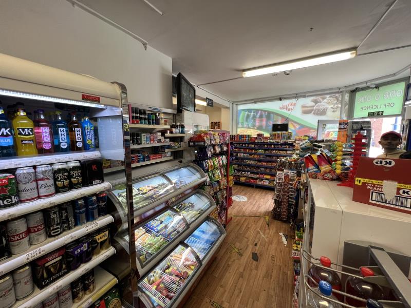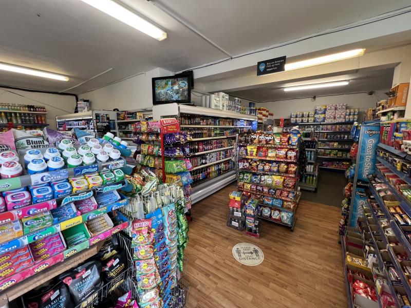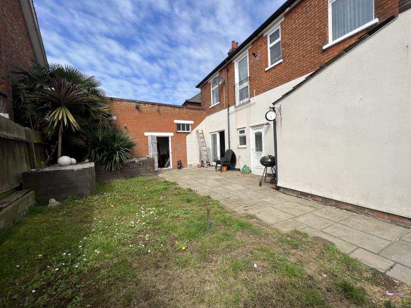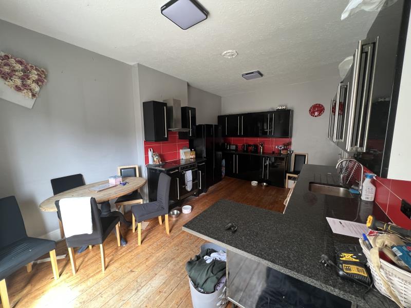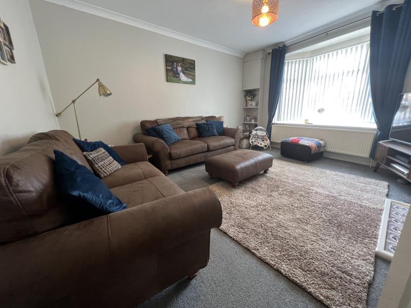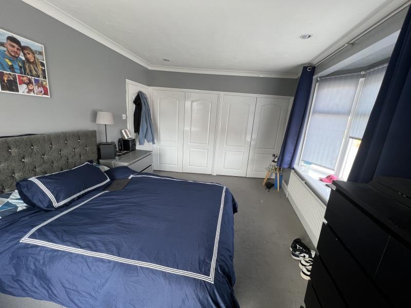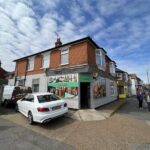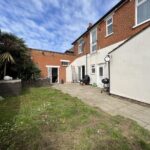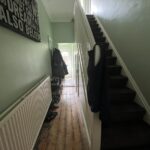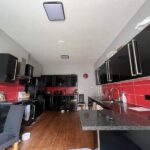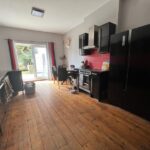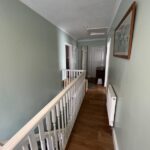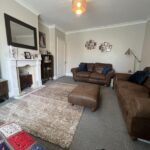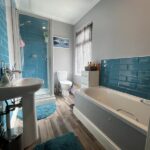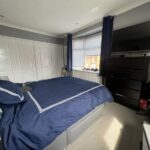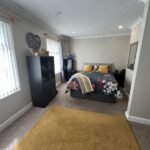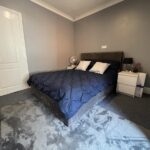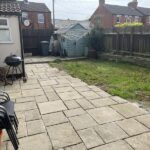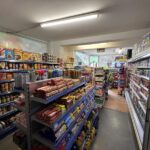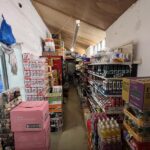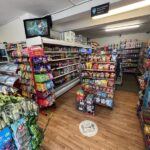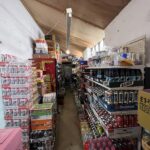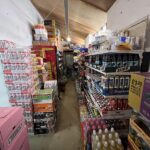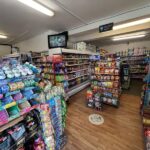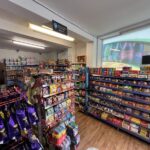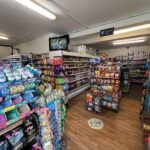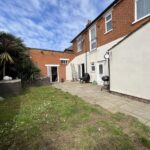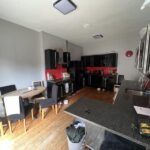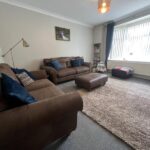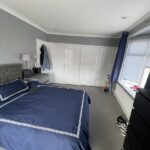HIGH ROAD WEST
Property Features
- FOUR DOUBLE BEDROOM APARTMENT & SHOP
- EXCELLENT LOCATION
- SHOP LET ON A FURTHER 10 YEAR LEASE AT £12000 PER ANNUM
- LARGE KITCHEN/ DINER
- DOWNSTAIRS CLOAKROOM
- SPACIOUS LOUNGE
- FIRST FLOOR BATHROOM
- OFF ROAD PARKING
- REAR GARDEN
- OUT HOUSE WITH ELECTRIC
Property Summary
The property is conveniently positioned on High Road West within a parade of shops and takeaways and also gives great access to the A12/A14 along with the main town centre and sea front of Felixstowe.
The residential accommodation comprises of a spacious kitchen/diner to the ground floor, along with a cloakroom and large storage cupboard. To the first floor there are four double bedrooms, a large lounge with feature fireplace and bay window. there is also a family bathroom with separate shower cubicle.
Externally there is a good size garden and parking for two cars with the potential of further off road parking STNPP.
The spacious apartment would comfortably rent for around £1,000 per calendar month, meaning the whole premises would give you an income of around £24,600 per annum.
Accommodation:
Entrance Hall:
Radiator, stairs to the first floor, tiled flooring to the entrance area and exposed floor boards to the hall way, understairs storage cupboard with plumbing for an automatic washing machine.
Cloakroom:
Double glazed window, wash hand basin, close coupled W.C. tiled flooring, coved ceiling.
Kitchen/Diner: 19'6" x 12'
Double glazed patio doors, range of modern high gloss wall and base units with ample granite worksurfaces, stainless steel sink, built in double oven and electric hob with extractor over, space for fridge freezer, exposed floor boards, double radiator.
First Floor Landing:
Fitted carpet to stairwell, laminate flooring to landing area, door to Juliette balcony, radiator, loft access, cupboard housing boiler.
Lounge: 15' x 13'
Bay window to front, fitted carpet, feature fireplace with wooden surround, double radiator, textured and co ceiling.
Bedroom 1: 16'6" x 11'1"
Two double glazed window to front, fitted carpet, radiator, coved ceiling with inset spotlights.
Bedroom 2: 14'5" x 10'6"
Bay window to front and window to side, built in wardrobes, fitted carpet, radiator, textured and coved ceiling.
Bedroom 3: 12' x 11'
Window to side, fitted carpet, radiator, built in wardrobe, textured and coved ceiling.
Bedroom 4: 12'7" x 7'9"
Double glazed window to front, fitted carpet, radiator, coved ceiling.
Bathroom:
Double glazed frosted window, panelled bath, separate shower cubicle, pedestal wash hand basin, dual flush W.C., heated towel rail, coved ceiling.
Garden:
Laid to lawn, patio area, fenced surround, gate to side which leads to the off road parking for two cars.
Outhouse 1: 13'3" x 7'9"
Power and lighting and connecting door to:
Outhouse 2: 11'1" x 8'2"
Power and lighting.
EPC Rating D
Coucil Tax Band B
Tenure: FREEHOLD
AML REGULATIONS & PROOF OF FUNDING: Any proposed purchasers will be asked to provide identification and proof of funding before any offer is accepted. We would appreciate your co-operation with this to ensure there are no delays in agreeing the sale.
Lettings
Pennington also offer a professional, ARLA accredited Lettings and Management Service. If you are considering renting your property in order to purchase, are looking at buy to let or would like a free review of your current portfolio then please call Robert Ulph or Phil Peartree on 01473 214343
Full Details
{rtf1ansiansicpg1252deff0deflang2057{fonttbl{f0fnilfcharset0 Tahoma;}}{colortbl ;red0green0blue0;}viewkind4uc1pardcf1bf0fs24 Entrance Hall: b0parRadiator, stairs to the first floor, tiled flooring to the entrance area and exposed floor boards to the hall way, understairs storage cupboard with plumbing for an automatic washing machine. parparb Cloakroom: b0parDouble glazed window, wash hand basin, close coupled W.C. tiled flooring, coved ceiling. parparb Kitchen/Diner: 19'6" x 12'b0parDouble glazed patio doors, range of modern high gloss wall and base units with ample granite worksurfaces, stainless steel sink, built in double oven and electric hob with extractor over, space for fridge freezer, exposed floor boards, double radiator. parparb First Floor Landing:b0parFitted carpet to stairwell, laminate flooring to landing area, door to juliette balcony, radiator, loft access, cupboatd housing boiler. parparb Lounge: 15' x 13'b0parBay window to front, fitted carpet, feature fireplace with wooden surround, double radiator, textured and co ceiling. parparb Bedroom 1: 16'6" x 11'1"b0parTwo double glazed window to front, fitted carpet, radiator, coved ceiling with inset spotlights. parparb Bedroom 2: 14'5" x 10'6"b0parBay window to front and window to side, built in wardrobes, fitted carpet, radiator, textured and coved ceiling. parparb Bedroom 3: 12' x 11'b0parWindow to side, fitted carpet, radiator, built in wardrobe, textured and coved ceiling. parparb Bedroom 4: 12'7" x 7'9"b0parDouble glazed window to front, fitted carpet, radiator, coved ceiling. parparb Bathroom: b0parDouble glazed frosted window, panelled bath, seperate shower cubicle, pedestal wash hand basin, dual flush W.C., heated towel rail, coved ceiling. parparb Garden: b0parLaid to lawn, patio area, fenced surround, gate to side which leads to the off road parking for two cars. parparb Outhouse 1: 13'3" x 7'9"b0parPower and lighting and connecting door to:parparb Outhouse 2: 11'1" x 8'2"b0parPower and lighting. parcf0bfs17parcf1fs24 EPC Rating D parCoucil Tax Band BparparTenure: FREEHOLD parparparparparb0 AML REGULATIONS & PROOF OF FUNDING: Any proposed purchasers will be asked to provide identification and proof of funding before any offer is accepted. We would appreciate your co-operation with this to ensure there are no delays in agreeing the sale.parparLettings parPennington also offer a professional, ARLA accredited Lettings and Management Service. If you are considering renting your property in order to purchase, are looking at buy to let or would like a free review of your current portfolio then please call Robert Ulph or Phil Peartree on 01473 214343bparparcf0fs17parparparparparparb0par}

