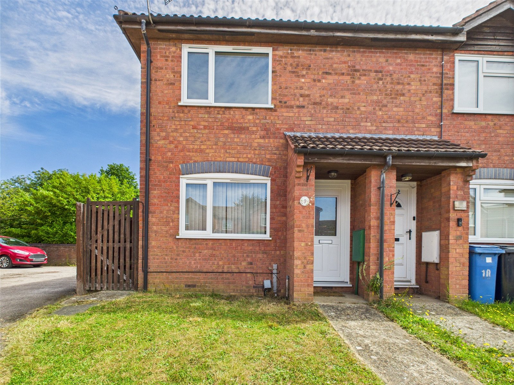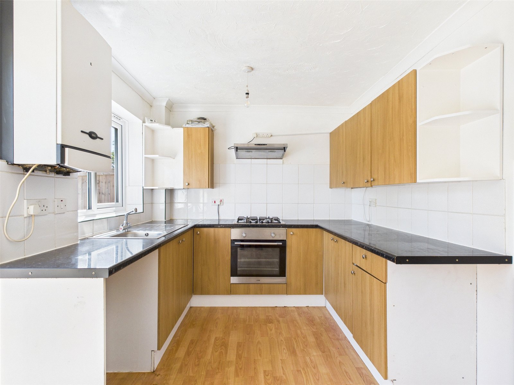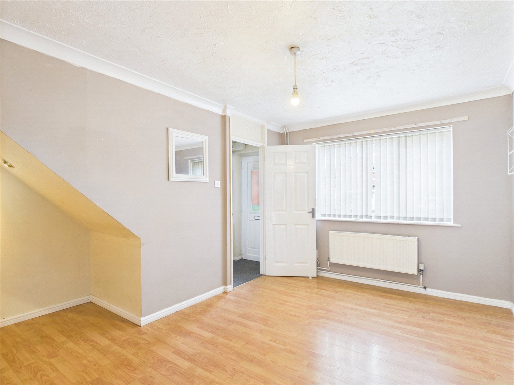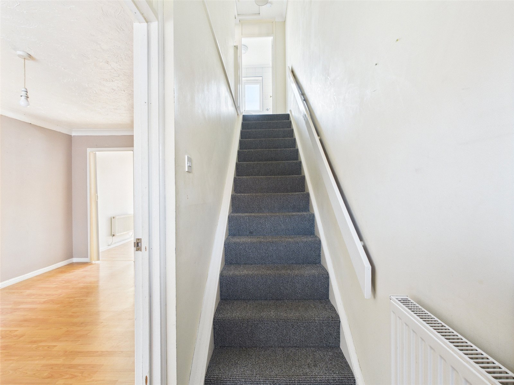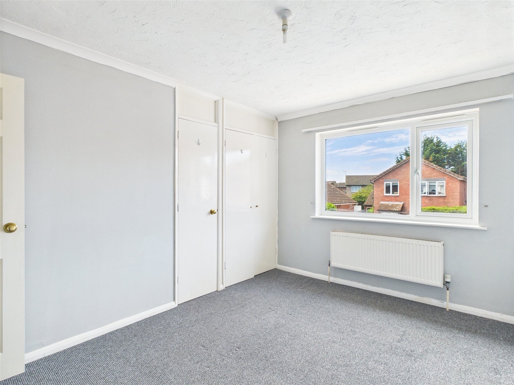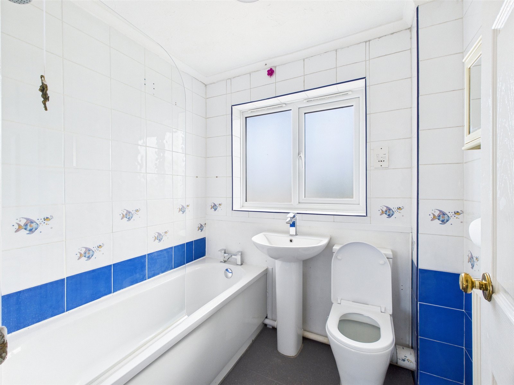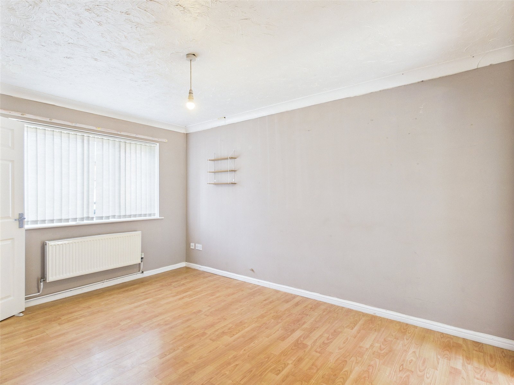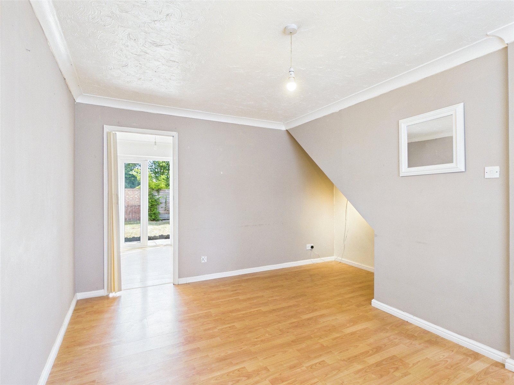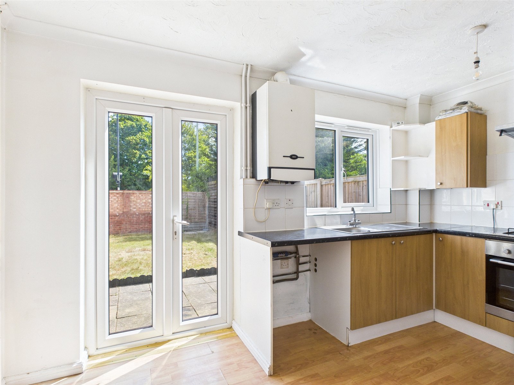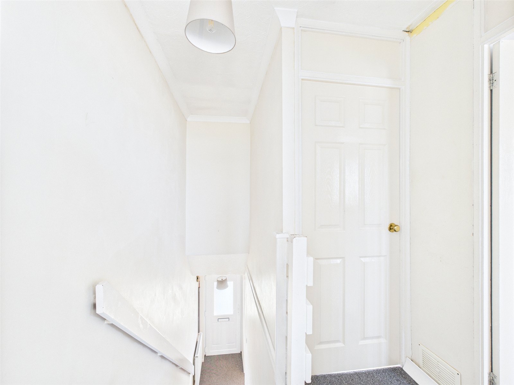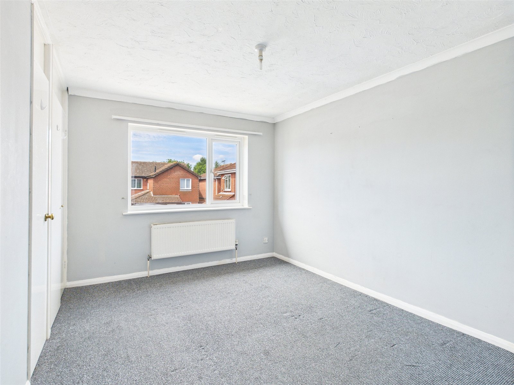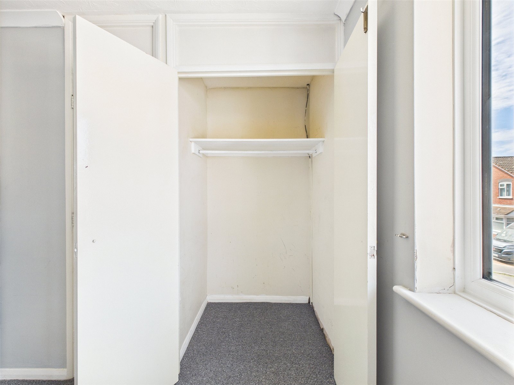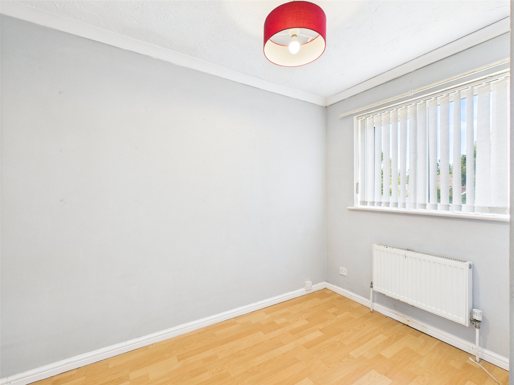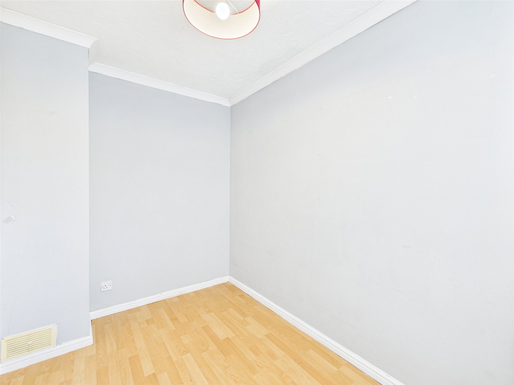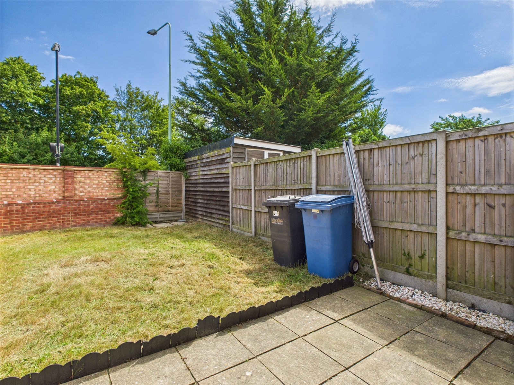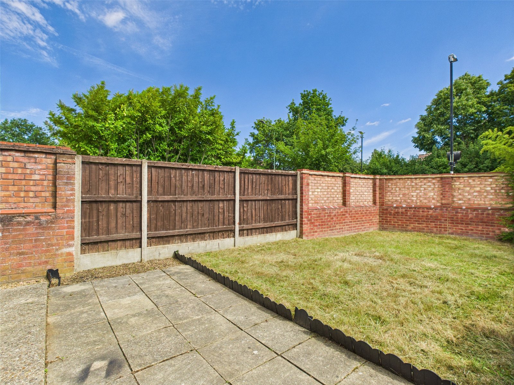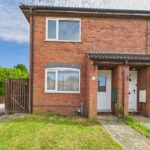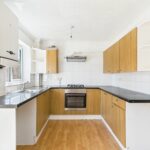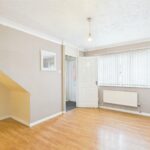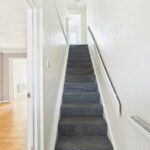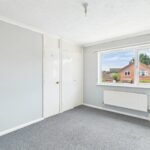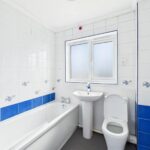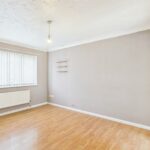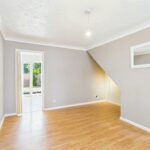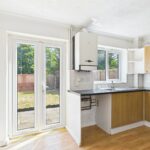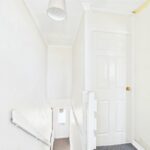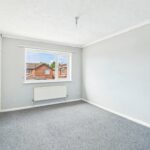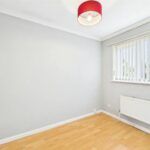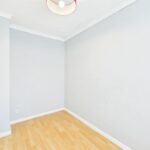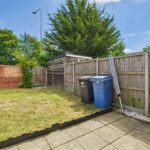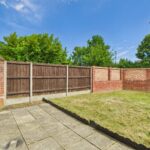Innes End, Ipswich, Suffolk, UK, IP8 3RZ
£200,000
Property Summary
Pennington is pleased to offer this end terrace house situated to the south-west side of town centre, with easy access to the A12 & A14 and within walking distance of Suffolk One. The property offers: entrance hall, lounge, fitted kitchen/diner with gas hob, electric oven and extractor fan, upstairs there is one double bedroom and one single bedroom, bathroom with electric shower, gas central heating, lawned rear garden with small patio area, off road parking & garage. Vacant possession.
Entrance Hall
Stairs to first floor. Door into LOUNGE.
Lounge : 4.22M x 2.92M (13'10" x 9'6")
Laminated flooring, Double radiator. Power points. Through to
Kitchen/Diner : 3.94M x 2.55M (12'11" x 8'4")
Range of base and eye level wall units, space and plumbing for washing machine. Built in 4 ring gas hob and electric oven, extractor above. Laminate flooring. French doors to REAR GARDEN. Double radiator. Power points.
First Floor
Landing - access to loft. Doors off to.
Bedroom One : 3.79M x 2.98M (12'" x 9'9")
Double radiator, built in wardrobe, large over stairs cupboard. Power points.
Bedroom Two : 3.05M x 1.91M (9'11" x 6'3")
Laminate flooring. Double radiator. Power points.
Bathroom
Panelled bath with shower over, low level wc and hand wash basin. Fully tiled.
Outside
Open plan front garden laid to lawn. Side access to parking area and garage. REAR GARDEN. Rear garden laid to lawn with patio area, lawn and surrounded by brick wall and 6ft fencing.
Tenure: FREEHOLD
EPC BAND: D
Council Tax Band: B
Entrance Hall
Stairs to first floor. Door into LOUNGE.
Lounge : 4.22M x 2.92M (13'10" x 9'6")
Laminated flooring, Double radiator. Power points. Through to
Kitchen/Diner : 3.94M x 2.55M (12'11" x 8'4")
Range of base and eye level wall units, space and plumbing for washing machine. Built in 4 ring gas hob and electric oven, extractor above. Laminate flooring. French doors to REAR GARDEN. Double radiator. Power points.
First Floor
Landing - access to loft. Doors off to.
Bedroom One : 3.79M x 2.98M (12'" x 9'9")
Double radiator, built in wardrobe, large over stairs cupboard. Power points.
Bedroom Two : 3.05M x 1.91M (9'11" x 6'3")
Laminate flooring. Double radiator. Power points.
Bathroom
Panelled bath with shower over, low level wc and hand wash basin. Fully tiled.
Outside
Open plan front garden laid to lawn. Side access to parking area and garage. REAR GARDEN. Rear garden laid to lawn with patio area, lawn and surrounded by brick wall and 6ft fencing.
Tenure: FREEHOLD
EPC BAND: D
Council Tax Band: B

