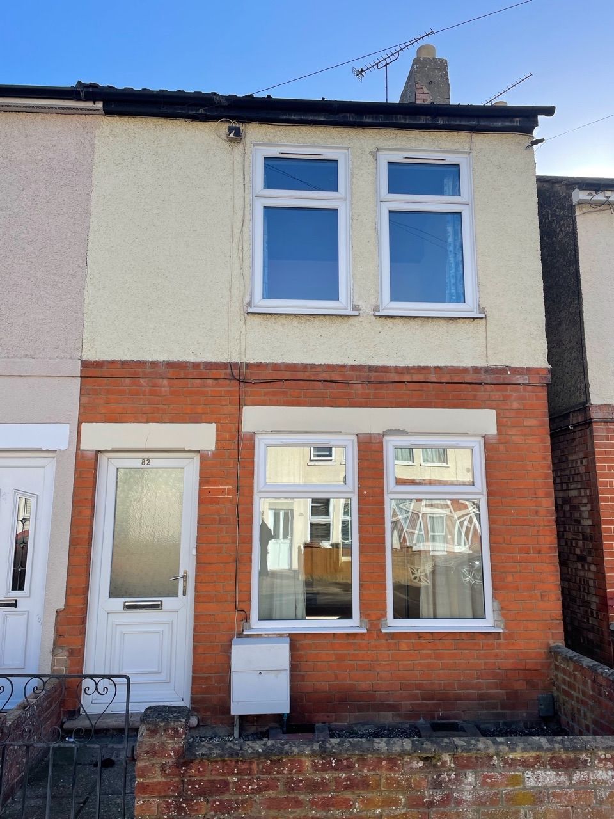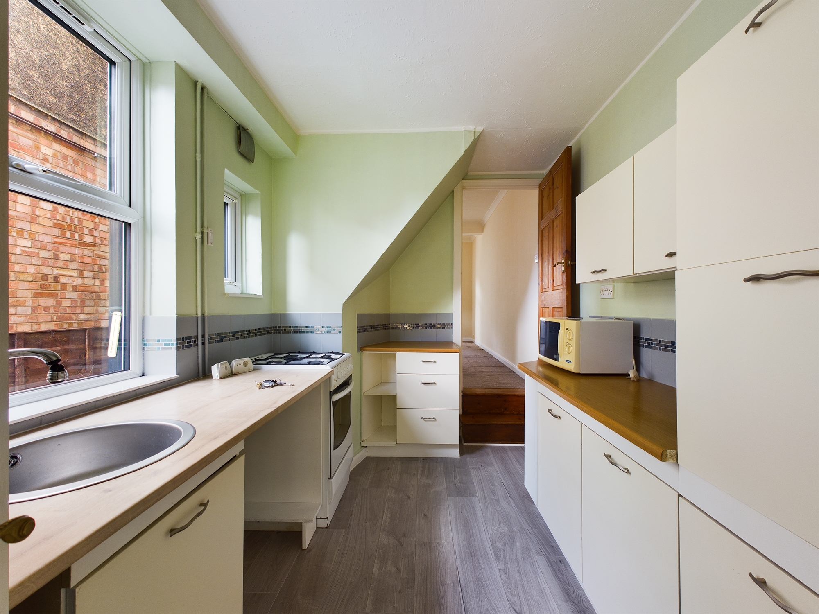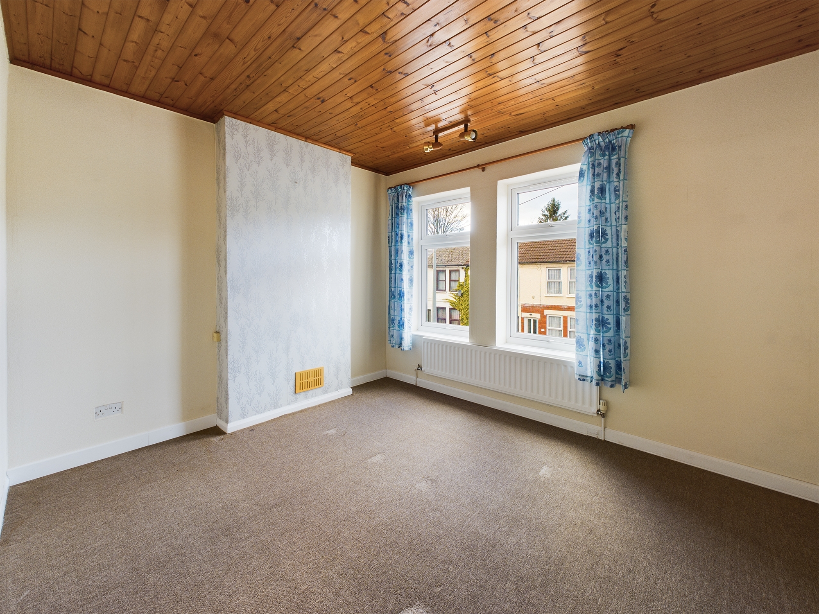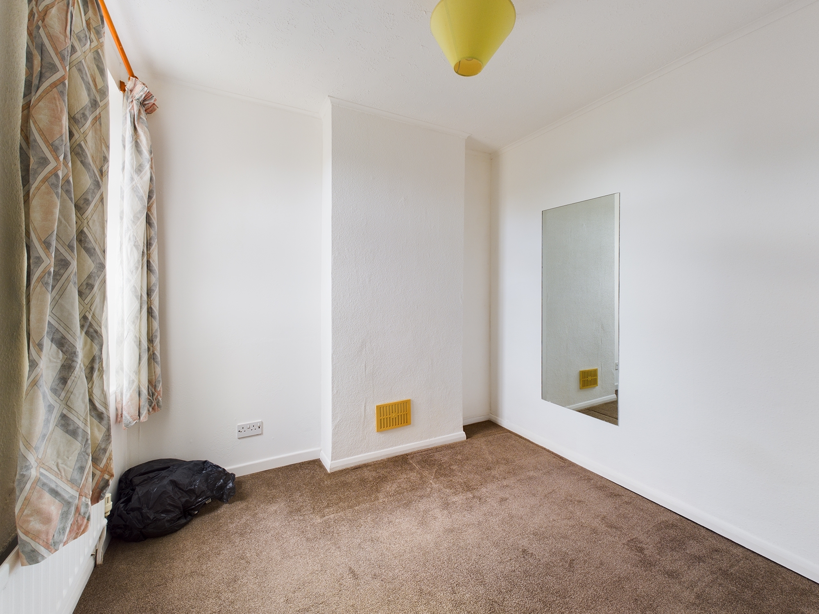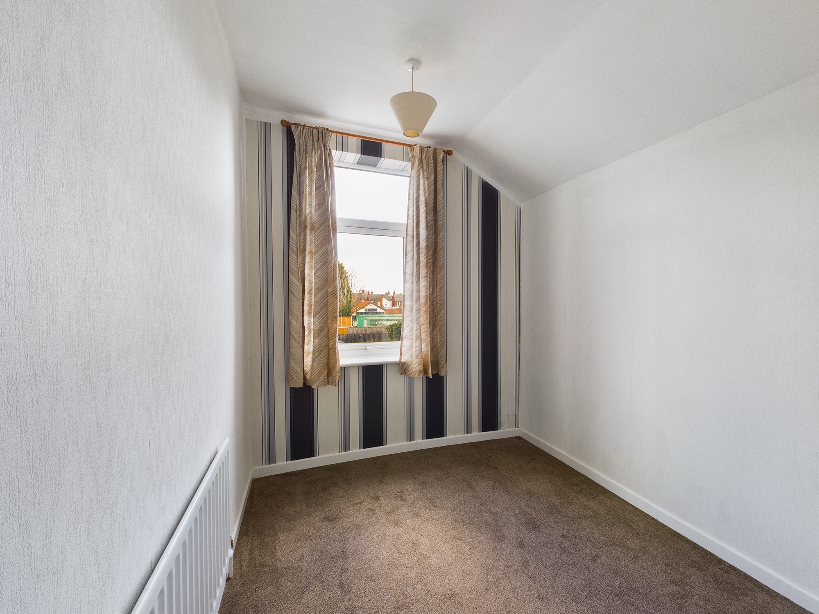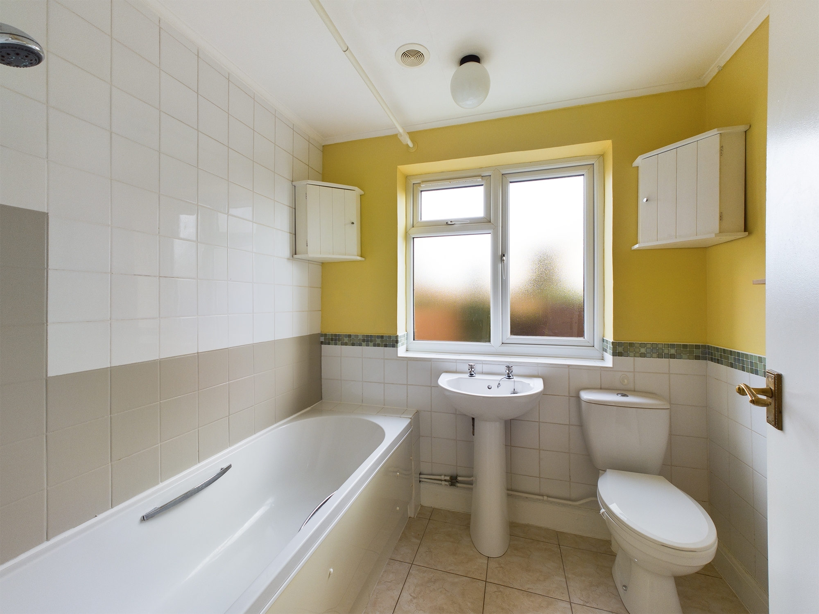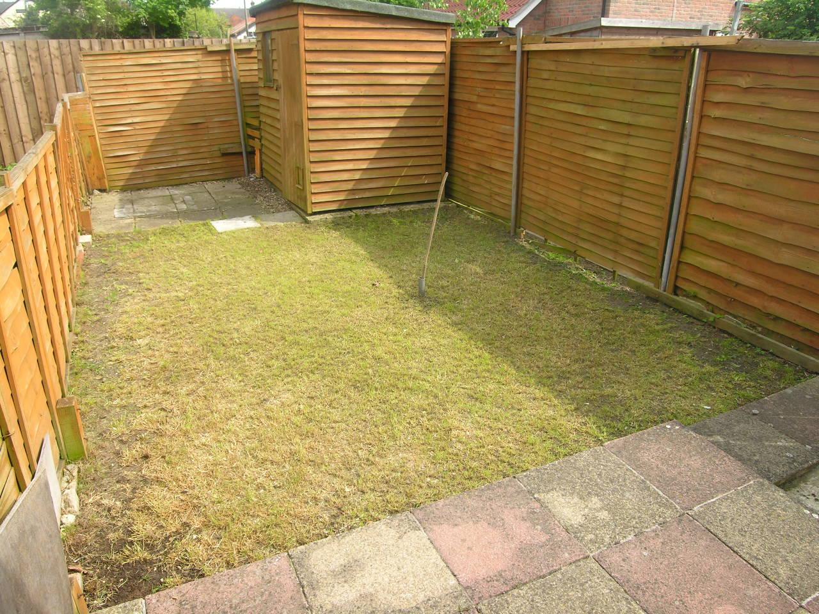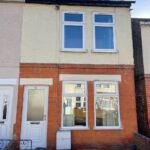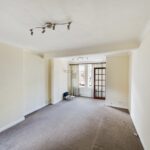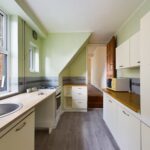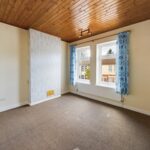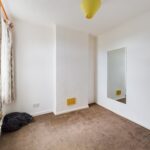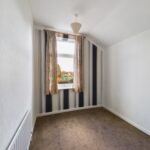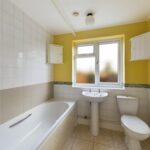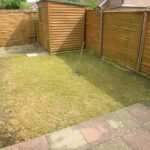Kingston Road, Ipswich, Suffolk, UK, IP1 4BQ
Property Features
- Children
Property Summary
Accommodation :
Path leading to Porch. Patio area with shingle. Brick wall to front and side.
Entrance Hall:
Stairs to first floor. Radiator.
Lounge/Diner 3.68m x 5.91m (12' 1" x 19' 5")
Doubled glazed windows to front and rear. Cover ceiling. Radiator.
Kitchen 2.27m x 3.56m (7' 5" x 11' 8")
Double glazed window to side and door. Round sink with with mixer tap. Part tiled splash back. Space for fridge/freezer and cooker. Plumbing for washing machine. Range of eye level units. Range of base level units with cupboards and drawers.
Rear Lobby
Door to rear, Tiled flooring, Built in cupboard.
Bathroom
Double glazed window to rear. Panel bath with shower over. Pedestal wash basin. Low level WC. Tiled splash back. Heated towel rail, Tiled flooring, Extractor fan.
Landing
Loft access, Radiator.
Bedroom One 3.11m x 3.66m (10' 2" x 12' 0")
Two double glazed windows to front, Radiator.
Bedroom Two 2.75m x 2.76m (9' 0" x 9' 1")
Double glazed window to rear. Radiator.
Bedroom Three 2.37m x 2.60m (7' 9" x 8' 6")
Double glazed window to rear, Built in cupboard, Loft access, Radiator.
Rear Garden
Mostly laid to lawn, Side gate, Patio area, flowers and shrubs.
Tenure: FREEHOLD
EPC BAND: D
Council tax band: A
Currently this property is let under an AST tenancy until at least the 27/8/23 at a rent of £750 PCM
AML REGULATIONS & PROOF OF FUNDING: Any proposed purchasers will be asked to provide identification and proof of funding before any offer is accepted. We would appreciate your co-operation with this to ensure there are no delays in agreeing the sale.
Lettings
Pennington also offer a professional, ARLA accredited Lettings and Management Service. If you are considering renting your property in order to purchase, are looking at buy to let or would like a free review of your current portfolio then please call Robert Ulph on 01394 337590.
Full Details
Pennington is pleased to be able to offer for sale this three bedroom end of terrace house situated to the west of Ipswich. The property offers: entrance porch, lounge/diner, kitchen, Downstairs bathroom with shower attachment, upstairs there are two double bedrooms and one single bedroom, Gas central heating, front and rear gardens, the rear garden featuring patio area and garden shed. Viewing appointment strongly recommended.
Accommodation :
Path leading to Porch. Patio area with shingle. Brick wall to front and side.
Entrance Hall:
Stairs to first floor. Radiator.
Lounge/Diner 3.68m x 5.91m (12' 1" x 19' 5")
Doubled glazed windows to front and rear. Cover ceiling. Radiator.
Kitchen 2.27m x 3.56m (7' 5" x 11' 8")
Double glazed window to side and door. Round sink with with mixer tap. Part tiled splash back. Space for fridge/freezer and cooker. Plumbing for washing machine. Range of eye level units. Range of base level units with cupboards and drawers.
Rear Lobby
Door to rear, Tiled flooring, Built in cupboard.
Bathroom
Double glazed window to rear. Panel bath with shower over. Pedestal wash basin. Low level WC. Tiled splash back. Heated towel rail, Tiled flooring, Extractor fan.
Landing
Loft access, Radiator.
Bedroom One 3.11m x 3.66m (10' 2" x 12' 0")
Two double glazed windows to front, Radiator.
Bedroom Two 2.75m x 2.76m (9' 0" x 9' 1")
Double glazed window to rear. Radiator.
Bedroom Three 2.37m x 2.60m (7' 9" x 8' 6")
Double glazed window to rear, Built in cupboard, Loft access, Radiator.
Rear Garden
Mostly laid to lawn, Side gate, Patio area, flowers and shrubs.
Tenure: FREEHOLD
EPC BAND: D
Council tax band: A
Currently this property is let under an AST tenancy until at least the 27/8/23 at a rent of £750 PCM
AML REGULATIONS & PROOF OF FUNDING: Any proposed purchasers will be asked to provide identification and proof of funding before any offer is accepted. We would appreciate your co-operation with this to ensure there are no delays in agreeing the sale.
Lettings
Pennington also offer a professional, ARLA accredited Lettings and Management Service. If you are considering renting your property in order to purchase, are looking at buy to let or would like a free review of your current portfolio then please call Robert Ulph on 01394 337590.

