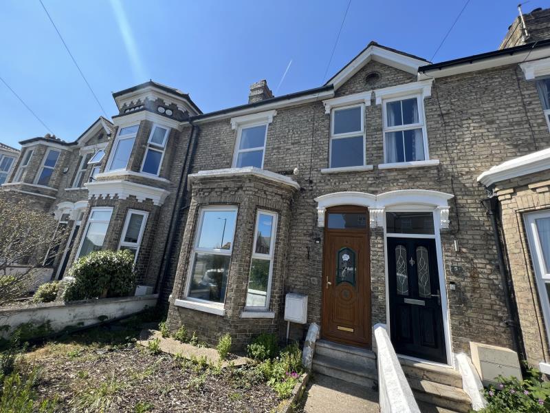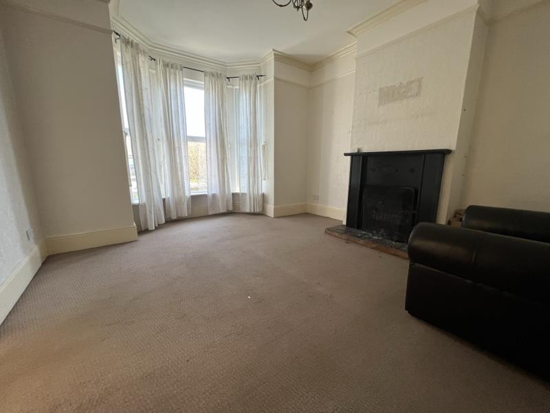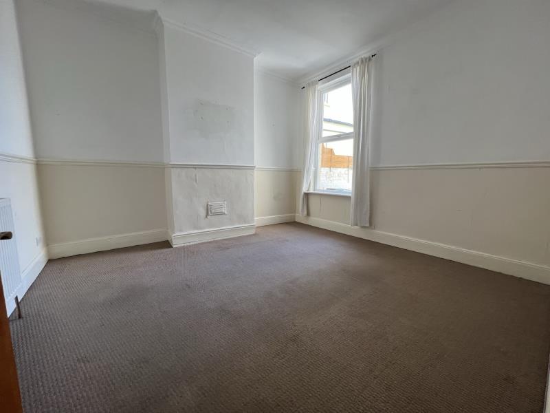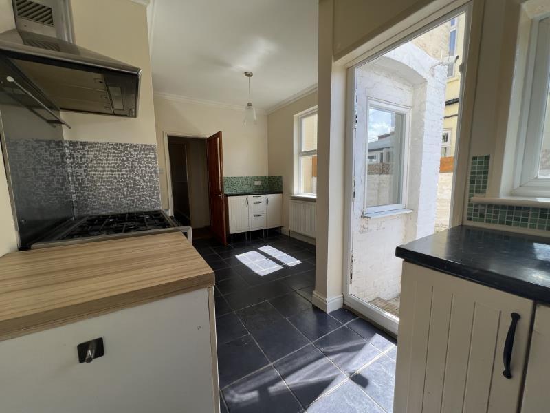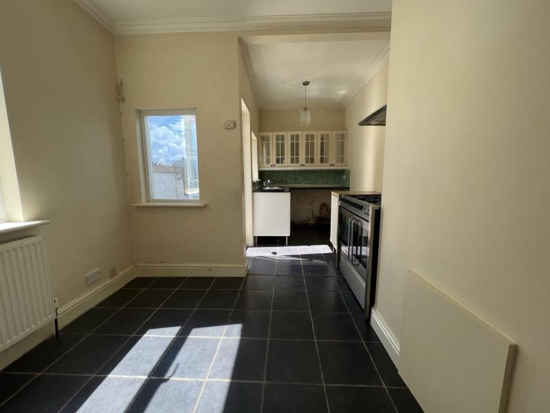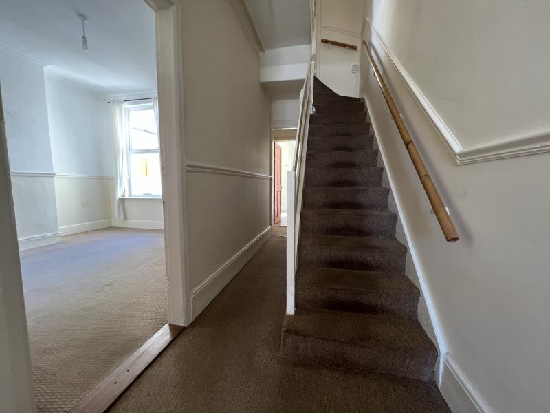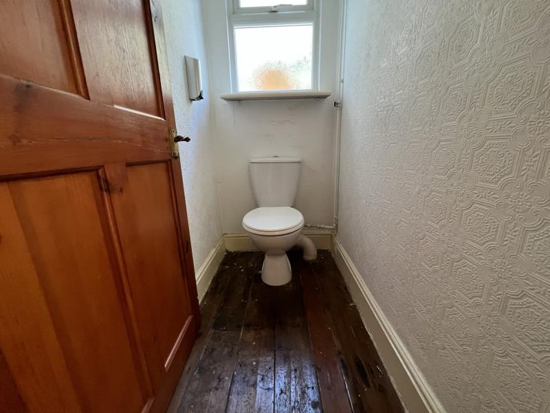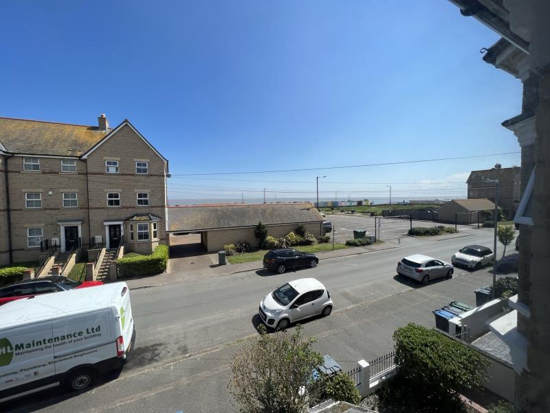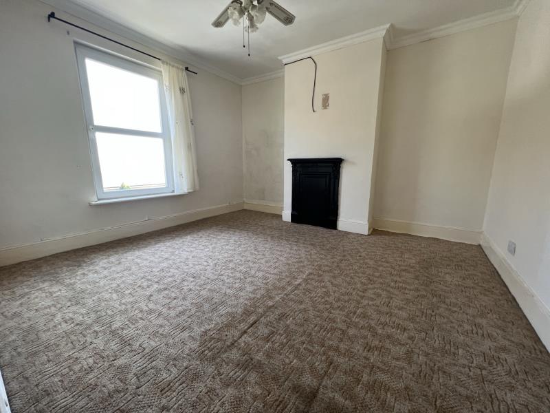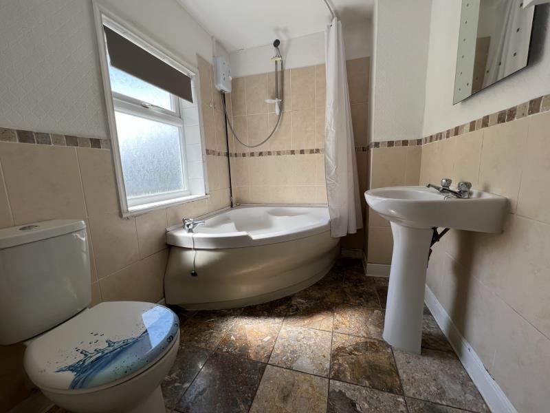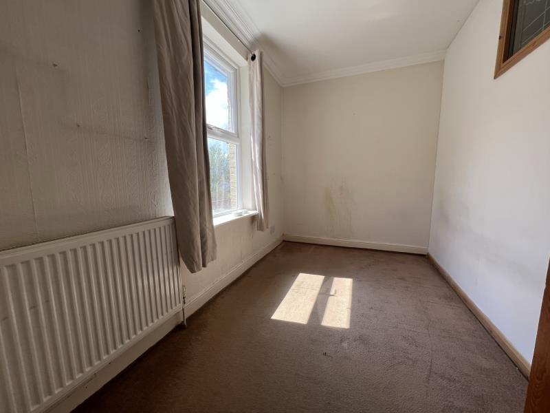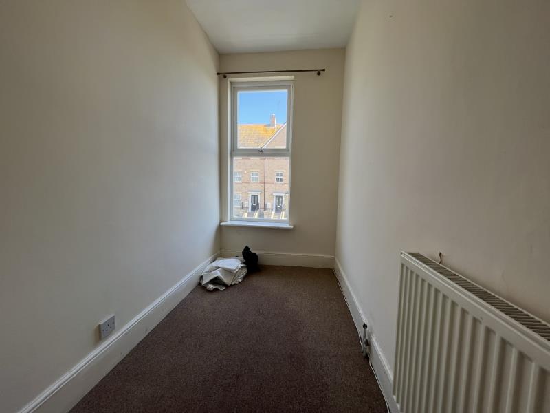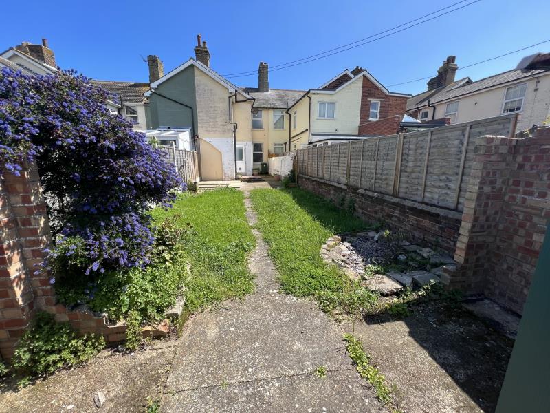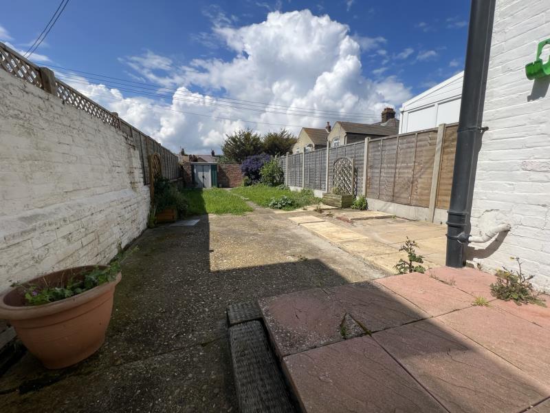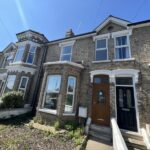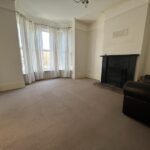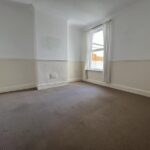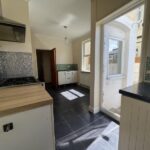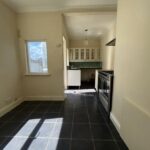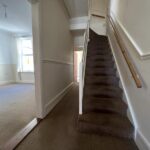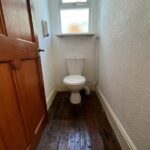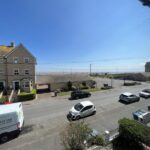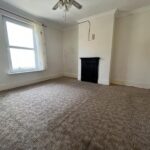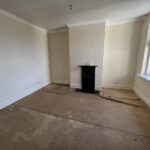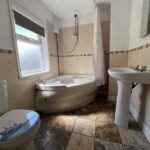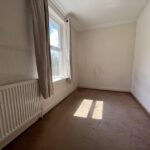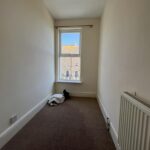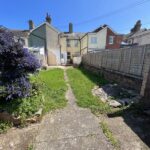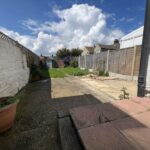MANOR TERRACE, FELIXSTOWE
Property Features
- THREE/ FOUR BEDROOM CHARACTER PROPERTY
- TWO GOOD SIZE RECEPTION ROOMS
- CLOSE TO SEA FRONT & TOWN
- GOOD SIZE REAR GARDEN
- OPPORTUNITY FOR OFF ROAD PARKING
- DOWNSTAIRS CLOAKROOM
- FIRST FLOOR BATHROOM WITH CORNER BATH
- SOME UPDATING REQUIRED
- GREAT FAMILY HOME
Property Summary
The property would make a great family home and whilst it does require some updating, it is a blank canvas for anyone who wants to put their own stamp on it.
The area of Felixstowe has great amenities to include local schools, cinema, a great selection of bars and restaurants, good shopping facilities, leisure centre, medical centre, train station, with great links to London Liverpool Street via Ipswich. There are also frequent bus services to neighbouring areas such as Martlesham, Woodbridge and Ipswich the County Town of Suffolk. There is also great road links to include the A14/A12.
Sure to create a high level of interest, we strongly recommend your appointment to view.
ENTRANCE HALL:
Stairs to first floor, carpet, radiator, dado rail, cornice ceiling.
LOUNGE: 15'6 x 13' into alcove
Double glazed bay window to front, open fire with ornate surround, carpet, radiator, picture rail and cornice ceiling.
DINING ROOM: 12'4 x 11'5
Double glazed window to rear, carpet, radiator, dado rail, coved ceiling.
LOBBY:
Storage cupboard.
CLOAKROOM:
Double glazed frosted window, dual flush w.c., exposed floor boards.
KITCHEN/BREAKFAST ROOM: 18'4 x 10'4 at widest point.
Double glazed door and windows to rear, wall and base units, roll top work surfaces, double bowl sink unit, radiator, range cooker with extractor, space for washing machine and fridge freezer.
FIRST FLOOR LANDING:
Carpet to stairs and landing, loft access.
BEDROOM ONE: 12'5 x 11'9
Double glazed window to front, feature fireplace, carpet, radiator, coved ceiling.
BEDROOM TWO: 12'4 x 11'6
Double glazed window to rear, feature fireplace, carpet, radiator, coved ceiling.
BEDROOM THREE: 13'3 max x 6'4
Double glazed window to rear, radiator, carpet, cupboard housing gas boiler, coved ceiling.
BEDROOM FOUR/ STUDY: 8'6 x 5'
Double glazed window to front, carpet, radiator.
BATHROOM: 8' x 6'
Double glazed frosted window, white suite comprising of corner bath with shower over, pedestal wash hand basin, dual flush w.c. radiator.
REAR GARDEN:
Good size rear garden with large patio leading to lawned area, fenced surround, shed to remain. We understand from the vendors that there is the option of having off road parking by removing the shed.
FRONT GARDEN:
Courtyard style garden to the front.
Full Details
{rtf1ansiansicpg1252deff0deflang2057{fonttbl{f0fnilfcharset0 Tahoma;}}{colortbl ;red0green0blue0;}viewkind4uc1pardcf1f0fs20parparparparparparparparparb ENTRANCE HALL:b0parStairs to first floor, carpet, radiator, dado rail, cornice ceiling.parbparLOUNGE: 15'6 x 13' into alcoveb0parDouble glkazed bay window to front, open fire with ornate surround, carpet, radiator, picture rail and cornice ceiling. parparb DINING ROOM: 12'4 x 11'5b0parDouble glazed window to rear, carpet, radiator, dado rail, coved ceiling. parparb LOBBY:b0parStorage cupboard.parparb CLOAKROOM:b0parDouble glazed frosted window, dual flush w.c. exposed floor boards. parparb KITCHEN/BREAKFAST ROOM: 18'4 x 10'4 at widest point.b0parDouble glazed door and windows to rear, wall and base units, roll top work surfaces, double bowl sink unit, radiator, range cooker with extractor, space for washing machine and fridge freezer. parparb FIRST FLOOR LANDING:b0parCarpet to stairs and landing, loft access. parbparBEDROOM ONE: 12'5 x 11'9b0parDouble glazed window to front, feature fireplace, carpet, radiator, coved ceiling.parparb BEDROOM TWO: 12'4 x 11'6b0parDouble glazed window to rear, feature fireplace, carpet, radiator, coved ceiling. parparb BEDROOM THREE: 13'3 max x 6'4b0parDouble glazed window to rear, radiator, carpet, cupboard housing gas boiler, coved ceiling. parparb BEDROOM FOUR/ STUDY: 8'6 x 5'b0parDouble glazed window to front, carpet, radiator. parparb BATHROOM: 8' x 6'b0parDouble glazed frosted window, white suite comprising of corner bath with shower over, pedestal wash hand basin, dual flush w.c. radiator. parparb REAR GARDEN:b0parGood size rear garden with large patio leading to lawned area, fenced surround, shed to remain. We understand from the vendors that there is the option of having off road parking by removing the shed. parparb FRONT GARDEN:b0parCourtyard style garden to the front. cf0fs17par}

