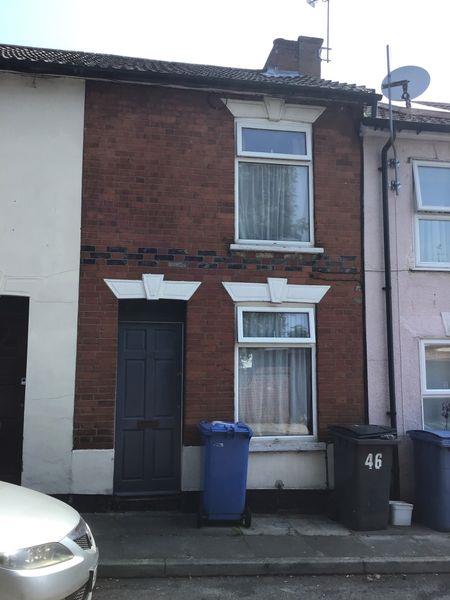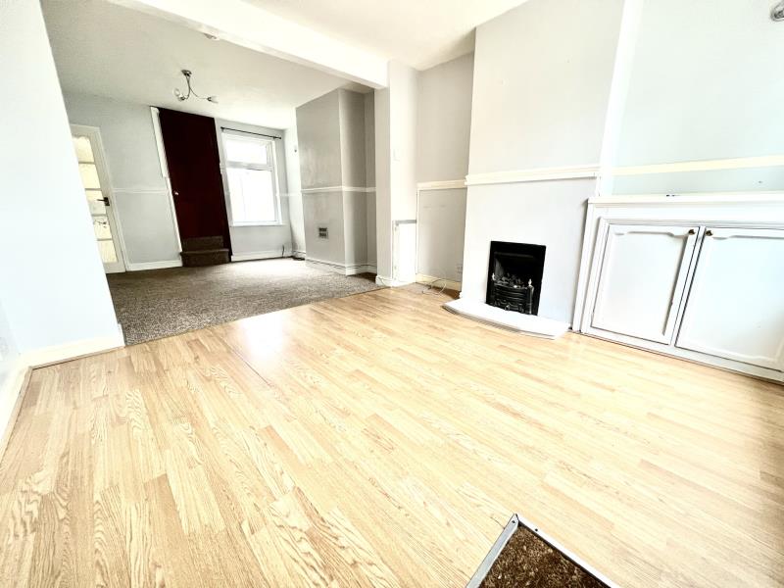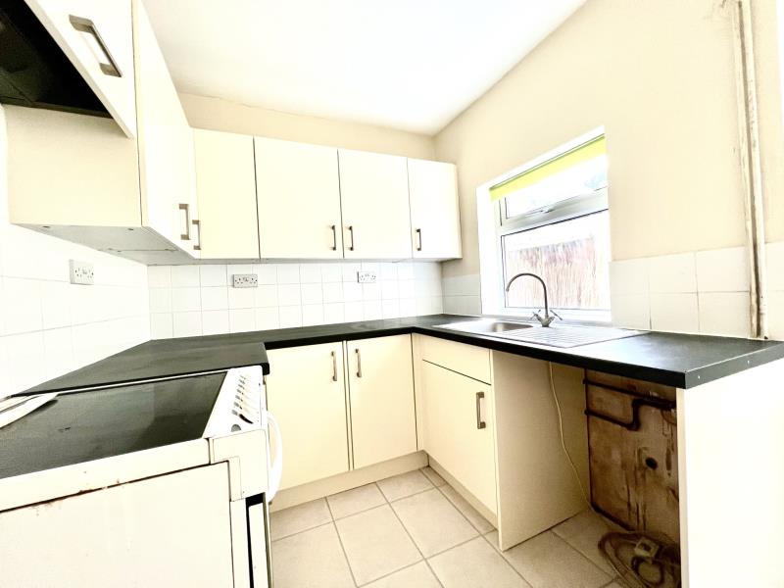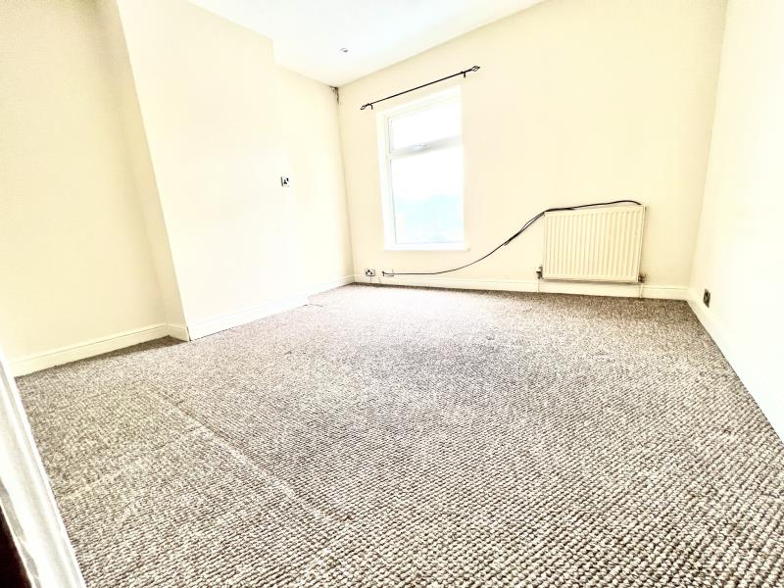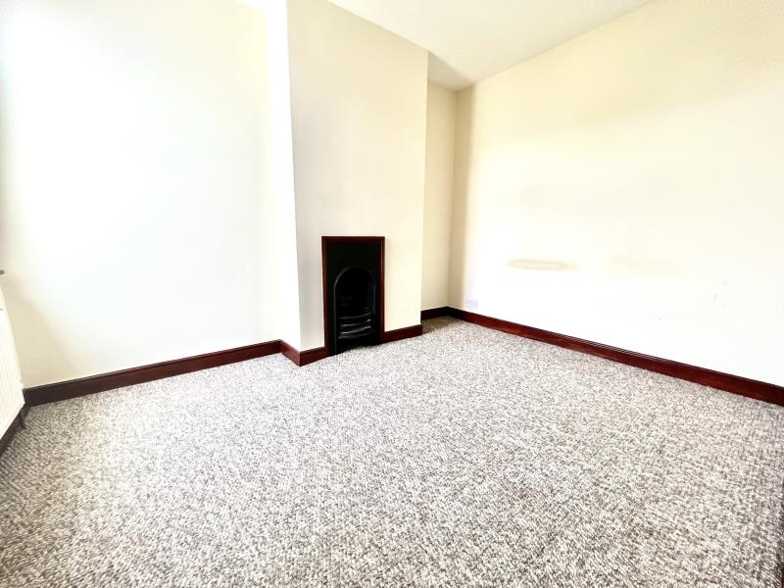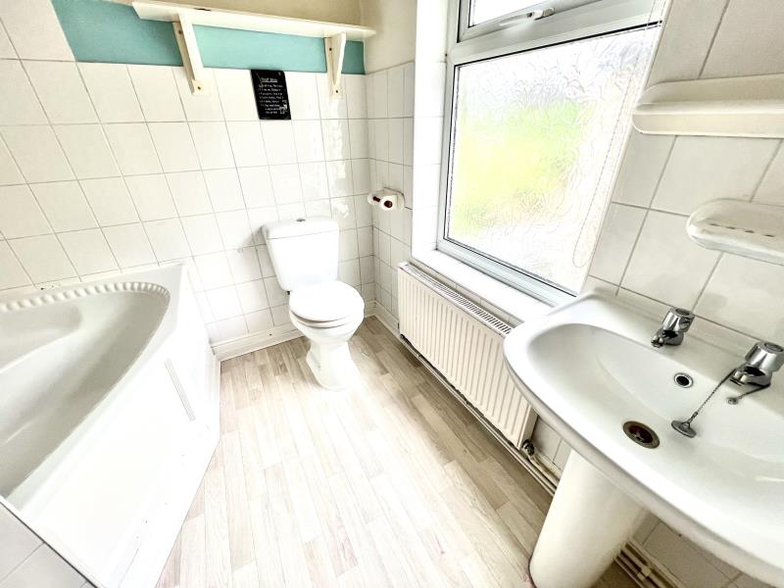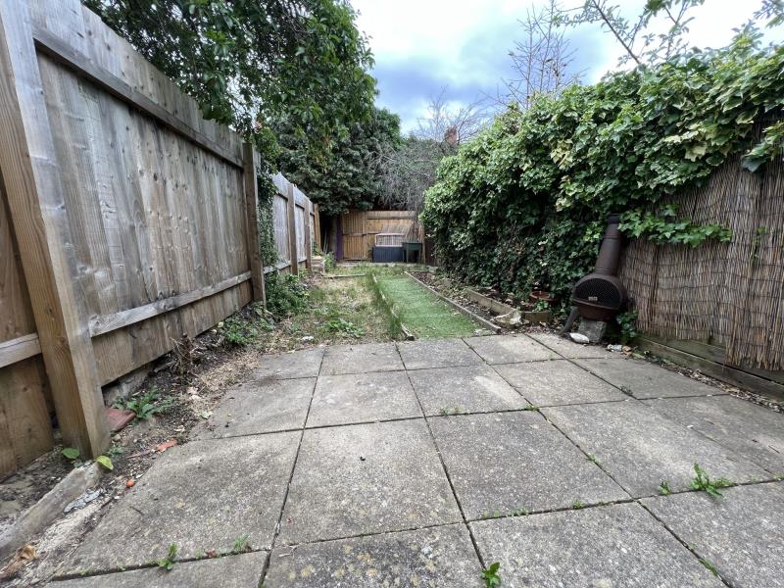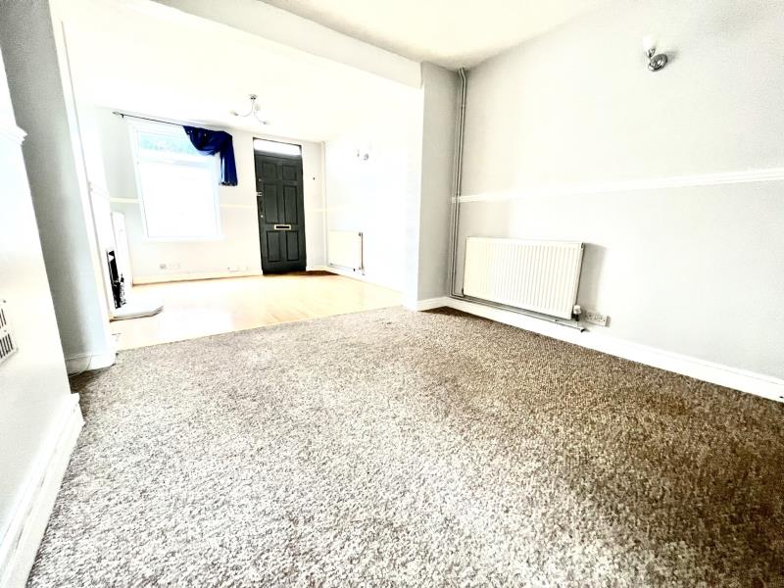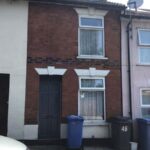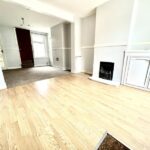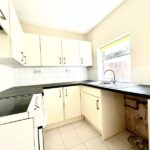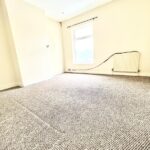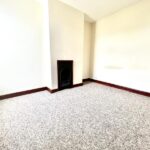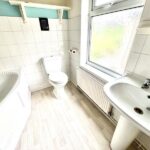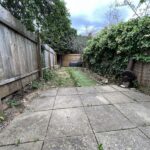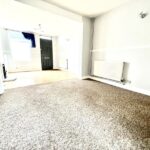NEWSON STREET IPSWICH
Property Features
- TWO BEDROOM TERRACE HOUSE
- OPEN PLAN LOUNGE/DINER
- KITCHEN
- FIRST FLOOR BATHROOM
- REAR GARDEN
- POPULAR AREA FOR INVESTORS
- NO FORWARD CHAIN
Property Summary
LOUNGE/DINER: 21'9 x11'3 (6.64m x 3.44m)
Double glazed window to front and rear, laminate flooring to lounge area, and carpet to dining area, door with stairs to first floor, radiators.
KITCHEN: 8'11 x 6'9 (2.72m x 2.07m)
Door and double glazed window to rear, range of matching wall and base units with roll top worksurfaces, single drainer sink unit, space for freestandoing oven, plumbing for washing machine and space for fridge/freezer.
LANDING:
Fitted carpet to stairs and landing.
BEDROOM: 11'2 x10'5 (3.42m x 3.20m)
Double lgazed window to front, fitted carpet, feature fireplace, radiator.
BEDROOM: 10'10 x 8'3 (83.31m x 2.53m)
Double glazed window to reat, fitted carpet, radiator.
BATHROOM: 8'11 x 6'10 (2.73m x 2.09m)
Double glazed frosted window, panelled bath, pedestal wash hand basin. close coupled w.c. radiator, part tiled walls.
REAR GARDEN:
Good size and easily to maintain rear garden with paved patio area and lawn, fenced surround.
EPC RATING C
COUNCIL TAX BAND A
Tenure - FREEHOLD
AML REGULATIONS & PROOF OF FUNDING: Any proposed purchasers will be asked to provide identification and proof of funding before any offer is accepted. We would appreciate your co-operation with this to ensure there are no delays in agreeing the sale.
Full Details
{rtf1ansiansicpg1252deff0deflang2057{fonttbl{f0fnilfcharset0 Tahoma;}}viewkind4uc1pardbf0fs17 LOUNGE/DINER: 21'9 x11'3 (6.64m x 3.44m)b0parDouble glazed window to front and rear, laminate flooring to lounge area, and carpet to dining area, door with stairs to first floor, radiators. parbparKITCHEN: 8'11 x 6'9 (2.72m x 2.07m)b0parDoor and double glazed window to rear, range of matching wall and base units with roll top worksurfaces, single drainer sink unit, space for freestandoing oven, plumbing for washing machine and space for fridge/freezer. parbparLANDING: b0parFitted carpet to stairs and landing.parparb BEDROOM: 11'2 x10'5 (3.42m x 3.20m)b0parDouble lgazed window to front, fitted carpet, feature fireplace, radiator. parparb BEDROOM: 10'10 x 8'3 (83.31m x 2.53m)b0parDouble glazed window to reat, fitted carpet, radiator. parparb BATHROOM: 8'11 x 6'10 (2.73m x 2.09m)b0parDouble glazed frosted window, panelled bath, pedestal wash hand basin. close coupled w.c. radiator, part tiled walls.parbparREAR GARDEN:b0parGood size and easily to maintain rear garden with paved patio area and lawn, fenced surround. parparparparparb EPC RATINGb0 Cparb COUNCIL TAX BANDb0 Aparb Tenureb0 - FREEHOLD parparparparAML REGULATIONS & PROOF OF FUNDING: Any proposed purchasers will be asked to provide identification and proof of funding before any offer is accepted. We would appreciate your co-operation with this to ensure there are no delays in agreeing the sale.parpar}

