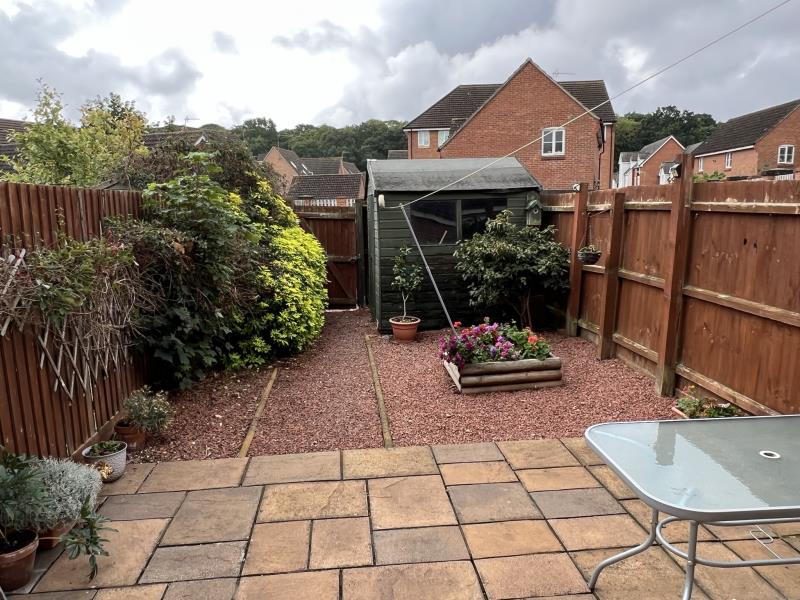NOCK GARDENS, KESGRAVE, IP5 2DU
Property Features
- TOWN HOUSE
- THREE DOUBLE BEDROOMS
- GAS CENTRAL HEATING
- EN-SUITE SHOWER ROOM
- CLOAKROOM
- TWO PARKING SPACES
- KITCHEN/BREAKFAST ROOM
Property Summary
Full Details
{rtf1fbidisansiansicpg1252deff0deflang1033{fonttbl{f0fnilfcharset0 Tahoma;}}{colortbl ;red0green0blue0;}viewkind4uc1pardltrparsa160sl252slmult1cf1lang2057f0fs14 ENTRANCE DOOR Leading to... parparLOUNGE 16.10' into bay & understairs recess x 13.6' (5.13m x 4.12m) Bay window to front, two radiators, power points and aerial point. parparINNER HALLWAY Stairs to first floor and radiator. parparKITCHEN/DINER 18.1' x 13.6' (5.51m x 4.12m) Fitted with a range of base units and drawers and matching wall mounted cabinets, one and a half sink and drainer unit with tiled splash backs, built in oven and hob with extractor over, space for fridge freezer, dishwasher, washing machine, two skylights to rear, power points, 2 double radiators, window to rear and french doors to rear. parparCLOAKROOM 7'07 x 4'11 ( 2.32m x 1'49m ) Fitted with w/c, pedestal wash basin, tiled splash backs, radiator and window to rear. parparFIRST FLOOR parparLANDING. Radiator. parparBEDROOM TWO 13.4' x 8.7' (4.11m x 2.66m) Two windows to front, radiator and built in wardrobe. Power points. parparBEDROOM THREE 10.0' x 9.7' (3.07m x 2.92m) Window to rear and radiator. Power points parparBATHROOM 6'06 x 6'03 (1.98m x 1'91m ) Fitted with suite comprising of panel bath, w/c, pedestal wash basin, tiled splash backs, window to rear and radiator. parparSECOND FLOOR parparBEDROOM ONE 13.06' MAX x 11.06' (4.10m x 3.51m) Dorma window & one normal window to front, radiator, built in airing cupboard and loft access. Power Points. parparDRESSING ROOM AREA 10.01' x 6.02' ( 3.06m x 1.86m ) Two Double Built in wardrobes, window to rear and radiator Power points parparEN-SUITE SHOWER ROOM 7.06' x 4.11' ( 2.27m x 1.50m) Fitted with a suite comprising of double shower cubicle, w/c, pedestal wash basin, bidet, radiator, tiled splash backs and window to rear. parparOUTSIDE: To the front of the property there is a small garden that is laid with pebbles and large Hedge. To the rear of the property the garden is predominately laid to pink shingle with patio area and enclosed by timber fencing. Garden shed to the rear of the garden. Wooden garden gate to the rear of the property with access to 2 allocated car parking spaces. parparparTenure: FreeholdparCouncil Tax band: D East Suffolk Council parProperty currently tenanted on a Periodic AST tenancy Agreementparpardltrparlang1033par}




























