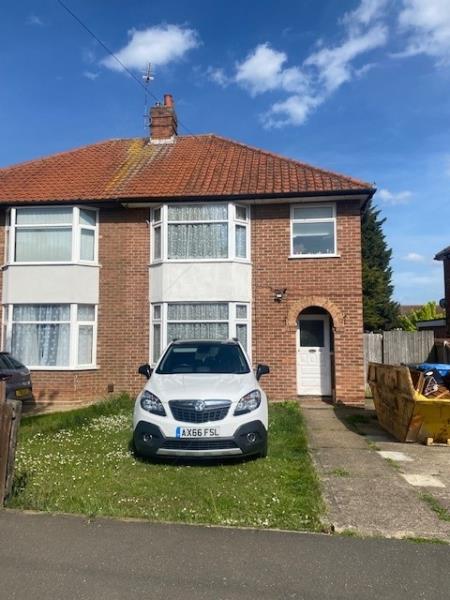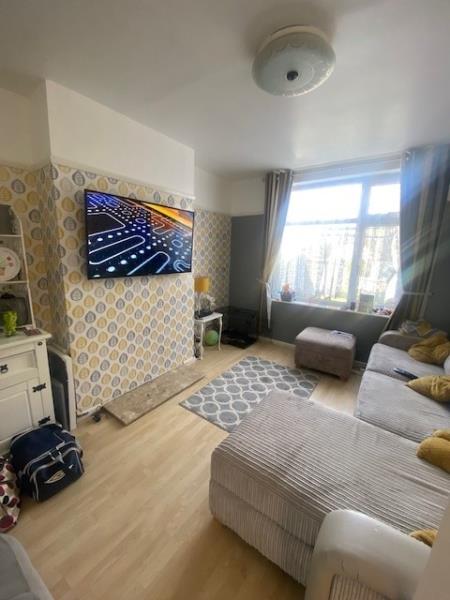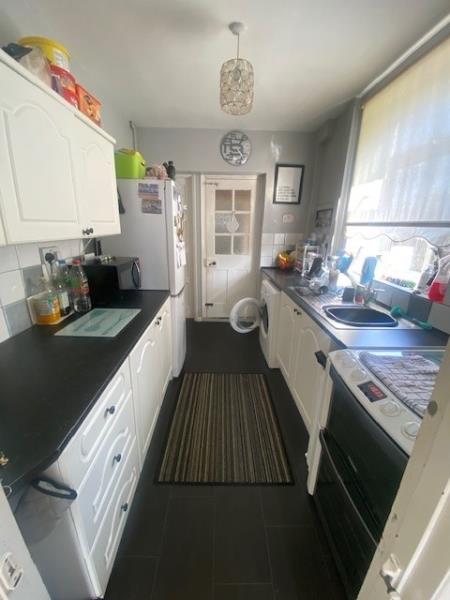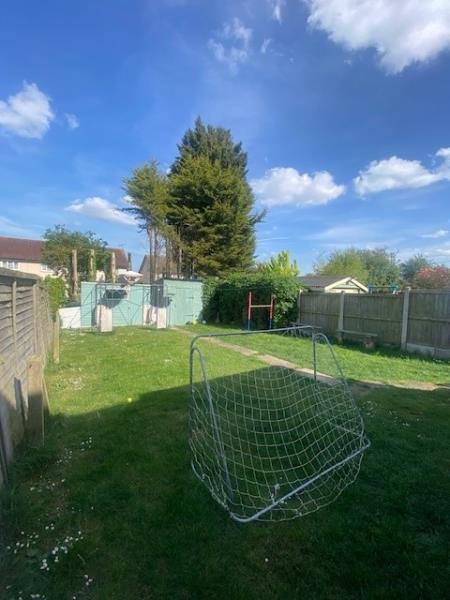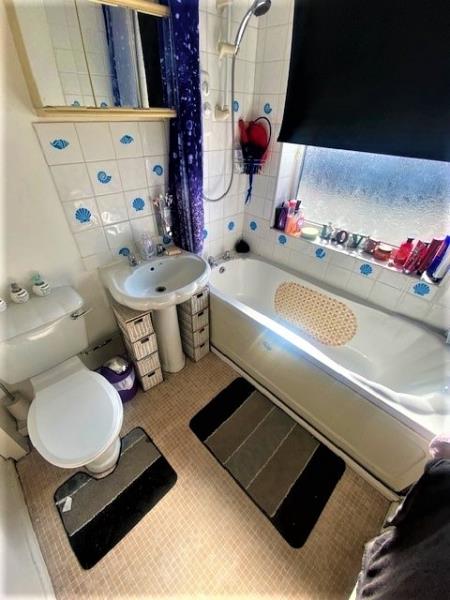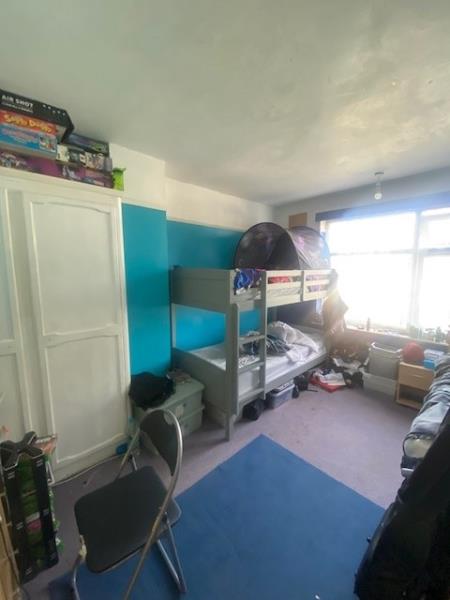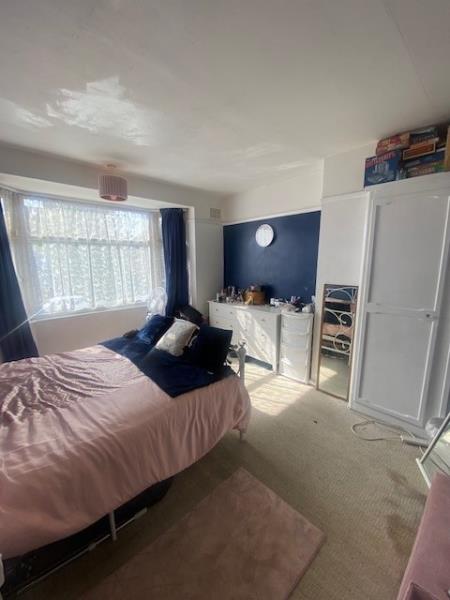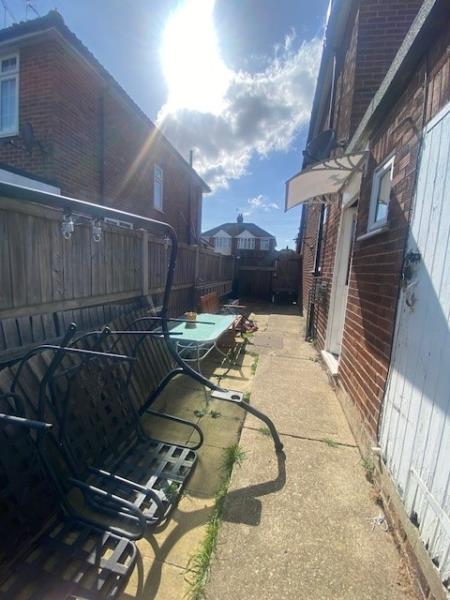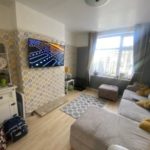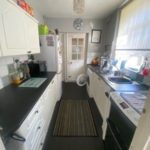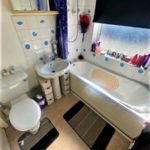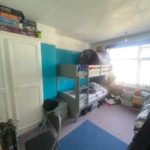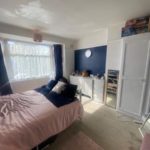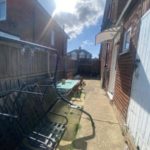PINECROFT ROAD, IPSWICH
Property Features
- THREE BEDROOM
- SEMI DETACHED
- GAS CENTRAL HEATING
- OFF ROAD PARKING
- COUNCIL BAND C
Property Summary
Full Details
{rtf1ansiansicpg1252deff0deflang1033{fonttbl{f0fnilfcharset0 Tahoma;}}{colortbl ;red0green0blue0;}viewkind4uc1pardf0fs17parcf1bfs20parparGROUND FLOORparparEntrance HallwayparparLaminate flooring, radiator, under stairs storage cupboard, doors into:-parparDining Room 3.36m (11'3") x 3.98m (13'6")parparUPVC double glazed window to front aspect, radiator, laminate flooringparparLounge 3.06m (10'5") x 3.98 m (13'6")parparUPVC double glazed window to rear aspect, radiator, laminate flooringparparKitchen 3.05m (10'3") x 2.16m (7'1")parparUPVC double glazed window to side aspect, lino flooring, radiator, wall and base units with work surface over, inset stainless steel sink with mixer tap over, space for oven, space for washing machine, door into storage cupboard, door into lobby with door to rear garden.parparFIRST FLOORparparCarpet to stairs and landing, UPVC double glazed window to side access, storage cupboard, loft accessparparBedroom One 4.17m (13'7") x 3.67m (12'07") parparUPVC double glazed window to front aspect, carpet, radiator, builit in storage cupboard/wardrobeparparBedroom Two 3.2m (10'5") x 4.11m (13'5")parparUPVC double glazed window to rear aspect, carpet, radiatorparparBedroom Three 3.13m (10'3") x 2.22m (7'3")parparUPVC double glazed window to rear aspect, radiator, carpetparparBathroomparparUPVC double glazed window to side aspect, bath, pedestal hand wash basin, electric shower over bath, wc, lino flooringparparOutsideparparGood size rear garden which is mainly laid to lawn, lawned garden to the front of the property, driveway providing off road parkingparparparCouncil Tax Band C parIpswich Borough Council parCost for year 22-23 'a31840.72par}

