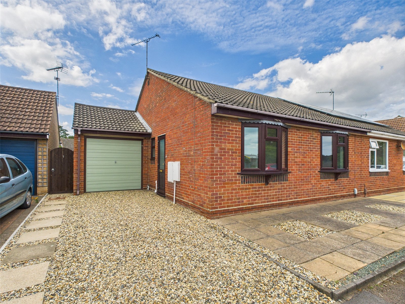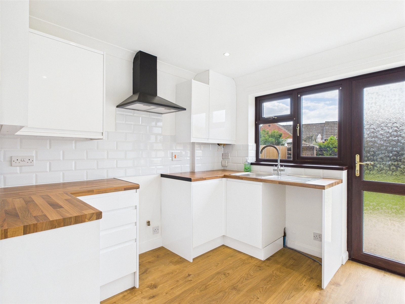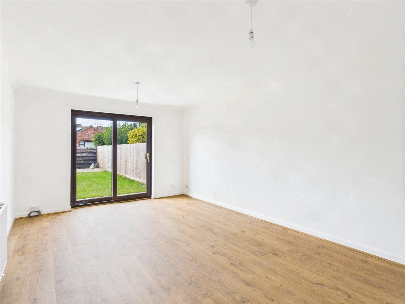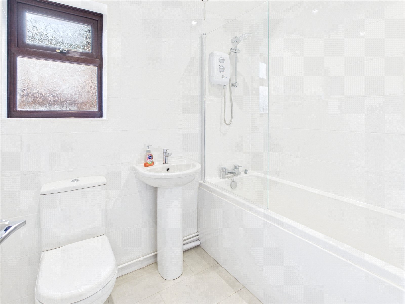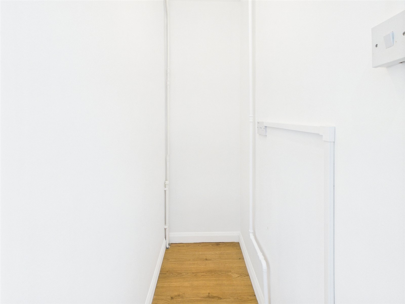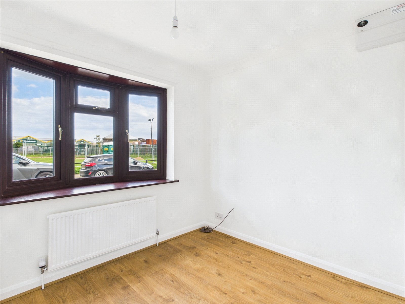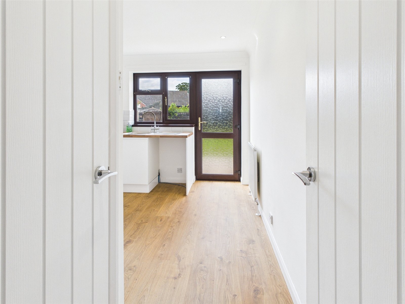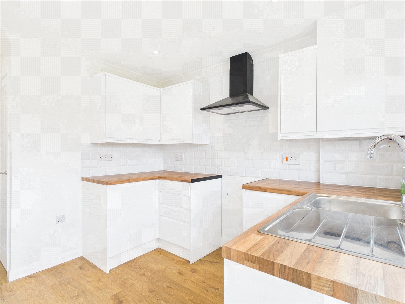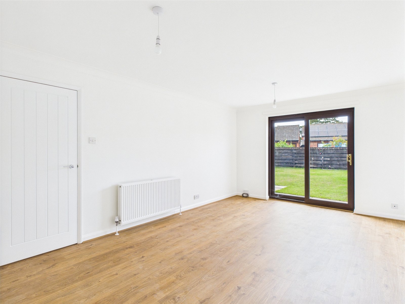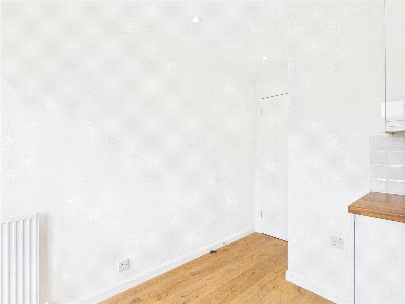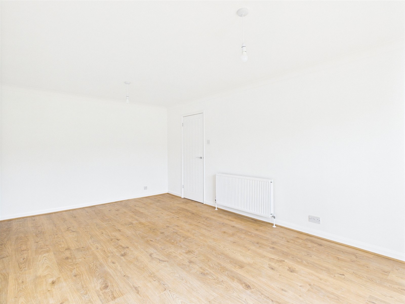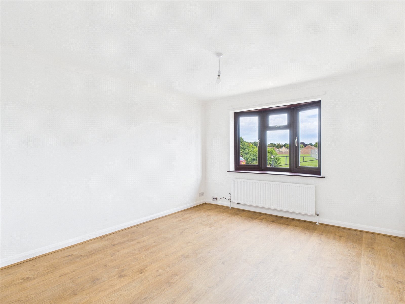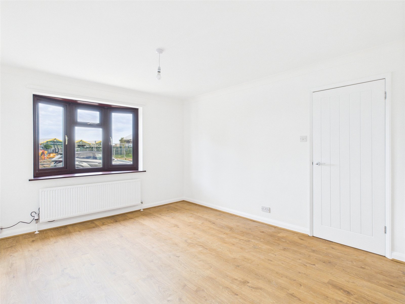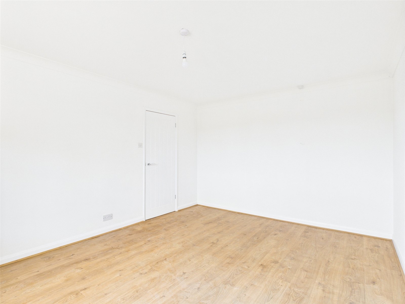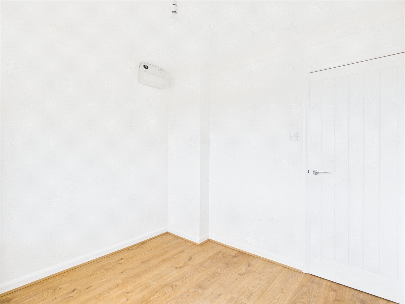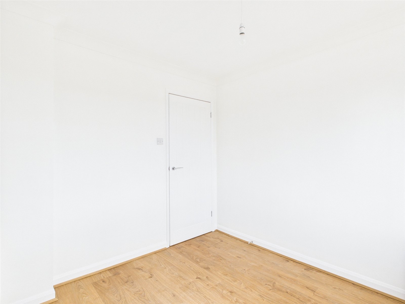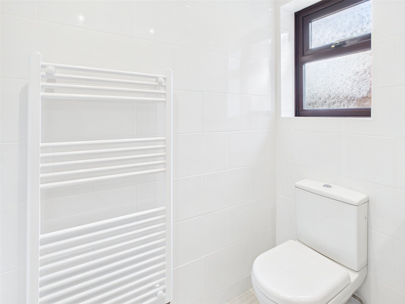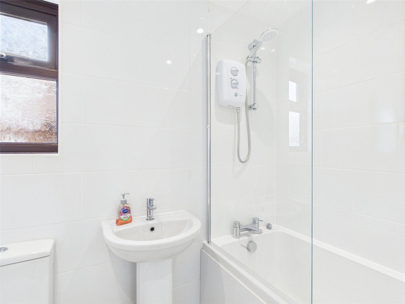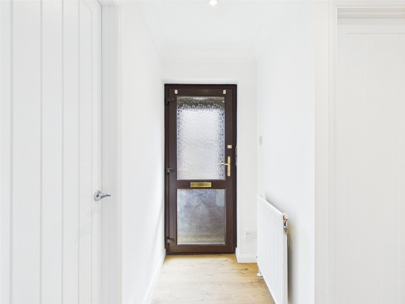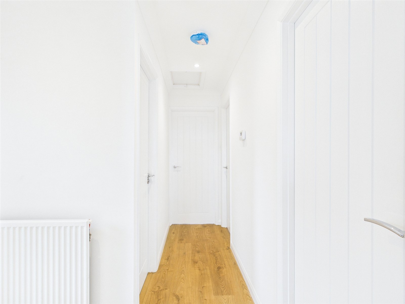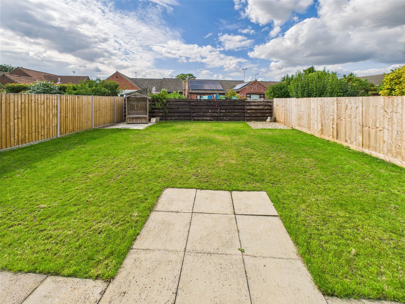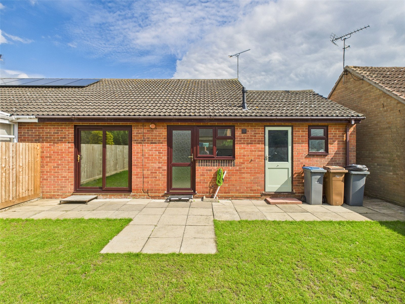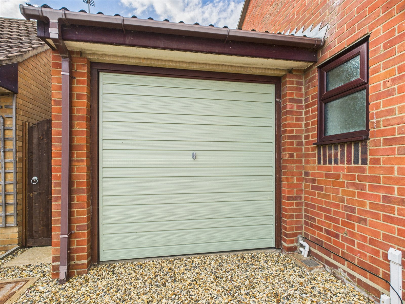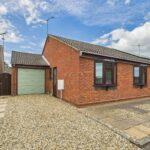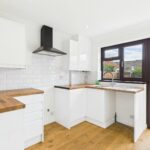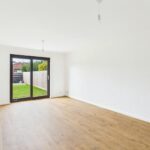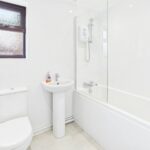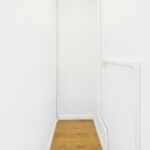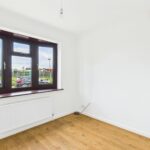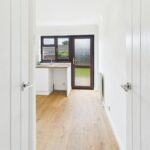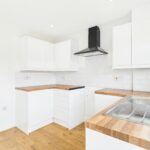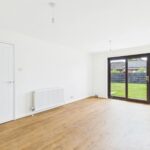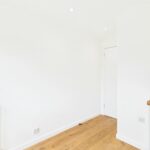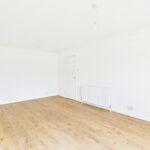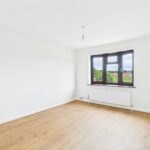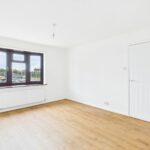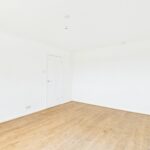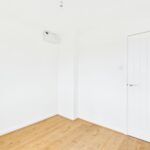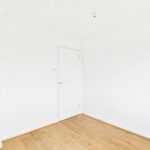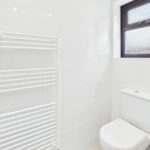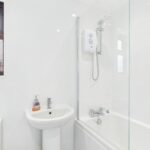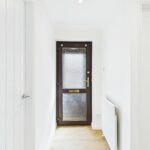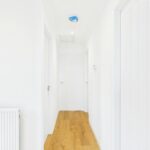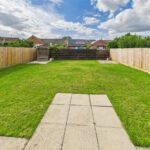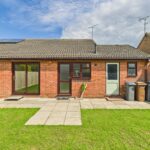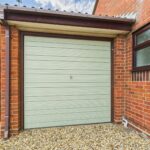Recreation Lane, Felixstowe, Suffolk, IP11 9DQ
£275,000
Property Summary
Pennington is pleased to offer this refurbished two bedroom semi-detached bungalow situated on the edge of Felixstowe. The property offers entrance hall, Two double bedrooms, new bathroom suite with bath and electric shower, wash basin and toilet with heated towel rail. Brand new Kitchen with space for washing machine, fridge/freezer, cooker. UPVC double glazing and doors throughout. Attached Garage and off road parking. Enclosed rear garden laid to lawn. Laminated flooring throughout. Gas central heating with new boiler. EPC band C, Council tax band B. Vacant possession.
Accommodation.
Front Garden low maintenance garden pea shingled drive to attached garage with up and over door.
Front door into:
Hallway 10'11" x 2'11" (3.33 x 0.90 m)
Laminated flooring, Radiator, power point. Doors Off.
Lounge/Diner 17'11" x 11'6" (5.46 x 3.50m)
Laminated flooring, Radiator, power points. Sliding patio doors to rear garden.
Bedroom One 14'4" x 11'5" (4.39 x 3.49m)
Upvc window to front. Laminated flooring, Radiator, power points.
Bedroom Two 8'10" x 9'1" (2.70 x 2.79m)
Upvc window to front. Laminated flooring, Radiator, power points.
Kitchen 9'7" x 9'1" (2.93 x 2.79m)
Newly fitted kitchen with stainless steel sink with swan neck mixer tap. Range of base units and 4 drawers and eye level units. space for washing machine, fridge/freezer, cooker. Extractor fan above cooker space. Upvc Door to rear garden and window.
Bathroom 7'1" x 5'10" (2.16 x 1.80m)
Brand new Three piece bathroom suite with bath ans electric shower above. wash basin and toilet. Heated towel rail.
Store Cupboard 5’9” x 2’4” (1.77m x 0.73m)
Rear garden
Garden laid to lawn with personal door to garage with up and over door. Patio area and space for garden shed. Side gate to front of the property.
Tenure: Freehold
Epc band: C
Council tax band: B
Accommodation.
Front Garden low maintenance garden pea shingled drive to attached garage with up and over door.
Front door into:
Hallway 10'11" x 2'11" (3.33 x 0.90 m)
Laminated flooring, Radiator, power point. Doors Off.
Lounge/Diner 17'11" x 11'6" (5.46 x 3.50m)
Laminated flooring, Radiator, power points. Sliding patio doors to rear garden.
Bedroom One 14'4" x 11'5" (4.39 x 3.49m)
Upvc window to front. Laminated flooring, Radiator, power points.
Bedroom Two 8'10" x 9'1" (2.70 x 2.79m)
Upvc window to front. Laminated flooring, Radiator, power points.
Kitchen 9'7" x 9'1" (2.93 x 2.79m)
Newly fitted kitchen with stainless steel sink with swan neck mixer tap. Range of base units and 4 drawers and eye level units. space for washing machine, fridge/freezer, cooker. Extractor fan above cooker space. Upvc Door to rear garden and window.
Bathroom 7'1" x 5'10" (2.16 x 1.80m)
Brand new Three piece bathroom suite with bath ans electric shower above. wash basin and toilet. Heated towel rail.
Store Cupboard 5’9” x 2’4” (1.77m x 0.73m)
Rear garden
Garden laid to lawn with personal door to garage with up and over door. Patio area and space for garden shed. Side gate to front of the property.
Tenure: Freehold
Epc band: C
Council tax band: B

