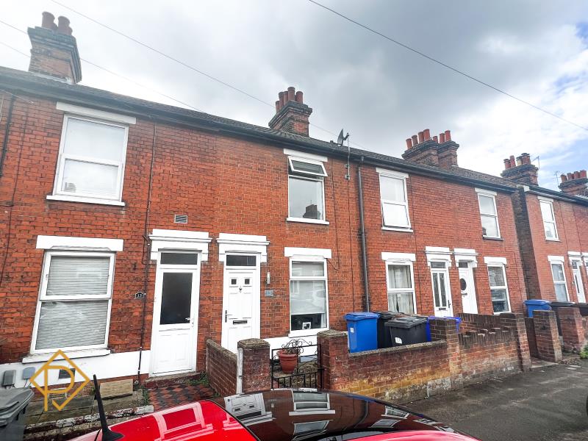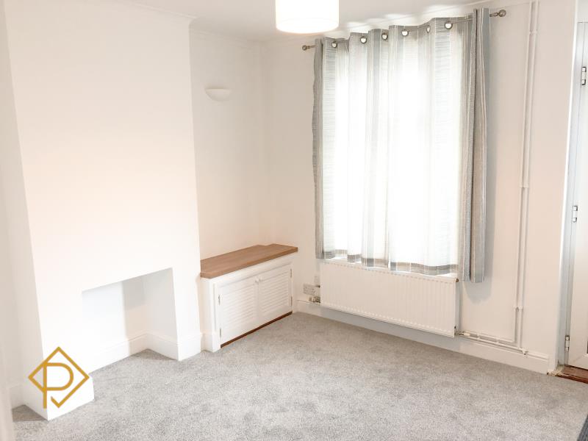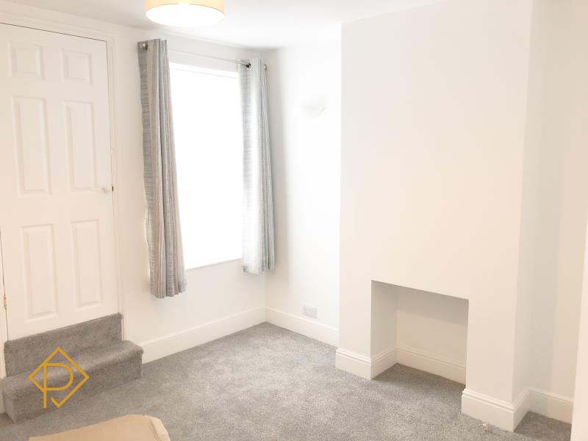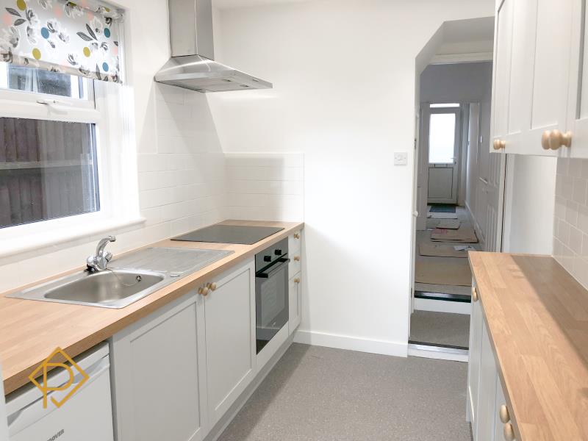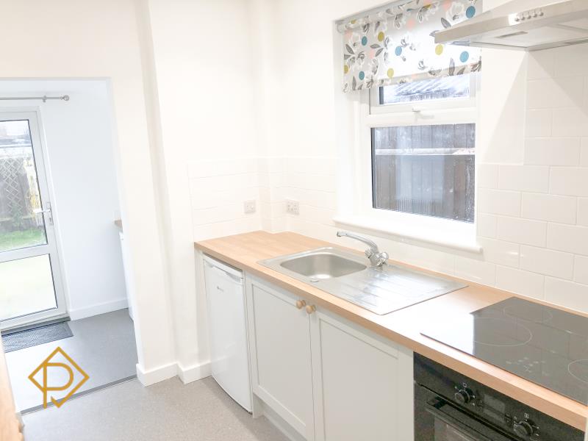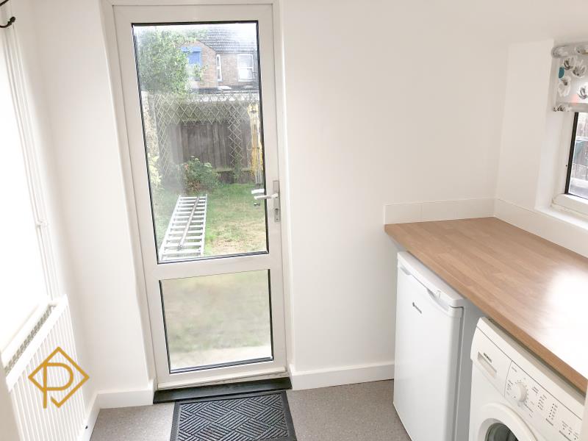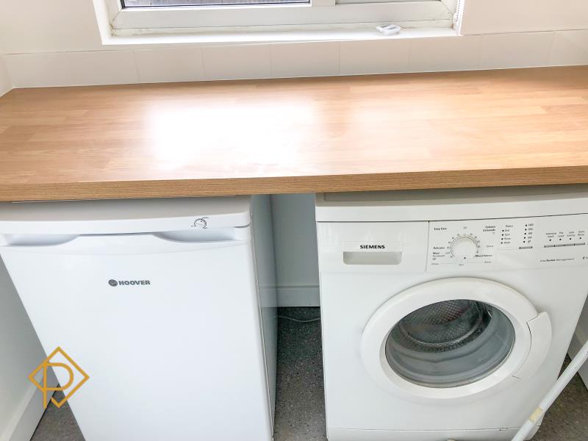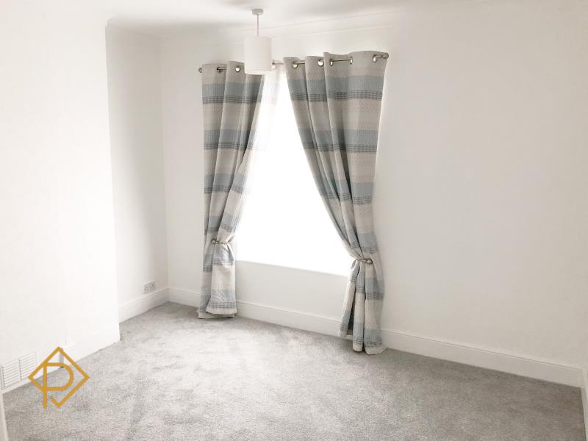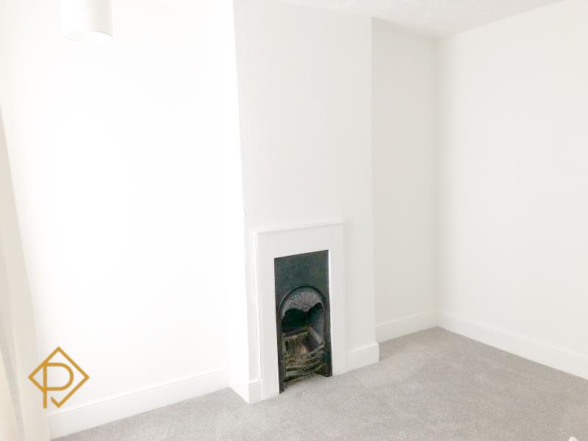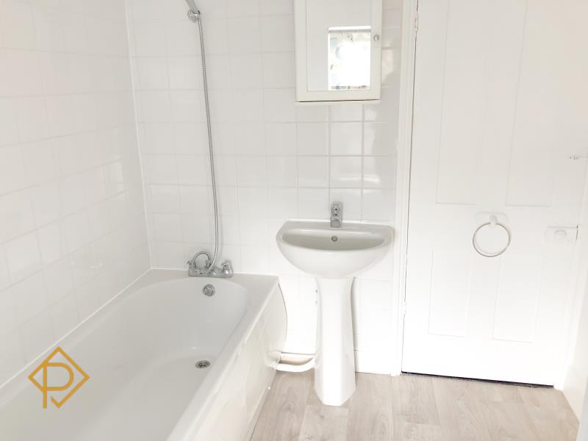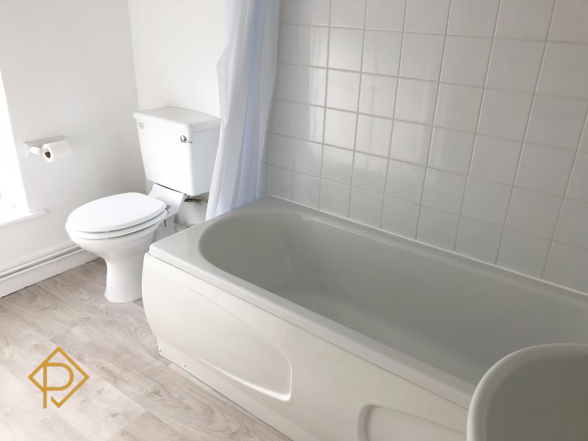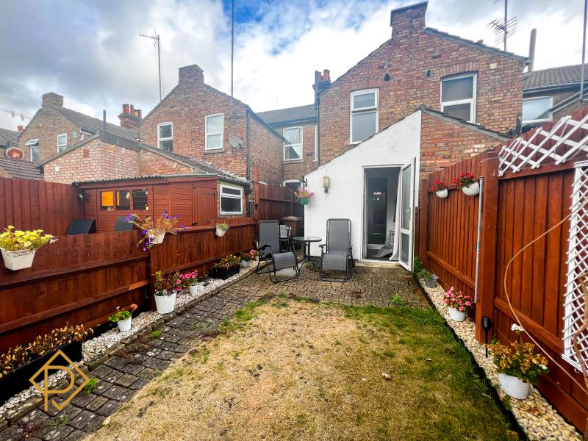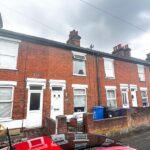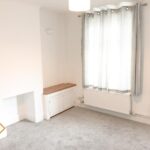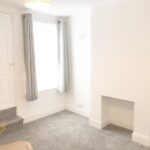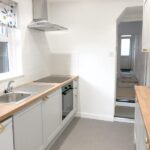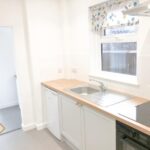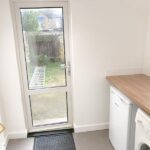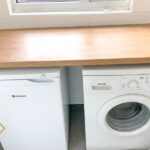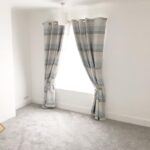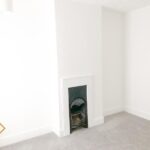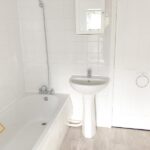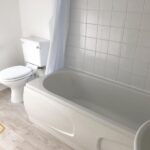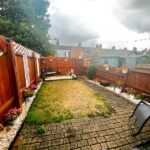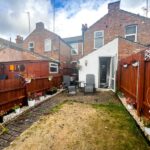ROSEBERY ROAD
Property Summary
Full Details
{rtf1ansiansicpg1252deff0deflang1033{fonttbl{f0fnilfcharset0 Tahoma;}}viewkind4uc1pardf0fs17 Ground FloorparparFront door intoparparLiving Room 3.5m (11'6") x 3.4m (11'17")parDouble glazed window to front, double gas radiator,fireplace door to:parparDining Room 3.4m (11'06") x 3.5m (11'54")parDouble glazed window to rear,double gas radiator, door to stairs and first floor.parparKitchen 2.9m (9"37") x 2.1m (6'87")parBase and eye level units with worktop space over, stainless steel sink unit with single drainer and hot + cold tap, space for undercounter fridge, window to side. parparUtility 2.2m (7"14") x 1.8m (5"9")parWorktops with space for washing machine and undercounter fridge and freezer, gas radiator, side facing window, door onto garden. parparFirst FloorparparLanding parRadiator, loft hatch, single gas radiator doors into:parparBedroom 3.5m (11"58') x 3.4m (11'11")parDouble glazed window to front, double gas radiator. parparBedroom 2 - 3.4m (11'13") x 2.7m (8'73")parDouble glazed window to rear, double gas radiator.parparBathroom parThree piece suite comprising panelled bath with hand shower attachment and hot + cold tap, pedestal wash hand basin and WC, frosted glass window to rear, storage cupboard housing the boiler. parparOutsideparEnclosed rear garden, patio area, lawned area. par}

