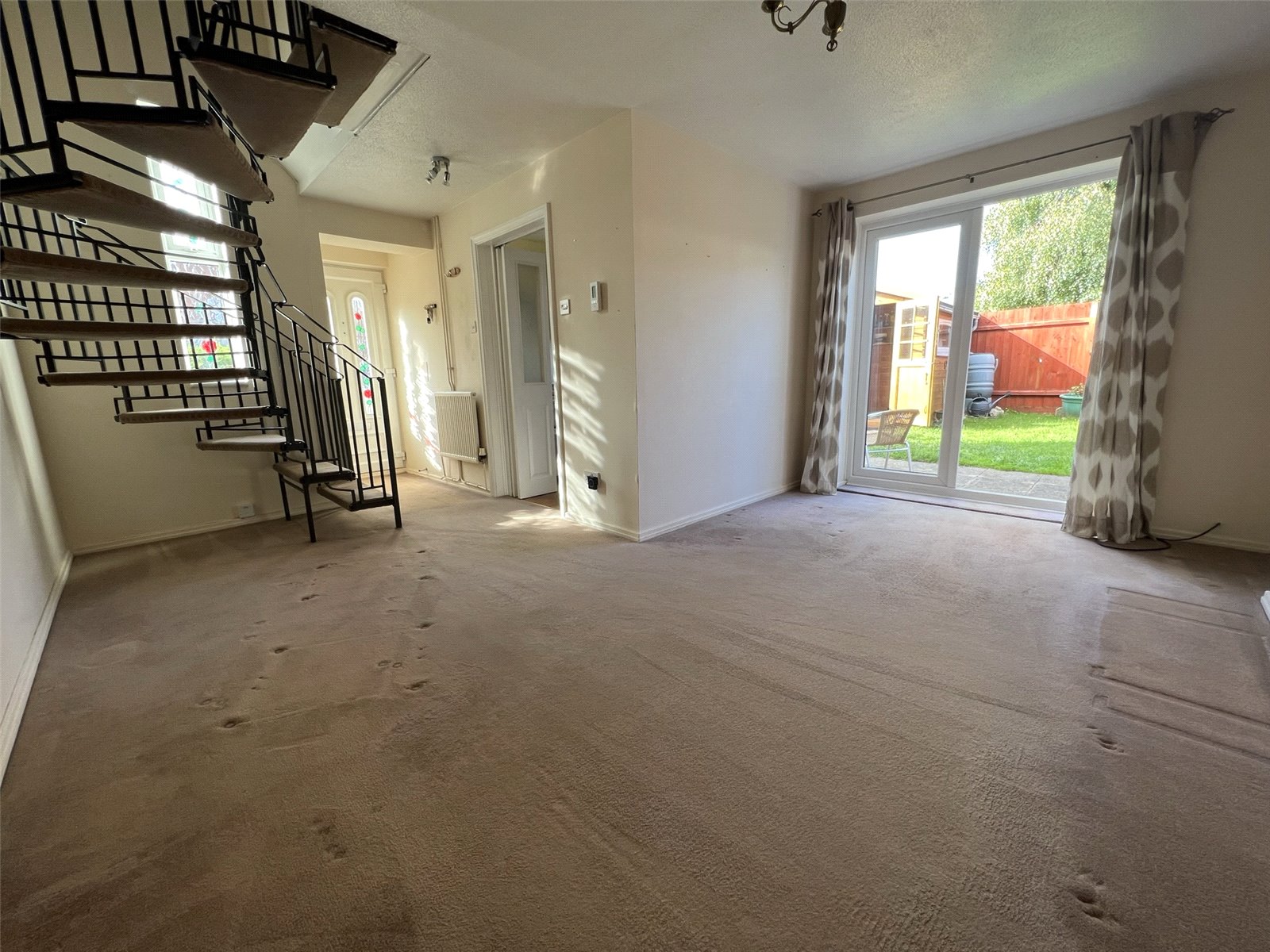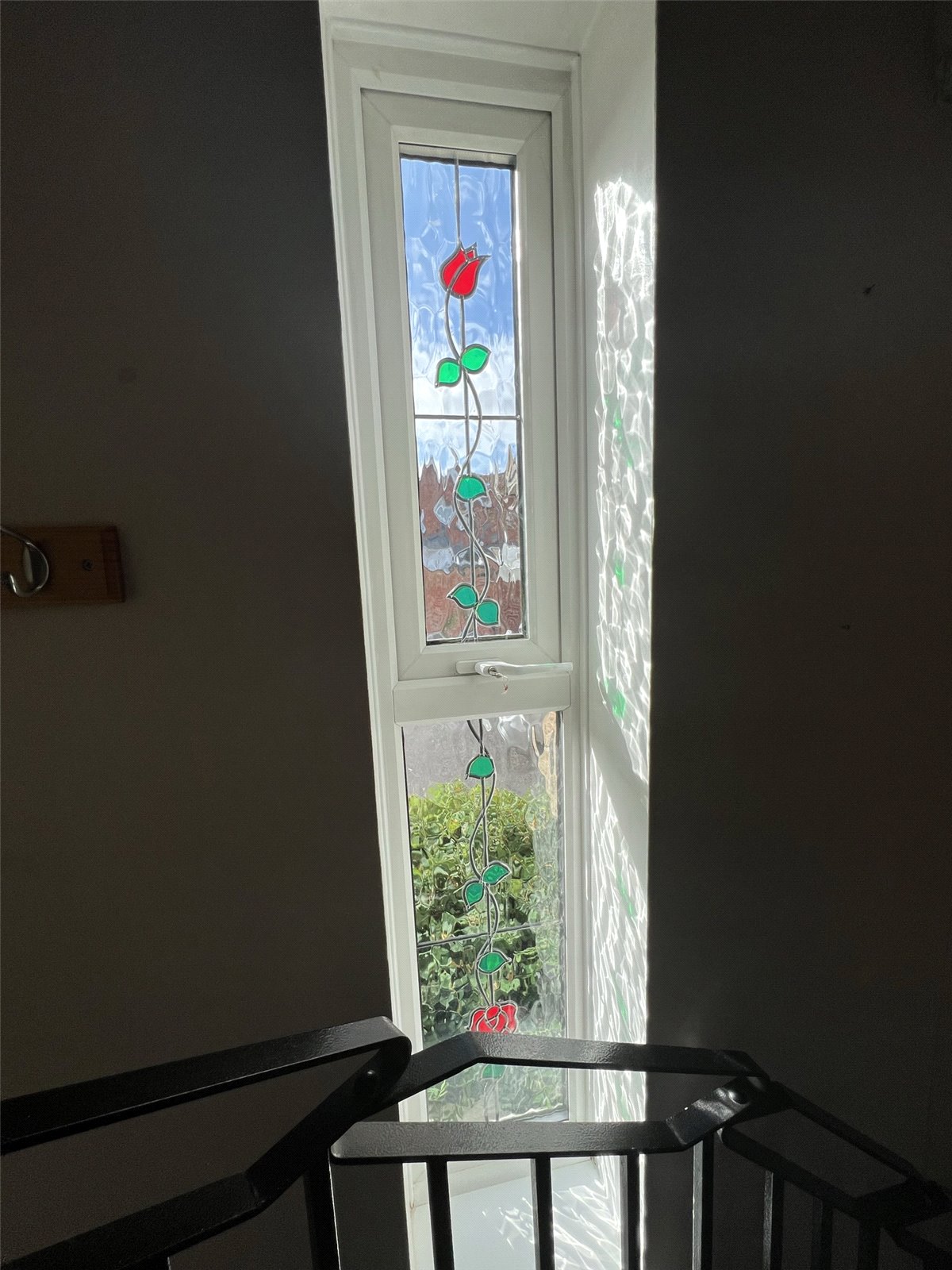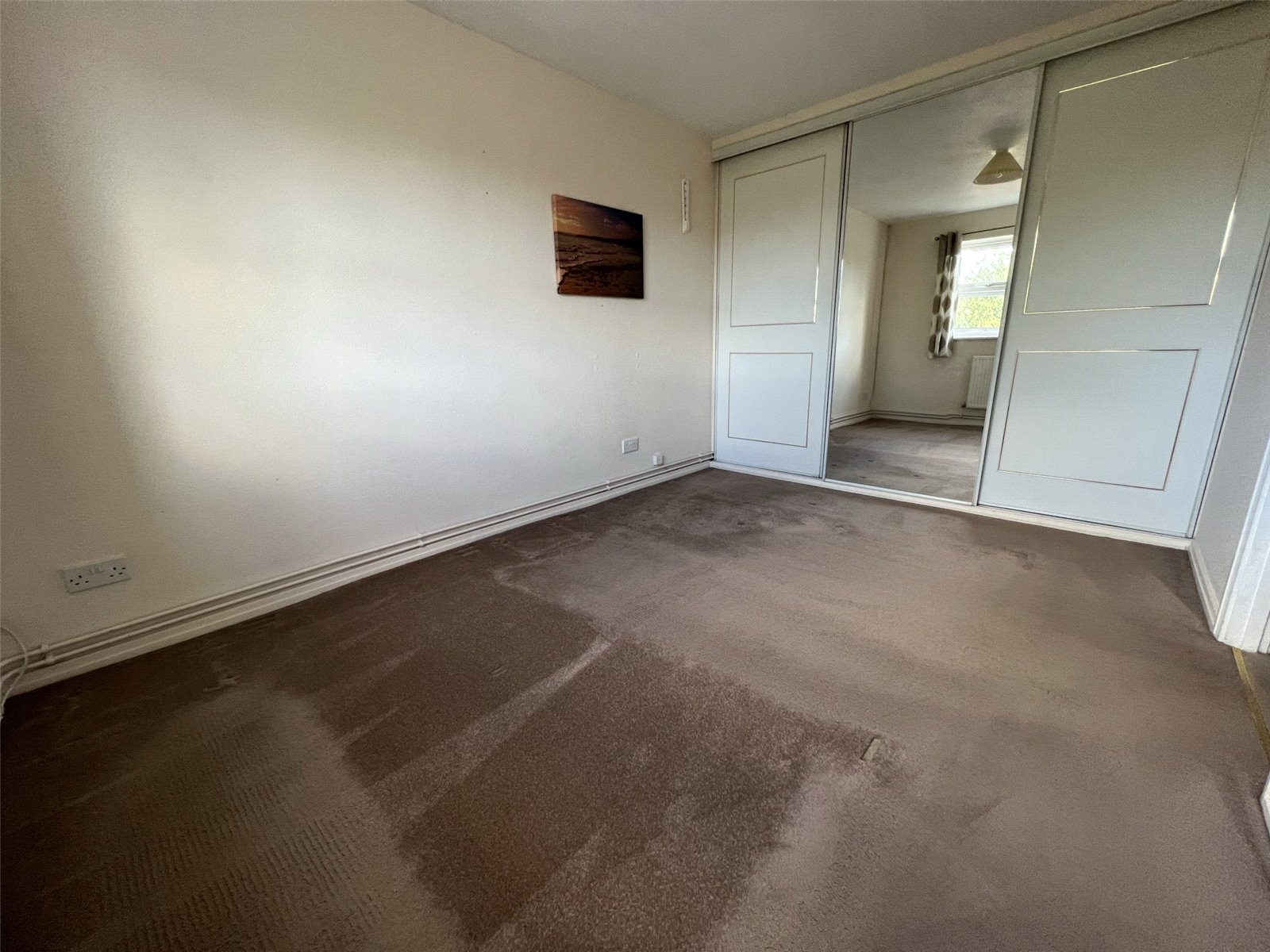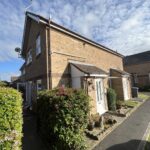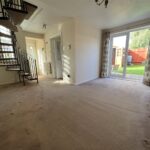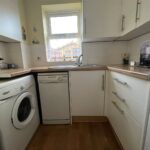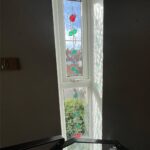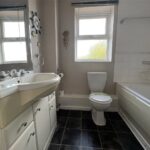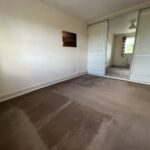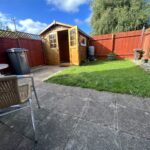Shotley Close, Felixstowe, Suffolk, IP11 2NG
Property Summary
Located in at the end of a cul-de-sac in a popular residential area of Felixstowe the property is offered with NO CHAIN and comprises of: ENTRANCE HALL * SPACIOUS L SHAPED LOUNGE/DINER * KITCHEN * FIRST FLOOR LANDING * DOUBLE BEDROOM WITH BUILT IN SLIDEROBES * WHITE BATHROOM SUITE * WELL TENDED REAR GARDEN WITH LARGE SHED/SUMMERHOUSE * ALLOCATED PARKING*
Properties like this always generate a high level of interest and as such we recommend your appointment to view.
LOUNGE/DINER:
Double glazed patio doors to the rear, fitted carpet, radiators, spiral staircase to the first floor, stain glassed window to the front, textured ceiling.
KITCHEN:
Double glazed window to rear, range of matching wall and base units, roll top worksurfaces, single drainer sink unit, plumbing for washing machine and dishwasher, space for fridge freezer and oven.
LANDING:
Fitted carpet to stairs and landing, airing cupboard housing boiler which sullies the heating and hot water.
BEDROOM:
Double bedroom with double glazed window to rear, built in slide robes to one wall, radiator, fitted carpet, textured ceiling.
BATHROOM:
Double glazed frosted window to rear, matching suite comprising of panelled bath with shower over, wash hand basin set in vanity unit, close coupled w.c.
GARDEN:
Well tended garden which is laid to lawn, boarders, paved patio area, large summerhouse with power and lighting, fenced surround, side pedestrain access.
PARKING:
There is an allocated parkign space for the property close by.
Full Details
The property gives excellent access to all local amenities to include local shops together with the main town centre of Felixstowe being within easy reach. Other benefits to note include is the close proximity to the mainline railway station that services London Liverpool Street via Ipswich.
LOUNGE/DINER 5.05m x 4.45m
Spacious L shaped lounge/ diner with double glazed patio doors to the rear garden, fitted carpet, radiators, spiral stircase to the first floor, stain glassed window to front, textured ceiling.
KITCHEN 2.29m x 1.8m
Double glazed window to rear, range of matching wall and base unts, roll top worksurfaces, single drainer sink unit, space for washing machine, fridge freezer and oven.
LANDING 1.5m x 1.14m
Fitted carpet to stairs and landing, textured ceiling, airing cupboard housing the boiler supplying the hot water and central heating.
BEDROOM 3.84m x 2.72m
Double glazed window to rear, built in sliderobes, fitted carpet, radiator, textured ceiling.
BATHROOM 2.18m x 1.85m
Double glazed frosted window to rear, matching suite comprising of panelled bath with shower over, wash hand basin set in vanity unot, close coupled w.c.
GARDEN
Well maintained garden which is laid to lawn, shrub boarders, paved patio area, large summerhouse/shed with power and lighting, fenced surround, side pedestrian access.
PARKING
There is parking space allocated to the property close by


