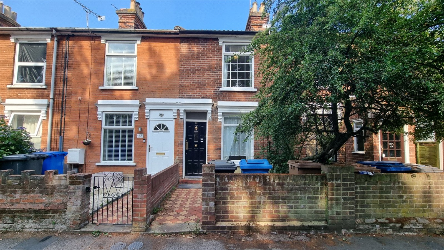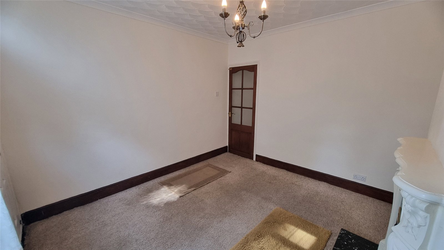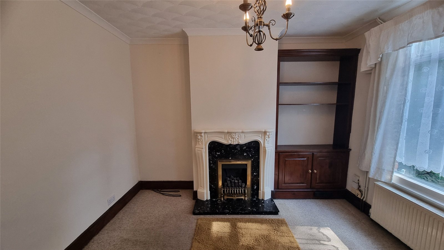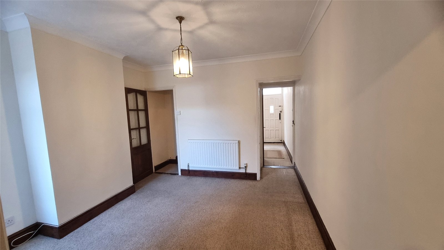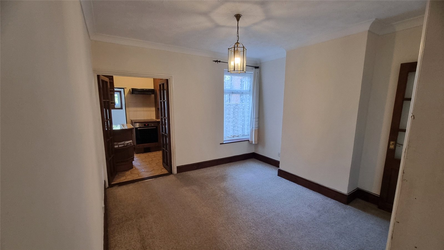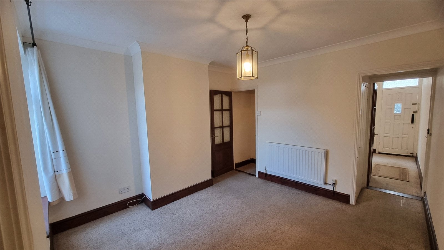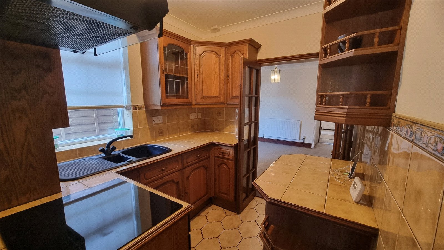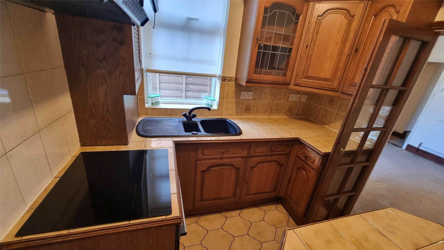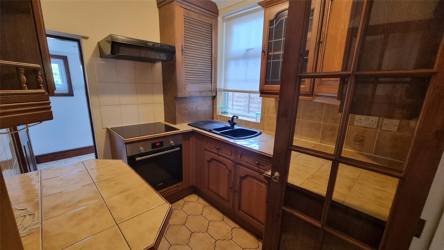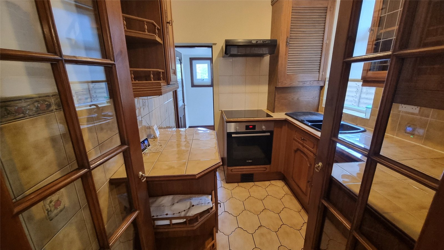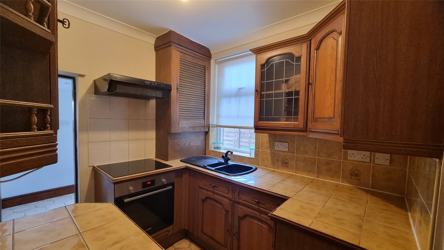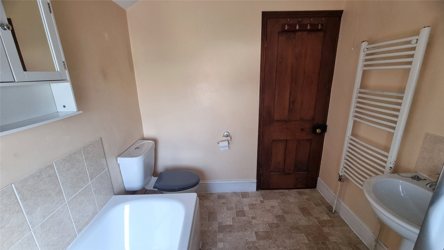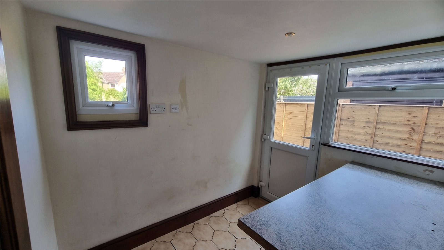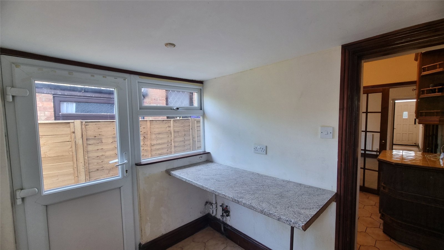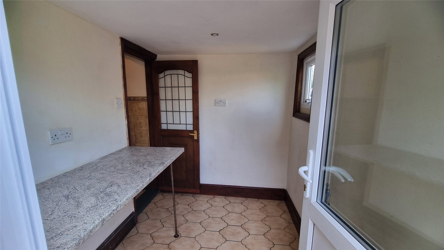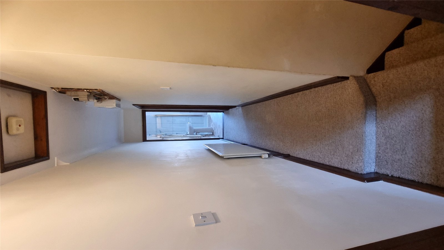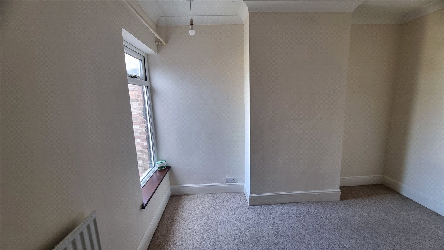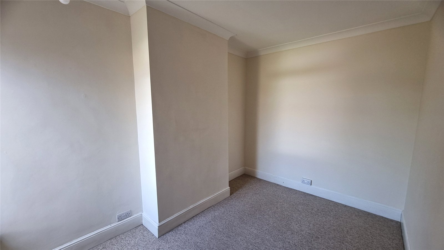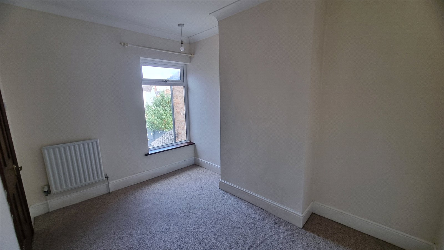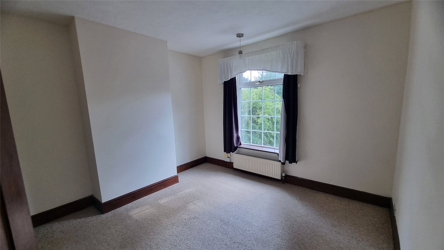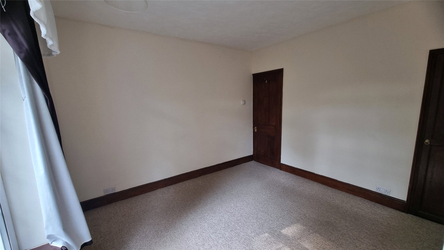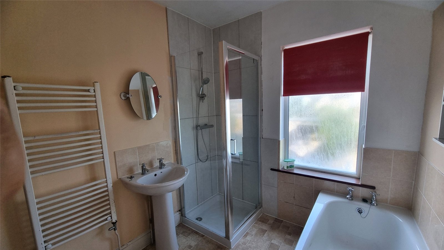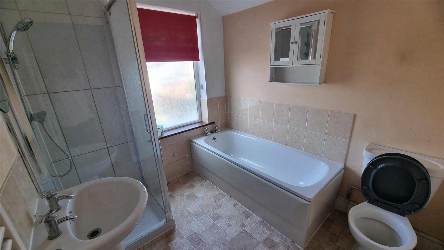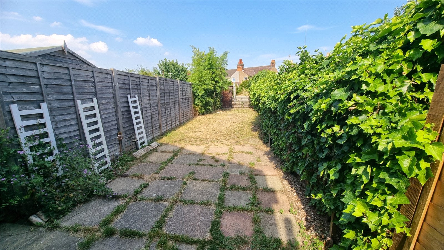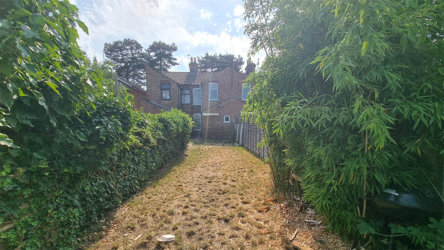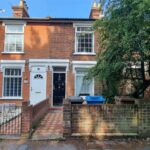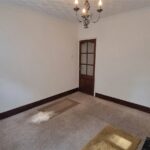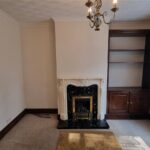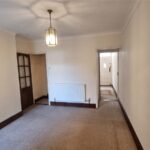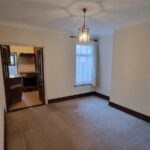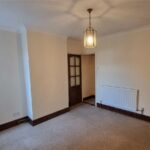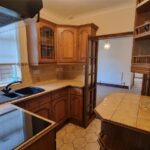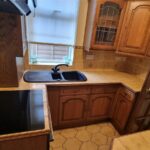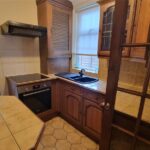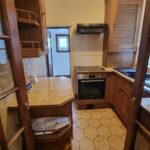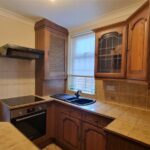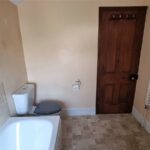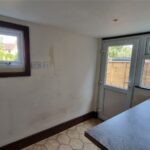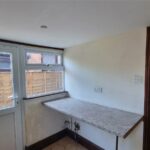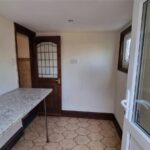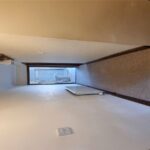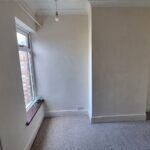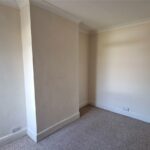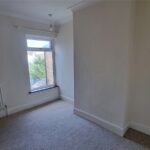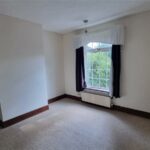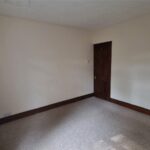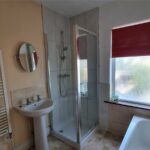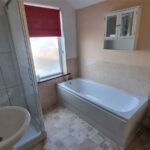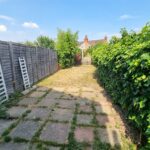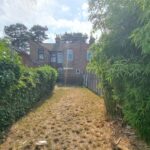Stanley Avenue, Ipswich, Suffolk, UK, IP3 8HX
£175,000
Property Summary
PENNINGTON are pleased to be able to offer this two-bedroom mid-terraced house located to the East side of Ipswich. The property comprises lounge, dining room, fitted kitchen and utility room. Upstairs off the landing are two double bedrooms and a four-piece bathroom suite. The property benefits from double glazed windows, gas central heating, rear garden and street parking. EPC Band D. Council tax band B. Vacant Possession.
Entrance door into:
Living Room 11'0" x 10'11" (3.35m x 3.33m)
UpVC window to front, Double Radiator, Power points, Fire place and Gas fire (disconnected) Built in cupboard to recess. Door into:
Dining Room 11'0" x 11'0" ( 3.37M x 3.35M)
UpVC window to rear, Double Radiator, Power points, Door to stairwell. Double doors into:
Kitchen 8'0" x 6'10" (2.44m x 2.10m)
UpVC window to side, Double Radiator, Power points. Built in electric hob & oven with extractor above. Wall mounted Gas boiler (behind cupboard) Range of cupboards. tiled work surface and splashbacks. 1 and a half bowl sink unit with mixer tap. Door through to:
Utility Room 7'6" x 5'11" (2.29m x 1.81m)
Small UpVC window to rear, Power points, Work surface, plumbing for washing machine. UPVC door & window to side and access to rear garden.
Landing 13'11" x 2'5" (4.24m x 0.76m)
Single Power point. Doors off.
Bedroom One 11'0" x 10'11" ( 3.36m x 3.34m)
UpVC window to front, Double Radiator, Power points, built in over stairs cupboard.
Bedroom Two 10'11" x 8'1" ( 3.35m x 2.47m)
UpVC window to rear, Radiator, Power points.
Bathroom 8'0" x 7'0" (2.45m x 2.14m)
Four piece bathroom suite with bath, sink, toilet and shower cubicle with electric shower, heated towel rail. Frosted UpVC window to rear. Wall mounted medicine cabinet.
Outside
To the front of the property street parking and retaining brick wall and small lawned area. Path to front entrance. To the rear of the proeprty access to side further down the street with pedestrian access to lawned garden. 6ft fence and garden shed to the bottom of the garden.
Tenure: Freehold
EPC BAND; D
Council tax band: B
Entrance door into:
Living Room 11'0" x 10'11" (3.35m x 3.33m)
UpVC window to front, Double Radiator, Power points, Fire place and Gas fire (disconnected) Built in cupboard to recess. Door into:
Dining Room 11'0" x 11'0" ( 3.37M x 3.35M)
UpVC window to rear, Double Radiator, Power points, Door to stairwell. Double doors into:
Kitchen 8'0" x 6'10" (2.44m x 2.10m)
UpVC window to side, Double Radiator, Power points. Built in electric hob & oven with extractor above. Wall mounted Gas boiler (behind cupboard) Range of cupboards. tiled work surface and splashbacks. 1 and a half bowl sink unit with mixer tap. Door through to:
Utility Room 7'6" x 5'11" (2.29m x 1.81m)
Small UpVC window to rear, Power points, Work surface, plumbing for washing machine. UPVC door & window to side and access to rear garden.
Landing 13'11" x 2'5" (4.24m x 0.76m)
Single Power point. Doors off.
Bedroom One 11'0" x 10'11" ( 3.36m x 3.34m)
UpVC window to front, Double Radiator, Power points, built in over stairs cupboard.
Bedroom Two 10'11" x 8'1" ( 3.35m x 2.47m)
UpVC window to rear, Radiator, Power points.
Bathroom 8'0" x 7'0" (2.45m x 2.14m)
Four piece bathroom suite with bath, sink, toilet and shower cubicle with electric shower, heated towel rail. Frosted UpVC window to rear. Wall mounted medicine cabinet.
Outside
To the front of the property street parking and retaining brick wall and small lawned area. Path to front entrance. To the rear of the proeprty access to side further down the street with pedestrian access to lawned garden. 6ft fence and garden shed to the bottom of the garden.
Tenure: Freehold
EPC BAND; D
Council tax band: B

