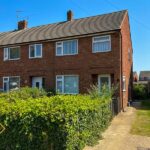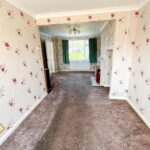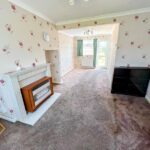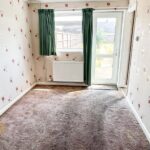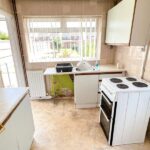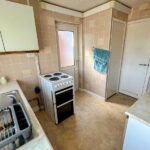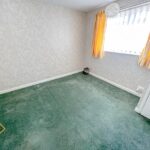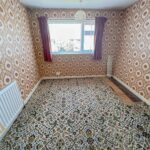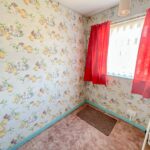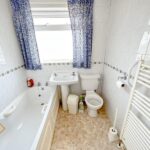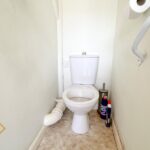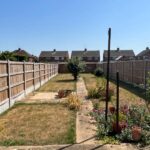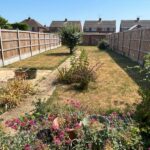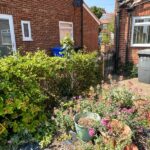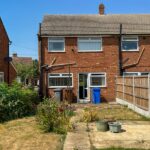STRATFORD ROAD, IPSWICH
Property Features
- THREE BEDROOMS
- GAS CENTRAL HEATING
- LOUNGE/DINER
- SHARED DRIVEWAY
- LONG REAR GARDEN
Property Summary
Full Details
{rtf1ansiansicpg1252deff0deflang1033{fonttbl{f0fnilfcharset0 Tahoma;}}{colortbl ;red0green0blue0;}viewkind4uc1pardcf1f0fs24parEntrance door into:parparb Entrance Hall:b0 Double radiator, stairs to first floor, Door into:parparparb Lounge/Diner: b0 7.1m (23'60") x 3.3m (10'98") INTO RECESS LOUNGE AREA and 3.2m (10'60") DINING AREA. two Double Radiators, Power Points, Gas fire (untested) and marble fireplace. windows to front and rear and single door to rear garden. Door into:parparparb Kitchen:b0 3.2m (10'56") 2.3m (7'82")parRange of old units and stanless steel single drainer sink unit. Understairs pantry housing shelves and Fuseboard. Space for cooker, space for undercounter fridge. Door to side of property. Door into:parparlang2057b Cloakroom: b0 Low level W.C no sink.parparb First Floor:parb0parb Landing: b0 Loft Access lang1033parparb Bathroom:b0 3.2m (10'62") x 3.1 m (10'31") parThree piece suite comprising pedestal wash hand basin, low level WC, Panelled Bath. Heated towel rail. Fully tiled bathroom. Window to rear. parparb Bedroom 1: b0 3.2m (10'62") x 3.1 m (10'31")parDouble Radiator, Window to rear, Power points. Airing cupboard with Worcester combi boiler, slatted shelves.parparb Bedroom 2b0 : 3.6m (12'13") x 2.9m (9'56")parDouble Radiator, Power points, Window to front . Door into:par parb Bedroom 3:b0 2.6m (8'67") MAX x 2.0m (6'77")parDouble Radiator. Power points, Window to front. Built in cupboard parparparb Outsideb0parFront garden laid to lawn with shrub boarders and enclosed by brick wall with gate. Shared access driveway to access to Pretty rear garden with side gate and concrete Patio area. Over 100ft rear garden enclosed by 6ft fence both sides and mainly laid to lawn. Viewing is highly recommended and porperty is sold with vacant possession.parparEPC RATING DparCOUNCIL TAX BAND B, IPSWICH BOROUGH COUNCIL parFULL EPC AVAILABLE UPON REQUESTparparAML REGULATIONS & PROOF OF FUNDING: Any proposed purchasers will be asked to provide identification and proof of funding before any offer is accepted. We would appreciate your co-operation with this to ensure there are no delays in agreeing the sale.parcf0fs17par}
















