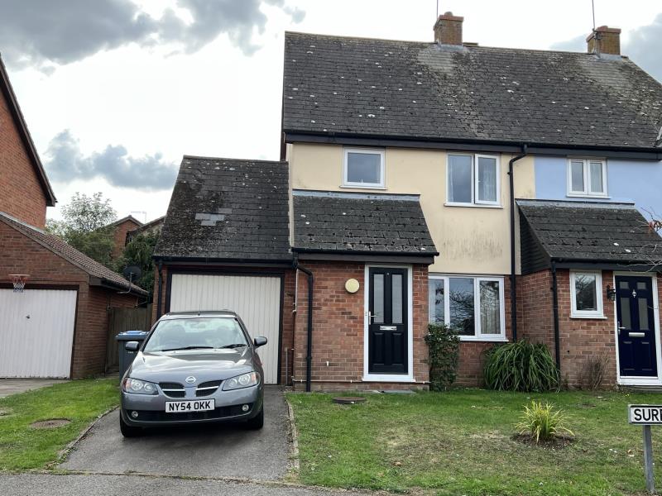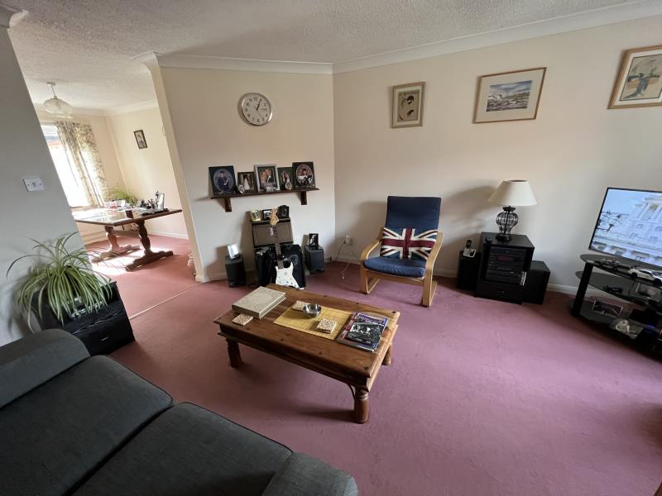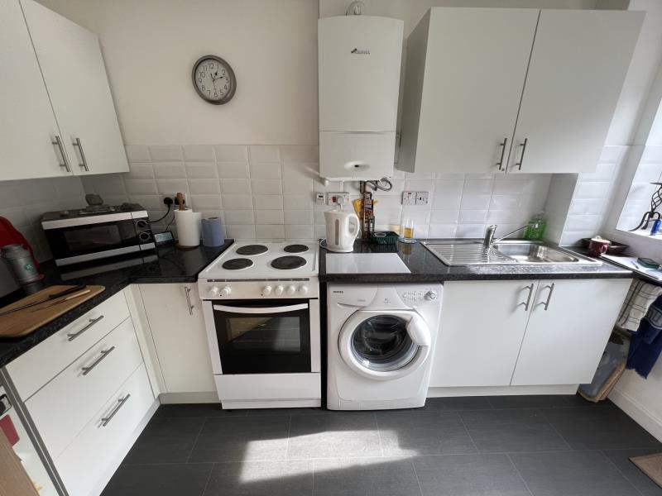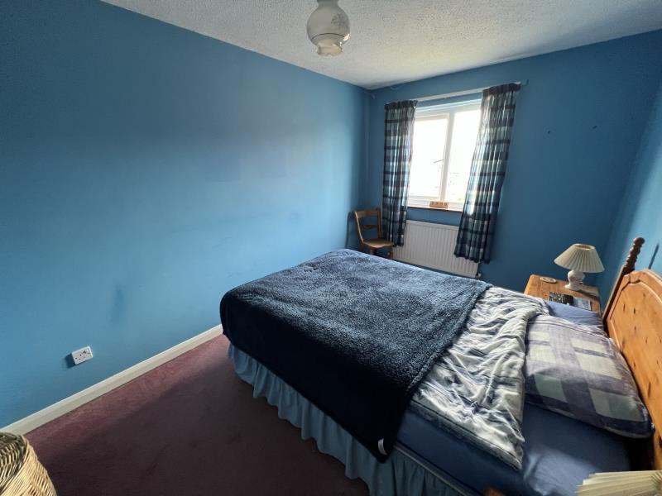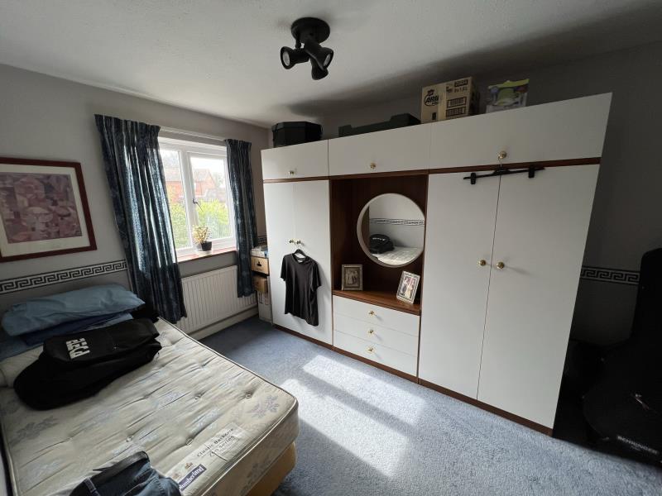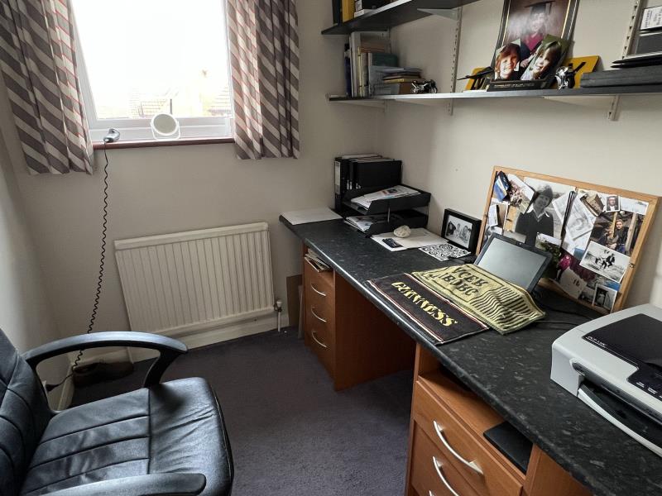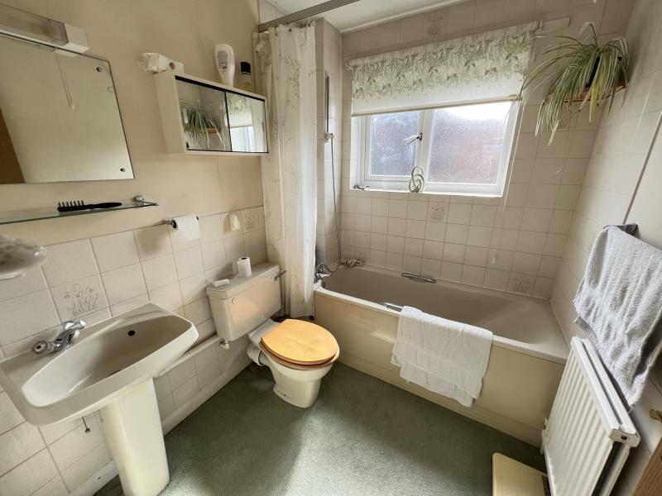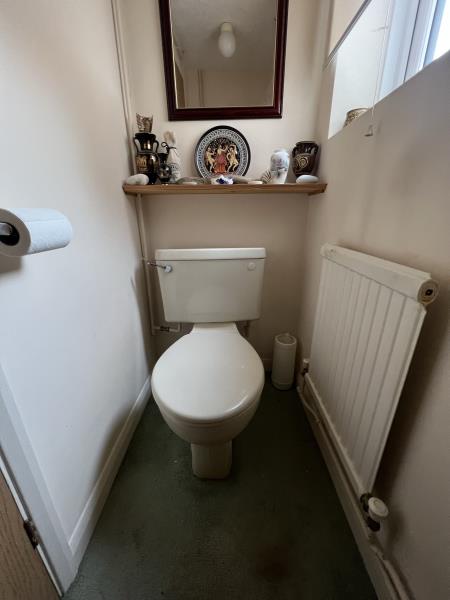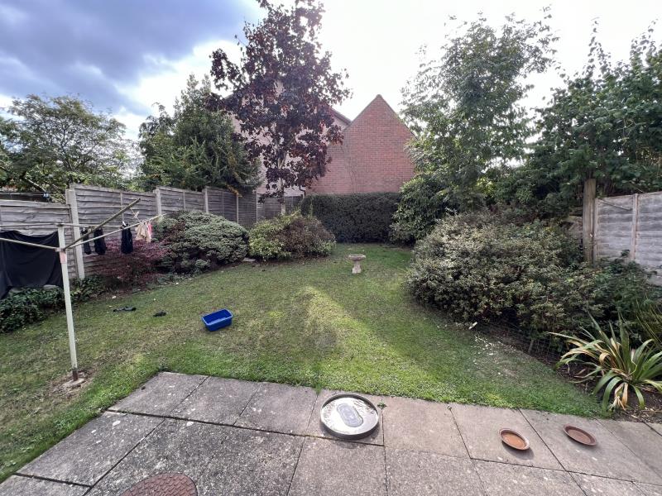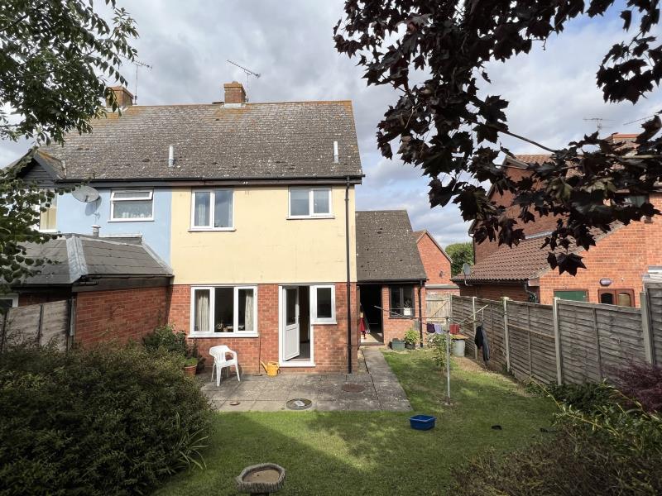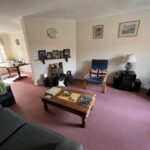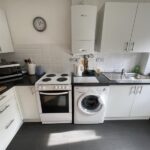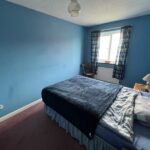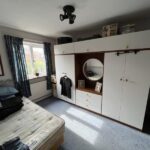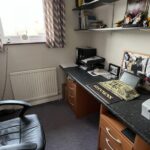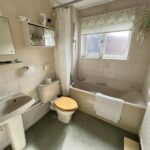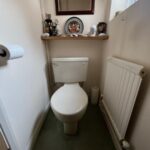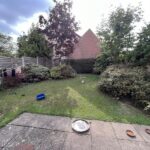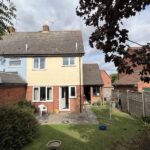SURREY CLOSE, FRAMLINGHAM
Property Features
- BUY TO LET INVESTMENT
- THREE BEDROOMS
- TWO RECEPTION ROOMS
- GAS CENTRAL HEATING
- GARAGE
- FRONT AND REAR GARDENS
Property Summary
Full Details
{rtf1fbidisansiansicpg1252deff0deflang2057{fonttbl{f0fnilfcharset0 Calibri;}{f1fswissfprq2fcharset0 Calibri;}{f2fnilfcharset0 Tahoma;}}viewkind4uc1pardltrparbf0fs22 Accommodationb0f1parparbf0 Entrance Hall:b0f1 Radiator UPVC Doorparparbf0 Cloakroomb0f1 : Corner basin, Low level W.Cparparbf0 Lounge 14'9" (4.48m ) x 12'6" (3.80m)b0f1 Double radiator & one single radiator, UPVC window to front, power points, understairs cupboard, Gas fire (not working) stairs off parparbf0 Dining room 11'0" (3.36m ) x 8'03" (2.51)b0f1 Single radiator, Upvc window to rear, Power points. opening to:parparbf0 Kitchen 11'0" ( 3.36m) x 6'0" ( 1.83m )b0f1 Stainless Steel Single Drainer sink unit and a range of white gloss units and set of 3 drawers, electric cooer space, washing machine space, under counter Fridge space Range of eye level units. Worcester boiler, part tiles walls, Power Points, Radiator. Double glazed door to rear.parparbf0 Landingb0f1parparbf0 Bedroom One 13'3 (4.04m) x 8'5" (2.55m )b0f1 Single radiator, UPVC window to front, Power Points.parparbf0 Bedroom Two: 13'4" (4.07m) MAX x 8'5 ( 2.55m )b0f1 Radiator, Power points, Cupboard over the stairs, UPVC window to rear.parparbf0 Bedroom Three: 6'11" ( 2.10m ) x 6'1" (1.84m )b0f1 Radiator, Power points, UPVC window to rear.parparbf0 Bathroom: 7'03" (2.21m) x 6'1" ( 1.84m)b0f1 Three piece bathroom suite comprising: Panelled bath with shower attachment, low level WC and pedestal wash basin. Frosted window to rear. parparbf0 Front gardenb0f1 : Open plan laid to lawn with attached garage with up and over door. bf0 Rear garden b0f1 nicely enclosed by 6ft fencing, patio and lawned area and shrub and tree borders, Personal door to Garage 17'4" (5.28m ) x 8'3" ( 2.51m ) with up and over door.parparparFreeholdparCouncil Tax Band CparEPC BAND Cpar** THIS PROPERTY IS A BUY TO LET AND CURRENTLY HAS AN AST TENANCY ******parparf2fs17par}

