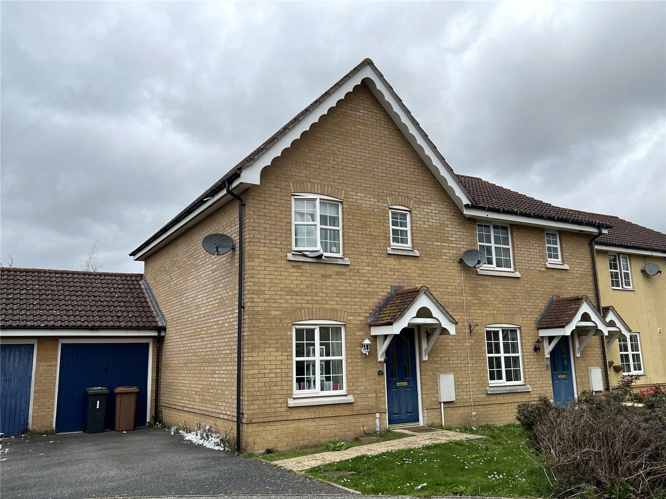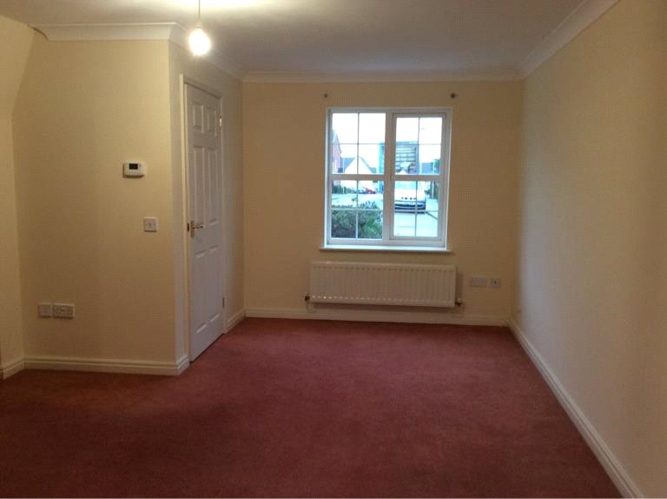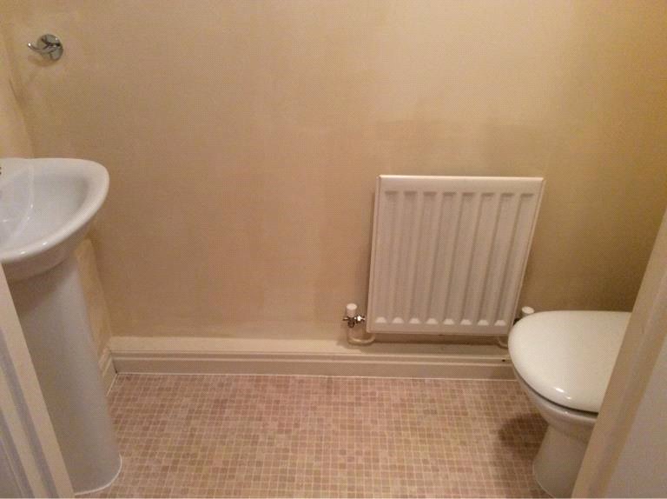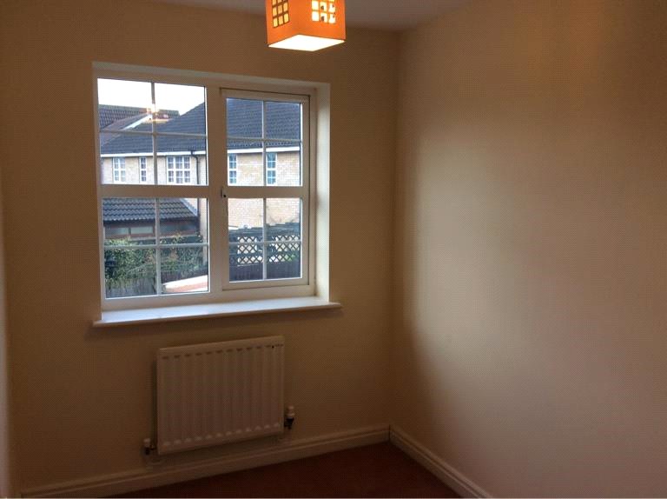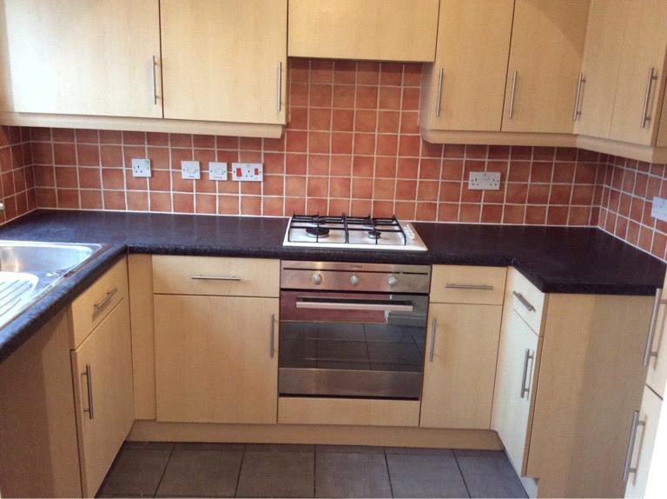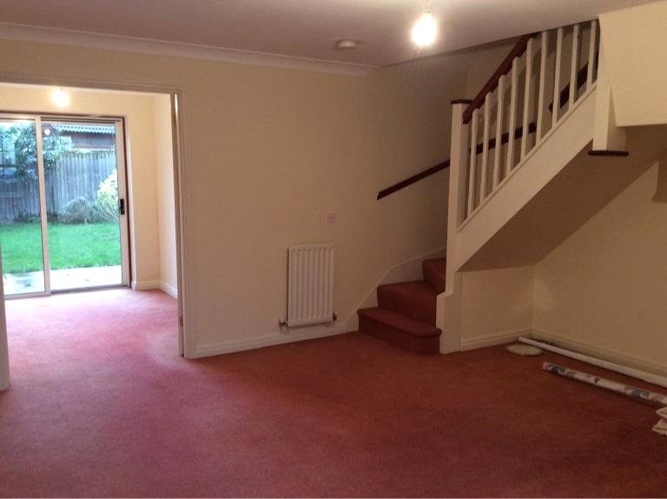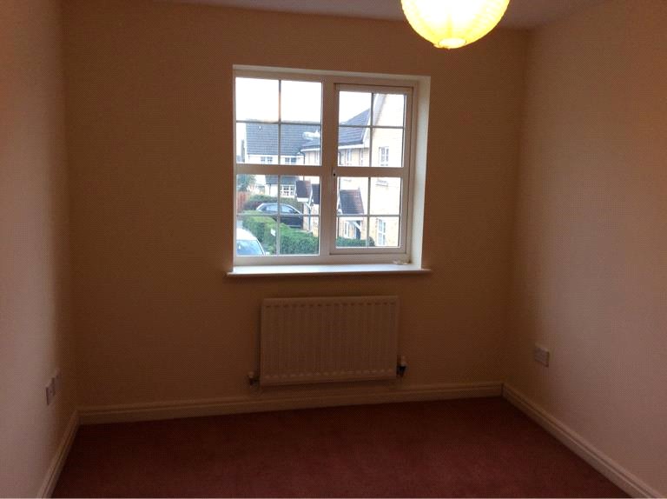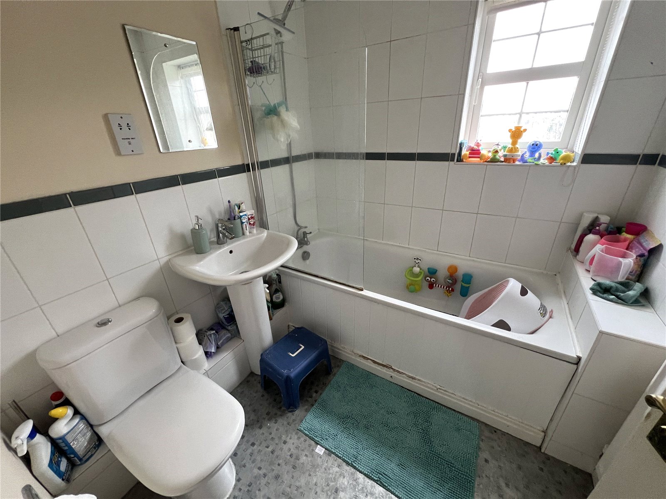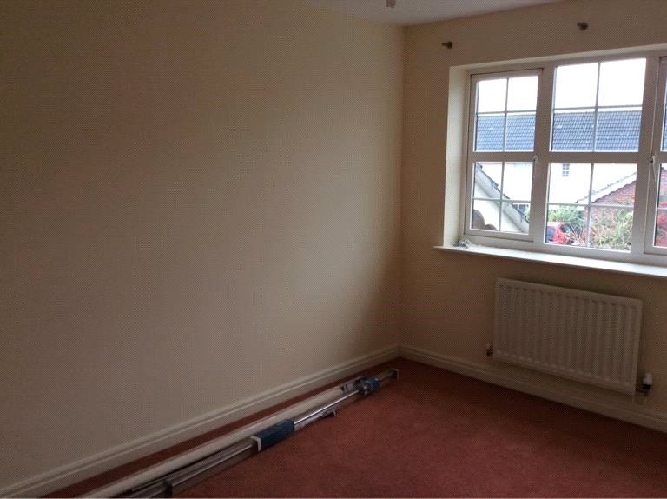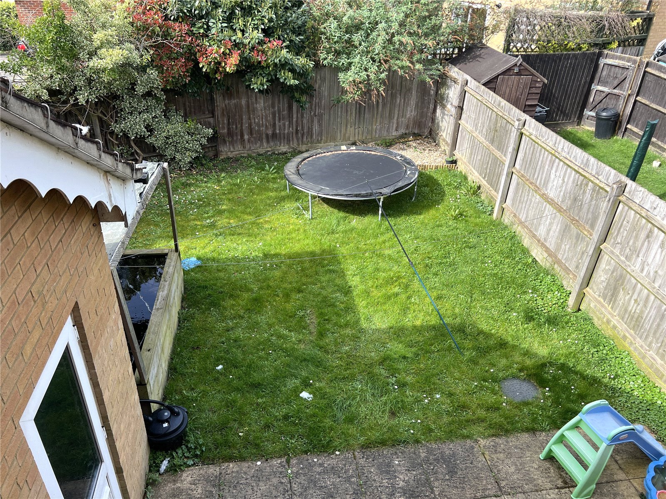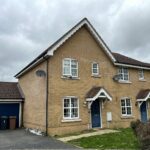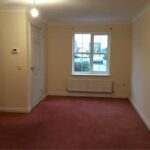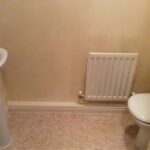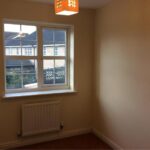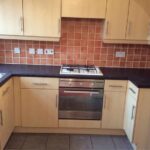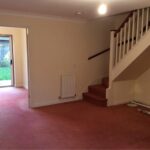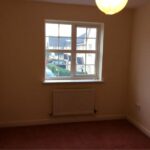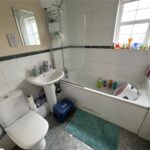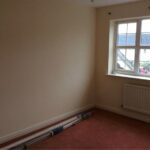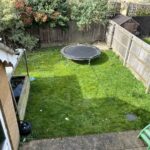Swift Drive, Stowmarket, Suffolk, UK, IP14 5NB
Property Summary
Full Details
PENNINGTON are pleased to be able to offer three-bedroom end terrace house on the desirable Oaks development in Stowmarket with good access to the A14. The property comprises; entrance hall, cloakroom, living room and fitted kitchen. Upstairs off the landing are two double bedrooms, single bedroom, and family bathroom. The property benefits from gas central heating, front and rear gardens, garage, and off-road parking. EPC Band C. Currently Let on an Assured shorthold periodic tenancy. Council tax band C
Entrance door into:
Entrance Hall:
Single Radiator, power point.
Cloakroom 1.91m x0.86m (6'3" x 2'9" )
Wash basin with mixer tap, toilet, single radiator.
Living room 5.09m x 4.63m ( 16'8" 15'2" )
Window to front, one double radiator & one single radiator. Power points, Timer for central heating. Stairs to First floor. Double doors into:
Dining room 2.70m x 2.41m ( 8'10" x 7'10" )
Sliding door to rear garden, Power points, Archway to kitchen
Kitchen 2.70m x 2.10m ( 8'10" x 6'10" )
Stainless steel single drainer sink unit. Space for fridge/freezer, washing machine, Built in 4 ring gas hob and electric oven. Extractor fan above.
Range of eye level and base units. Power points, Window to rear.
Landing:
Airing cupboard. power point. Door off:
Bedroom one 4.10m x 2.63m ( 13'5" x 8'7")
Window to front, power points . Single radiator.
Bedroom Two 3.73m x 2.57m ( 12'2" x 8'5" )
Window to rear, power points . Single radiator.
Bedroom Three 2.68m x 1.98m (8'9" x 6'5" )
Window to rear, power points . Single radiator.
Bathroom 1.96m x 1.63m ( 6'5" x 6'3")
Three piece bathroom suite comprising Toilet, wash basin with mixer taps, panel bath with shower attachment. Single radiator. Shaver point.
Outside
Front garden lawned area with driveway to side and attached single garage with up and over door and personnel door to rear garden.
Rear Garden
Patio area, lawned area, personal door to garage and raised fish pond.
Tenure: FREEHOLD
EPC BAND: C
Council tax band C

