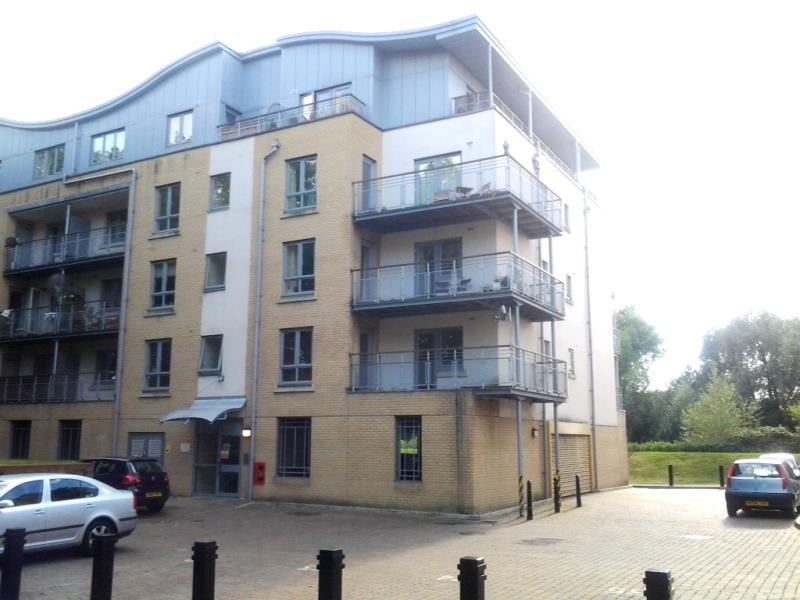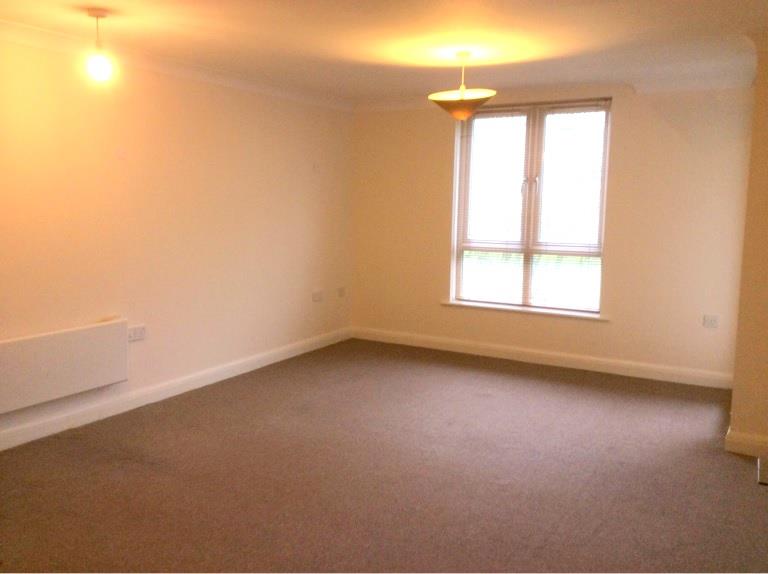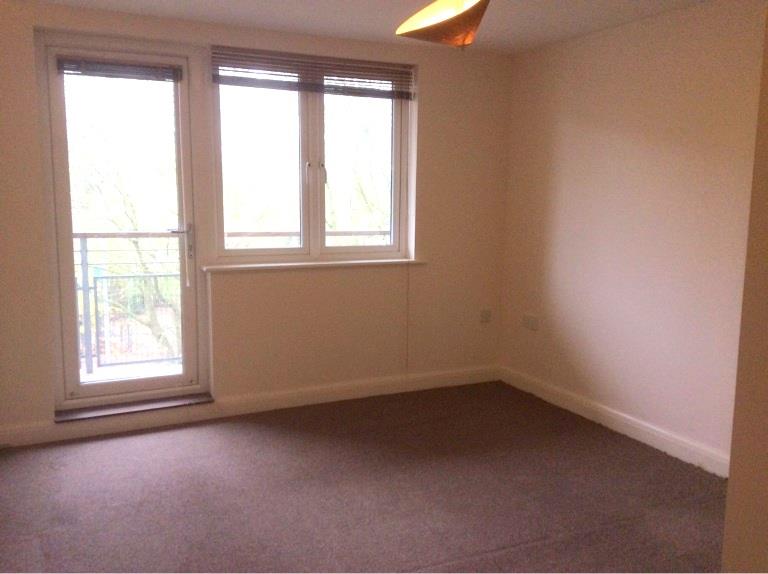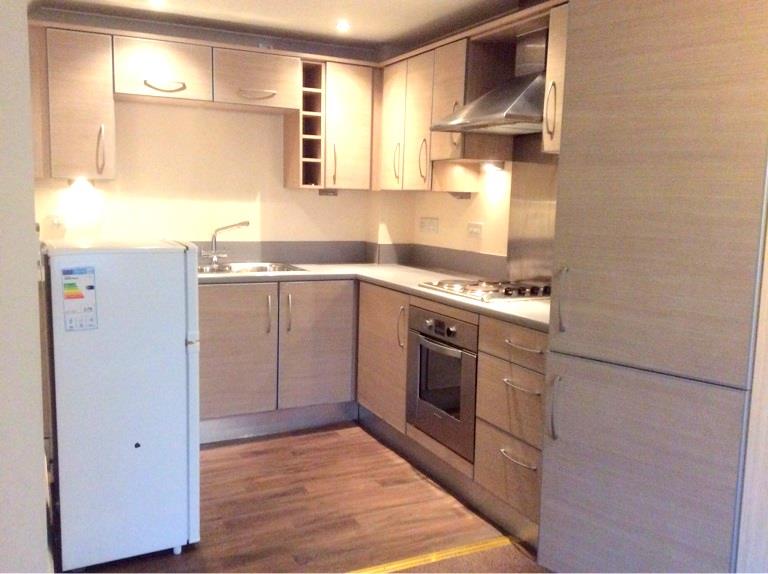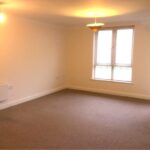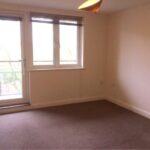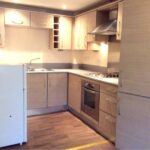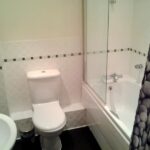Yeoman Close, Ipswich
Property Summary
Communal Entrance Hall
Stairs to:
Third Floor
Entrance Hall
Panel heater, double doors to storage cupboard, door to:
Bathroom
Three piece suite comprising panelled bath with hand shower attachment and mixer tap, pedestal wash hand basin and close coupled WC.
Bedroom 3.93m (12'11") x 3.40m (11'2")
UPVC double glazed window to front, Panel heater, double doors to wardrobe, door to:
Balcony 3.85m (12'8") x 1.19m (3'11")
Living Room 5.22m (17'2") x 3.88m (12'9") max
UPVC double glazed window to front, Panel heater, open plan to kitchen area, door to balcony.
Kitchen Area 2.28m (7'6") x 2.00m (6'7")
Fitted with a matching range of base and eye level units with worktop space over, 1+1/2 bowl stainless steel sink unit with single drainer and mixer tap, integrated fridge/freezer and washing machine, built-in electric oven, four ring electric hob with extractor hood over.
Outside
Secure underground parking.
£250 Ground rent
Approxiametely £2000 per annum service charge
986 years remaining on Lease.
EPC RATING B
FULL EPC AVAILABLE UPON REQUEST
TENURE:
Leasehold: Ground rents, service/maintenance charges and lease duration for leasehold properties may fluctuate. Precise figures and lease duration must be obtained from the sellers legal representative.
Full Details
{rtf1ansiansicpg1252deff0deflang2057{fonttbl{f0fswissfprq2fcharset0 Calibri;}{f1fswissfprq2fcharset0 Tahoma;}{f2fnilfcharset0 Tahoma;}}{colortbl ;red51green51blue51;}viewkind4uc1pardnowidctlparbf0fs28 Communal Entrance HallparStairs to: parb0parb Third Floorparb0parb Entrance Hall b0parPanel heater, double doors to storage cupboard, door to:parparb Bathroom b0parThree piece suite comprising panelled bath with hand shower attachment and mixer tap, pedestal wash hand basin and close coupled WC.parparb Bedroom b0 3.93m (12'11") x 3.40m (11'2")parUPVC double glazed window to front, Panel heater, double doors to wardrobe, door to:parbparBalcony b0 3.85m (12'8") x 1.19m (3'11")parparb Living Room b0 5.22m (17'2") x 3.88m (12'9") maxparUPVC double glazed window to front, Panel heater, open plan to kitchen area, door to balcony.parparb Kitchen Area b0 2.28m (7'6") x 2.00m (6'7")parFitted with a matching range of base and eye level units with worktop space over, 1+1/2 bowl stainless steel sink unit with single drainer and mixer tap, integrated fridge/freezer and washing machine, built-in electric oven, four ring electric hob with extractor hood over.parparb Outsideparb0 Secure underground parking.parparEPC RATING BparFULL EPC AVAILABLE UPON REQUESTparfs22parparcf1bf1fs16 TENURE:b0line Leasehold: Ground rents, service/maintenance charges and lease duration for leasehold properties may fluctuate. Precise figures and lease duration must be obtained from the sellers legal representative.cf0f0fs22parpardf2fs17par}

