Monument Farm Lane, Foxhall, Ipswich, Suffolk, IP10 0AQ
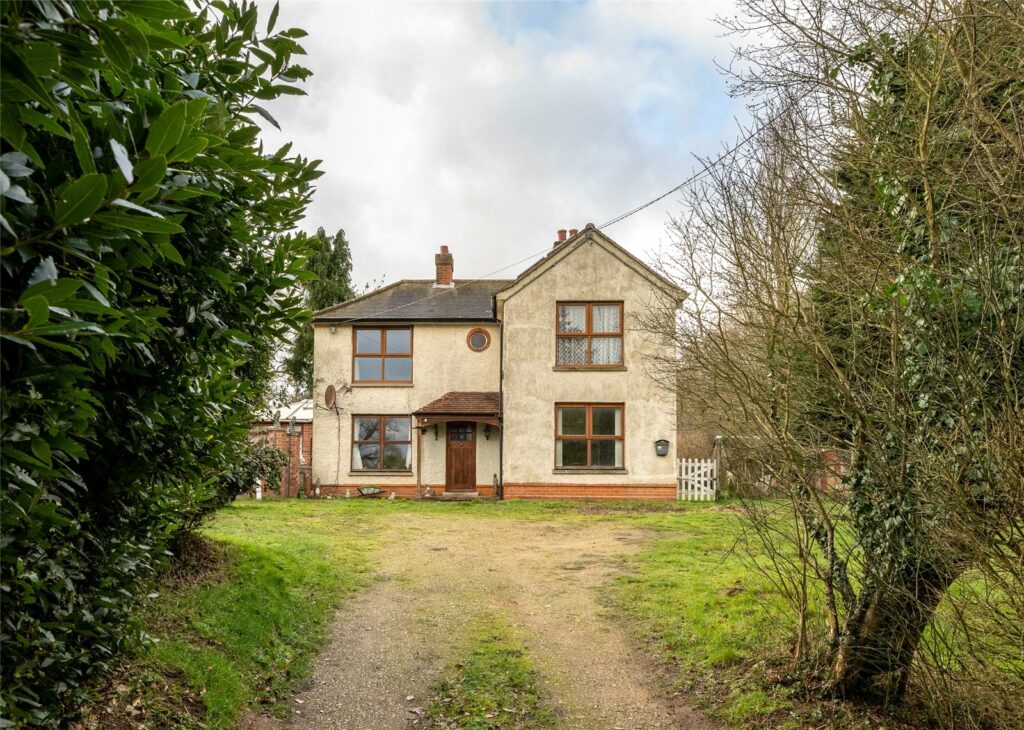
Pennington are pleased to offer this rarely available detached three bedroom property in need of modernisation. The Property sits on the edge of Foxhall wood with stunning Suffolk farm land surrounding the property and sits in a very rural secluded location. Mainly double glazed, has good room height and a spacious feel with loads of potential to extend (subject to planning) to create a very special family home. The property has a good size garden and paddock. The property has oil fired central heating. Well water and soak away cess pit. The property will be sold with vacant possession and an internal viewing is highly recommended.
Main front door to spacious hall with stairs to the first floor and three doors off:
Hallway 9’11 x 6’0” (3.03m x 1.84m)
Spacious hall with door off, stairs to the first floor and three doors off:
Living Room 13’0” x 11’3” (3.97m x 3.44m)
Sunroom/Conservatory 11’3” x 7’2” (3.44m x 2.20m)
Dining Room 11’6 x 12’0” (3.52m x 3.68m)
Kitchen 9’9” x12’0” (2.98m x 3.66m)
Kitchen leads into small utility laundry and bathroom
Utility Room 6’11” x 4’5” (2.13m x 1.35m)
Bathroom 6’11” x 6’5” (2.13m x 1.96m)
family bathroom, good size, a bath with a shower
Boot Room 11’0” x 7’1” (3.38m x 2.18m)
Boot room could be a utility, has access onto the side garden and views all round property.
Landing 7’4” x 6’0” (2.24m x 1.83m )
Upstairs to 1st floor, halfway landing has a large window, top landing has a picture, port hole window & Doors off:
Bedroom 1 12’1 x 10’1 ( 3.69m x 3.09m)
Bedroom one to the right of the landing, good size room double aspect over fields, fireplace possibly open but decorative, double fitted wardrobe
Bedroom 2 13’0” x 9’8” ( 3.98m x 2.97m)
Cross the landing to the second bedroom above the dining room again like the dining room double aspect chimney breast, but no fireplace and single fitted wardrobe
Bedroom 3 12’0” x 9’9” (3.67m x 2.99m)
Third bedroom slightly smaller but only just, large window with aspect of side garden, large cupboard with airing and hot water cylinder.
Outside
From the road small entrance to driveway with access to the paddock on the left as you come up the driveway. Mature trees line the access from the road and property is well hidden from the road. As you approach the property that is fairly central to the plot you have garden area and patio to the left. Green house to the rear and brick built kennels to the right hand side boundary.
Paddock is gated and fences but there is some repair work required to the paddock area to make it fully secure. Total area 0.72 Acres (According to plan)
Tenure: Freehold
EPC band E
Council tax band D
Water and sewerage: Well water and soak away, cess pit.
NB: THIS PROPERTY IS UNDER PROBATE AND THE EXECUTOR WORKS AT PENNINGTON BUT NOT IN THE SALES DEPARTMENT.
Henderson Close, Bramford, Ipswich, Suffolk, IP8 4EZ
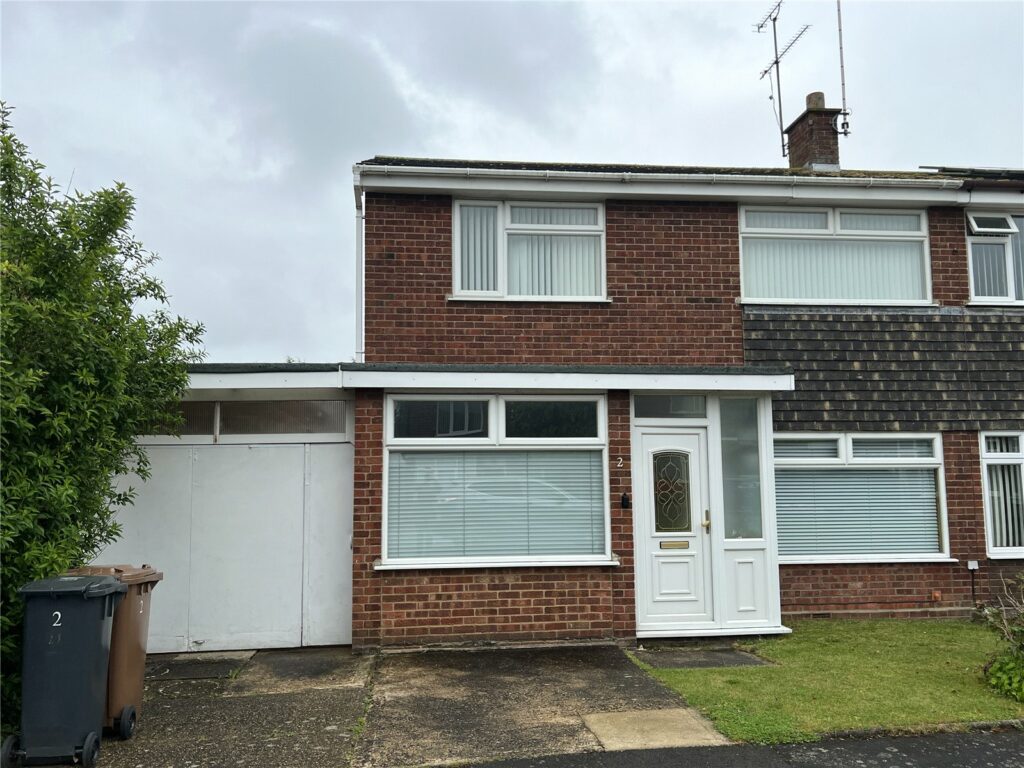
Pennington is pleased to offer this three-bedroom semi-detached house situated in the village of Bramford. The property offers entrance hall, lounge/diner, further reception room currently being used as a bedroom, kitchen, landing, three bedrooms, bathroom, rear garden, carport, Gas central heating. UPVC double glazed windows and doors. EPC Band D Council tax band C. Book your viewing now.
Halifax Road, Ipswich, Suffolk, IP2 8RF
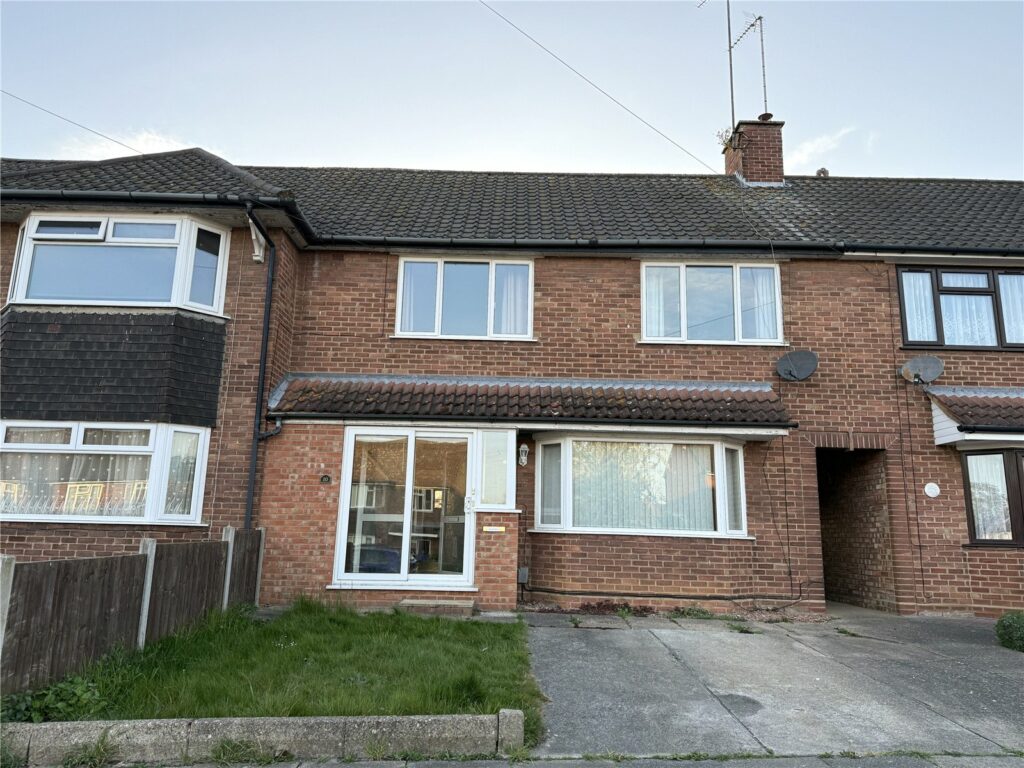
Pennington is pleased to offer this three bedroom property in need of some renovation works offering entrance porch, entrance hall, lounge with bay, dining room, kitchen with extended utility room. downstairs toilet (needs connecting) Landing, three double bedrooms, bathroom, shower room. Gas central heating to radiators. UPVC double glazing and doors. Off road parking space and spacious rear garden. Vacant possession. EPC BAND C, Council tax band B.
Entrance Porch 10’8″ x 1’11” (0.60m x 3.27m)
Hallway 13’1″ x 5’9″ ( 4.00m x 1.77m)
Lounge 11’4″ x 14’4″ (3.48m x 4.39m)
Dining room 9’11 x 12’11” ( 3.02m x 3.95m)
Kitchen 6’8″ x 10’3″ (2.04m x 3.14m)
Utility room 1 7’4″ x 6’0″ (2.25m x 1.85m)
Inner hallway 4’9″ x 3’4″ (1.46m x 1.04m)
Cloakroom 4’9″ x 2’10” (1.46m x 0.89m)
Utility room 2 7’11” x 6’7″ ( 2.42m x 2.03m)
Landing
Shower room 5’7″ x 2’11” (1.71m x 0.91m)
Bathroom 5’7″ x 6’3″ ( 1.72m x 1.93m)
Bedroom one 10’0″ x 13’3″ (3.07m x 4.05m)
Bedroom two 10’0″ x 11’6″ ( 3.07m x 3.5m)
Bedroom three 10’07” x 8’10” (3.24m x 2.70m)
Outside
Parking for one vehicle to the front of the property and small lawned area. Side access to rear garden mainly laid to lawn. Raised decking area 90 ft Approx rear garden.
Tenure: FREEHOLD
Council tax band: B
EPC BAND: C
Felixstowe Road, Ipswich, Suffolk, IP3 8DZ
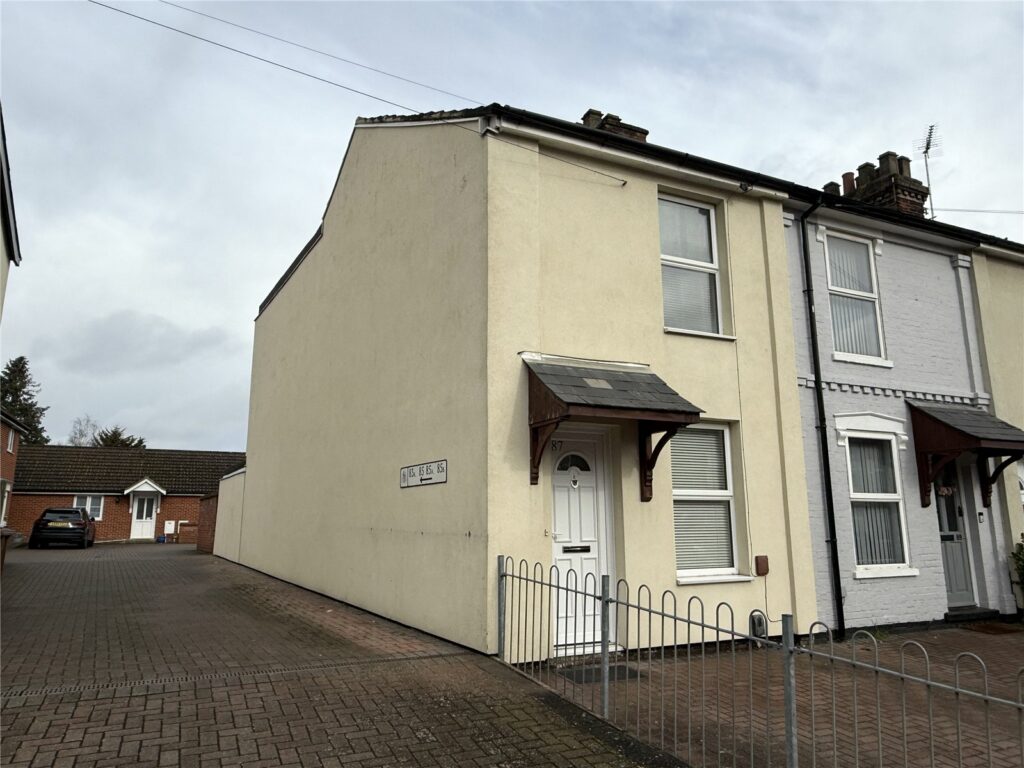
PENNINGTON are pleased to be able to offer this ideal First time purchasers property with 2/3 bedrooms, situated to the East side of town and within walking distance of the town centre. The property comprises sitting room, dining room,fitted kitchen with electric oven and downstairs family bathroom with shower. Upstairs are two/ three bedrooms (two double bedrooms and one single connected bedroom). Gas central heating to radiators. The property benefits from a rear garden with patio area and attached shed and off road parking for one vehicle. Some new carpets. EPC BAND C, Council tax band A. Vacant Possession. Book your viewing now.
Details:
Double glazed door into:
Living room 3.13m (10’3″) x 3.80m (12’5″)
Window to front elevation, Double radiator, 2 recess cupboards, power points. Door to Stairs and Dining room.
Dining room 3.32m (10’10”) x 4.28m (14’0)
French door to garden, Double radiator, Power points,, understairs cupboard with fuse box and shelving, Honeywell wall mounted thermostat. Door into:
Kitchen 3.38m (11’0″) x 1.78m (5’10”)
Range of eye level and base units and drawers, built in 4 ring electric hon and oven with extractor fan above. stainless steel single drainer sink unit with mixer tap, Potterton wall mounted boiler. widow to side, Power points, single radiator. Door into:
Bathroom 2.82m (9’2″) x 1.75m (5’8″)
Three piece bathroom suite with panelled bath with Bristan electric shower above with glass shower screen, wash basin, toilet, frosted window to side. Double radiator. Extractor fan. shaver point.
Landing: Doors off
Bedroom 1 3.49m (11’5″) x 3.15m (10’4″)
Window to front elevation, ornamental fireplace, radiator, power points, cupboard over the stairs with slatted shelving.
Bedroom 2 3.94m (12’11”) x 3.35m (10’11”)
Recess cupboard, window to real elevation, ornamental fireplace, power points, door through to:
Bedroom 3 3.12m ( 10’2″) x 1.79m (5’10”)
Window to rear elevation, power points, radiator.
Outside
Front garden block paved for off road parking for one vehicle, side access to rear garden laid to lawn with patio area and old coal house/shed. Fully enclosed with brick wall and 6ft fencing. Rear wooden gate to side.
TENURE; FREEHOLD
EPC RATING C (69)
FULL EPC AVAILABLE UPON REQUEST
COUNCIL TAX BAND A
AML REGULATIONS & PROOF OF FUNDING: Any proposed purchasers will be asked to provide identification and proof of funding before any offer is accepted. We would appreciate your co-operation with this to ensure there are no delays in agreeing the sale.
Lettings
Pennington also offer a professional, ARLA Propertymark accredited Lettings and Management service. If you are considering renting your property in order to purchase or are looking at buy to let or would like a free review of your current portfolio then please call Robert Ulph on 01473 214343.
Bixley Road, Ipswich, Suffolk, IP3 8NP
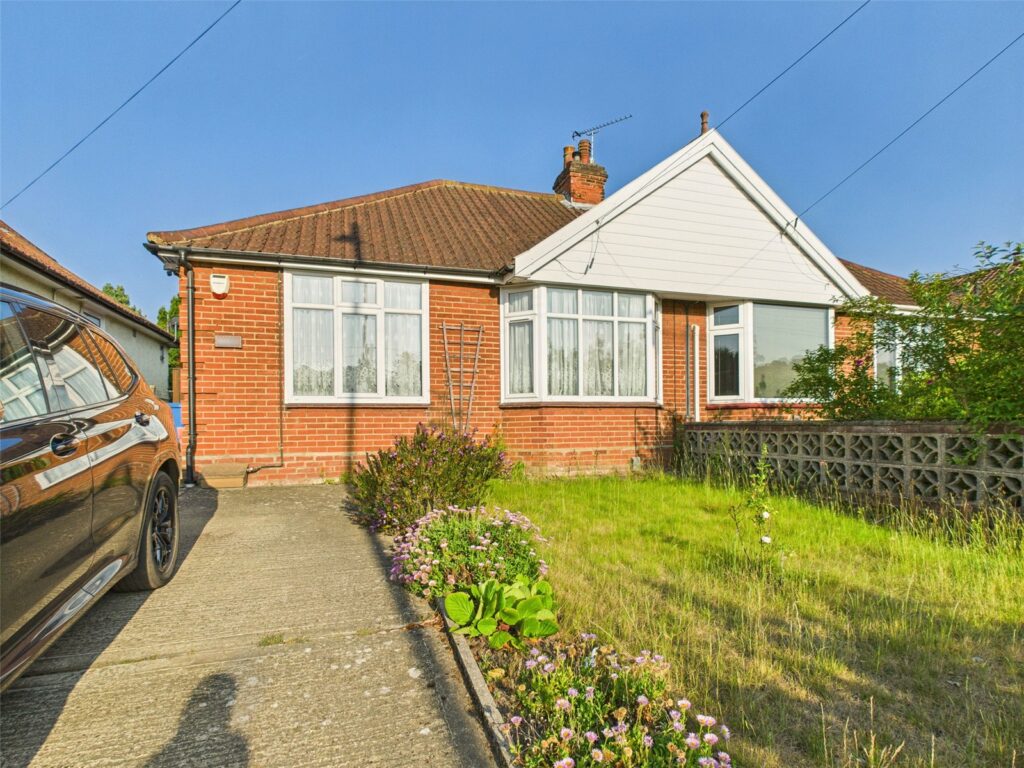
Pennington is pleased to offer this two double bedroom semi-detached bungalow with large rear garden with sheds, summer house and green house. The property offers entrance hall, open plan lounge/diner/kitchen with built in electric hob and oven, built in under counter fridge and freezer, moveable centre Island & built in slimline dishwasher and space for washer/dryer. Five-piece bathroom with bath, wash basin, toilet, and large double shower with rainfall shower. Two double bedrooms with main bedroom with sliding door wardrobe. UPVC double glazing throughout and double doors to rear garden with patio, lawned area and summer house, various sheds, and greenhouse. Off road parking for two vehicles. Unfurnished, Gas central heating EPC band C, Council tax band C. £1300 PCM All our properties require you to pay 1 months’ in advance and 5 weeks rent as a deposit £1500. You will also be required to pay 1 weeks rent upfront to hold the property, equal to £300, and this amount will be deducted from the final payment of your security deposit.
Ashcroft Road, Ipswich, Suffolk, IP1 6AB
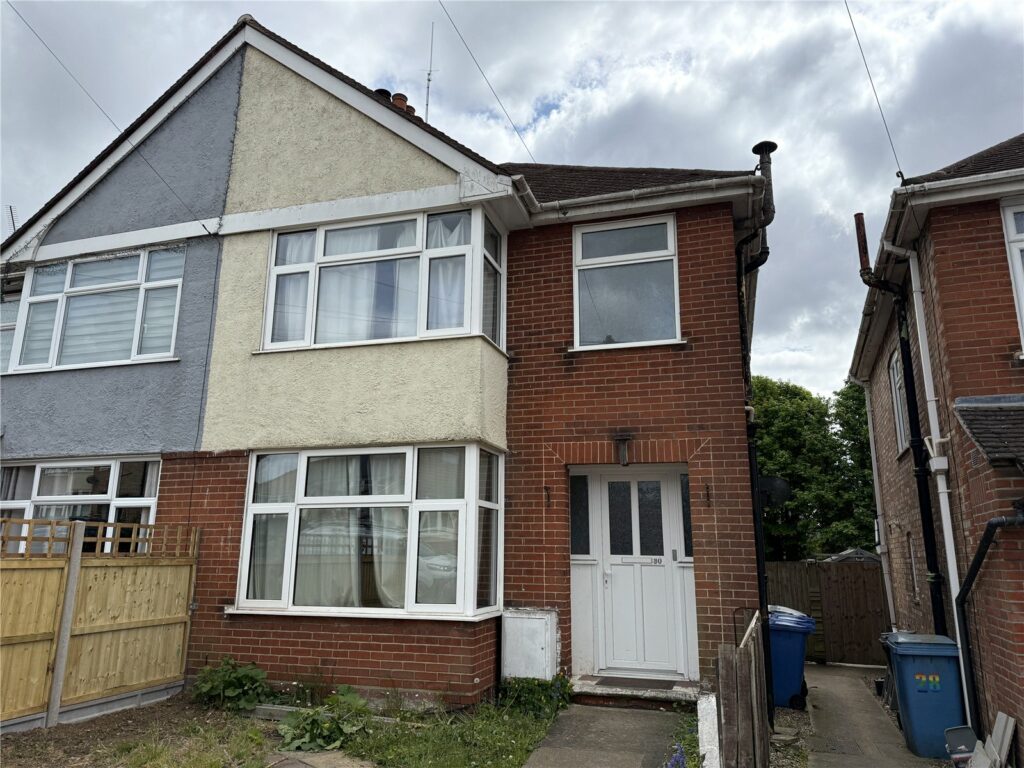
Pennington are pleased to be able to offer this three bedroom semi detached house situated on the crofts development to the North west of the town centre. The property has recently been re-decorated throughout and comprises entrance hall, lounge, dining room, kitchen with cooker. Upstairs two double bedrooms and one single bedroom, bathroom. Full gas central heating, good size garden and parking space for one vehicle off road to the front of the property. EPC Band D. Council tax band B, £1200 PCM plus 1 month’s rent in advance and 5 weeks’ deposit ( £1384.61)To reserve a property, you will need to pay 1 week’s rent in advance. (£276.92)
Blackthorn Close, Purdis Farm, Ipswich, Suffolk, IP3 8SR
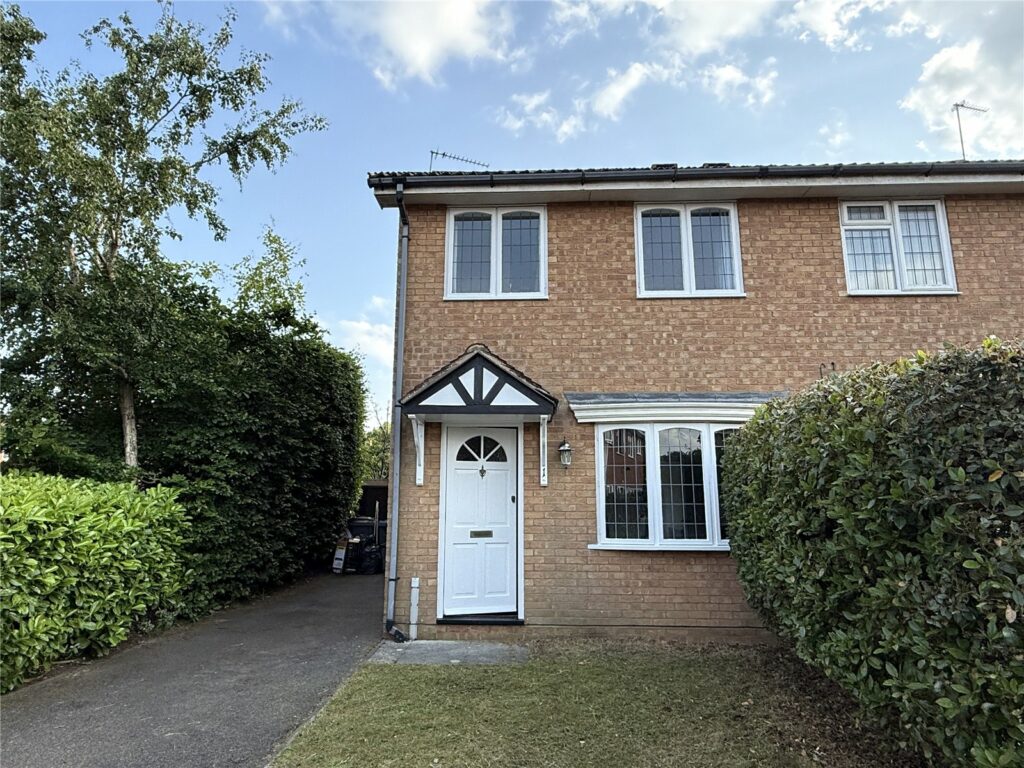
Pennington is pleased to offer this re-decorated and carpeted two bedroom semi-detached house offering entrance hall, Lounge with modern electric fire, Kitchen/breakfast room with cooker door to garden. Landing, main bedroom with built in wardrobe, second bedroom with mirror fronted sliding door wardrobe. Bathroom with electric shower over bath, wash basin and toilet. Outside front garden laid to lawn, driveway for several vehicles. Rear Garden laid to lawn, patio and garden shed. EPC Band D. Council tax band B, £1100 PCM plus 1 month’s rent in advance and 5 weeks’ deposit ( £1269.23)To reserve a property, you will need to pay 1 week’s rent in advance. (£253.84)
Gippeswyk Avenue, Ipswich, Suffolk, UK, IP2 9AE
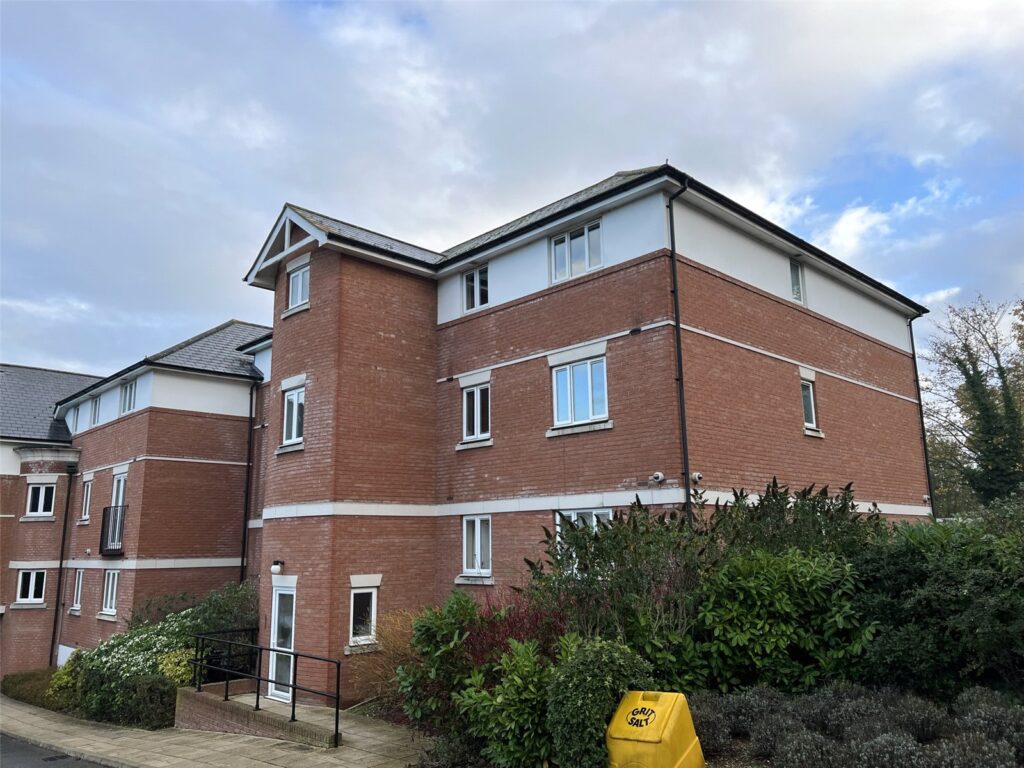
Pennington are pleased to offer this Unfurnished spacious 2 bedroom apartment on Gippeswyk Avenue, walking distance to the town centre and train station with direct lines to London Liverpool Street. The property comprises a lounge/dining room, fully fitted kitchen with white goods, double bedroom with en suite shower, a further single bedroom and a bathroom. the property also has Gas central heating and a secure parking space. This landlord does not accept pets or smokers. EPC Band C, Council Tax Band B. £975 PCM, All our properties require you to pay 1 months’ rent in advance and 5 weeks rent as a deposit; deposit totalling £1125. You will also be required to pay 1 weeks rent upfront to hold the property, equal to £225.00, and this amount will be deducted from the final payment of your security deposit.
Padua House, 37 St Mary’s Road, Ipswich, UK, IP4 4SD
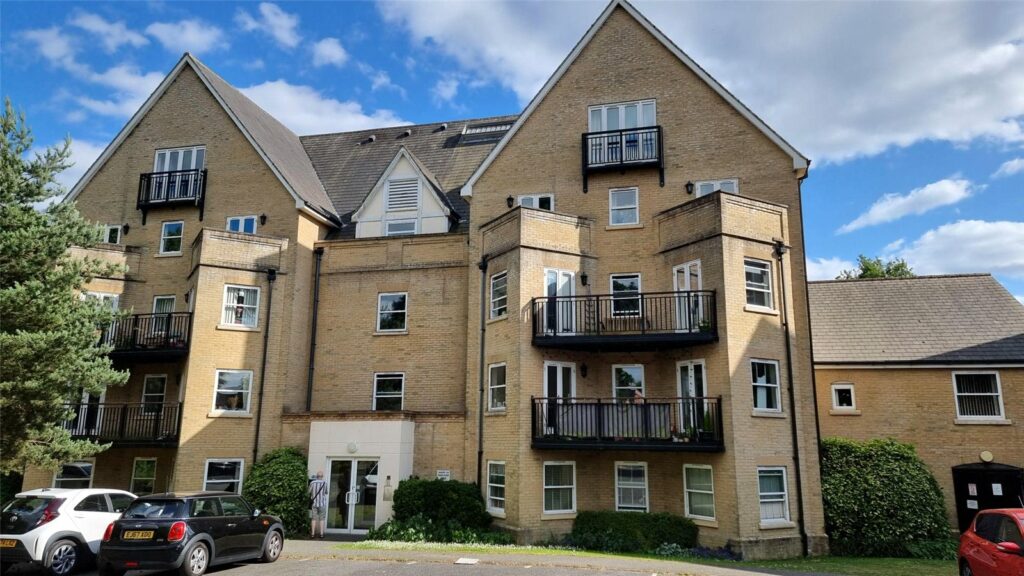
PENNINGTON are pleased to be able to offer this unfurnished one bedroom ground floor apartment in the St Mary’s development, convenient for Route 66 and within walking distance of the town centre. The property comprises: sitting/dining room, kitchen with built in oven and hob, double bedroom and bathroom. The property benefits from electric heating and off road parking. This landlord does not accept pets, sharers or smokers. EPC Band B. Council tax Band B, £775 pcm All our properties require you to pay 1 months’ rent (approximately) in advance and 5 weeks rent as a deposit; deposit totalling £801.92. You will also be required to pay 1 weeks rent upfront to hold the property, equal to £160.38, and this amount will be deducted from the final payment of your security deposit.
