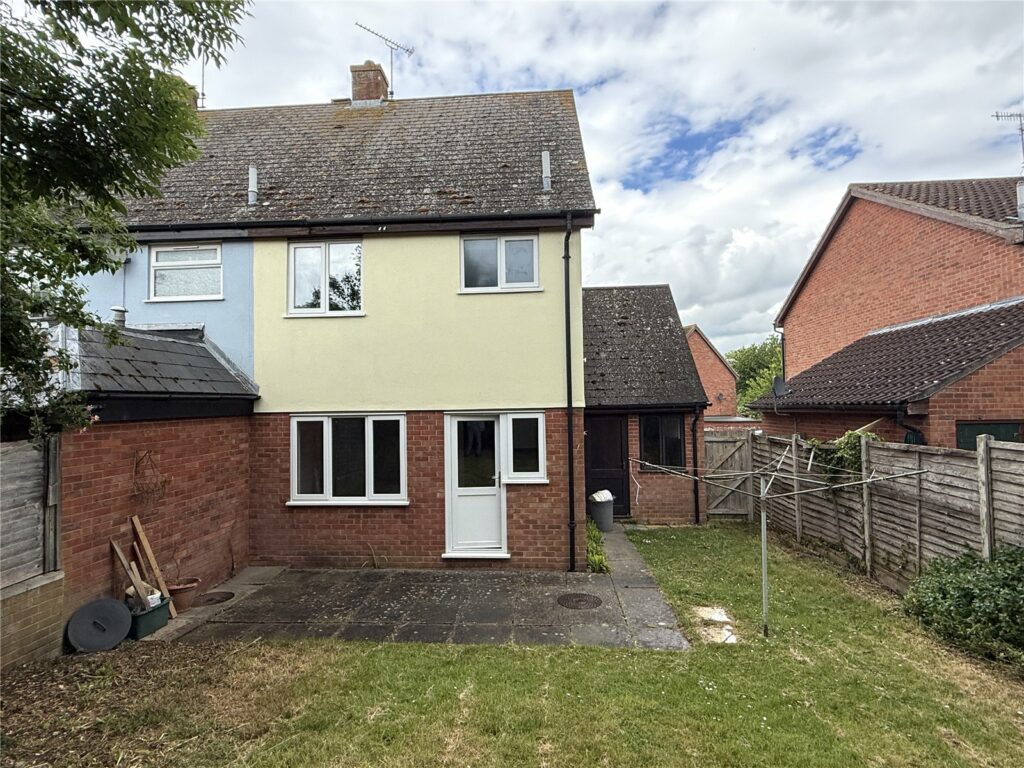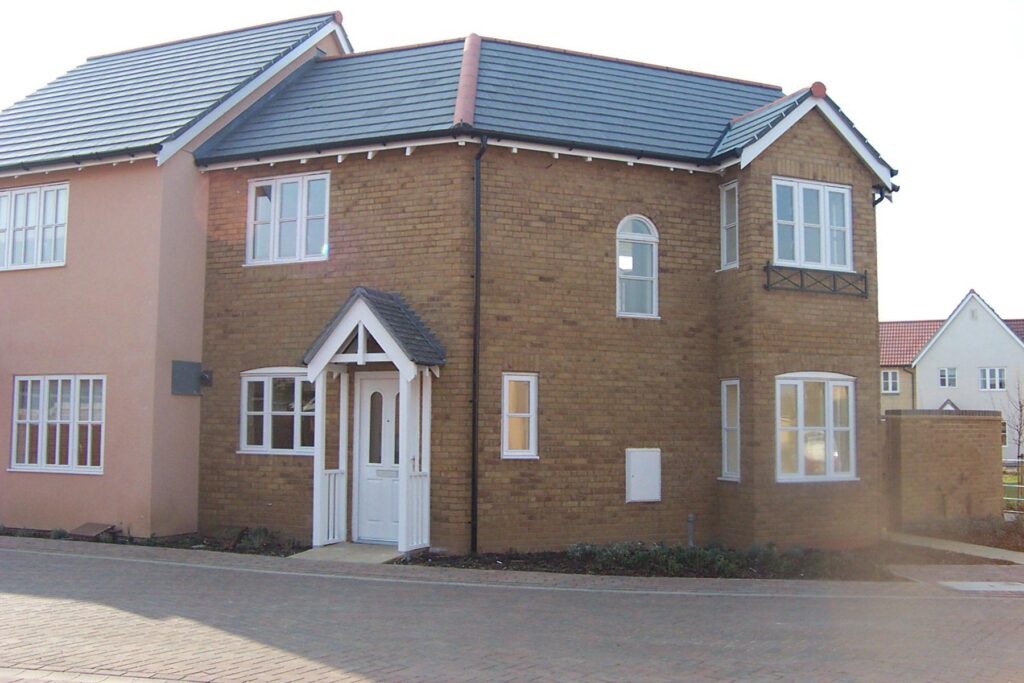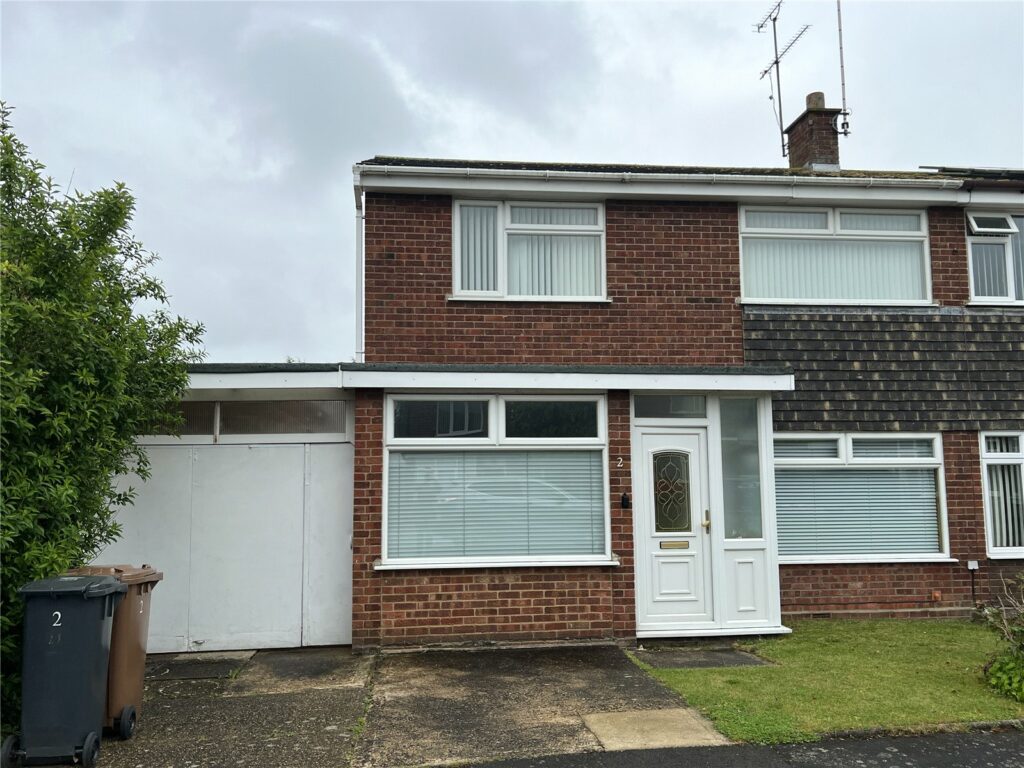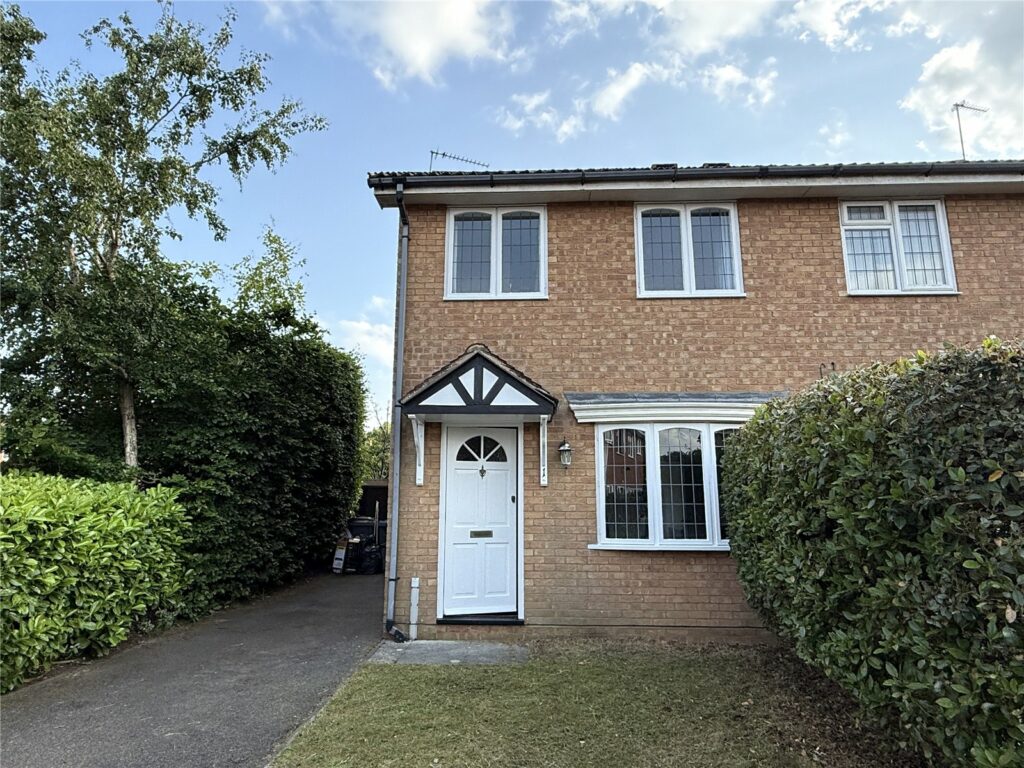Surrey Close, Framlingham, Woodbridge, Suffolk, UK, IP13 9SJ

Pennington is pleased to be able to offer this freshly painted three bedroom semi-detached house offering entrance hall, living room, dining room, cloakroom , fitted kitchen with electric cooker, washing machine space and fridge/freezer space. Landing two double bedrooms, one single bedroom, bathroom with panelled bath with shower attachment, wash basin, toilet. Gas central heating, freshly re-decorated throughout, front and rear garden, attached garage and off road parking. EPC band D, Council tax band C, Vacant Possession
Accommodation
Entrance Hall: Radiator UPVC Door
Cloakroom: Corner basin, Low level W.C
Lounge 14’9″ (4.48m ) x 12’6″ (3.80m) Double radiator & one single radiator, UPVC window to front, power points, understairs cupboard, Gas fire (not working) stairs off
Dining room 11’0″ (3.36m ) x 8’03” (2.51) Single radiator, Upvc window to rear, Power points. opening to:
Kitchen 11’0″ ( 3.36m) x 6’0″ ( 1.83m ) Stainless Steel Single Drainer sink unit and a range of white gloss units and set of 3 drawers, electric cooer space, (Oven Negotiable) washing machine space, under counter Fridge space Range of eye level units. Worcester boiler, part tiles walls, Power Points, Radiator. Double glazed door to rear.
Landing
Bedroom One 13’3 (4.04m) x 8’5″ (2.55m ) Single radiator, UPVC window to front, Power Points.
Bedroom Two: 13’4″ (4.07m) MAX x 8’5 ( 2.55m ) Radiator, Power points, Cupboard over the stairs, UPVC window to rear.
Bedroom Three: 6’11” ( 2.10m ) x 6’1″ (1.84m ) Radiator, Power points, UPVC window to rear.
Bathroom: 7’03” (2.21m) x 6’1″ ( 1.84m) Three piece bathroom suite comprising: Panelled bath with shower attachment, low level WC and pedestal wash basin. Frosted window to rear.
Front garden: Open plan laid to lawn with attached garage with up and over door. Rear garden nicely enclosed by 6ft fencing, patio and lawned area and shrub and tree borders, Personal door to Garage 17’4″ (5.28m ) x 8’3″ ( 2.51m ) with up and over door.
Tenure : Freehold
Council Tax Band: C
EPC BAND: C
Emperor Circle, Ravenswood, Ipswich, Suffolk, IP3 9UD

Pennington’s are pleased to be able to offer this three bedroom house in Ravenswood with easy access to the A14. Downstairs the property comprises of lounge/dining room, fitted kitchen with gas hob and electric oven and cloakroom. Upstairs there are two double bedrooms, one single bedroom and bathroom. The property benefits from a garage, parking space and rear garden. The property is currently Let on a Periodic AST tenancy at a current rent of £775 PCM. Call today to arrange your viewing.
Ground Floor
Entrance Hall
Radiator, stairs to first floor with storage cupboard below, door to:
Kitchen/Dining Room 4.54m (14’11”) x 2.97m (8’9″) (Irregular shaped room)
Fitted with a matching range of base and eye level units with worktop space over, stainless steel sink unit with single drainer and mixer tap, plumbing for washing machine, space for fridge/freezer, built-in electric oven, four ring gas hob with extractor hood over, window to front, radiator, wall mounted gas boiler, door to rear garden.
Cloakroom 2.08m (6’10”) x 1.06m (3’6″)
Obscure window to rear, wall mounted wash hand basin and close coupled WC, radiator.
Living Room 4.49m (14’9″) x 3.32m (10’11”)
Box bay Window to front, radiator, sliding patio doors to rear.
First Floor
Landing
Access to loft space, Airing cupboard, door to:
Bedroom 1 4.57m (14’12”) x 2.81m (9’03”) (Irregular shaped room)
Window to front, radiator,
Bedroom 2 3.09m (10’2″) x 2.36m (7’9″)
Window to rear, radiator.
Bedroom 3 2.23m (7’4″) x 2.94m (9’8″)
Window to front, radiator.
Bathroom 2.41m (7’11”) x 1.70m (5’7″)
Three piece suite comprising paneled bath with hand shower attachment and mixer tap, vanity wash hand basin and close coupled WC, obscure window to rear, radiator.
Outside
Covered Driveway to single attached Garage with up and over door. Rear gardens set principally to lawn enclosed by fencing.
EPC RATING C [73]
FULL EPC AVAILABLE UPON REQUEST
COUNCIL TAX BAND C
AML REGULATIONS & PROOF OF FUNDING: Any proposed purchasers will be asked to provide identification and proof of funding before any offer is accepted. We would appreciate your co-operation with this to ensure there are no delays in agreeing the sale.
Lettings
Pennington also offer a professional, ARLA Propertymark accredited Lettings and Management Agency. If you are considering renting your property in order to purchase, are looking at buy to let or would like a free review of your current portfolio then please call Robert Ulph on 01394 337590.
Henderson Close, Bramford, Ipswich, Suffolk, IP8 4EZ

Pennington is pleased to offer this three-bedroom semi-detached house situated in the village of Bramford. The property offers entrance hall, lounge/diner, further reception room currently being used as a bedroom, kitchen, landing, three bedrooms, bathroom, rear garden, carport, Gas central heating. UPVC double glazed windows and doors. EPC Band D Council tax band C. Book your viewing now.
Blackthorn Close, Purdis Farm, Ipswich, Suffolk, IP3 8SR

Pennington is pleased to offer this re-decorated and carpeted two bedroom semi-detached house offering entrance hall, Lounge with modern electric fire, Kitchen/breakfast room with cooker door to garden. Landing, main bedroom with built in wardrobe, second bedroom with mirror fronted sliding door wardrobe. Bathroom with electric shower over bath, wash basin and toilet. Outside front garden laid to lawn, driveway for several vehicles. Rear Garden laid to lawn, patio and garden shed. EPC Band D. Council tax band B, £1100 PCM plus 1 month’s rent in advance and 5 weeks’ deposit ( £1269.23)To reserve a property, you will need to pay 1 week’s rent in advance. (£253.84)
