Monument Farm Lane, Foxhall, Ipswich, Suffolk, IP10 0AQ
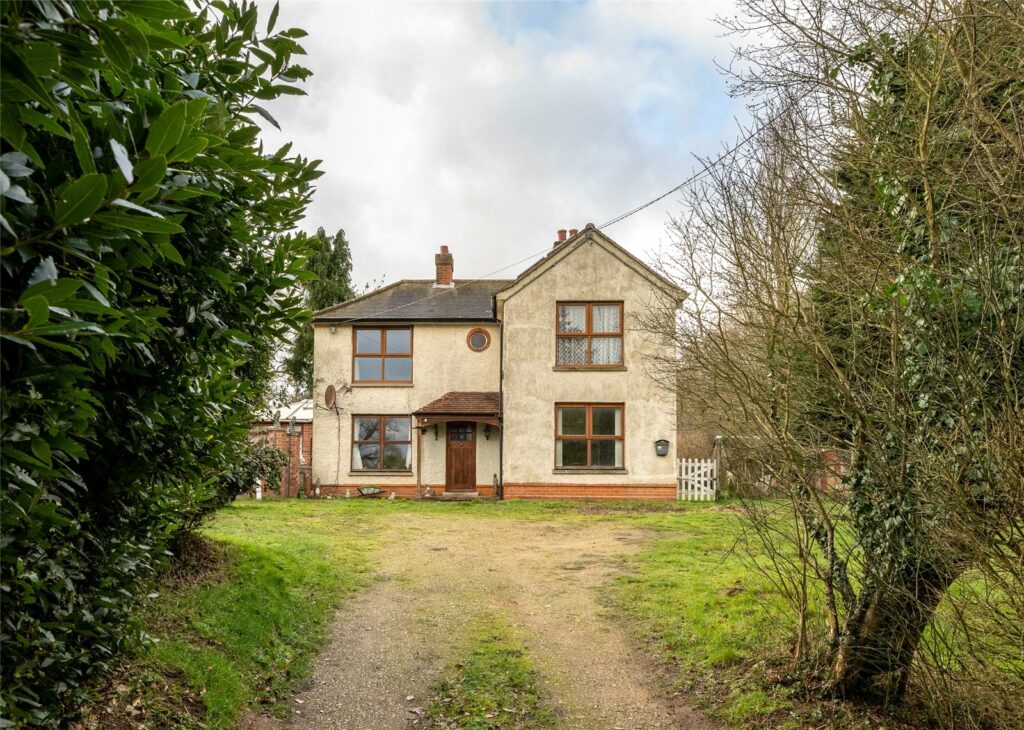
Pennington are pleased to offer this rarely available detached three bedroom property in need of modernisation. The Property sits on the edge of Foxhall wood with stunning Suffolk farm land surrounding the property and sits in a very rural secluded location. Mainly double glazed, has good room height and a spacious feel with loads of potential to extend (subject to planning) to create a very special family home. The property has a good size garden and paddock. The property has oil fired central heating. Well water and soak away cess pit. The property will be sold with vacant possession and an internal viewing is highly recommended.
Main front door to spacious hall with stairs to the first floor and three doors off:
Hallway 9’11 x 6’0” (3.03m x 1.84m)
Spacious hall with door off, stairs to the first floor and three doors off:
Living Room 13’0” x 11’3” (3.97m x 3.44m)
Sunroom/Conservatory 11’3” x 7’2” (3.44m x 2.20m)
Dining Room 11’6 x 12’0” (3.52m x 3.68m)
Kitchen 9’9” x12’0” (2.98m x 3.66m)
Kitchen leads into small utility laundry and bathroom
Utility Room 6’11” x 4’5” (2.13m x 1.35m)
Bathroom 6’11” x 6’5” (2.13m x 1.96m)
family bathroom, good size, a bath with a shower
Boot Room 11’0” x 7’1” (3.38m x 2.18m)
Boot room could be a utility, has access onto the side garden and views all round property.
Landing 7’4” x 6’0” (2.24m x 1.83m )
Upstairs to 1st floor, halfway landing has a large window, top landing has a picture, port hole window & Doors off:
Bedroom 1 12’1 x 10’1 ( 3.69m x 3.09m)
Bedroom one to the right of the landing, good size room double aspect over fields, fireplace possibly open but decorative, double fitted wardrobe
Bedroom 2 13’0” x 9’8” ( 3.98m x 2.97m)
Cross the landing to the second bedroom above the dining room again like the dining room double aspect chimney breast, but no fireplace and single fitted wardrobe
Bedroom 3 12’0” x 9’9” (3.67m x 2.99m)
Third bedroom slightly smaller but only just, large window with aspect of side garden, large cupboard with airing and hot water cylinder.
Outside
From the road small entrance to driveway with access to the paddock on the left as you come up the driveway. Mature trees line the access from the road and property is well hidden from the road. As you approach the property that is fairly central to the plot you have garden area and patio to the left. Green house to the rear and brick built kennels to the right hand side boundary.
Paddock is gated and fences but there is some repair work required to the paddock area to make it fully secure. Total area 0.72 Acres (According to plan)
Tenure: Freehold
EPC band E
Council tax band D
Water and sewerage: Well water and soak away, cess pit.
NB: THIS PROPERTY IS UNDER PROBATE AND THE EXECUTOR WORKS AT PENNINGTON BUT NOT IN THE SALES DEPARTMENT.
Woodbridge Road East, Ipswich, Suffolk, IP4 5QJ
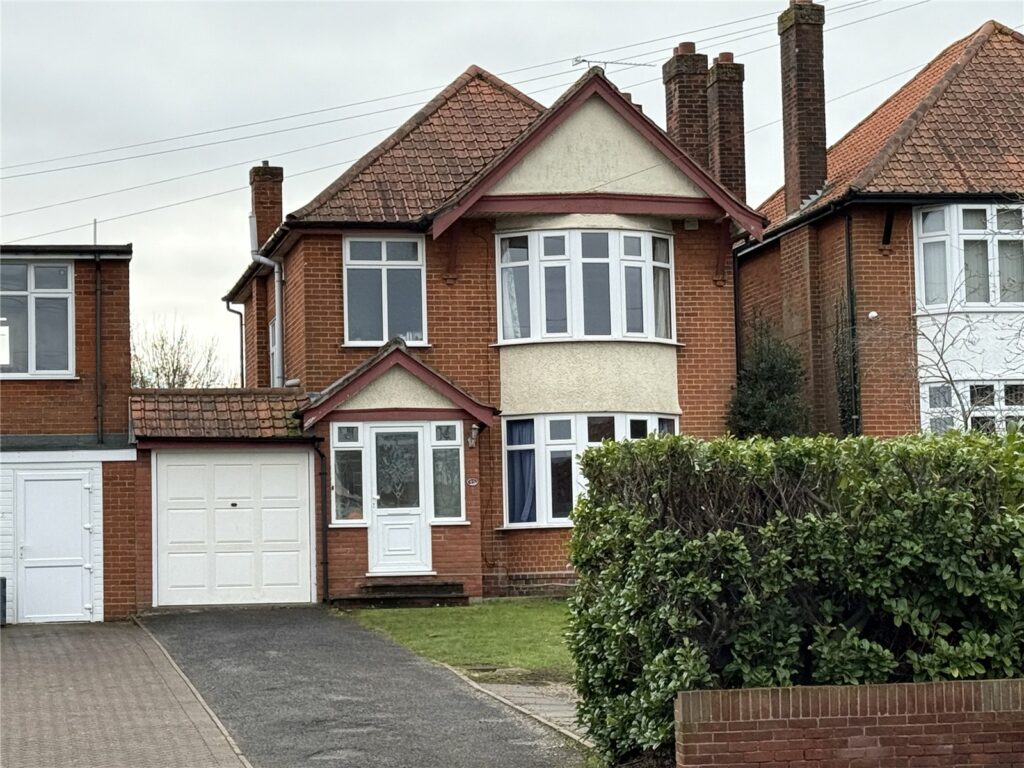
Pennington is pleased to offer this 3/4 Bedroom detached house situated within walking distance to Ipswich Hospital and easy access to Ipswich Town centre. The property offers entrance porch, entrance hall, cloakroom, extended living/dining room, kitchen/breakfast room, landing three bedrooms, bathroom with shower. Gas central heating, Upvc double glazed windows & doors. Attached garage & brick build workshop. Off road parking and front & rear garden and Patio. Viewing highly recommended.
Downstairs
Entry Porch 6’0” x 4’1” (1.83m x 1.26m)
PVC double glazed windows and door.
Hallway 5’9” x 17’5” (1.77m x 5.32m)
Sizable hallway with high ceiling & natural light, laminate dark wood effect flooring, stairway to first floor, doors off to downstair bedroom/front room, living room, and access through to kitchen.
Living Room/Dining room 11’0” x 26’11” (3.37m x 8.22m)
Incredibly spacious extended living area with 2 sky light windows and patio doors with rear garden access for lots of natural lighting. Sandy wood effect laminate flooring. Power points.
Kitchen 8’0” x 16’1” (2.44m x 4.92m)
Large kitchen with tile flooring, built in dishwasher, four ring gas hob, double oven and fridge freezer. Power points. Two windows and door to rear garden.
Front room/Bedroom13’2”x12’0” (4.04mx3.67m)
Large ground floor, front facing double bedroom with concave bay windows, and built in decorative fireplace. Power points.
W/C 4’9” x 3’6” (1.47m x 1.07m)
Small downstairs washroom with toilet and sink, small side facing frosted window.
Upstairs
Landing 2’9” x 5’11” (0.84m x 1.82m)
Picture window on landing. Doors off.
Bedroom (1) Front Facing 13’0” x 12’2” (3.96m x 3.71m)
Large and spacious master bedroom, with large concave front facing bay windows. Power points.
Bedroom (3) Rear Facing 9’2” x 12’0” (2.81m x 3.67m)
Large double bedroom, built in wardrobes and rear facing double window. Power points.
Bedroom (3) 8’1” x 9’1” (2.48m x 2.78m)
Reasonable sized single bedroom, with rear facing double window. Power points.
Bathroom 6’2” x 8’9” (1.88m x 2.69m)
Generously sized family bathroom, with shower over bath, vanity sink, toilet, heated towel rail and frosted double window. Floor to ceiling tiled with dark tile effect laminate flooring.
Outside
To the front of the property this is a driveway with off road parking for many vehicles. Lawned area. Attached garage with up and over door 16’9 x8’6 (5.1m x 2.6m)
Rear garden patio area and lawned garden with brick built 2nd garage/workshop 16’4″ x 8’11” (5.0m x 2.7m)
Garden surrounded by 6ft fencing.
Tenure: FREEHOLD
EPC BAND: C
Council tax band: E
Meadowside Gardens, Rushmere St. Andrew, Ipswich, UK, IP4 5RD
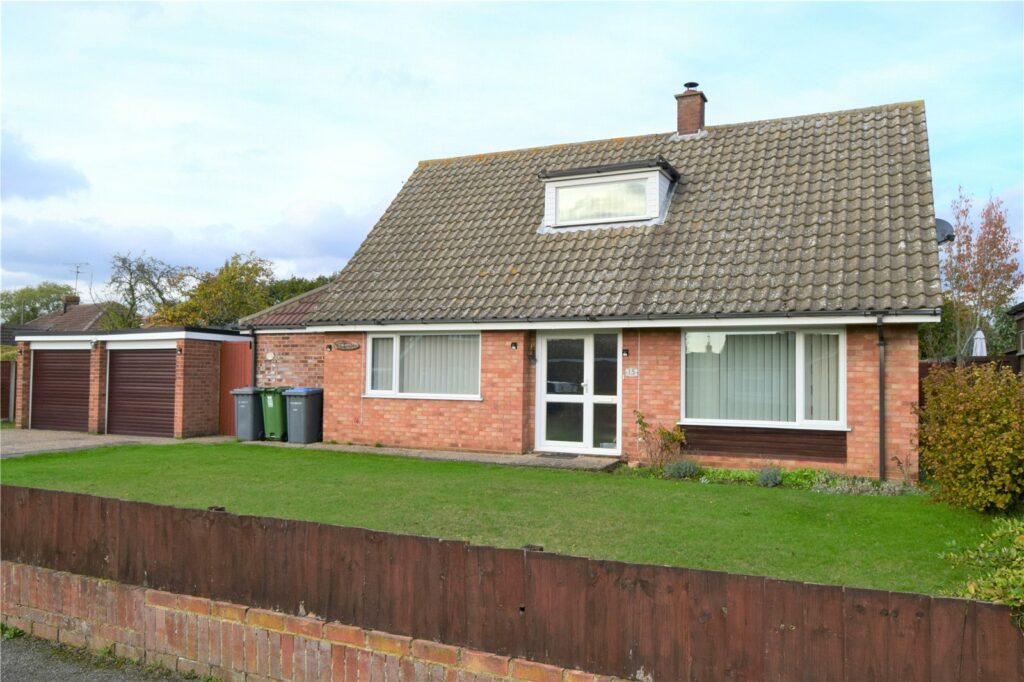
Pennington are pleased to offer this rarely available well-presented three double bedroom detached chalet bungalow, situated within a Cul-De-Sac location in the highly desirable village of Rushmere St. Andrew on the Eastern outskirts of Ipswich. The property offers entrance hall, L shaped Lounge/diner with log burner, fitted kitchen, downstairs main bedroom with En suite shower room, conservatory. Upstairs family bathroom with two further double bedrooms. Detached double garage with electric roller doors. Front and rear lawned gardens. Oil fired central heating to radiators. Council tax band D, EPC Band D. ALL viewings accompanied, call us today to arrange yours.
Ground Floor
Hallway
Window to front, radiator, laminate flooring, open tread staircase to first floor. Door to:
Bedroom 1 3.60m (11’10”) x 3.26m (10’8″)
Window to front, radiator, sliding doors to fitted wardrobes, door to:
En-suite
Contemporary three piece suite comprising vanity wash hand basin, double shower cubicle and close coupled WC, windows to rear and side, heated towel rail, mirrored sliding doors to storage cupboard.
Kitchen 3.70m (12’2″) x 3.60m (11’10”)
Fitted with a matching range of base and eye level units with worktop space over, 1+1/2 bowl sink unit with single drainer and mixer tap, plumbing for washing machine and dishwasher, space for fridge/freezer. Eye level double oven, four ring halogen hob with extractor hood over, window to side.
Lounge/Dining Room (L-Shaped) 6.96m (22’10”) x 5.80m (19′)
Windows to front and rear, fireplace with log burner, radiator, sliding doors to:
Conservatory
Door onto rear garden.
First Floor
Landing
Window to front, door to:
Bedroom 2 3.49m (11’6″) x 3.00m (9’10”)
Window to side, radiator, sliding doors to fitted wardrobes. Door to eaves storage cupboard.
Bedroom 3 3.79m (12’5″) x 3.00m (9’10”)
Window to side, sliding doors to fitted wardrobes. Door to eaves storage cupboard.
Bathroom
Three piece suite comprising panelled bath, pedestal wash hand basin and close coupled WC, window to rear, radiator.
Outside
Open plan area of lawn to the front enclosed by low brick wall. Large Driveway for Caravan-Boat etc leading to the DETACHED DOUBLE GARAGE with two up and over Electric Roller Shutter Doors, power & lighting connected. Rear gardens set principally to lawn with paved designated seating area. Enclosed by panel fencing. Timber garden shed to remain.
TENURE: FREEHOLD
EPC RATING D [61]
COUNCIL TAX BAND D
NB THIS PROPERTY IS CURRENTLY LET ON A PERIODIC AST AND THE LANDLORD HAS TO SERVE THE TENANTS 2 MONTHS NOTICE PRIOR TO A SALE COMPLETING
Crowswell Court, Trimley St. Martin, Felixstowe, Suffolk, UK, IP11 0UZ
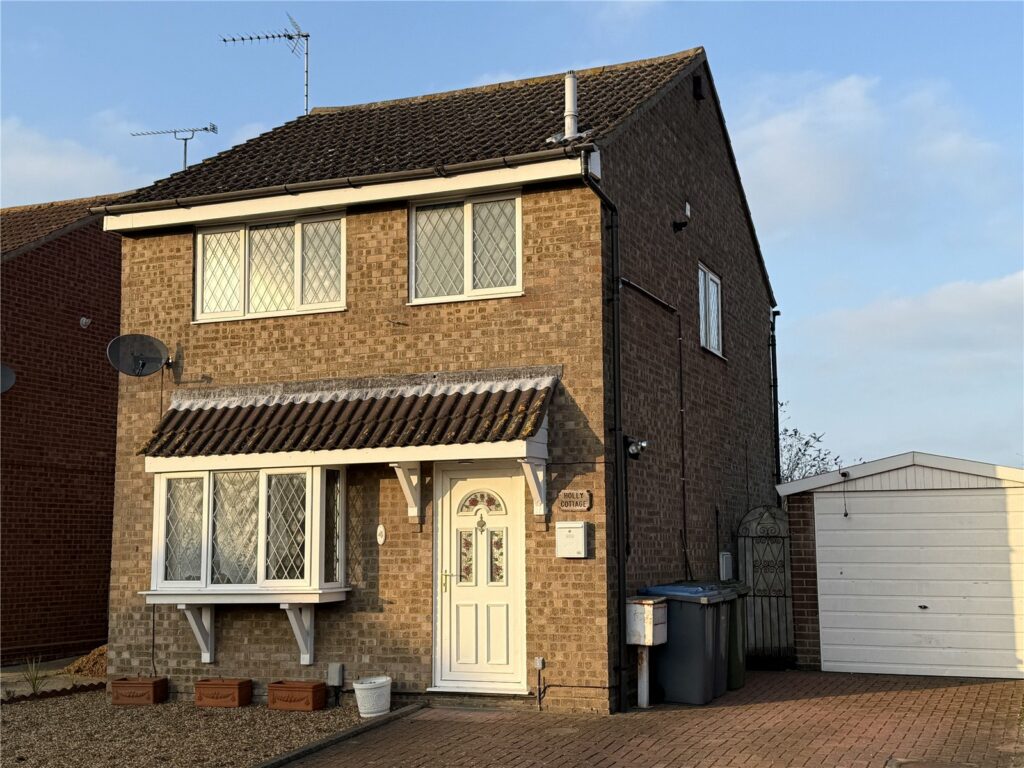
PENNINGTON are pleased to be able to offer this detached three bedroom house in the popular village of Trimley St Martin with easy access to A12/A14 and Felixstowe. The property comprises; entrance hall, lounge, conservatory and fitted kitchen. Upstairs off the landing are two double bedrooms and a single bedroom and family bathroom with shower over bath. Outside to the rear is an established garden mainly laid to lawn and 2 garden sheds. To the front is a block paved driveway and detached garage. EPC Rating D.
Details:
Entrance hall 4’10” x 4’9” (1.48m x 1.45m)
Door off to lounge / dining area, sunroom/Conservatory and kitchen. Power point, Radiator, Stairs to first floor.
Lounge / Dining 12’4” x 23’8” (3.77m x 7.22m)
Bright and spacious carpeted lounge / dining area, free standing electric fireplace, access through to sunroom, Power points, 2 Radiators, door off to kitchen.
Sunroom/Conservatory 10’11” x 11’4” (3.34m x 3.46m)
Good sized conservatory with floor to ceiling windows, and Double doors to rear garden access. Power points.
Kitchen 7’1” x 9’10” (2.17m x 3.01m)
Rustic tiled floor, built in 4 ring gas hob and electric oven. Stainless steel sink unit & single drainer. Space available for washing machine and fridge freezer. Range og eyelevel and base units and drawers. Under stair pantry / cupboard. Rear garden access via UPVC door and window. Power points
Upstairs
Landing 6’2” x 7’5” (1.91m x 2.28m)
Loft access, airing cupboard housing boiler and 2 slatted shelves. Doors off.
Bedroom (1) Front Facing 9’3” x 11’9” (2.84m x 3.60m)
Good sized double bedroom, carpeted with large upvc window to front. Power point, Radiator.
Bedroom (2) Rear Facing 9’5” x 11’8” (2.88m x 3.56m)
Standard size double bedroom, carpeted with Upvc window to rear. Power point, Radiator
Bedroom (3) 6’3” x 7’5” (1.91m x 2.28m)
Single bedroom with small upvc window to rear.Power point, Radiator.
Bathroom 6’2” x 7’5” (1.91m x 2.28m)
Standard size family bathroom, with electric shower over bath, sink, toilet and electric towel rail. Small frosted upvc window for natural light to front.
Outside
To the front of the property pea shingled front garden, blocked paved driveway with detached garage with up and over door. Personnal door to the side.
Rear garden
Garden laid to lawn with 2 garden sheds Double doors conservatory and rear door into Kitchen.
Tenure: Freehold
EPC band: C
Council tax band: C
NB: Property is currently Vacant possession.
Emperor Circle, Ravenswood, Ipswich, Suffolk, IP3 9UD
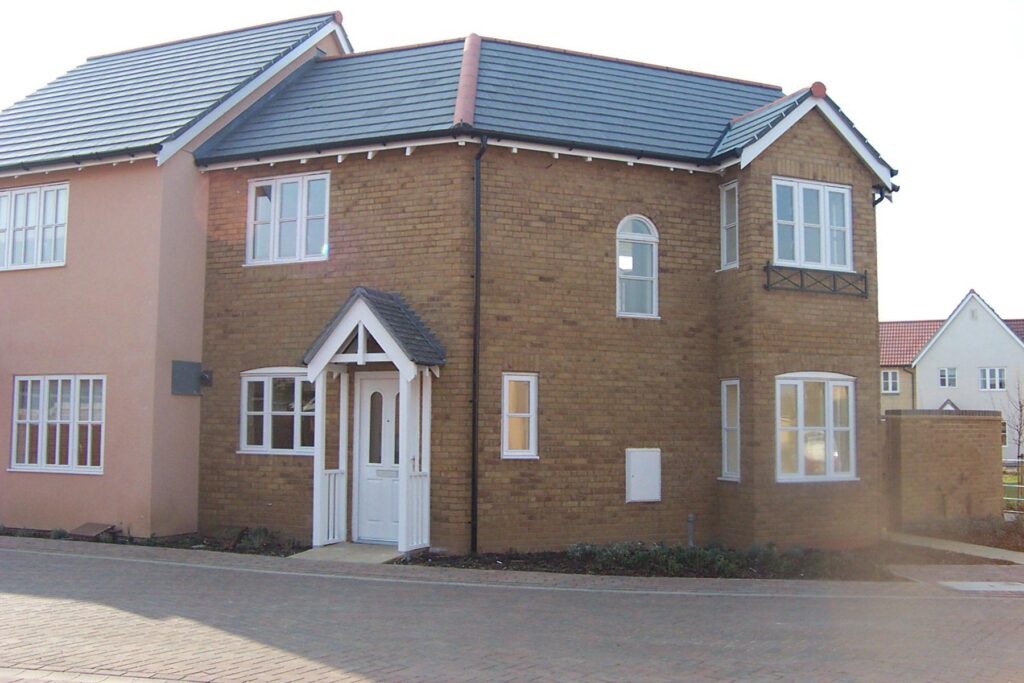
Pennington’s are pleased to be able to offer this three bedroom house in Ravenswood with easy access to the A14. Downstairs the property comprises of lounge/dining room, fitted kitchen with gas hob and electric oven and cloakroom. Upstairs there are two double bedrooms, one single bedroom and bathroom. The property benefits from a garage, parking space and rear garden. The property is currently Let on a Periodic AST tenancy at a current rent of £775 PCM. Call today to arrange your viewing.
Ground Floor
Entrance Hall
Radiator, stairs to first floor with storage cupboard below, door to:
Kitchen/Dining Room 4.54m (14’11”) x 2.97m (8’9″) (Irregular shaped room)
Fitted with a matching range of base and eye level units with worktop space over, stainless steel sink unit with single drainer and mixer tap, plumbing for washing machine, space for fridge/freezer, built-in electric oven, four ring gas hob with extractor hood over, window to front, radiator, wall mounted gas boiler, door to rear garden.
Cloakroom 2.08m (6’10”) x 1.06m (3’6″)
Obscure window to rear, wall mounted wash hand basin and close coupled WC, radiator.
Living Room 4.49m (14’9″) x 3.32m (10’11”)
Box bay Window to front, radiator, sliding patio doors to rear.
First Floor
Landing
Access to loft space, Airing cupboard, door to:
Bedroom 1 4.57m (14’12”) x 2.81m (9’03”) (Irregular shaped room)
Window to front, radiator,
Bedroom 2 3.09m (10’2″) x 2.36m (7’9″)
Window to rear, radiator.
Bedroom 3 2.23m (7’4″) x 2.94m (9’8″)
Window to front, radiator.
Bathroom 2.41m (7’11”) x 1.70m (5’7″)
Three piece suite comprising paneled bath with hand shower attachment and mixer tap, vanity wash hand basin and close coupled WC, obscure window to rear, radiator.
Outside
Covered Driveway to single attached Garage with up and over door. Rear gardens set principally to lawn enclosed by fencing.
EPC RATING C [73]
FULL EPC AVAILABLE UPON REQUEST
COUNCIL TAX BAND C
AML REGULATIONS & PROOF OF FUNDING: Any proposed purchasers will be asked to provide identification and proof of funding before any offer is accepted. We would appreciate your co-operation with this to ensure there are no delays in agreeing the sale.
Lettings
Pennington also offer a professional, ARLA Propertymark accredited Lettings and Management Agency. If you are considering renting your property in order to purchase, are looking at buy to let or would like a free review of your current portfolio then please call Robert Ulph on 01394 337590.
Ditton Way, Ipswich, Suffolk, UK, IP3 8GL
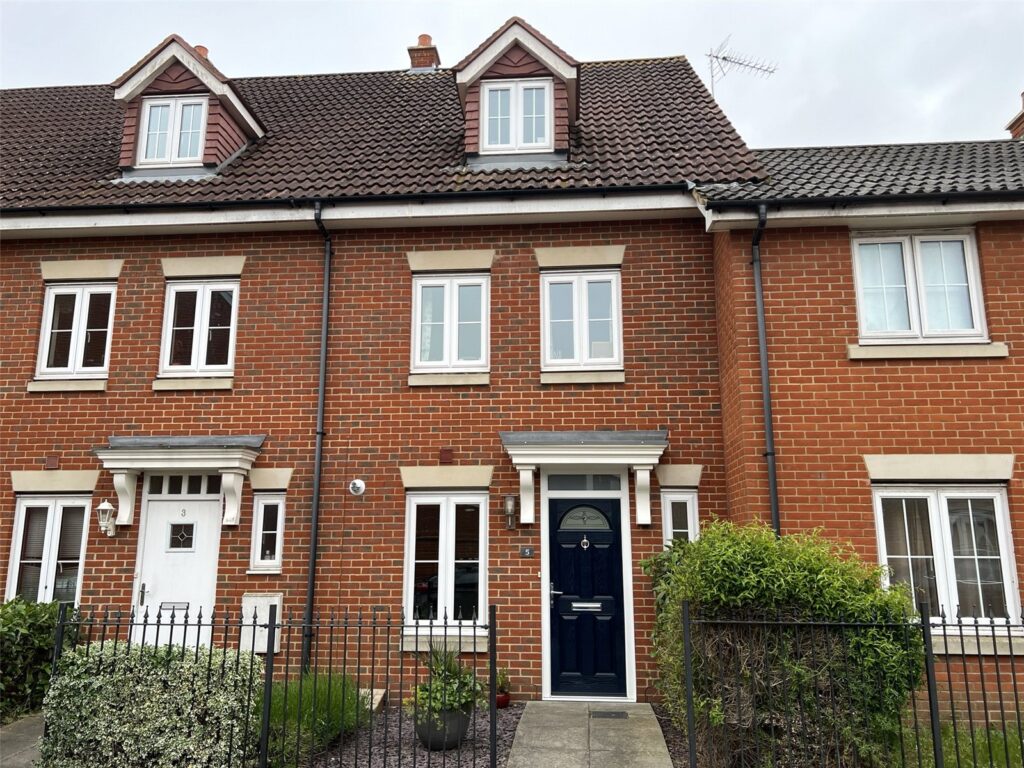
Pennington are pleased to offer for sale this three bedroom, three storey town house situated to the east side of Ipswich within walking distance of Derby road train station and Ipswich Hospital. Refurbished family bathroom (3 years ago) and en-suite shower room ( 2 years ago). Mainly south facing garden. The property is also situated in the Copleston High School catchment and close to all local amenities. This property offers entrance hall, cloakroom, fitted kitchen, living/dining room, family bathroom, main bedroom with en-suite and dressing room, two further double bedrooms, double glazing throughout, gas central heating, garage and off road parking space. This property will be sold with vacant possession and an early viewing is highly recommended.
Accommodation:
Main front door into:
Entrance Hallway: – Storage cupboard, radiator, heating and hot water thermostat controller, stairs and Doors off
.
Cloakroom: – Double glazed window to front, hand wash basin with vanity unit, low level WC and radiator.
Living/Dining Room: – 4.91m x 4.09m max 3.05m min (16’1 x 13’5 max)
Double glazed window to rear, double glazed French doors overlooking rear garden, TV point, telephone point, fire place, spot lights, coved ceiling and spacious under stairs cupboard. Power points.
Kitchen: – 3.98m x 1.89m (13’0 x 6’2 )
Double glazed window to front, coved ceiling, wall and base units, work top with splash back tiles, under cupboard lighting, one and a half bowl sink and single drainer, space for washing machine, dishwasher, fridge freezer, integrated oven and gas hob, part tiled walls and tiled flooring. Power points.
First Floor Landing: – Doors off.
Bedroom Two: – 4.10m x 3.06m (13’5 x 10’0 )
Double glazed window to rear, coved ceilings, radiator. Power points
Bedroom Three: – 4.06m x 2.89m (13’3 x 9’5” )
Double glazed window to front, coved ceiling, radiator. Power points
Bathroom: – Panelled bath with dual shower heads, vanity unit wash basin, low level WC, spot lights, coved ceiling, radiator.
Second Floor Landing, doors off
Bedroom One: – 4.12m x 3.98m (13’6 x 13’0 )
Double glazed window to front, TV point, airing cupboard, coved ceiling, radiator, Power points, and arch through to:
Dressing Area: – 3.22m x 1.965m (10’6 x 6’4 )
Velux window to rear, radiator, Power points, and door into:
En-Suite: – Spot lights, low level WC, hand wash basin and double shower cubicle, built in cupboard, heated towel rail,
Outside: – To the front of the property has a pathway to front door and shingled garden.
To the rear of the property, main garden providing mainly laid to lawn, patio area and access to rear providing access to garage with up and over door and one allocated parking space no 194.
NB THERE IS A SMALL YEARLY MAINTENACE CHARGE FOR THE UPKEEP OF THE PARKING AREA. COST TO BE CONFIRMED
EPC RATING C
COUNCIL TAX BAND C
Tenure – FREEHOLD
Annual Service Charge – EWS Property Management July 2024 charge was £144
AML REGULATIONS & PROOF OF FUNDING: Any proposed purchasers will be asked to provide identification and proof of funding before any offer is accepted. We would appreciate your co-operation with this to ensure there are no delays in agreeing the sale.
Felixstowe Road, Ipswich, Suffolk, IP3 8DZ
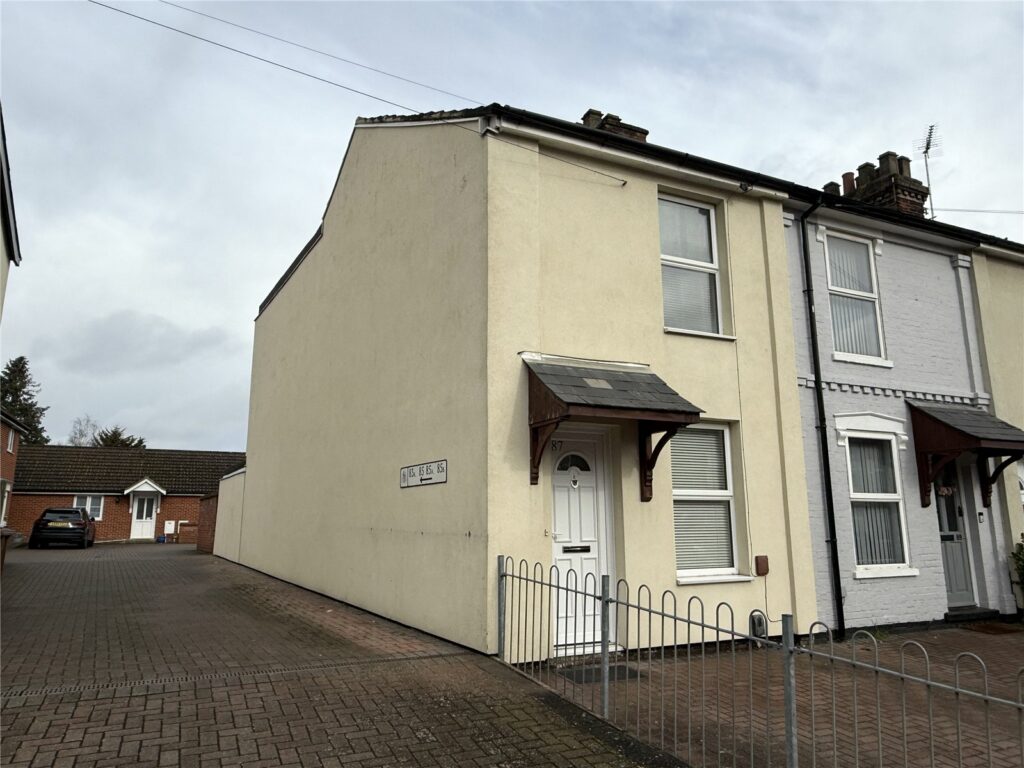
PENNINGTON are pleased to be able to offer this ideal First time purchasers property with 2/3 bedrooms, situated to the East side of town and within walking distance of the town centre. The property comprises sitting room, dining room,fitted kitchen with electric oven and downstairs family bathroom with shower. Upstairs are two/ three bedrooms (two double bedrooms and one single connected bedroom). Gas central heating to radiators. The property benefits from a rear garden with patio area and attached shed and off road parking for one vehicle. Some new carpets. EPC BAND C, Council tax band A. Vacant Possession. Book your viewing now.
Details:
Double glazed door into:
Living room 3.13m (10’3″) x 3.80m (12’5″)
Window to front elevation, Double radiator, 2 recess cupboards, power points. Door to Stairs and Dining room.
Dining room 3.32m (10’10”) x 4.28m (14’0)
French door to garden, Double radiator, Power points,, understairs cupboard with fuse box and shelving, Honeywell wall mounted thermostat. Door into:
Kitchen 3.38m (11’0″) x 1.78m (5’10”)
Range of eye level and base units and drawers, built in 4 ring electric hon and oven with extractor fan above. stainless steel single drainer sink unit with mixer tap, Potterton wall mounted boiler. widow to side, Power points, single radiator. Door into:
Bathroom 2.82m (9’2″) x 1.75m (5’8″)
Three piece bathroom suite with panelled bath with Bristan electric shower above with glass shower screen, wash basin, toilet, frosted window to side. Double radiator. Extractor fan. shaver point.
Landing: Doors off
Bedroom 1 3.49m (11’5″) x 3.15m (10’4″)
Window to front elevation, ornamental fireplace, radiator, power points, cupboard over the stairs with slatted shelving.
Bedroom 2 3.94m (12’11”) x 3.35m (10’11”)
Recess cupboard, window to real elevation, ornamental fireplace, power points, door through to:
Bedroom 3 3.12m ( 10’2″) x 1.79m (5’10”)
Window to rear elevation, power points, radiator.
Outside
Front garden block paved for off road parking for one vehicle, side access to rear garden laid to lawn with patio area and old coal house/shed. Fully enclosed with brick wall and 6ft fencing. Rear wooden gate to side.
TENURE; FREEHOLD
EPC RATING C (69)
FULL EPC AVAILABLE UPON REQUEST
COUNCIL TAX BAND A
AML REGULATIONS & PROOF OF FUNDING: Any proposed purchasers will be asked to provide identification and proof of funding before any offer is accepted. We would appreciate your co-operation with this to ensure there are no delays in agreeing the sale.
Lettings
Pennington also offer a professional, ARLA Propertymark accredited Lettings and Management service. If you are considering renting your property in order to purchase or are looking at buy to let or would like a free review of your current portfolio then please call Robert Ulph on 01473 214343.
Star Lane, Ipswich, Suffolk, IP4 1JF
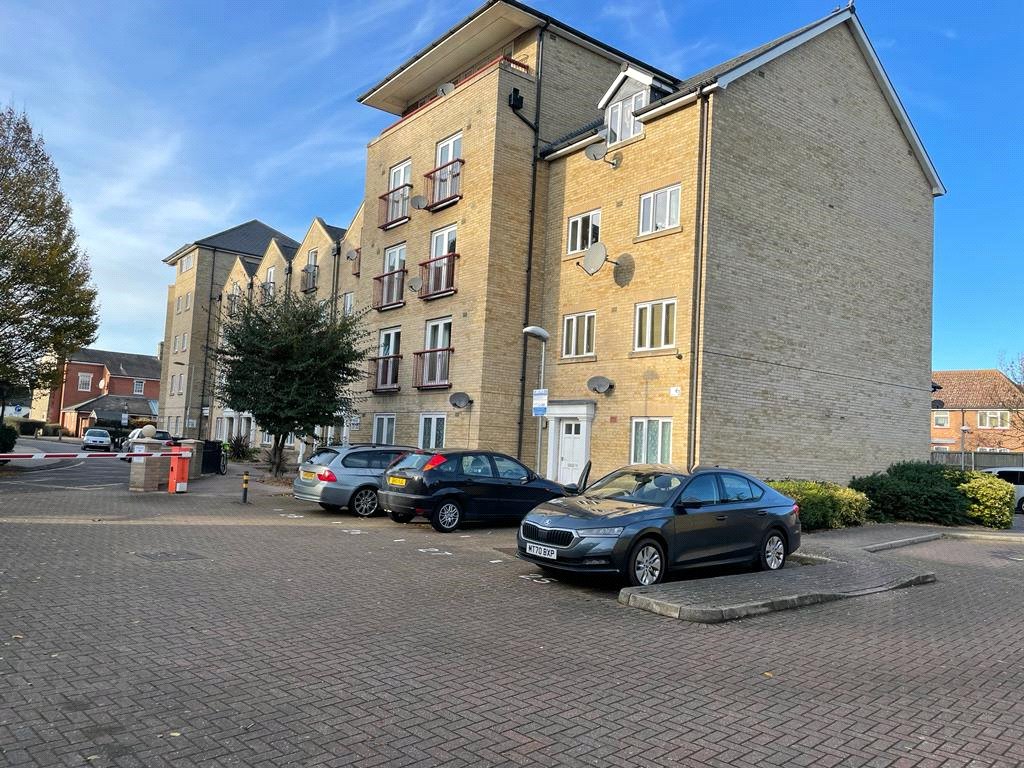
PENNINGTON are pleased to offer this 2nd floor duplex apartment situated just off Star Lane close to Ipswich town centre and the marina. The property is accessed via an entrance on the 2nd floor landing which leads to a bathroom with shower over the bath and a double bedroom. Stairs lead down to the lower floor hallway which gives access to the main bedroom with built in wardrobes, and the main living room. The generously proportioned main living room has an open plan kitchen with oven and hob as well as dining area. This room overlooks the communal garden area to the rear of the property. The block benefits from a lift, barrier controlled parking, bicycle storage shed and a lawned shared garden area.
Communal entrance hall
Lift to 2nd floor
Front door into:
Entrance Landing: 5’10” x 5’8″ (1.80m x 1.73m)
Bedroom 2: 12’3″ x 8’11” ( 3.76m x 2.74m)
Bathroom: 8’11” x 6’1 ( 2.73m x 1.87m)
Stairs down to First floor.
Hallway: 12’5″ x 6’6″ (3.79m x 1.99m)
Bedroom 1:12’5 x 11’4″ (3.79m x 3.47 m)
Open plan Lounge/Kitchen: 18’1 x 17’8″ ( 5.40 x 5.52 m)
Outside Parking for 1 vehicle
Tenure: LEASEHOLD
Lease: 979 years ( 999 years from 1st Jan 2002)
Ground rent: £125 per annum
Service charge: £870 twice a year.
EPC Rating: C
Council Tax Band: B
Siloam Place, Ipswich, Suffolk, IP3 0FB
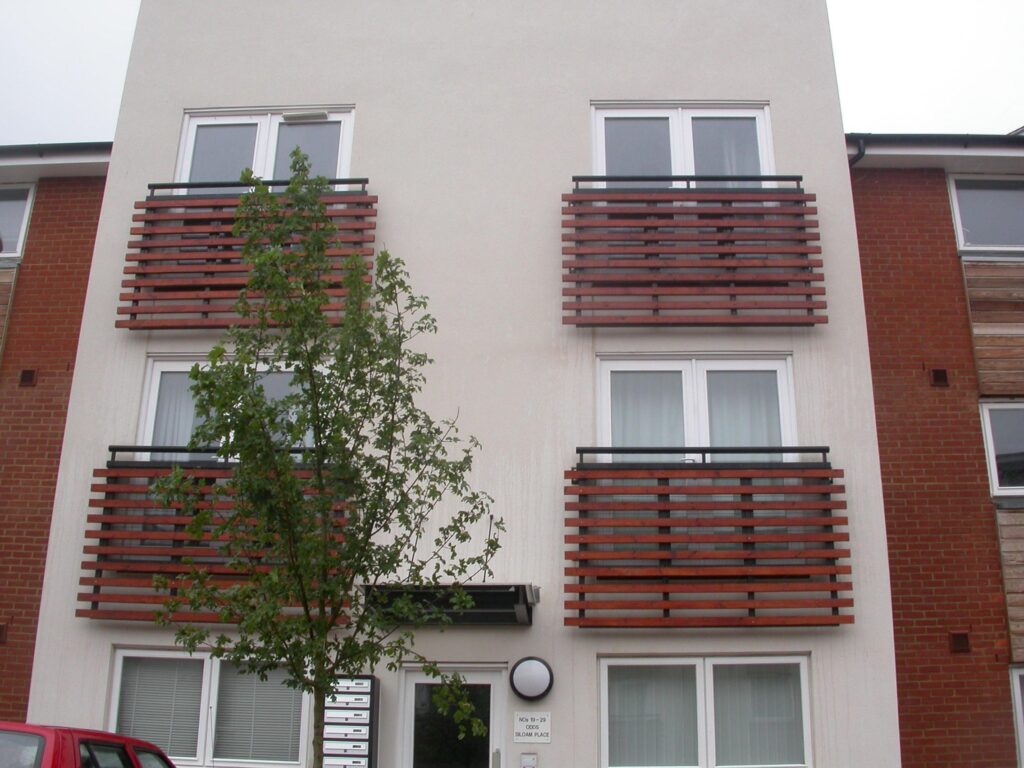
ATTENTION INVESTORS! If you’re looking for a great investment opportunity, this 2-bedroom ground floor apartment with no onward chain could be just what you’re after. Currently achieving £750pcm (bringing in a yield of 7.2%) and situated close to the Marina and town centre, this well-proportioned apartment features open plan Lounge/fitted kitchen, bathroom and permit parking around the property. All viewings accompanied, call us today to arrange yours.
Communal Entrance Hall
First Floor
Hallway – 3.5m (11.37″) x 1.1m (3.76″)
Door to storage cupboard housing hot water storage tank, intercom phone system situated here.
Bedroom 1 – 3.8m (12’31”) x 3.0m (9’96”)
Double bedroom with double glazed front facing window, electric radiator.
Bedroom 2 – 4.3m (14’05”) x 2.4m (7’79”)
Double bedroom, double glazed front facing window, electric radiator.
Kitchen – 3.8m (12’59”) x 2.5m (8’05”)
Fitted with a matching range of base and eye level units with worktop space over, stainless steel sink and a draining board, space and plumbing for washing machine, space for fridge/freezer, built-in electric oven and electric hob with extractor hood over, Double glazed rear facing window.
Living Room – 4.4m (14’32) x 3.0m (9’74”)
Large electric radiator, 1x rear facing double glazed window, 1x door onto garden section.
Bathroom – 2.6m (8’67”) x 1.7m (5’61”)
Towl rail, bath with shower attachment and H+C tap, heater, sink with mixer tap, extractior fan and WC.
Outside
The apartment comes with one parking space with permit plus one visitor pass. There is also a communal courtyard stle garden to the rear of the property with access via the communal hallway.
EPC RATING C
COUNCIL TAX BAND B
Tenure – Leasehold
Length of Lease – 125 years from 24th June 2006 Years remaining 109
Current Ground Rent – £250
Annual Service Charge – Home from Home £2027.76
N.B The property is currently let on an AST tenancy until 12/11/2022 and then periodic after this date current rent £750 PCM
AML REGULATIONS & PROOF OF FUNDING: Any proposed purchasers will be asked to provide identification and proof of funding before any offer is accepted. We would appreciate your co-operation with this to ensure there are no delays in agreeing the sale.
Lettings
Pennington also offer a professional, ARLA accredited Lettings and Management Service. If you are considering renting your property in order to purchase, are looking at buy to let or would like a free review of your current portfolio then please call Robert Ulph on 01473 214343.
Coytes Gardens, Ipswich, Suffolk, IP1 1PS
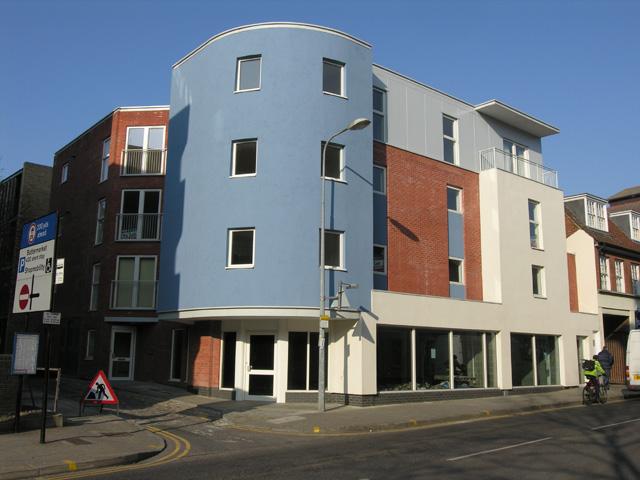
PENNINGTON are pleased to be able to offer this two bedroom third floor(top floor) apartment located in the heart of Ipswich town centre. The property comprises;spacious lounge/diner, fitted kitchen with oven and hob and fridge, bathroom with bath, shower-attachment and two double bedrooms both with build in wardrobes. The property benefits from gas central heating and early viewing highly recommended.The property has the potential to bring in £850 pcm rental value with a gross Yield of 10.2%.
